3 037 foton på mellanstort badrum
Sortera efter:
Budget
Sortera efter:Populärt i dag
61 - 80 av 3 037 foton
Artikel 1 av 4

No strangers to remodeling, the new owners of this St. Paul tudor knew they could update this decrepit 1920 duplex into a single-family forever home.
A list of desired amenities was a catalyst for turning a bedroom into a large mudroom, an open kitchen space where their large family can gather, an additional exterior door for direct access to a patio, two home offices, an additional laundry room central to bedrooms, and a large master bathroom. To best understand the complexity of the floor plan changes, see the construction documents.
As for the aesthetic, this was inspired by a deep appreciation for the durability, colors, textures and simplicity of Norwegian design. The home’s light paint colors set a positive tone. An abundance of tile creates character. New lighting reflecting the home’s original design is mixed with simplistic modern lighting. To pay homage to the original character several light fixtures were reused, wallpaper was repurposed at a ceiling, the chimney was exposed, and a new coffered ceiling was created.
Overall, this eclectic design style was carefully thought out to create a cohesive design throughout the home.
Come see this project in person, September 29 – 30th on the 2018 Castle Home Tour.
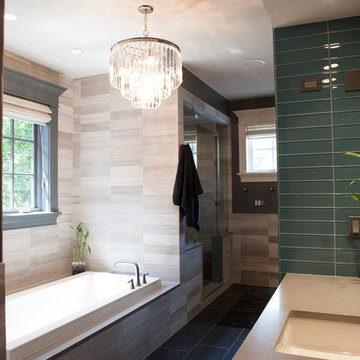
Idéer för att renovera ett mellanstort orientaliskt en-suite badrum, med ett platsbyggt badkar, en dusch i en alkov, grå kakel, porslinskakel, grå väggar, klinkergolv i porslin, ett undermonterad handfat, bänkskiva i kvarts, grått golv och dusch med gångjärnsdörr
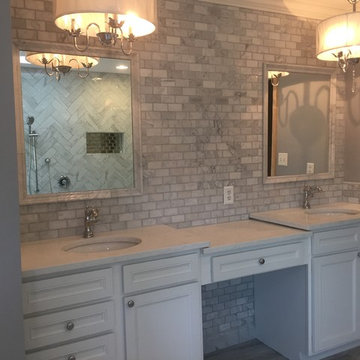
Foto på ett mellanstort vintage vit en-suite badrum, med vita skåp, en hörndusch, grå kakel, stenkakel, grå väggar, klinkergolv i keramik, ett undermonterad handfat, marmorbänkskiva, dusch med gångjärnsdörr, luckor med infälld panel och beiget golv
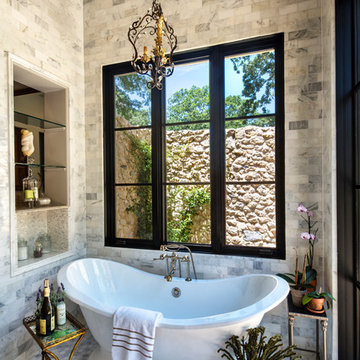
Idéer för ett mellanstort lantligt en-suite badrum, med luckor med upphöjd panel, skåp i mörkt trä, ett fristående badkar, en dusch i en alkov, en toalettstol med separat cisternkåpa, beige kakel, stenkakel, grå väggar, marmorgolv, ett undermonterad handfat och marmorbänkskiva
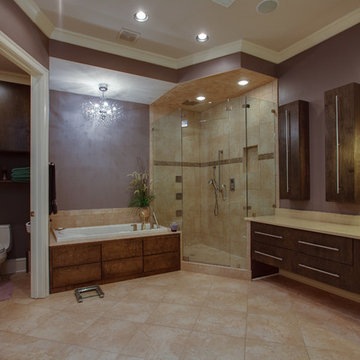
Custom home by Parkinson Building Group in Little Rock, AR.
Foto på ett mellanstort funkis en-suite badrum, med släta luckor, skåp i mörkt trä, ett badkar i en alkov, en hörndusch, en toalettstol med hel cisternkåpa, beige kakel, keramikplattor, lila väggar, klinkergolv i keramik, ett fristående handfat, granitbänkskiva, beiget golv och dusch med gångjärnsdörr
Foto på ett mellanstort funkis en-suite badrum, med släta luckor, skåp i mörkt trä, ett badkar i en alkov, en hörndusch, en toalettstol med hel cisternkåpa, beige kakel, keramikplattor, lila väggar, klinkergolv i keramik, ett fristående handfat, granitbänkskiva, beiget golv och dusch med gångjärnsdörr
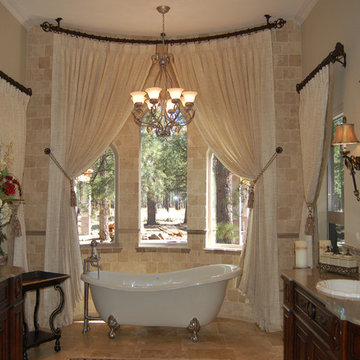
Exempel på ett mellanstort klassiskt en-suite badrum, med luckor med upphöjd panel, skåp i mörkt trä, ett badkar med tassar, en öppen dusch, en toalettstol med hel cisternkåpa, beige kakel, keramikplattor, beige väggar, klinkergolv i keramik, ett nedsänkt handfat och bänkskiva i täljsten

This 1930's Barrington Hills farmhouse was in need of some TLC when it was purchased by this southern family of five who planned to make it their new home. The renovation taken on by Advance Design Studio's designer Scott Christensen and master carpenter Justin Davis included a custom porch, custom built in cabinetry in the living room and children's bedrooms, 2 children's on-suite baths, a guest powder room, a fabulous new master bath with custom closet and makeup area, a new upstairs laundry room, a workout basement, a mud room, new flooring and custom wainscot stairs with planked walls and ceilings throughout the home.
The home's original mechanicals were in dire need of updating, so HVAC, plumbing and electrical were all replaced with newer materials and equipment. A dramatic change to the exterior took place with the addition of a quaint standing seam metal roofed farmhouse porch perfect for sipping lemonade on a lazy hot summer day.
In addition to the changes to the home, a guest house on the property underwent a major transformation as well. Newly outfitted with updated gas and electric, a new stacking washer/dryer space was created along with an updated bath complete with a glass enclosed shower, something the bath did not previously have. A beautiful kitchenette with ample cabinetry space, refrigeration and a sink was transformed as well to provide all the comforts of home for guests visiting at the classic cottage retreat.
The biggest design challenge was to keep in line with the charm the old home possessed, all the while giving the family all the convenience and efficiency of modern functioning amenities. One of the most interesting uses of material was the porcelain "wood-looking" tile used in all the baths and most of the home's common areas. All the efficiency of porcelain tile, with the nostalgic look and feel of worn and weathered hardwood floors. The home’s casual entry has an 8" rustic antique barn wood look porcelain tile in a rich brown to create a warm and welcoming first impression.
Painted distressed cabinetry in muted shades of gray/green was used in the powder room to bring out the rustic feel of the space which was accentuated with wood planked walls and ceilings. Fresh white painted shaker cabinetry was used throughout the rest of the rooms, accentuated by bright chrome fixtures and muted pastel tones to create a calm and relaxing feeling throughout the home.
Custom cabinetry was designed and built by Advance Design specifically for a large 70” TV in the living room, for each of the children’s bedroom’s built in storage, custom closets, and book shelves, and for a mudroom fit with custom niches for each family member by name.
The ample master bath was fitted with double vanity areas in white. A generous shower with a bench features classic white subway tiles and light blue/green glass accents, as well as a large free standing soaking tub nestled under a window with double sconces to dim while relaxing in a luxurious bath. A custom classic white bookcase for plush towels greets you as you enter the sanctuary bath.
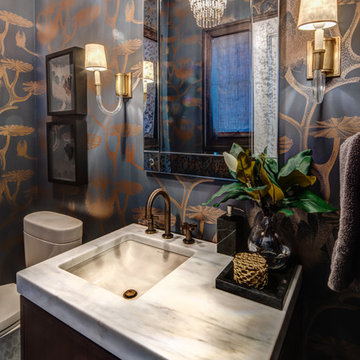
Idéer för ett mellanstort modernt toalett, med skåp i mörkt trä, släta luckor, en toalettstol med hel cisternkåpa, grå väggar, mosaikgolv, ett undermonterad handfat, marmorbänkskiva och flerfärgat golv
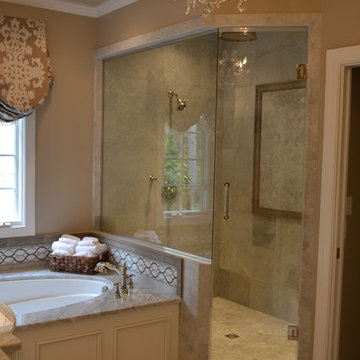
Fabulous bathroom with carrara marble tile, tub surround and counters. Gentry Raines Interior Design
Exempel på ett mellanstort klassiskt en-suite badrum, med ett badkar i en alkov, en dubbeldusch, grå kakel, beige väggar, marmorgolv och marmorbänkskiva
Exempel på ett mellanstort klassiskt en-suite badrum, med ett badkar i en alkov, en dubbeldusch, grå kakel, beige väggar, marmorgolv och marmorbänkskiva
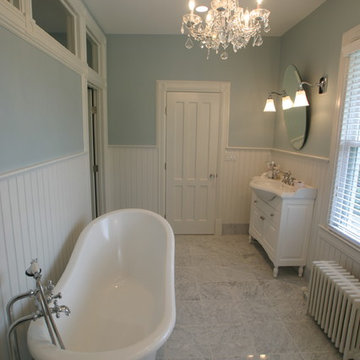
Victorian styled master bathroom with claw foot tub that is enhanced by a crystal chandelier. Wall sconces flank the oval mirror over the vanity.
The blue colored walls only enhance the tile floor and white plumbing fixtures. The walls are lined with white wainscoting and the floor with marble tile.
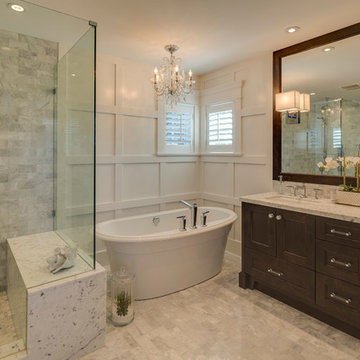
Exempel på ett mellanstort klassiskt en-suite badrum, med ett undermonterad handfat, luckor med infälld panel, skåp i mörkt trä, granitbänkskiva, ett fristående badkar, en hörndusch, grå kakel, porslinskakel, vita väggar och klinkergolv i keramik
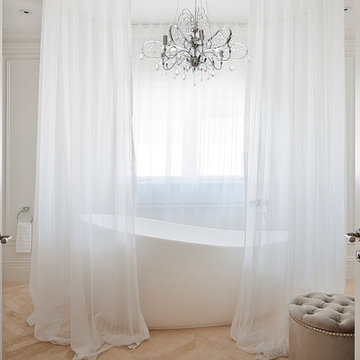
Foto på ett mellanstort vintage en-suite badrum, med ett fristående badkar, porslinskakel och vita väggar
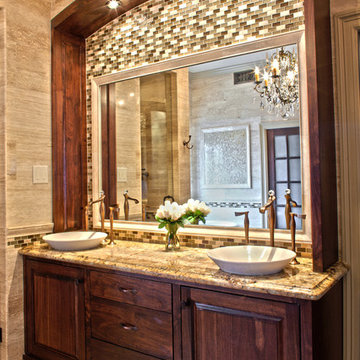
Select Studios; This bathroom went from a chopped up builder boring space to a glamorous, symmetrical space that fit the needs and lifestyle of a sophisticated couple. We used a combination of travertine, glass and stone mosaic, and quartz mosaic tiles on the floor and walls to add lots of drama, and ripped out the old cabinetry and drop in tub in exchange for well built custom cabinets with granite tops and vessel sinks and a free standing tub. The shower doubles as a sauna. The space is finished off with the chandelier that is the focal point of the room.
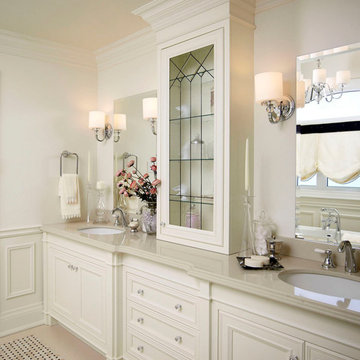
Exempel på ett mellanstort klassiskt beige beige en-suite badrum, med mosaik, luckor med infälld panel, vita skåp, vita väggar, klinkergolv i keramik, ett undermonterad handfat och bänkskiva i kvarts
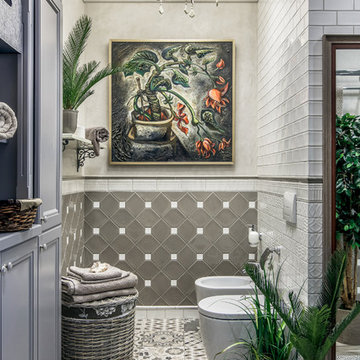
Роман Спиридонов
Foto på ett mellanstort vintage badrum, med grå skåp, ett undermonterat badkar, en kantlös dusch, beige väggar, klinkergolv i porslin, beiget golv och med dusch som är öppen
Foto på ett mellanstort vintage badrum, med grå skåp, ett undermonterat badkar, en kantlös dusch, beige väggar, klinkergolv i porslin, beiget golv och med dusch som är öppen
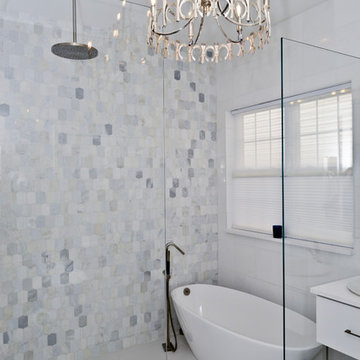
This baby boomer couple recently settled in the Haymarket area.
Their bathroom was located behind the garage from which we took a few inches to contribute to the bathroom space, offering them a large walk in shower, with
Digital controls designed for multiple shower heads . With a new waterfall free standing tub/ faucet slipper tub taking the space of the old large decked tub. We used a Victoria & Albert modern free standing tub, which brought spa feel to the room. The old space from the closet was used to create enough space for the bench area. It has a modern look linear drain in wet room. Adding a decorative touch and more lighting, is a beautiful chandelier outside of the wet room.
Behind the new commode area is a niche.
New vanities, sleek, yet spacious, allowing for more storage.
The large mirror and hidden medicine cabinets with decorative lighting added more of the contemporariness to the space.
Around this bath, we used large space tile. With a Classic look of black and white tile that complement the mosaic tile used creatively, making this bathroom undeniably stunning.
The smart use of mosaic tile on the back wall of the shower and tub area has put this project on the cover sheet of most design magazine.
The privacy wall offers closure for the commode from the front entry. Classy yet simple is how they described their new master bath suite.
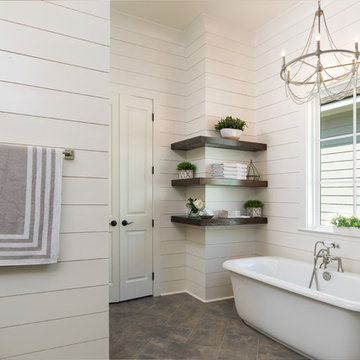
This modern bathroom got a touch of farmhouse flair thanks to a trio of L-shaped floating shelves constructed by The Olde Mill. The clean lines of the shelves perfectly complement the shiplap paneling. The dark espresso stain stands in stark contrast to the monochromatic walls and plays well with the dark tones in the bathroom tiles.
Contracted by Rhett Bourgeois. Space planning by Ourso Designs. Floating Shelves by The Olde Mill. Photos by Collin Richie.
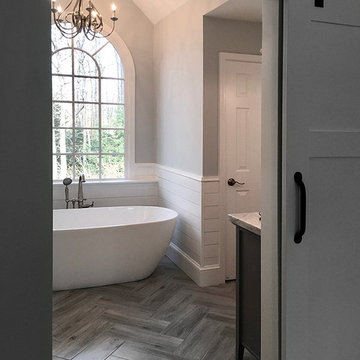
Master bathroom remodeling project in Alpharetta Georgia.
With herringbone pattern, faux weathered wood ceramic tile. Gray walls with ship lap wall treatment. Free standing tub, chandelier,
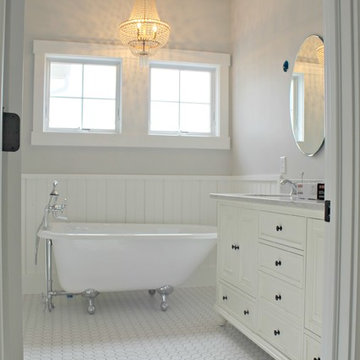
Idéer för mellanstora lantliga en-suite badrum, med luckor med profilerade fronter, vita skåp, ett badkar med tassar, en dusch i en alkov, vit kakel, tunnelbanekakel, beige väggar, klinkergolv i keramik, ett undermonterad handfat, marmorbänkskiva, vitt golv och dusch med gångjärnsdörr
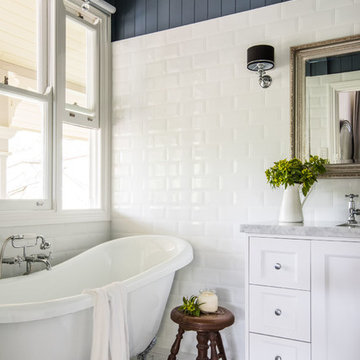
Hannah Puechmarin
Inredning av ett lantligt mellanstort en-suite badrum, med vita skåp, ett badkar med tassar, vit kakel, tunnelbanekakel, blå väggar, klinkergolv i porslin, ett nedsänkt handfat, marmorbänkskiva och luckor med infälld panel
Inredning av ett lantligt mellanstort en-suite badrum, med vita skåp, ett badkar med tassar, vit kakel, tunnelbanekakel, blå väggar, klinkergolv i porslin, ett nedsänkt handfat, marmorbänkskiva och luckor med infälld panel
3 037 foton på mellanstort badrum
4
