18 130 foton på mellanstort barnrum kombinerat med sovrum
Sortera efter:
Budget
Sortera efter:Populärt i dag
61 - 80 av 18 130 foton
Artikel 1 av 3
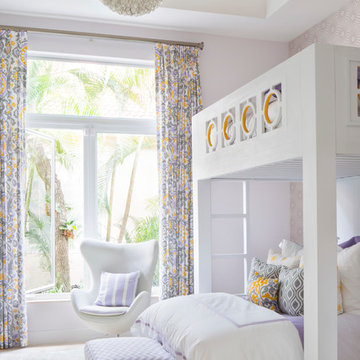
Inredning av ett modernt mellanstort flickrum kombinerat med sovrum och för 4-10-åringar, med lila väggar och heltäckningsmatta
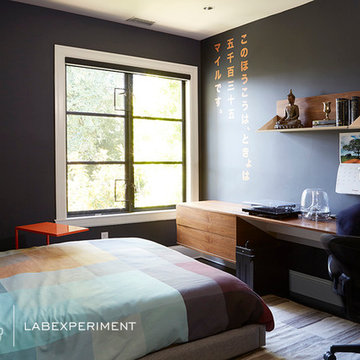
Dark gray walls accented with orange Japanese decals set the tone for this serene but cool space for a teenage boy. Floating storage and wall-mounted desk space help keep things neat and tidy, and a patterned rug and bedding add color and softness.
Photo Credit: Brian Pierce

Designed for a waterfront site overlooking Cape Cod Bay, this modern house takes advantage of stunning views while negotiating steep terrain. Designed for LEED compliance, the house is constructed with sustainable and non-toxic materials, and powered with alternative energy systems, including geothermal heating and cooling, photovoltaic (solar) electricity and a residential scale wind turbine.
Builder: Cape Associates
Interior Design: Forehand + Lake
Photography: Durston Saylor
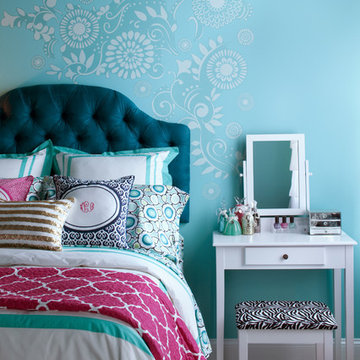
I was hired by the parents of a soon-to-be teenage girl turning 13 years-old. They wanted to remodel her bedroom from a young girls room to a teenage room. This project was a joy and a dream to work on! I got the opportunity to channel my inner child. I wanted to design a space that she would love to sleep in, entertain, hangout, do homework, and lounge in.
The first step was to interview her so that she would feel like she was a part of the process and the decision making. I asked her what was her favorite color, what was her favorite print, her favorite hobbies, if there was anything in her room she wanted to keep, and her style.
The second step was to go shopping with her and once that process started she was thrilled. One of the challenges for me was making sure I was able to give her everything she wanted. The other challenge was incorporating her favorite pattern-- zebra print. I decided to bring it into the room in small accent pieces where it was previously the dominant pattern throughout her room. The color palette went from light pink to her favorite color teal with pops of fuchsia. I wanted to make the ceiling a part of the design so I painted it a deep teal and added a beautiful teal glass and crystal chandelier to highlight it. Her room became a private oasis away from her parents where she could escape to. In the end we gave her everything she wanted.
Photography by Haigwood Studios
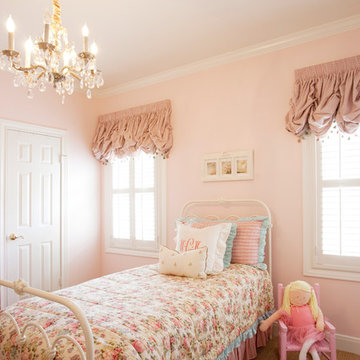
Photography: Julie Soefer
Inredning av ett klassiskt mellanstort flickrum kombinerat med sovrum och för 4-10-åringar, med rosa väggar och heltäckningsmatta
Inredning av ett klassiskt mellanstort flickrum kombinerat med sovrum och för 4-10-åringar, med rosa väggar och heltäckningsmatta
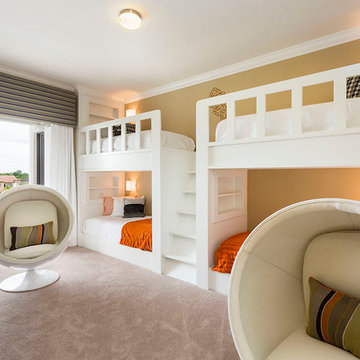
Beautiful Design! Amazing! Innovation meets flexibility. Natural light spreads with a transitional flow to balance lighting. A wow factor! Tasteful!
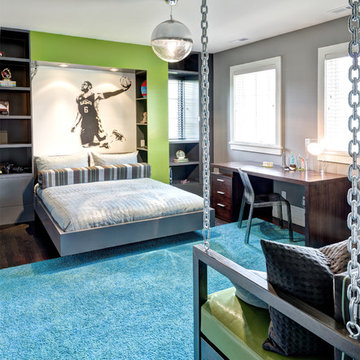
Adrian Wilson
Foto på ett mellanstort funkis barnrum kombinerat med sovrum, med grå väggar och mörkt trägolv
Foto på ett mellanstort funkis barnrum kombinerat med sovrum, med grå väggar och mörkt trägolv
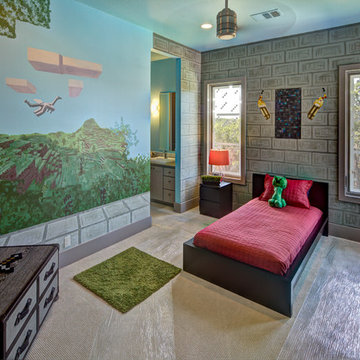
Based on a popular kids' game, this inspired room boasts a beautiful children's mural, fun window decals, and toys - all appropriate to the game. Photo by Johnny Stevens
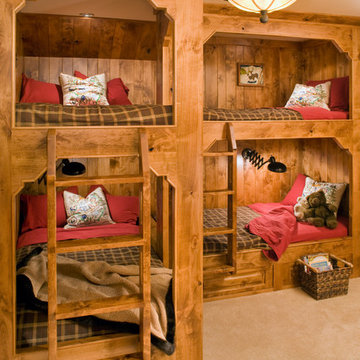
Lesley Allen Photography, interior design by Corinne Brown, ASID
The boy's bunk room in this ski retreat is rustic and playful. The flannel sheets and plaid bedcovers go with the more masculine look. There are two wall beds opposite, so that this tiny room can sleep six. All designed by DK Woodworks and Corinne Brown, ASID
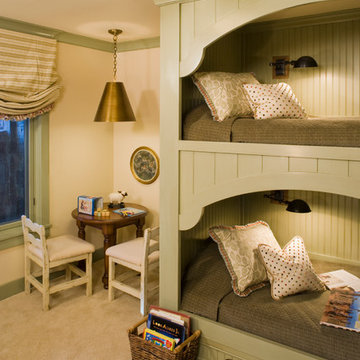
Lesley Allen Photography, interior design by Corinne Brown, ASID
The custom bunks are for the little girls, with a daybed and trundle opposite, the room can sleep four. The reading light inside is always well planned in the design process. Drawers under the bunks are another popular feature.
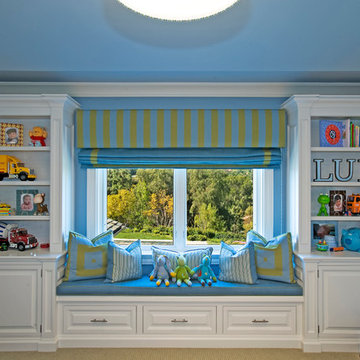
Photo by Everett Fenton Gidley
Foto på ett mellanstort funkis barnrum kombinerat med sovrum, med blå väggar, heltäckningsmatta och beiget golv
Foto på ett mellanstort funkis barnrum kombinerat med sovrum, med blå väggar, heltäckningsmatta och beiget golv
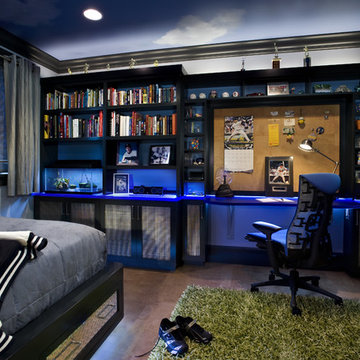
Yankees fan bedroom: view toward desk. Complete remodel of bedroom included custom built-ins with uplit Chroma countertops, Cascade Coil Drapery on closet door, cork flooring and kickplate drawer front beneath bed.
Photo by Bernard Andre
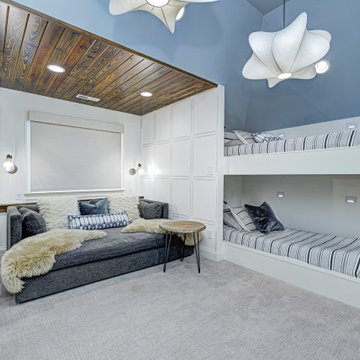
This home renovation project transformed unused, unfinished spaces into vibrant living areas. Each exudes elegance and sophistication, offering personalized design for unforgettable family moments.
This bedroom boasts spacious bunk beds and a thoughtfully designed entertainment unit. The serene blue and white palette sets the tone for relaxation, while statement lights add a touch of contemporary elegance.
Project completed by Wendy Langston's Everything Home interior design firm, which serves Carmel, Zionsville, Fishers, Westfield, Noblesville, and Indianapolis.
For more about Everything Home, see here: https://everythinghomedesigns.com/
To learn more about this project, see here: https://everythinghomedesigns.com/portfolio/fishers-chic-family-home-renovation/
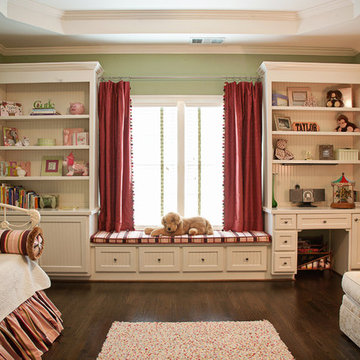
Inspiration för mellanstora klassiska flickrum kombinerat med sovrum och för 4-10-åringar, med gröna väggar och mörkt trägolv

Inredning av ett modernt mellanstort flickrum kombinerat med sovrum och för 4-10-åringar, med rosa väggar, ljust trägolv och beiget golv
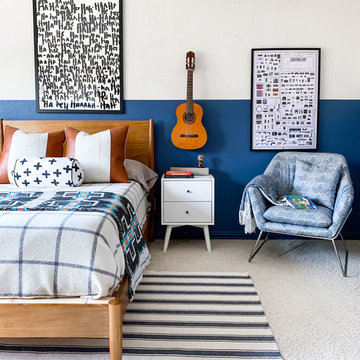
This room was designed for a tween boy to give him a space was didn't feel either too little or too grown-up.
Idéer för att renovera ett mellanstort vintage barnrum kombinerat med sovrum, med blå väggar, heltäckningsmatta och beiget golv
Idéer för att renovera ett mellanstort vintage barnrum kombinerat med sovrum, med blå väggar, heltäckningsmatta och beiget golv

A bedroom with bunk beds that focuses on the use of neutral palette, which gives a warm and comfy feeling. With the window beside the beds that help natural light to enter and amplify the room.
Built by ULFBUILT. Contact us today to learn more.
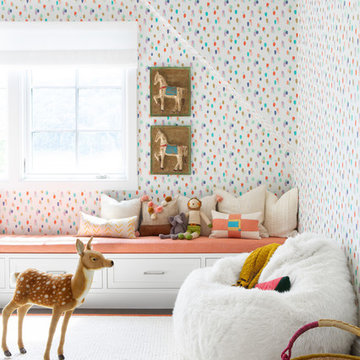
Architectural advisement, Interior Design, Custom Furniture Design & Art Curation by Chango & Co
Photography by Sarah Elliott
See the feature in Rue Magazine

Christian Garibaldi
Klassisk inredning av ett mellanstort barnrum kombinerat med sovrum, med blå väggar, heltäckningsmatta och grått golv
Klassisk inredning av ett mellanstort barnrum kombinerat med sovrum, med blå väggar, heltäckningsmatta och grått golv
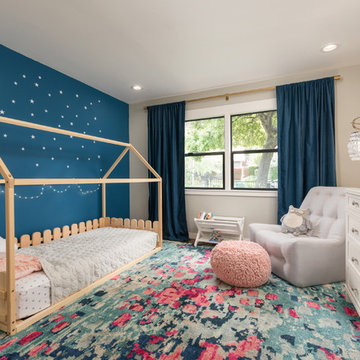
Fun, cheerful little girl's room featuring custom house twin bed frame, bright rug, fun twinkly lights, golden lamp, comfy gray reading chair and custom blue drapes. Photo by Exceptional Frames.
18 130 foton på mellanstort barnrum kombinerat med sovrum
4