1 977 foton på mellanstort barnrum
Sortera efter:
Budget
Sortera efter:Populärt i dag
81 - 100 av 1 977 foton
Artikel 1 av 3
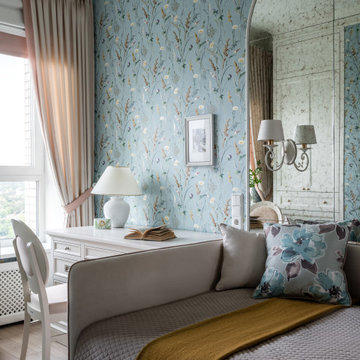
Нежная комната девочки в бирюзово-розовой гамме, с классическими деталями и большим зеркальным панно из состаренного зеркала.
Exempel på ett mellanstort lantligt barnrum kombinerat med skrivbord, med flerfärgade väggar, laminatgolv och beiget golv
Exempel på ett mellanstort lantligt barnrum kombinerat med skrivbord, med flerfärgade väggar, laminatgolv och beiget golv

This 6,000sf luxurious custom new construction 5-bedroom, 4-bath home combines elements of open-concept design with traditional, formal spaces, as well. Tall windows, large openings to the back yard, and clear views from room to room are abundant throughout. The 2-story entry boasts a gently curving stair, and a full view through openings to the glass-clad family room. The back stair is continuous from the basement to the finished 3rd floor / attic recreation room.
The interior is finished with the finest materials and detailing, with crown molding, coffered, tray and barrel vault ceilings, chair rail, arched openings, rounded corners, built-in niches and coves, wide halls, and 12' first floor ceilings with 10' second floor ceilings.
It sits at the end of a cul-de-sac in a wooded neighborhood, surrounded by old growth trees. The homeowners, who hail from Texas, believe that bigger is better, and this house was built to match their dreams. The brick - with stone and cast concrete accent elements - runs the full 3-stories of the home, on all sides. A paver driveway and covered patio are included, along with paver retaining wall carved into the hill, creating a secluded back yard play space for their young children.
Project photography by Kmieick Imagery.
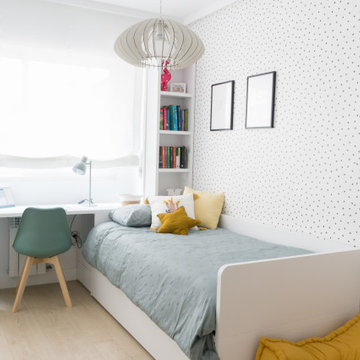
Dormitorio infantil de estilo nórdico
Inspiration för mellanstora minimalistiska könsneutrala barnrum kombinerat med sovrum och för 4-10-åringar, med vita väggar, ljust trägolv och brunt golv
Inspiration för mellanstora minimalistiska könsneutrala barnrum kombinerat med sovrum och för 4-10-åringar, med vita väggar, ljust trägolv och brunt golv
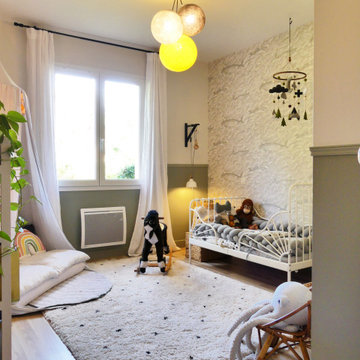
Chambre enfant garçon ambiance monde marin cosy et cocooning
Idéer för ett mellanstort maritimt barnrum kombinerat med sovrum, med gröna väggar, ljust trägolv och brunt golv
Idéer för ett mellanstort maritimt barnrum kombinerat med sovrum, med gröna väggar, ljust trägolv och brunt golv
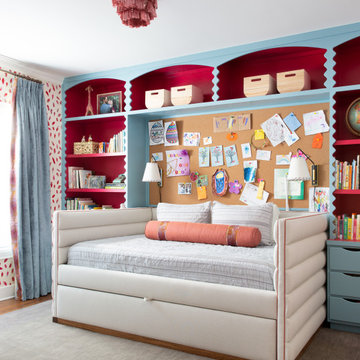
Our Austin studio used quirky patterns and colors as well as eco-friendly furnishings and materials to give this home a unique design language that suits the young family who lives there.
Photography Credits: Molly Culver
---
Project designed by Sara Barney’s Austin interior design studio BANDD DESIGN. They serve the entire Austin area and its surrounding towns, with an emphasis on Round Rock, Lake Travis, West Lake Hills, and Tarrytown.
For more about BANDD DESIGN, click here: https://bandddesign.com/
To learn more about this project, click here: https://bandddesign.com/eco-friendly-colorful-quirky-austin-home/
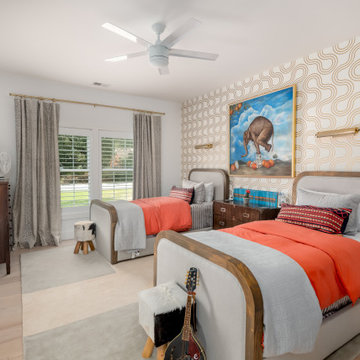
Inspiration för ett mellanstort vintage könsneutralt barnrum kombinerat med sovrum och för 4-10-åringar, med vita väggar och beiget golv
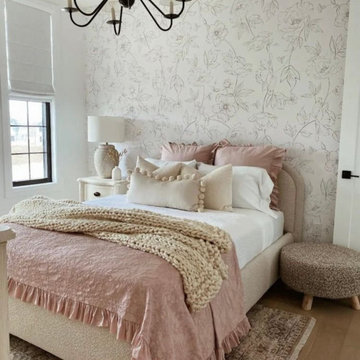
Harmonizing organic tones and playful elements to create a dreamy escape for each room. This young explorer's room is a fusion of Lego-inspired creativity, rugged masculinity, and the ultimate cool hangout for him and his pals. Whimsical dreams meet timeless elegance in this little girl's haven. Blushing pinks, warm wood tones, and delicate flower wallpaper dance together, adorned with golden accents for a touch of magic.
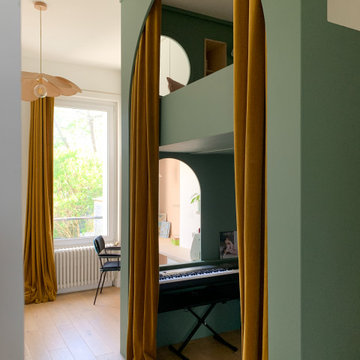
Inspiration för mellanstora moderna barnrum kombinerat med sovrum och för 4-10-åringar, med ljust trägolv
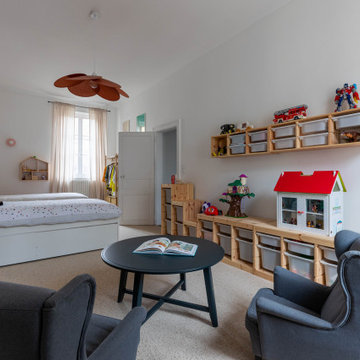
Inredning av ett eklektiskt mellanstort könsneutralt barnrum kombinerat med sovrum och för 4-10-åringar, med vita väggar, heltäckningsmatta och beiget golv
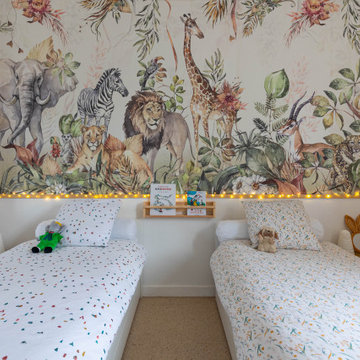
Inspiration för ett mellanstort eklektiskt könsneutralt barnrum kombinerat med sovrum och för 4-10-åringar, med vita väggar, heltäckningsmatta och beiget golv
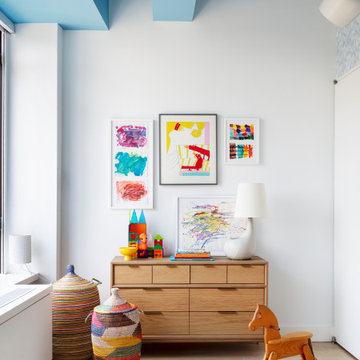
Notable decor elements include: Bubble wallpaper from Chasing Paper, Bodie dresser from Crate and Barrel,
Aim three-lamp light set by Ronon & Erwan Bouroullec for Flos, Bolivia rug by Crosby Street Studios, Pedrera ABC table lamp by Gubi, Receptive Light by Pilar Wiley courtesy of Uprise Art
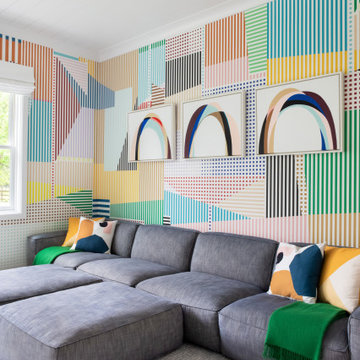
Advisement + Design - Construction advisement, custom millwork & custom furniture design, interior design & art curation by Chango & Co.
Idéer för att renovera ett mellanstort vintage könsneutralt barnrum kombinerat med lekrum och för 4-10-åringar, med flerfärgade väggar, ljust trägolv och brunt golv
Idéer för att renovera ett mellanstort vintage könsneutralt barnrum kombinerat med lekrum och för 4-10-åringar, med flerfärgade väggar, ljust trägolv och brunt golv
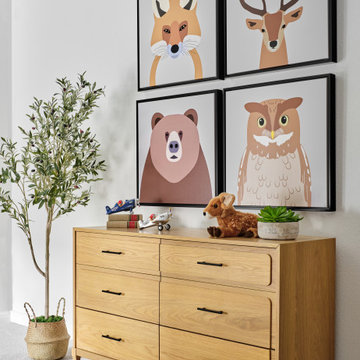
What a fun room for a little boy! Our team decided on a camping theme for this little one complete with a tent bed and an airplane overhead. Custom green built in cabinets provide the perfect reading nook before bedtime. Relaxed bedding and lots of pillows add a cozy feel, along with whimsical animal artwork and masculine touches such as the cowhide rug, camp lantern and rustic wooden night table. The khaki tent bed anchors the room and provides lots of inspiration for creative play, while the punches of bright green add excitement and contrast.
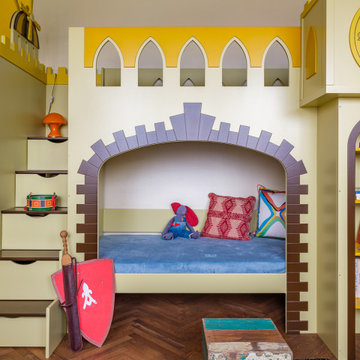
Вся мебель разработана индивидуально и сделана на заказ. Потолок нарисован вручную.
Inredning av ett eklektiskt mellanstort pojkrum för 4-10-åringar och kombinerat med sovrum, med flerfärgade väggar, mörkt trägolv och brunt golv
Inredning av ett eklektiskt mellanstort pojkrum för 4-10-åringar och kombinerat med sovrum, med flerfärgade väggar, mörkt trägolv och brunt golv
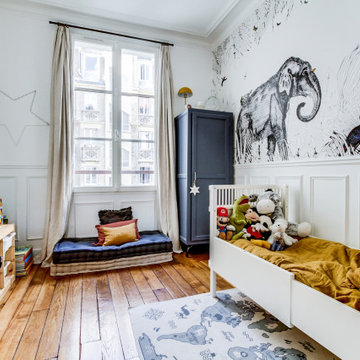
Réalisation d'une chambre d'enfant
Inredning av ett modernt mellanstort pojkrum kombinerat med sovrum och för 4-10-åringar, med vita väggar, ljust trägolv och beiget golv
Inredning av ett modernt mellanstort pojkrum kombinerat med sovrum och för 4-10-åringar, med vita väggar, ljust trägolv och beiget golv
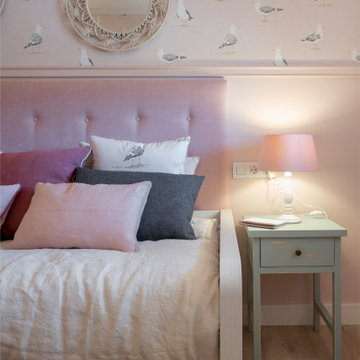
Sube Interiorismo www.subeinteriorismo.com
Fotografía Biderbost Photo
Bild på ett mellanstort vintage flickrum kombinerat med sovrum och för 4-10-åringar, med rosa väggar, laminatgolv och beiget golv
Bild på ett mellanstort vintage flickrum kombinerat med sovrum och för 4-10-åringar, med rosa väggar, laminatgolv och beiget golv
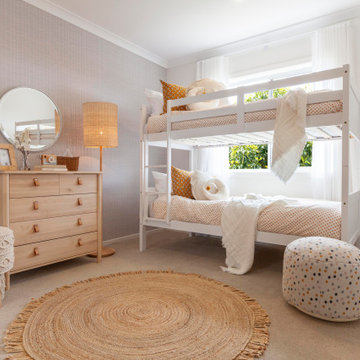
Bedroom in Melrose 262 from the Alpha Collection by JG King Homes
Idéer för ett mellanstort skandinaviskt könsneutralt barnrum kombinerat med sovrum, med grå väggar, heltäckningsmatta och beiget golv
Idéer för ett mellanstort skandinaviskt könsneutralt barnrum kombinerat med sovrum, med grå väggar, heltäckningsmatta och beiget golv
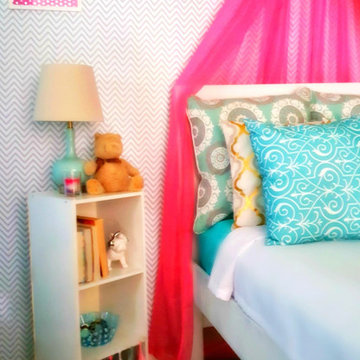
Girls trendy hot pink and turquoise bedroom. 2017 Project
Idéer för att renovera ett mellanstort vintage flickrum kombinerat med sovrum, med grå väggar
Idéer för att renovera ett mellanstort vintage flickrum kombinerat med sovrum, med grå väggar
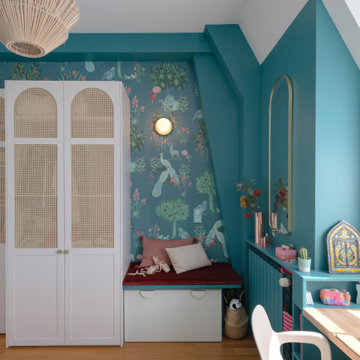
Foto på ett mellanstort eklektiskt barnrum kombinerat med sovrum, med blå väggar, ljust trägolv och brunt golv
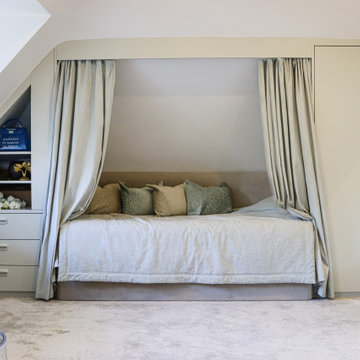
Our goal was to convert a loft space into 2 bedrooms for teenage girls.
What we have accomplished:
- created new layout by dividing the space into two well proportioned bedrooms with en-suites;
- proposed a colour-scheme for each room considering all requirements of our young clients;
- managed construction process;
- designed bespoke wardrobes, shelving units and beds;
- sourced and procured all furniture and accessories to complete the design concept.
1 977 foton på mellanstort barnrum
5