2 463 foton på mellanstort barnrum
Sortera efter:
Budget
Sortera efter:Populärt i dag
181 - 200 av 2 463 foton
Artikel 1 av 3
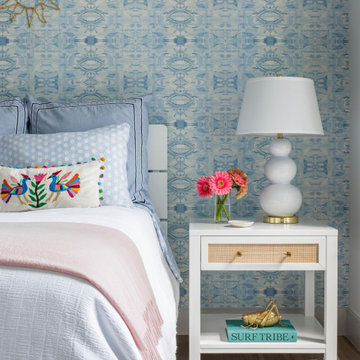
We combined the Iliana wallpaper's sky tone with the pink sand color of the Albion mohair throw. With a rug made of St. Martin Perennials and a sculpture of a sun light, we brought the coastal beach breeze theme into this room.
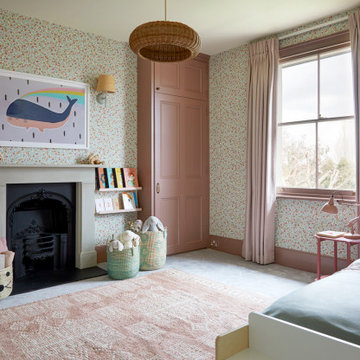
Pretty little girls Bedroom, Dartmouth park - London
Idéer för ett mellanstort modernt flickrum för 4-10-åringar och kombinerat med sovrum, med rosa väggar, heltäckningsmatta och grått golv
Idéer för ett mellanstort modernt flickrum för 4-10-åringar och kombinerat med sovrum, med rosa väggar, heltäckningsmatta och grått golv
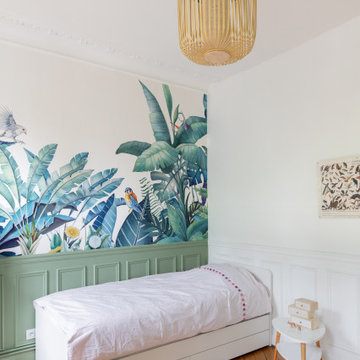
Inredning av ett mellanstort könsneutralt tonårsrum kombinerat med sovrum, med vita väggar, mellanmörkt trägolv och brunt golv
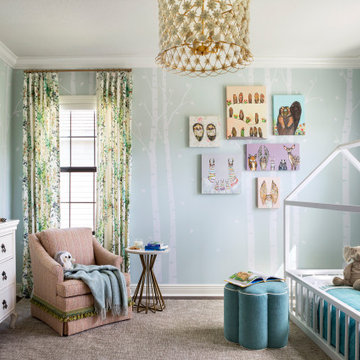
The littlest member of the family loves animals and it seemed only fitting that her bedroom should be filled with woodland creatures. Our team installed hundreds of white birch wallpaper "trees, branches, and leaves". A collage of canvas artwork depicts animals while colorful drapery make the room feel cozy. An upholstered swivel chair is the perfect for reading stories and a large area rug serves a playtime central.
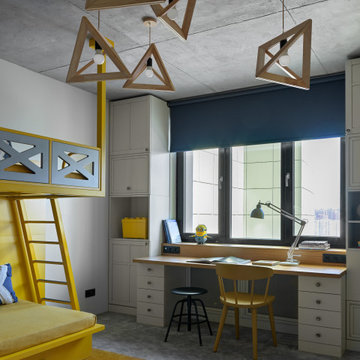
Foto på ett mellanstort industriellt könsneutralt barnrum kombinerat med skrivbord och för 4-10-åringar, med vita väggar, heltäckningsmatta och grått golv
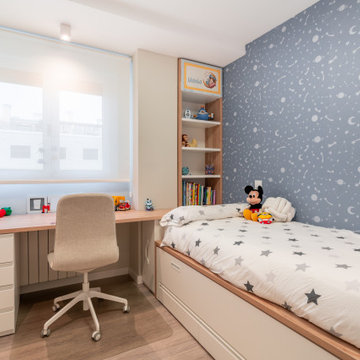
Inredning av ett skandinaviskt mellanstort pojkrum kombinerat med sovrum och för 4-10-åringar, med blå väggar, laminatgolv och grått golv
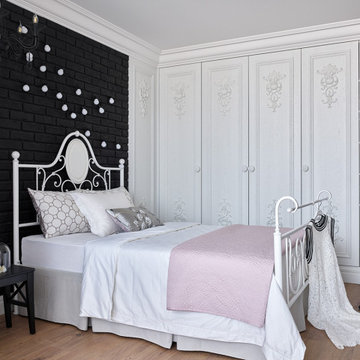
Inredning av ett klassiskt mellanstort barnrum kombinerat med sovrum, med svarta väggar, laminatgolv och brunt golv

Nos clients, une famille avec 3 enfants, ont fait l'achat d'un bien de 124 m² dans l'Ouest Parisien. Ils souhaitaient adapter à leur goût leur nouvel appartement. Pour cela, ils ont fait appel à @advstudio_ai et notre agence.
L'objectif était de créer un intérieur au look urbain, dynamique, coloré. Chaque pièce possède sa palette de couleurs. Ainsi dans le couloir, on est accueilli par une entrée bleue Yves Klein et des étagères déstructurées sur mesure. Les chambres sont tantôt bleu doux ou intense ou encore vert d'eau. La SDB, elle, arbore un côté plus minimaliste avec sa palette de gris, noirs et blancs.
La pièce de vie, espace majeur du projet, possède plusieurs facettes. Elle est à la fois une cuisine, une salle TV, un petit salon ou encore une salle à manger. Conformément au fil rouge directeur du projet, chaque coin possède sa propre identité mais se marie à merveille avec l'ensemble.
Ce projet a bénéficié de quelques ajustements sur mesure : le mur de brique et le hamac qui donnent un côté urbain atypique au coin TV ; les bureaux, la bibliothèque et la mezzanine qui ont permis de créer des rangements élégants, adaptés à l'espace.
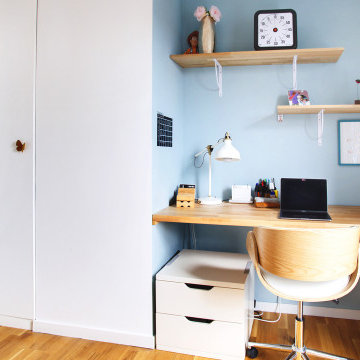
Idéer för mellanstora funkis pojkrum kombinerat med skrivbord, med blå väggar, ljust trägolv och brunt golv
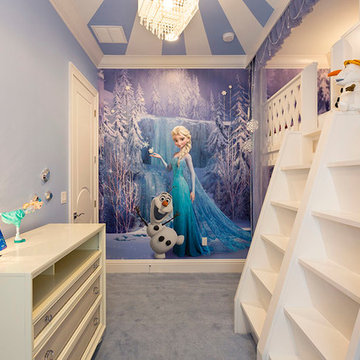
Beautiful Design! Amazing! Innovation meets flexibility. Natural light spreads with a transitional flow to balance lighting. A wow factor! Tasteful!
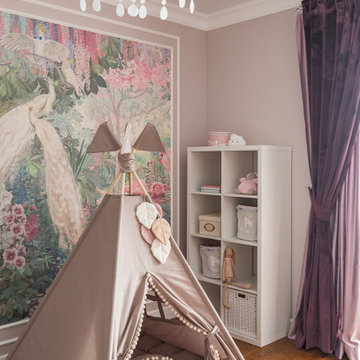
Inspiration för ett mellanstort funkis barnrum kombinerat med lekrum, med rosa väggar, mellanmörkt trägolv och brunt golv
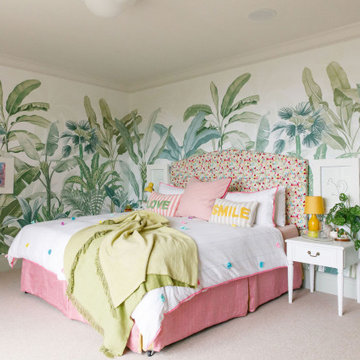
A bedroom for a young girl dreaming of a more grown-up space is designed to reflect her evolving tastes and interests. The room is adorned with a playful yet sophisticated theme that combines elements of nature, comfort, and vibrant colours.
Wallpaper and Colour Scheme:
The centrepiece of this bedroom is the captivating wraparound jungle wallpaper that encircles the room, creating a whimsical atmosphere that transports you to a tropical paradise.
A patterned headboard with geometric shapes stands out against the wallpaper. The headboard's colours are echoed throughout the room. A bespoke valance, custom-made to match the headboard, adds a touch of sophistication.
To add a playful touch, there's a hanging chair suspended from the ceiling, creating a fun and dynamic element in the room.
Thick luxurious neutral blackout curtains are combined with neutral sheer curtains accented with delicate ribbons of colour, these are a soft and elegant addition to the decor, ensuring privacy when necessary and also repeating the colour around the room.
Built-in workspaces designed for easy homework and dressing with plenty of storage shelves for toys, books, and display.
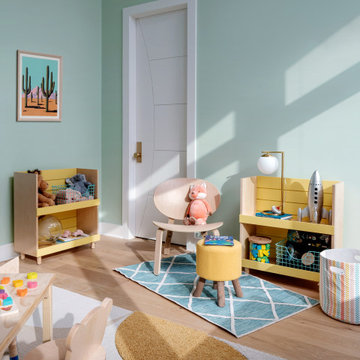
Our Austin studio decided to go bold with this project by ensuring that each space had a unique identity in the Mid-Century Modern style bathroom, butler's pantry, and mudroom. We covered the bathroom walls and flooring with stylish beige and yellow tile that was cleverly installed to look like two different patterns. The mint cabinet and pink vanity reflect the mid-century color palette. The stylish knobs and fittings add an extra splash of fun to the bathroom.
The butler's pantry is located right behind the kitchen and serves multiple functions like storage, a study area, and a bar. We went with a moody blue color for the cabinets and included a raw wood open shelf to give depth and warmth to the space. We went with some gorgeous artistic tiles that create a bold, intriguing look in the space.
In the mudroom, we used siding materials to create a shiplap effect to create warmth and texture – a homage to the classic Mid-Century Modern design. We used the same blue from the butler's pantry to create a cohesive effect. The large mint cabinets add a lighter touch to the space.
---
Project designed by the Atomic Ranch featured modern designers at Breathe Design Studio. From their Austin design studio, they serve an eclectic and accomplished nationwide clientele including in Palm Springs, LA, and the San Francisco Bay Area.
For more about Breathe Design Studio, see here: https://www.breathedesignstudio.com/
To learn more about this project, see here: https://www.breathedesignstudio.com/atomic-ranch
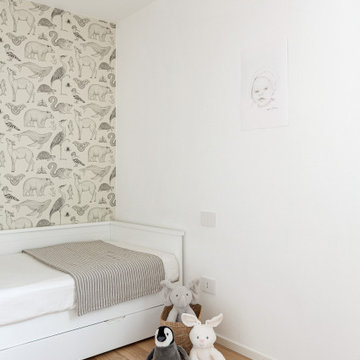
Camera da letto con carta da parati (Katie Scott Wallpaper - Animals di Ferm Living).
Bild på ett mellanstort skandinaviskt könsneutralt barnrum kombinerat med sovrum, med vita väggar och ljust trägolv
Bild på ett mellanstort skandinaviskt könsneutralt barnrum kombinerat med sovrum, med vita väggar och ljust trägolv
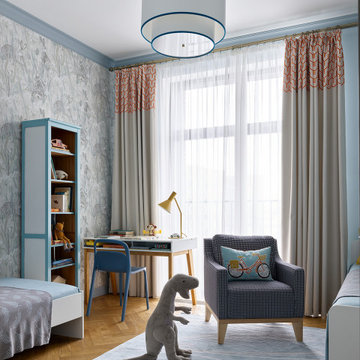
Детская для двоих мальчиков
Idéer för att renovera ett mellanstort funkis pojkrum för 4-10-åringar, med mellanmörkt trägolv
Idéer för att renovera ett mellanstort funkis pojkrum för 4-10-åringar, med mellanmörkt trägolv
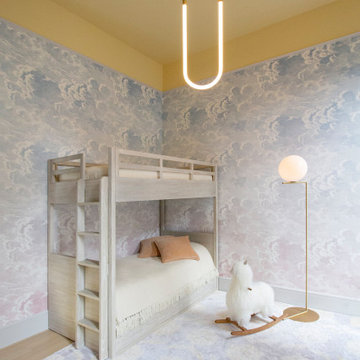
Inredning av ett modernt mellanstort flickrum kombinerat med sovrum och för 4-10-åringar, med lila väggar och flerfärgat golv
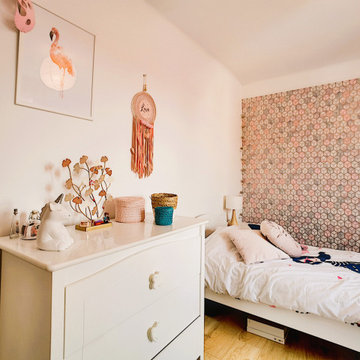
Idéer för ett mellanstort modernt flickrum kombinerat med sovrum, med laminatgolv och brunt golv
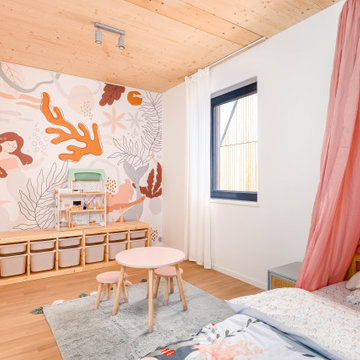
Inspiration för ett mellanstort nordiskt flickrum för 4-10-åringar, med ljust trägolv
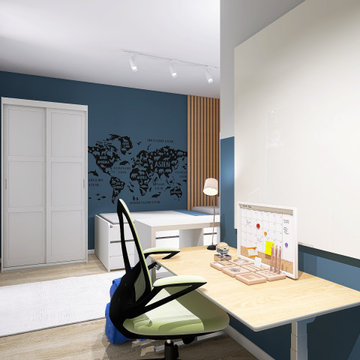
Tageslicht scheint direkt in den Raum und blendet nicht, beim Lernen
Inspiration för mellanstora nordiska pojkrum kombinerat med skrivbord och för 4-10-åringar, med blå väggar
Inspiration för mellanstora nordiska pojkrum kombinerat med skrivbord och för 4-10-åringar, med blå väggar
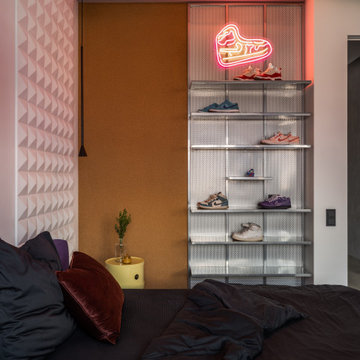
В каждой детской мы хотели подчеркнуть индивидуальность каждого ребенка каким то элементом, но при этом чтобы интерьер в целом был органичной частью общей концепции. Старшая девочка увлекается боксом, психологией и коллекционирует кроссовки. В ее комнате мы разместили боксерскую грушу, которая колоритно вписалась в минималистичный интерьер и стала его изюминкой.
2 463 foton på mellanstort barnrum
10