Sortera efter:
Budget
Sortera efter:Populärt i dag
161 - 180 av 3 105 foton
Artikel 1 av 3
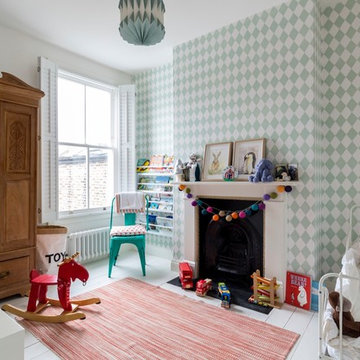
This rear bedroom has floor mounted white radiators, new timber sash windows with window shutters, as well as painted floor boards.
The fireplace has been retained and a new decorative wallpaper added onto its side wall.
Photography by Chris Snook
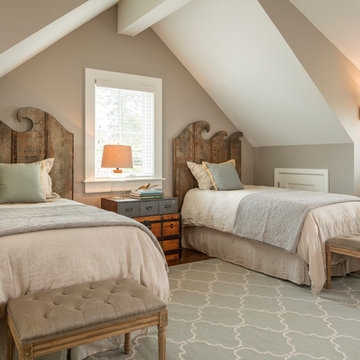
Twin wood headboards with a custom designed wave shape atop a Jaipur area rug are the centerpiece of this children's room. The trunk that acts as a bedside chest is the owner's own piece.
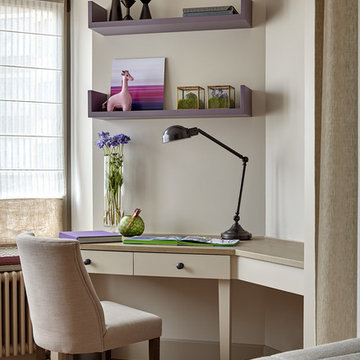
фото Сергей Ананьев
Inredning av ett modernt mellanstort barnrum kombinerat med skrivbord, med grå väggar och mellanmörkt trägolv
Inredning av ett modernt mellanstort barnrum kombinerat med skrivbord, med grå väggar och mellanmörkt trägolv
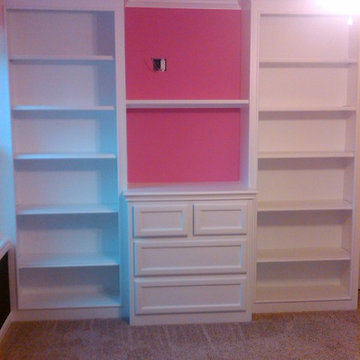
Designed & Built by: John Bice Custom Woodwork & Trim
Bild på ett mellanstort funkis flickrum kombinerat med sovrum, med rosa väggar och heltäckningsmatta
Bild på ett mellanstort funkis flickrum kombinerat med sovrum, med rosa väggar och heltäckningsmatta
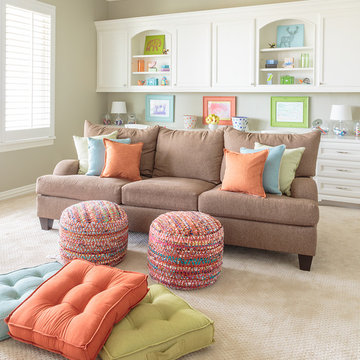
Kids Game Room Sofa with Desk Area Wall Color Sherwin Williams 7638 Jogging Path
Idéer för mellanstora vintage könsneutrala barnrum kombinerat med lekrum och för 4-10-åringar, med grå väggar och heltäckningsmatta
Idéer för mellanstora vintage könsneutrala barnrum kombinerat med lekrum och för 4-10-åringar, med grå väggar och heltäckningsmatta
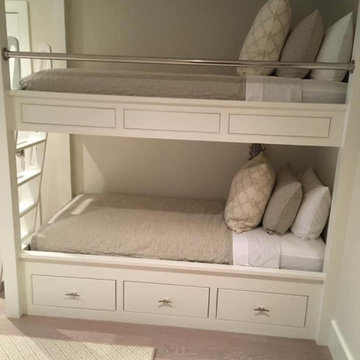
This image captures an indoor living space that prioritizes functionality over decoration. With minimal furniture and neutral colors dominating most aspects of this room's design, it provides ample opportunity for personalization through small touches like pillows or decorative items on shelves or walls. An inspiration for those looking for ways to make their own living spaces more efficient while still maintaining style and comfort.
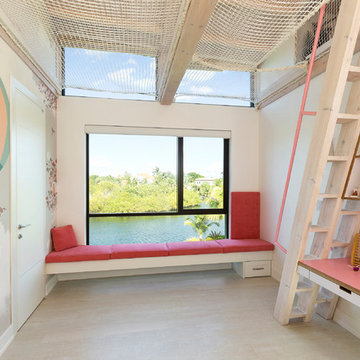
Martyn Poynor, Photographer
www.poynor.co.uk
Idéer för mellanstora funkis könsneutrala barnrum kombinerat med lekrum och för 4-10-åringar, med vita väggar, klinkergolv i porslin och beiget golv
Idéer för mellanstora funkis könsneutrala barnrum kombinerat med lekrum och för 4-10-åringar, med vita väggar, klinkergolv i porslin och beiget golv
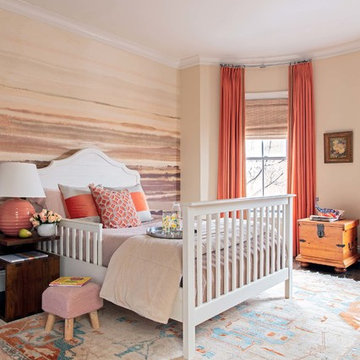
Dane and his team were originally hired to shift a few rooms around when the homeowners' son left for college. He created well-functioning spaces for all, spreading color along the way. And he didn't waste a thing.
Project designed by Boston interior design studio Dane Austin Design. They serve Boston, Cambridge, Hingham, Cohasset, Newton, Weston, Lexington, Concord, Dover, Andover, Gloucester, as well as surrounding areas.
For more about Dane Austin Design, click here: https://daneaustindesign.com/
To learn more about this project, click here:
https://daneaustindesign.com/south-end-brownstone
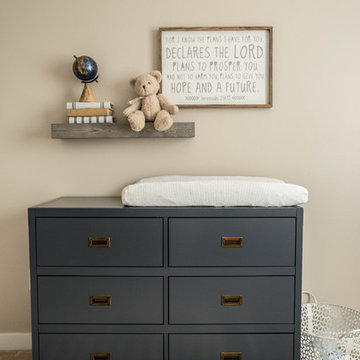
Idéer för ett mellanstort modernt barnrum kombinerat med sovrum, med beige väggar
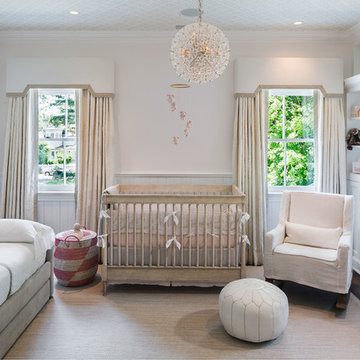
Idéer för att renovera ett mellanstort vintage babyrum, med rosa väggar, mörkt trägolv och brunt golv
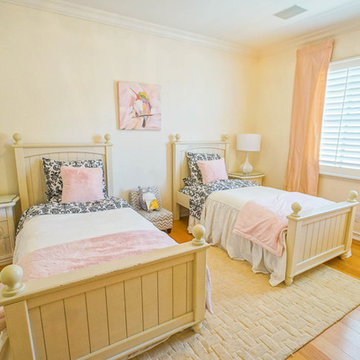
Photography by Boris Stern
Exempel på ett mellanstort klassiskt barnrum kombinerat med sovrum, med gula väggar och mellanmörkt trägolv
Exempel på ett mellanstort klassiskt barnrum kombinerat med sovrum, med gula väggar och mellanmörkt trägolv
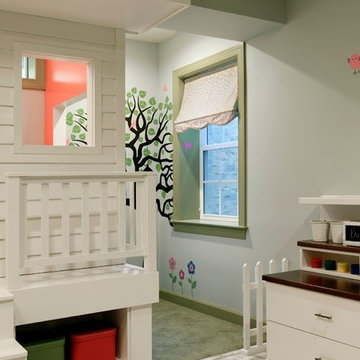
A perfect playroom space for two young girls to grow into. The space contains a custom made playhouse, complete with hidden trap door, custom built in benches with plenty of toy storage and bench cushions for reading, lounging or play pretend. In order to mimic an outdoor space, we added an indoor swing. The side of the playhouse has a small soft area with green carpeting to mimic grass, and a small picket fence. The tree wall stickers add to the theme. A huge highlight to the space is the custom designed, custom built craft table with plenty of storage for all kinds of craft supplies. The rustic laminate wood flooring adds to the cottage theme.
Bob Narod Photography
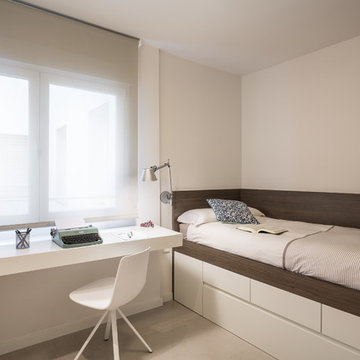
FOTO: Germán Cabo (germancabo.com)
Para las habitaciones juveniles hemos optado por un ambiente más fresco con el color blanco como elemento común combinado con madera de roble natural, para una de las habitaciones, –en un caso- y con acabados en antracita –en el otro-. Las reformas de estos dos dormitorios tenía un objetivo claro: crear zonas de estudio y descanso. Por eso hemos diseñado camas nido a medida con espacios de almacenamiento y cajoneras suficientes para que todo mantenga el orden necesario.
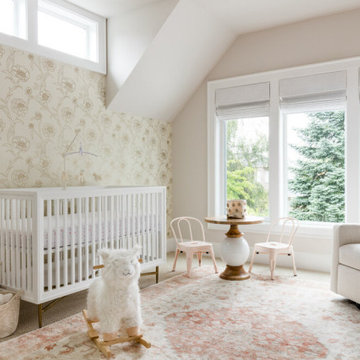
When this young family approached us, they had just bought a beautiful new build atop Clyde Hill with a mix of craftsman and modern farmhouse vibes. Since this family had lived abroad for the past few years, they were moving back to the States without any furnishings and needed to start fresh. With a dog and a growing family, durability was just as important as the overall aesthetic. We curated pieces to add warmth and style while ensuring performance fabrics and kid-proof selections were present in every space. The result was a family-friendly home that didn't have to sacrifice style.
---
Project designed by interior design studio Kimberlee Marie Interiors. They serve the Seattle metro area including Seattle, Bellevue, Kirkland, Medina, Clyde Hill, and Hunts Point.
For more about Kimberlee Marie Interiors, see here: https://www.kimberleemarie.com/
To learn more about this project, see here
https://www.kimberleemarie.com/clyde-hill-home

A colorful, fun kid's bedroom. A gorgeous fabric surface mounted light sets the tone. Custom built blue laminate work surface, bookshelves and a window seat. Blue accented window treatments. A colorful area rug with a rainbow of accents. Simple clean design. A column with a glass magnetic board is the final touch.
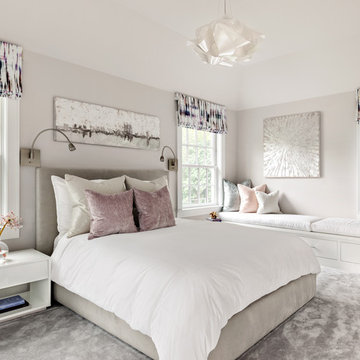
Brite - Bedroom
Foto på ett mellanstort vintage barnrum kombinerat med sovrum, med grå väggar, heltäckningsmatta och grått golv
Foto på ett mellanstort vintage barnrum kombinerat med sovrum, med grå väggar, heltäckningsmatta och grått golv
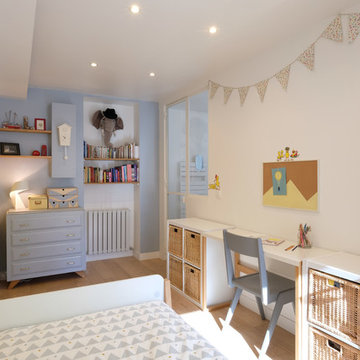
Chambre d'enfant en second jour.
© Delphine LE MOINE
Idéer för ett mellanstort nordiskt könsneutralt barnrum kombinerat med sovrum och för 4-10-åringar, med blå väggar och ljust trägolv
Idéer för ett mellanstort nordiskt könsneutralt barnrum kombinerat med sovrum och för 4-10-åringar, med blå väggar och ljust trägolv
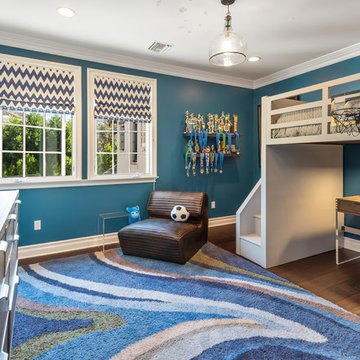
Inspiration för mellanstora klassiska pojkrum kombinerat med sovrum, med blå väggar, mörkt trägolv och brunt golv
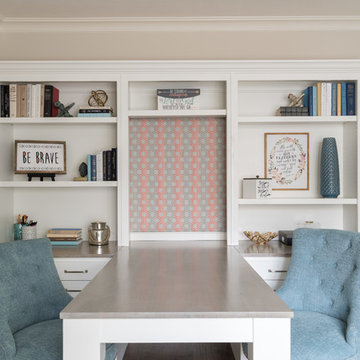
This bedroom became a craft room and study space. Custom cabinetry that is freestanding allows flexibility. The comfy office chairs and custom storage drawers complete this fun and practical design.
Photos by Michael Hunter Photography
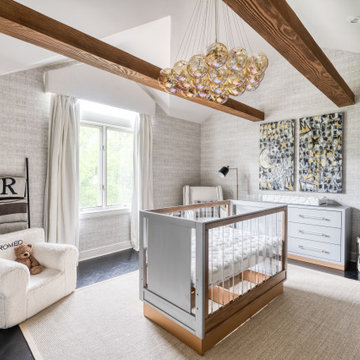
Idéer för att renovera ett mellanstort funkis babyrum, med mörkt trägolv och svart golv
3 105 foton på mellanstort beige baby- och barnrum
9

