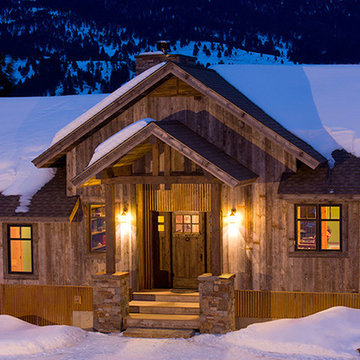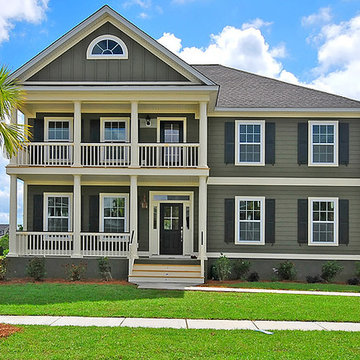33 485 foton på mellanstort blått hus
Sortera efter:
Budget
Sortera efter:Populärt i dag
141 - 160 av 33 485 foton
Artikel 1 av 3
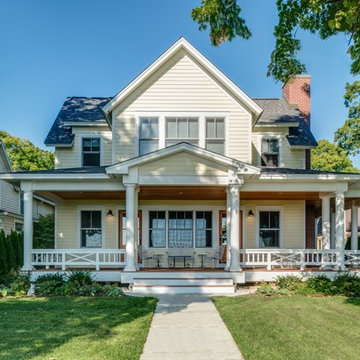
You’d never know by looking at this stunning cottage that the project began by raising the entire home six feet above the foundation. The Birchwood field team used their expertise to carefully lift the home in order to pour an entirely new foundation. With the base of the home secure, our craftsmen moved indoors to remodel the home’s kitchen and bathrooms.
The sleek kitchen features gray, custom made inlay cabinetry that brings out the detail in the one of a kind quartz countertop. A glitzy marble tile backsplash completes the contemporary styled kitchen.
Photo credit: Phoenix Photographic
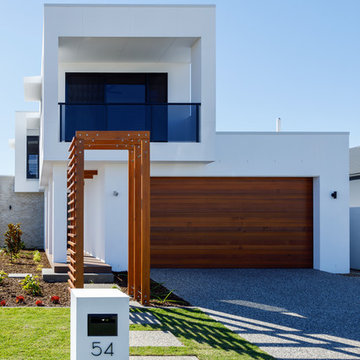
REMpros
Idéer för att renovera ett mellanstort tropiskt vitt hus, med två våningar, fiberplattor i betong, platt tak och tak i metall
Idéer för att renovera ett mellanstort tropiskt vitt hus, med två våningar, fiberplattor i betong, platt tak och tak i metall

Bild på ett mellanstort maritimt blått hus, med två våningar, vinylfasad och tak i shingel
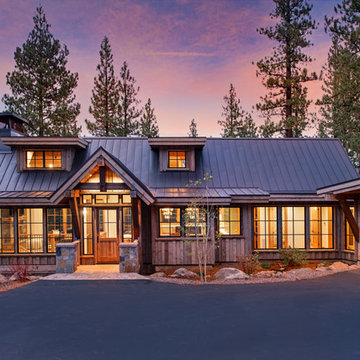
Tahoe Real Estate Photography
Inspiration för ett mellanstort rustikt brunt hus, med två våningar, sadeltak och tak i metall
Inspiration för ett mellanstort rustikt brunt hus, med två våningar, sadeltak och tak i metall
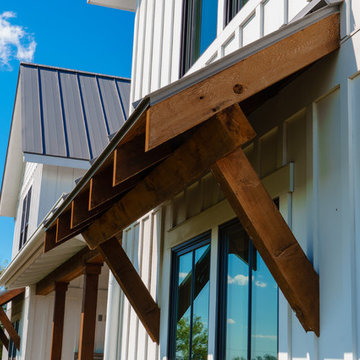
Matthew Manuel
Bild på ett mellanstort lantligt vitt hus, med två våningar, fiberplattor i betong, sadeltak och tak i metall
Bild på ett mellanstort lantligt vitt hus, med två våningar, fiberplattor i betong, sadeltak och tak i metall
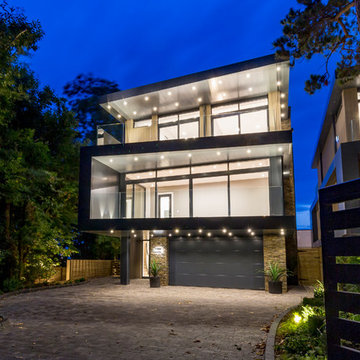
Designed by the award winning Anders Robert Cheer and built by our dedicated team to our exemplary specifications, 12 Minterne Road comprises of 2 impressive 4 bedroom houses.
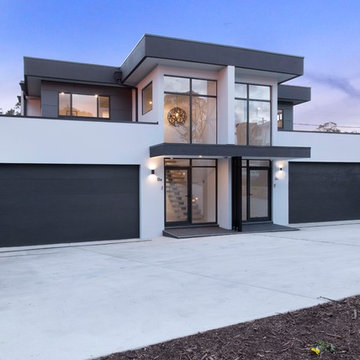
This is a dual occupancy development we have done on a very tricky and awkward shaped block in Mawson ACT. Working with the builder we were able to have everything work and give a simple and elegant look, providing privacy for both homes.
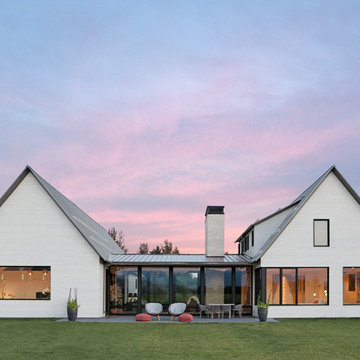
Architectural Design: PLAAD
Structural Engineering: KL&A
Interiors in collaboration with: Grace Home Design
Builder: Jackson Hole Contracting
Photography by: Carrie Patterson Photography

Fotografie René Kersting
Inspiration för ett mellanstort funkis grått hus, med tre eller fler plan och sadeltak
Inspiration för ett mellanstort funkis grått hus, med tre eller fler plan och sadeltak
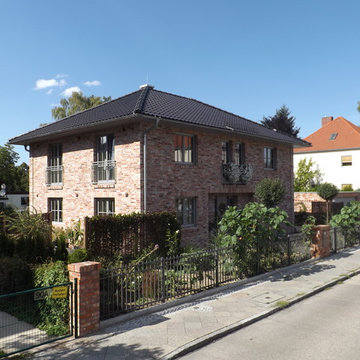
Idéer för ett mellanstort exotiskt rött hus, med två våningar, tegel, valmat tak och tak med takplattor
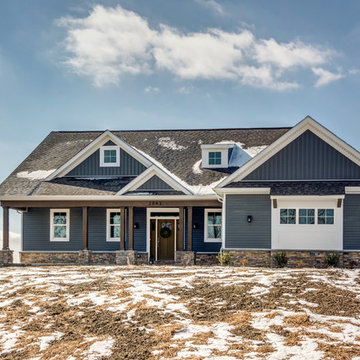
Mary Jane Salopek, Picatour
Idéer för mellanstora vintage blå hus, med två våningar, vinylfasad, sadeltak och tak i shingel
Idéer för mellanstora vintage blå hus, med två våningar, vinylfasad, sadeltak och tak i shingel
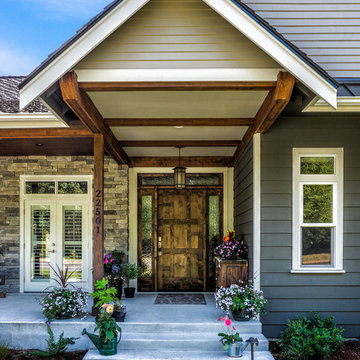
Idéer för mellanstora amerikanska grå hus, med allt i ett plan, blandad fasad, sadeltak och tak i shingel
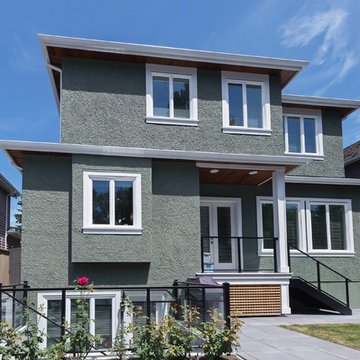
Foto på ett mellanstort amerikanskt grönt hus, med två våningar, stuckatur, sadeltak och tak i shingel
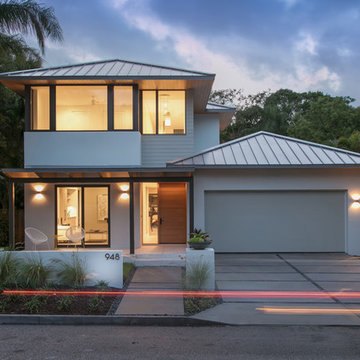
Ryan Gamma Photography
Modern inredning av ett mellanstort grått hus, med två våningar, blandad fasad, valmat tak och tak i metall
Modern inredning av ett mellanstort grått hus, med två våningar, blandad fasad, valmat tak och tak i metall
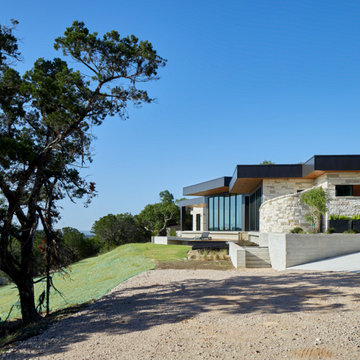
The sculptural form on the corner is the outdoor shower, inspired by the Client's trip to Belize. The orientation of the various forms of the home allows different views from each room.
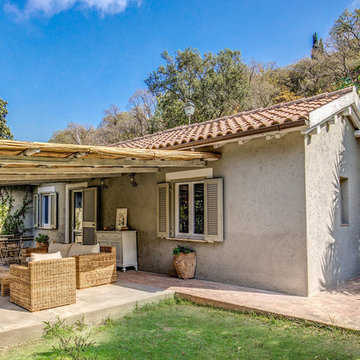
Vincenzo Tambasco
Idéer för mellanstora lantliga beige hus, med allt i ett plan, sadeltak och tak med takplattor
Idéer för mellanstora lantliga beige hus, med allt i ett plan, sadeltak och tak med takplattor
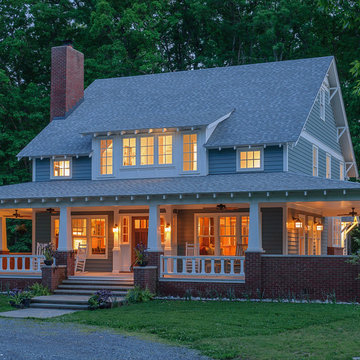
Idéer för mellanstora amerikanska blå hus, med tre eller fler plan, blandad fasad och tak i shingel
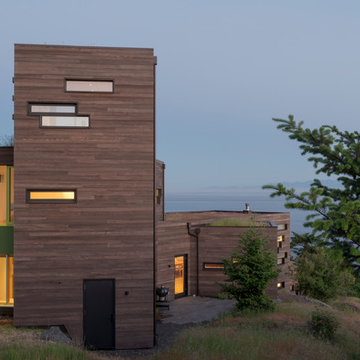
Eirik Johnson
Inredning av ett modernt mellanstort brunt hus, med tre eller fler plan, platt tak och levande tak
Inredning av ett modernt mellanstort brunt hus, med tre eller fler plan, platt tak och levande tak
33 485 foton på mellanstort blått hus
8
