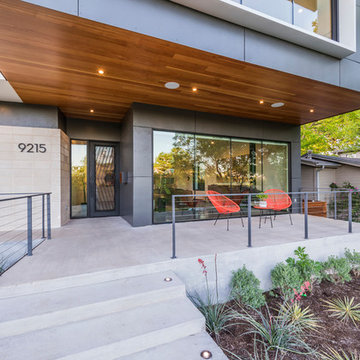8 726 foton på mellanstort brunt hus
Sortera efter:
Budget
Sortera efter:Populärt i dag
161 - 180 av 8 726 foton
Artikel 1 av 3
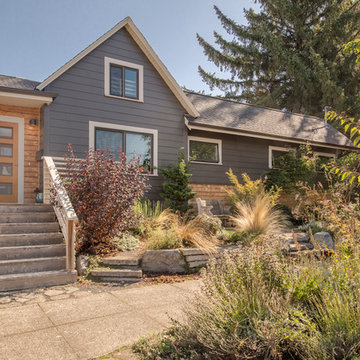
Foto på ett mellanstort vintage grått hus, med två våningar, sadeltak och tak i shingel

New concrete firepit and sunken patio off the dining room.
Photo: Jeremy Bittermann
Inspiration för mellanstora retro grå hus, med allt i ett plan, tak i shingel, tegel och valmat tak
Inspiration för mellanstora retro grå hus, med allt i ett plan, tak i shingel, tegel och valmat tak

Front view of renovated barn with new front entry, landscaping, and creamery.
Inspiration för mellanstora lantliga beige hus, med två våningar, mansardtak och tak i metall
Inspiration för mellanstora lantliga beige hus, med två våningar, mansardtak och tak i metall
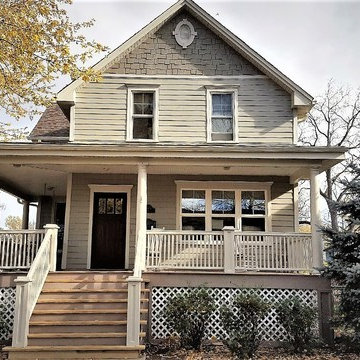
Inredning av ett amerikanskt mellanstort grått trähus, med två våningar och sadeltak
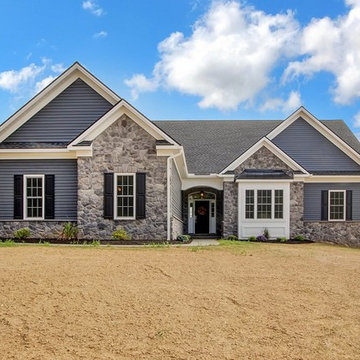
Exempel på ett mellanstort klassiskt blått hus, med två våningar, vinylfasad, sadeltak och tak i shingel
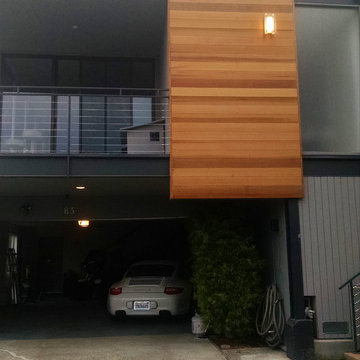
A modern cedar plank privacy screen was built at the top of an exterior staircase. This added dimension and interest to the exterior of the home while maintaining the home's modern and minimalistic look.
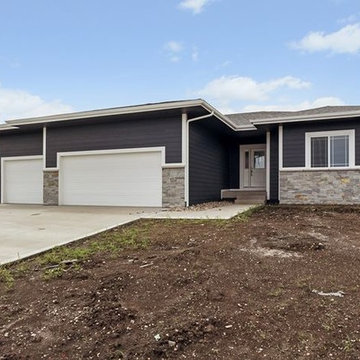
White trim and light gray stone contrasts the dark gray on this modern ranch home.
Bild på ett mellanstort amerikanskt grått hus, med allt i ett plan och blandad fasad
Bild på ett mellanstort amerikanskt grått hus, med allt i ett plan och blandad fasad
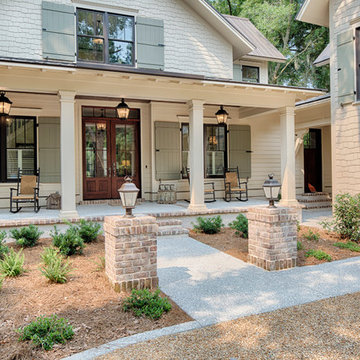
The best of past and present architectural styles combine in this welcoming, farmhouse-inspired design. Clad in low-maintenance siding, the distinctive exterior has plenty of street appeal, with its columned porch, multiple gables, shutters and interesting roof lines. Other exterior highlights included trusses over the garage doors, horizontal lap siding and brick and stone accents. The interior is equally impressive, with an open floor plan that accommodates today’s family and modern lifestyles. An eight-foot covered porch leads into a large foyer and a powder room. Beyond, the spacious first floor includes more than 2,000 square feet, with one side dominated by public spaces that include a large open living room, centrally located kitchen with a large island that seats six and a u-shaped counter plan, formal dining area that seats eight for holidays and special occasions and a convenient laundry and mud room. The left side of the floor plan contains the serene master suite, with an oversized master bath, large walk-in closet and 16 by 18-foot master bedroom that includes a large picture window that lets in maximum light and is perfect for capturing nearby views. Relax with a cup of morning coffee or an evening cocktail on the nearby covered patio, which can be accessed from both the living room and the master bedroom. Upstairs, an additional 900 square feet includes two 11 by 14-foot upper bedrooms with bath and closet and a an approximately 700 square foot guest suite over the garage that includes a relaxing sitting area, galley kitchen and bath, perfect for guests or in-laws.
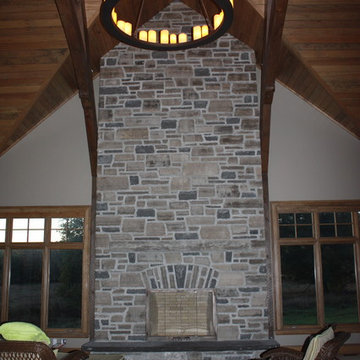
The large overhang porch protects the front door against natures elements
Exempel på ett mellanstort amerikanskt grått hus, med två våningar, blandad fasad och halvvalmat sadeltak
Exempel på ett mellanstort amerikanskt grått hus, med två våningar, blandad fasad och halvvalmat sadeltak
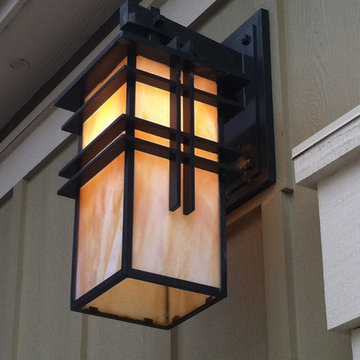
Paul Heller
Foto på ett mellanstort amerikanskt grönt hus, med två våningar, blandad fasad och sadeltak
Foto på ett mellanstort amerikanskt grönt hus, med två våningar, blandad fasad och sadeltak
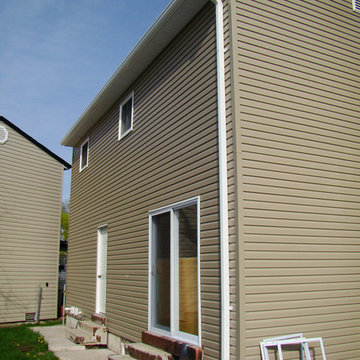
Siding Repair in Berkeley Heights, New Jersey Siding Contractor, offers professional and affordable vinyl siding installation, siding repairs, siding power washing and more.

Paul Craig ©Paul Craig 2014 All Rights Reserved
Inredning av ett modernt mellanstort svart trähus, med allt i ett plan och platt tak
Inredning av ett modernt mellanstort svart trähus, med allt i ett plan och platt tak
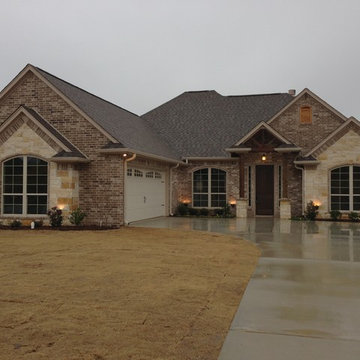
Traditional exterior of brick and stone brings a classic look to this home.
Foto på ett mellanstort vintage stenhus, med allt i ett plan
Foto på ett mellanstort vintage stenhus, med allt i ett plan
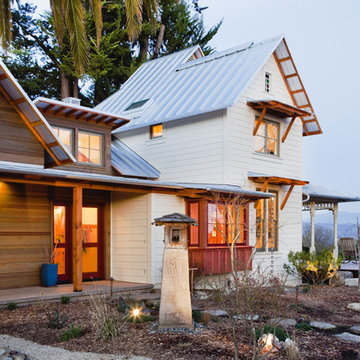
A 100 year old Victorian farmhouse gets a much needed modernization - while retaining its charm and relationship to its garden setting.
© edwardcaldwellphoto.com

When Ami McKay was asked by the owners of Park Place to design their new home, she found inspiration in both her own travels and the beautiful West Coast of Canada which she calls home. This circa-1912 Vancouver character home was torn down and rebuilt, and our fresh design plan allowed the owners dreams to come to life.
A closer look at Park Place reveals an artful fusion of diverse influences and inspirations, beautifully brought together in one home. Within the kitchen alone, notable elements include the French-bistro backsplash, the arched vent hood (including hidden, seamlessly integrated shelves on each side), an apron-front kitchen sink (a nod to English Country kitchens), and a saturated color palette—all balanced by white oak millwork. Floor to ceiling cabinetry ensures that it’s also easy to keep this beautiful space clutter-free, with room for everything: chargers, stationery and keys. These influences carry on throughout the home, translating into thoughtful touches: gentle arches, welcoming dark green millwork, patterned tile, and an elevated vintage clawfoot bathtub in the cozy primary bathroom.
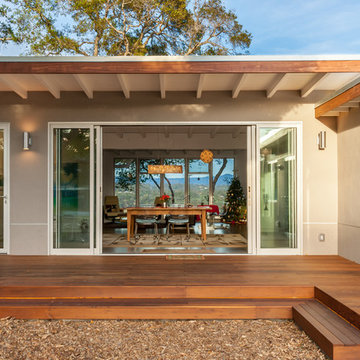
Comprised of two static and four moveable panels, the glass facade allows the homeowners to tailor them to the occasion. When open, they offer views of the Santa Cruz highlands and refreshing breezes throughout the day.
Golden Visions Design
Santa Cruz, CA 95062
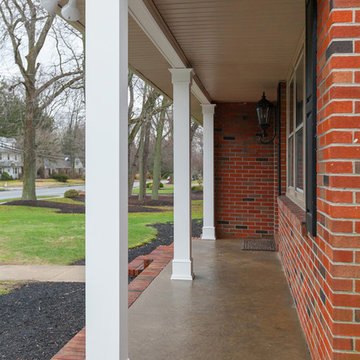
Lovely red brick home spruced up - power washed brick siding, new vinyl windows, freshly painted shutters, decorative columns added and a beautiful new front door to compliment.

Lantlig inredning av ett mellanstort brunt hus, med två våningar, valmat tak och tak i metall
8 726 foton på mellanstort brunt hus
9
