9 789 foton på mellanstort eklektiskt kök
Sortera efter:
Budget
Sortera efter:Populärt i dag
161 - 180 av 9 789 foton
Artikel 1 av 3

Bild på ett mellanstort eklektiskt grå grått l-kök, med skåp i shakerstil, blå skåp, granitbänkskiva, flerfärgad stänkskydd, rostfria vitvaror, målat trägolv, en köksö och flerfärgat golv

This colorful kitchen included custom Decor painted maple shaker doors in Bella Pink (SW6596). The remodel incorporated removal of load bearing walls, New steal beam wrapped with walnut veneer, Live edge style walnut open shelves. Hand made, green glazed terracotta tile. Red oak hardwood floors. Kitchen Aid appliances (including matching pink mixer). Ruvati apron fronted fireclay sink. MSI Statuary Classique Quartz surfaces. This kitchen brings a cheerful vibe to any gathering.

A la demande des clients, la cuisine est colorée. Conservation du sol existant. La crédence en carreaux de ciment a des touches de bleu rappelant la couleur des caissons de cuisine. Plans de travail et étagères sont en bois pour s'harmoniser avec les poutres.
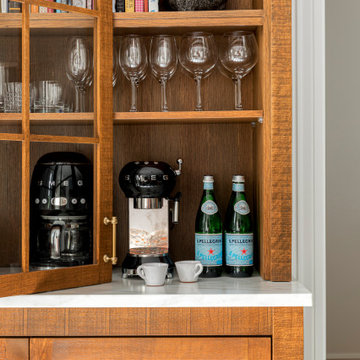
TEAM:
Architect: LDa Architecture & Interiors
Interior Design: LDa Architecture & Interiors
Builder: F.H. Perry
Photographer: Sean Litchfield
Inspiration för avskilda, mellanstora eklektiska l-kök, med en rustik diskho, luckor med infälld panel, blå skåp, marmorbänkskiva, stänkskydd i tunnelbanekakel, marmorgolv och en köksö
Inspiration för avskilda, mellanstora eklektiska l-kök, med en rustik diskho, luckor med infälld panel, blå skåp, marmorbänkskiva, stänkskydd i tunnelbanekakel, marmorgolv och en köksö

Idéer för att renovera ett avskilt, mellanstort eklektiskt grå grått parallellkök, med en undermonterad diskho, luckor med infälld panel, vita skåp, bänkskiva i kvarts, grönt stänkskydd, stänkskydd i keramik, rostfria vitvaror och mellanmörkt trägolv
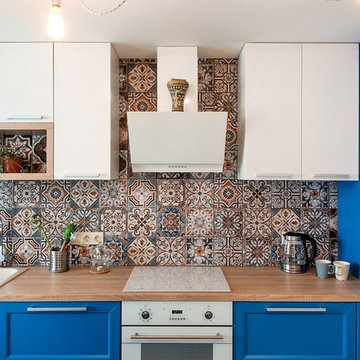
Андрей Кузьмич
Eklektisk inredning av ett mellanstort linjärt kök och matrum, med en nedsänkt diskho, luckor med infälld panel, blå skåp, laminatbänkskiva, stänkskydd i keramik, vita vitvaror, laminatgolv, en köksö och beiget golv
Eklektisk inredning av ett mellanstort linjärt kök och matrum, med en nedsänkt diskho, luckor med infälld panel, blå skåp, laminatbänkskiva, stänkskydd i keramik, vita vitvaror, laminatgolv, en köksö och beiget golv

Gieves Anderson Photography
http://www.gievesanderson.com/
Idéer för att renovera ett mellanstort eklektiskt kök, med luckor med infälld panel, blå skåp, vitt stänkskydd, integrerade vitvaror, klinkergolv i terrakotta, en köksö, orange golv, en undermonterad diskho, bänkskiva i kvartsit och stänkskydd i keramik
Idéer för att renovera ett mellanstort eklektiskt kök, med luckor med infälld panel, blå skåp, vitt stänkskydd, integrerade vitvaror, klinkergolv i terrakotta, en köksö, orange golv, en undermonterad diskho, bänkskiva i kvartsit och stänkskydd i keramik
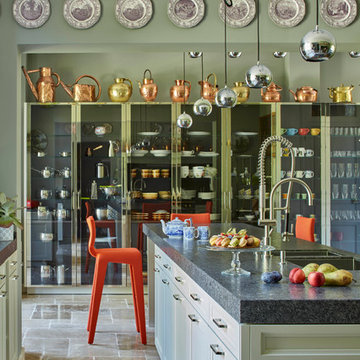
liturinsky&leost
Inredning av ett eklektiskt mellanstort kök, med vita skåp, en köksö, en undermonterad diskho och skåp i shakerstil
Inredning av ett eklektiskt mellanstort kök, med vita skåp, en köksö, en undermonterad diskho och skåp i shakerstil
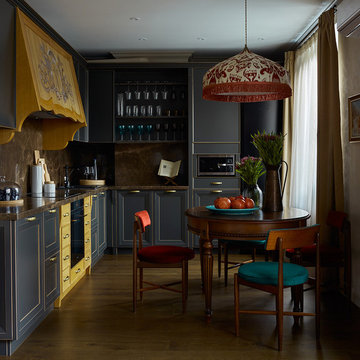
Inspiration för mellanstora eklektiska kök, med luckor med infälld panel, grå skåp, brunt stänkskydd, svarta vitvaror, marmorbänkskiva och mörkt trägolv
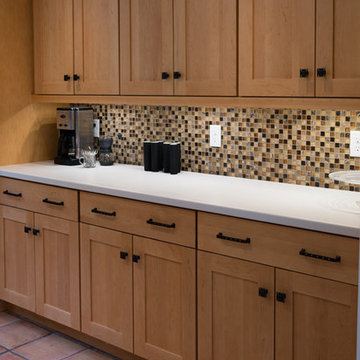
big fish studio, phil mello
Idéer för ett mellanstort eklektiskt u-kök, med en undermonterad diskho, luckor med infälld panel, skåp i ljust trä, bänkskiva i koppar, flerfärgad stänkskydd, stänkskydd i glaskakel, rostfria vitvaror, klinkergolv i terrakotta och en köksö
Idéer för ett mellanstort eklektiskt u-kök, med en undermonterad diskho, luckor med infälld panel, skåp i ljust trä, bänkskiva i koppar, flerfärgad stänkskydd, stänkskydd i glaskakel, rostfria vitvaror, klinkergolv i terrakotta och en köksö
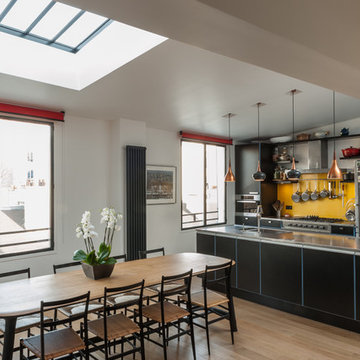
Cuisine et îlot central en inox vibré. Salle à manger avec table en bois brûlé.
Crédit photo : Paul Allain
Inspiration för mellanstora eklektiska kök, med en köksö
Inspiration för mellanstora eklektiska kök, med en köksö
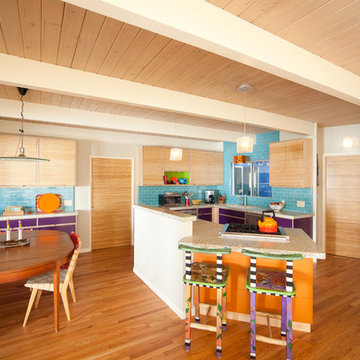
Design by Heather Tissue; construction by Green Goods
Kitchen remodel featuring carmelized strand woven bamboo plywood, maple plywood and paint grade cabinets, custom bamboo doors, handmade ceramic tile, custom concrete countertops
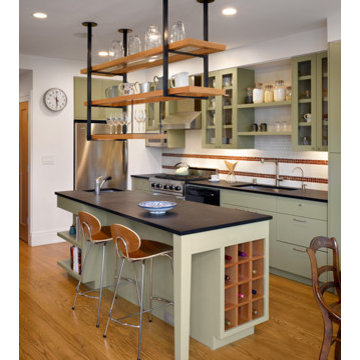
A 2-1/2 story rear addition to a richly detailed Craftsman style home contains a new kitchen, familyroom, rear deck and lower level guest suite. The introduction of an open plan and modern material/color palettes reconnects the original formal family spaces with those that cater to more daily routines.
Photographer: Bruce Damonte

Boho meets Portuguese design in a stunning transformation of this Van Ness tudor in the upper northwest neighborhood of Washington, DC. Our team’s primary objectives were to fill space with natural light, period architectural details, and cohesive selections throughout the main level and primary suite. At the entry, new archways are created to maximize light and flow throughout the main level while ensuring the space feels intimate. A new kitchen layout along with a peninsula grounds the chef’s kitchen while securing its part in the everyday living space. Well-appointed dining and living rooms infuse dimension and texture into the home, and a pop of personality in the powder room round out the main level. Strong raw wood elements, rich tones, hand-formed elements, and contemporary nods make an appearance throughout the newly renovated main level and primary suite of the home.

A series of small cramped rooms at the back of this clients house made the spaces inefficient and non-functional. By removing walls and combining the spaces, the kitchen was allowed to span the entire width of the back of the house. A combination of painted and wood finishes ties the new space to the rest of the historic home while also showcasing the colorful and eclectic tastes of the client.

Rénovation d'une cuisine, d'un séjour et d'une salle de bain dans un appartement de 70 m2.
Création d'un meuble sur mesure à l'entrée, un bar sur mesure avec plan de travail en béton ciré et un meuble de salle d'eau sur mesure.

Foto på ett avskilt, mellanstort eklektiskt svart kök, med en undermonterad diskho, släta luckor, gröna skåp, bänkskiva i täljsten, beige stänkskydd, stänkskydd i keramik, färgglada vitvaror, linoleumgolv och flerfärgat golv

Foto på ett mellanstort eklektiskt flerfärgad kök och matrum, med en enkel diskho, släta luckor, grå skåp, laminatbänkskiva, flerfärgad stänkskydd, stänkskydd i glaskakel, färgglada vitvaror, mörkt trägolv, en köksö och brunt golv

This chic couple from Manhattan requested for a fashion-forward focus for their new Boston condominium. Textiles by Christian Lacroix, Faberge eggs, and locally designed stilettos once owned by Lady Gaga are just a few of the inspirations they offered.
Project designed by Boston interior design studio Dane Austin Design. They serve Boston, Cambridge, Hingham, Cohasset, Newton, Weston, Lexington, Concord, Dover, Andover, Gloucester, as well as surrounding areas.
For more about Dane Austin Design, click here: https://daneaustindesign.com/
To learn more about this project, click here:
https://daneaustindesign.com/seaport-high-rise
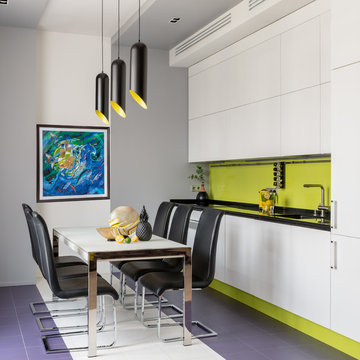
Дизайн-студия ELEMENT/ARNO
Idéer för att renovera ett mellanstort eklektiskt svart linjärt svart kök och matrum, med en enkel diskho, släta luckor, vita skåp, grönt stänkskydd och lila golv
Idéer för att renovera ett mellanstort eklektiskt svart linjärt svart kök och matrum, med en enkel diskho, släta luckor, vita skåp, grönt stänkskydd och lila golv
9 789 foton på mellanstort eklektiskt kök
9