5 034 foton på mellanstort flerfärgat hus
Sortera efter:
Budget
Sortera efter:Populärt i dag
1 - 20 av 5 034 foton
Artikel 1 av 3
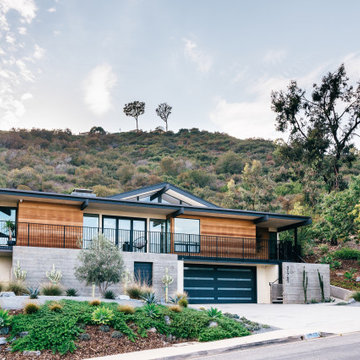
Cedar siding, board-formed concrete and smooth stucco create a warm palette for the exterior and interior of this mid-century addition and renovation in the hills of Southern California
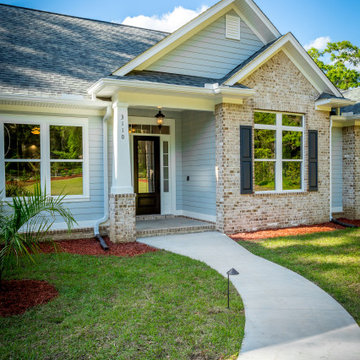
Custom home with fiber cement lap siding and a custom pool.
Idéer för mellanstora vintage flerfärgade hus, med allt i ett plan, blandad fasad, sadeltak och tak i shingel
Idéer för mellanstora vintage flerfärgade hus, med allt i ett plan, blandad fasad, sadeltak och tak i shingel

Inredning av ett modernt mellanstort flerfärgat hus, med två våningar, blandad fasad och platt tak

Rear view of house with screened porch and patio - detached garage beyond connected by bridge over creek
Photo by Sarah Terranova
Foto på ett mellanstort 50 tals flerfärgat hus, med blandad fasad och pulpettak
Foto på ett mellanstort 50 tals flerfärgat hus, med blandad fasad och pulpettak
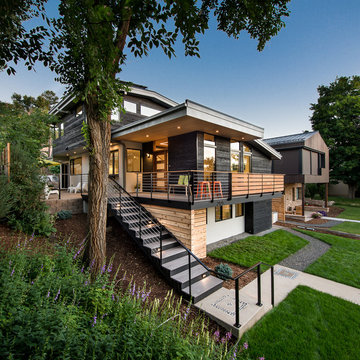
This project is a total rework and update of an existing outdated home with a total rework of the floor plan, an addition of a master suite, and an ADU (attached dwelling unit) with a separate entry added to the walk out basement.
Daniel O'Connor Photography
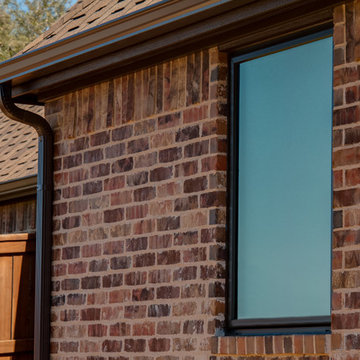
Window replacement project ins Haslet, TX.
Foto på ett mellanstort funkis flerfärgat hus, med två våningar, blandad fasad och tak i shingel
Foto på ett mellanstort funkis flerfärgat hus, med två våningar, blandad fasad och tak i shingel
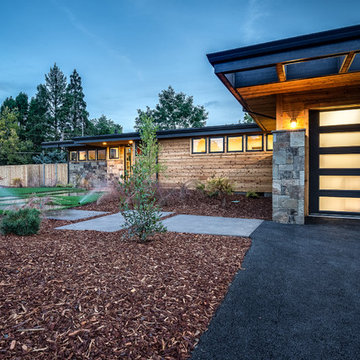
Jesse Smith
Exempel på ett mellanstort 50 tals flerfärgat hus, med allt i ett plan, blandad fasad, pulpettak och tak i shingel
Exempel på ett mellanstort 50 tals flerfärgat hus, med allt i ett plan, blandad fasad, pulpettak och tak i shingel
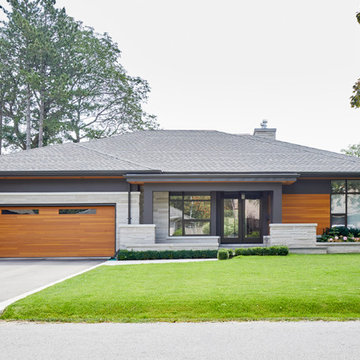
Photo Credit: Jason Hartog Photography
Inspiration för mellanstora moderna flerfärgade hus, med allt i ett plan, blandad fasad, valmat tak och tak i shingel
Inspiration för mellanstora moderna flerfärgade hus, med allt i ett plan, blandad fasad, valmat tak och tak i shingel
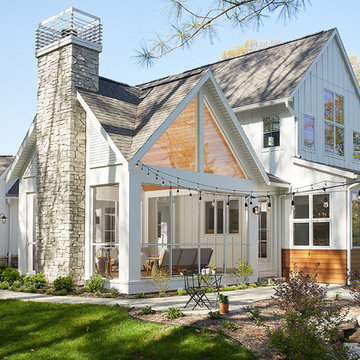
Builder: AVB Inc.
Interior Design: Vision Interiors by Visbeen
Photographer: Ashley Avila Photography
The Holloway blends the recent revival of mid-century aesthetics with the timelessness of a country farmhouse. Each façade features playfully arranged windows tucked under steeply pitched gables. Natural wood lapped siding emphasizes this homes more modern elements, while classic white board & batten covers the core of this house. A rustic stone water table wraps around the base and contours down into the rear view-out terrace.
Inside, a wide hallway connects the foyer to the den and living spaces through smooth case-less openings. Featuring a grey stone fireplace, tall windows, and vaulted wood ceiling, the living room bridges between the kitchen and den. The kitchen picks up some mid-century through the use of flat-faced upper and lower cabinets with chrome pulls. Richly toned wood chairs and table cap off the dining room, which is surrounded by windows on three sides. The grand staircase, to the left, is viewable from the outside through a set of giant casement windows on the upper landing. A spacious master suite is situated off of this upper landing. Featuring separate closets, a tiled bath with tub and shower, this suite has a perfect view out to the rear yard through the bedrooms rear windows. All the way upstairs, and to the right of the staircase, is four separate bedrooms. Downstairs, under the master suite, is a gymnasium. This gymnasium is connected to the outdoors through an overhead door and is perfect for athletic activities or storing a boat during cold months. The lower level also features a living room with view out windows and a private guest suite.

Foto på ett mellanstort vintage flerfärgat hus, med två våningar, blandad fasad, sadeltak och tak i shingel

The family purchased the 1950s ranch on Mullet Lake because their daughter dreamed of being married on its shores. The home would be used for the wedding venue and then as a wedding gift to the young couple. We were originally hired in August 2014 to help with a simple renovation of the home that was to be completed well in advance of the August 2015 wedding date. However, thorough investigation revealed significant issues with the original foundation, floor framing and other critical elements of the home’s structure that made that impossible. Based on this information, the family decided to tear down and build again. So now we were tasked with designing a new home that would embody their daughter’s vision of a storybook home – a vision inspired by another one of our projects that she had toured. To capture this aesthetic, traditional cottage materials such as stone and cedar shakes are accentuated by more materials such as reclaimed barn wood siding and corrugated CORTEN steel accent roofs. Inside, interior finishes include hand-hewn timber accents that frame openings and highlight features like the entrance reading nook. Natural materials shine against white walls and simply furnished rooms. While the house has nods to vintage style throughout, the open-plan kitchen and living area allows for both contemporary living and entertaining. We were able to capture their daughter’s vision and the home was completed on time for her big day.
- Jacqueline Southby Photography
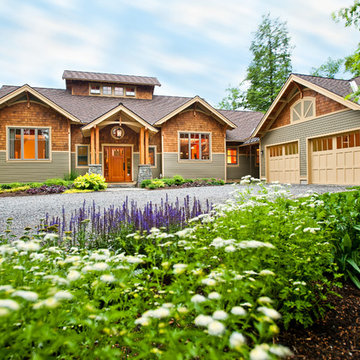
Exempel på ett mellanstort modernt flerfärgat hus, med allt i ett plan, blandad fasad och sadeltak
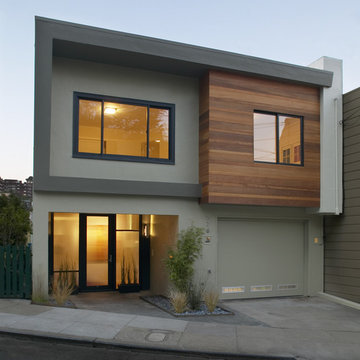
Paul Dyer, Photography
Idéer för att renovera ett mellanstort funkis flerfärgat hus, med blandad fasad, platt tak och två våningar
Idéer för att renovera ett mellanstort funkis flerfärgat hus, med blandad fasad, platt tak och två våningar

Seattle architect Curtis Gelotte restores life to a dated home.
Foto på ett mellanstort 50 tals flerfärgat hus, med blandad fasad, valmat tak och tak i metall
Foto på ett mellanstort 50 tals flerfärgat hus, med blandad fasad, valmat tak och tak i metall

Cedar siding, board-formed concrete and smooth stucco create a warm palette for the exterior and interior of this mid-century addition and renovation in the hills of Southern California

Wyndham Beach House is the only Architecture house within Werribee South that has an attic floor. This attic floor brings the beautiful calming Wyndham Harbour view into the home.
From the outside, it features cantilever and C-shaped Architecture form. Internally, full height doors with full height windows throughout instantly amplify the space. On the other hand, P-50 shadow-line all over give a fine touch to every corner.
The highlight of this house laid on its floating stairs. Our Architect works intensively with the structural engineer in creating these stairs. Visually, each stair erected with only one side supported by tiny timber batten. They float from the ground floor right up to the attic floor, a total strand of 6.6m. Our Architect believes the good shall not be restrained inside the building. Hence, he reveals these stunning floating stairs from inside to outside through the continuous levels of full height windows.
Overall, the design of the beach house is well articulated with material selection and placement. Thus, enhancing the various elements within the entire building.

The suspended porch overhang detail was designed to coordinate with a new rain screen application, using Timber Tech Azek vintage collection mahogany finish siding. Defining the first and second floor is a black metal I-beam detail that continues across the front of the home and ties into the front porch overhang perfectly.

Foto på ett mellanstort funkis flerfärgat hus, med två våningar, blandad fasad och platt tak
5 034 foton på mellanstort flerfärgat hus
1

