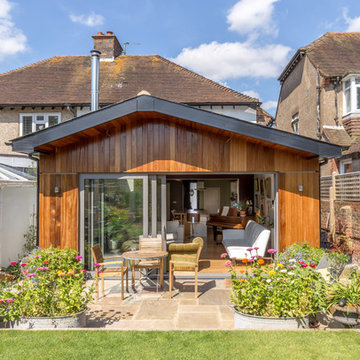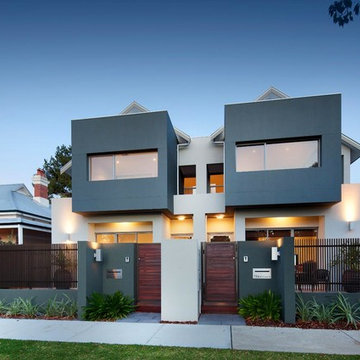1 269 foton på mellanstort flerfamiljshus
Sortera efter:
Budget
Sortera efter:Populärt i dag
81 - 100 av 1 269 foton
Artikel 1 av 3
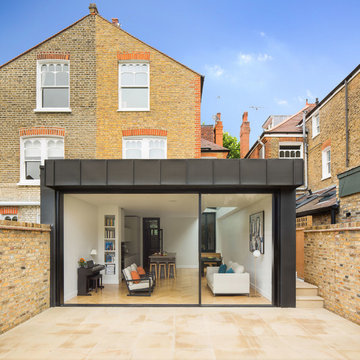
Exempel på ett mellanstort modernt beige flerfamiljshus, med tre eller fler plan och blandad fasad
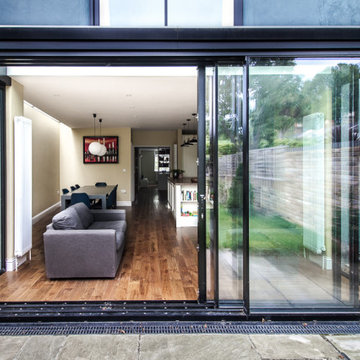
Exempel på ett mellanstort klassiskt blått flerfamiljshus, med två våningar, stuckatur, valmat tak och tak med takplattor
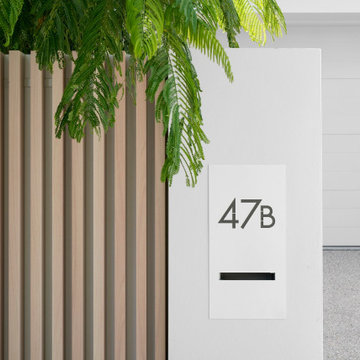
Designers: Zephyr & Stone
Product: 40 x 80 mm DecoBattens
Colour: DecoWood Natural Curly Birch
The clean lines of the timber-look aluminium battens used on the façade create an architectural design statement that heightens the homes ‘WOW’ factor. Finished in natural Curly Birch from the Australian Contemporary range by DecoWood, these battens not only add texture but provide a light and airy finishing touch to the facade.
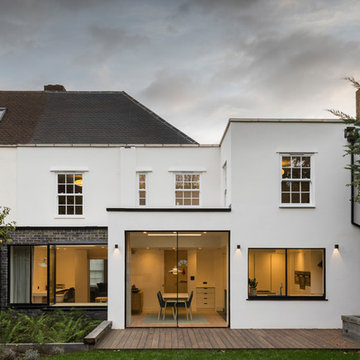
Chris Snook
Idéer för mellanstora funkis gula flerfamiljshus, med allt i ett plan, stuckatur, platt tak och tak i mixade material
Idéer för mellanstora funkis gula flerfamiljshus, med allt i ett plan, stuckatur, platt tak och tak i mixade material
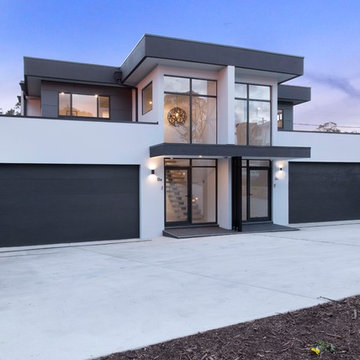
This is a dual occupancy development we have done on a very tricky and awkward shaped block in Mawson ACT. Working with the builder we were able to have everything work and give a simple and elegant look, providing privacy for both homes.

Our Multi-Family design features open-concept living and efficient design elements. The 3,354 total square feet of this plan offers each side a one car garage, covered lanai and each side boasts three bedrooms, two bathrooms and a large great room that flows into the spacious kitchen.
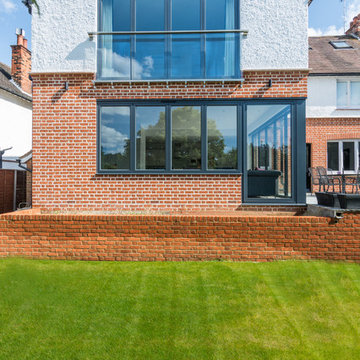
Jeremy Banks
Inspiration för ett mellanstort funkis flerfamiljshus, med två våningar, tegel, sadeltak och tak med takplattor
Inspiration för ett mellanstort funkis flerfamiljshus, med två våningar, tegel, sadeltak och tak med takplattor

Bild på ett mellanstort funkis svart hus, med tre eller fler plan, sadeltak och tak i metall
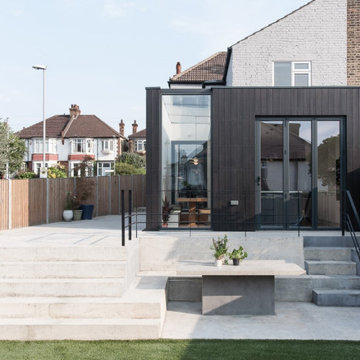
Rear Facade with concrete built in seating and stairs
Idéer för att renovera ett mellanstort funkis svart hus, med allt i ett plan, platt tak och tak i mixade material
Idéer för att renovera ett mellanstort funkis svart hus, med allt i ett plan, platt tak och tak i mixade material
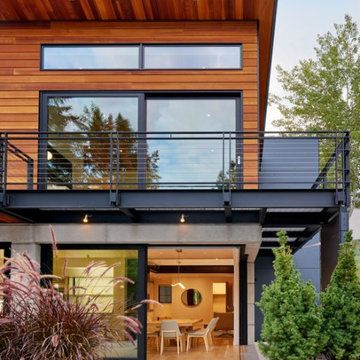
When our Boulder studio was tasked with furnishing this home, we went all out to create a gorgeous space for our clients. We decorated the bedroom with an in-stock bed, nightstand, and beautiful bedding. An original painting by an LA artist elevates the vibe and pulls the color palette together. The fireside sitting area of this home features a lovely lounge chair, and the limestone and blackened steel fireplace create a sophisticated vibe. A thick shag rug pulls the entire space together.
In the dining area, we used a light oak table and custom-designed complements. This light-filled corner engages easily with the greenery outside through large lift-and-slide doors. A stylish powder room with beautiful blue tiles adds a pop of freshness.
---
Joe McGuire Design is an Aspen and Boulder interior design firm bringing a uniquely holistic approach to home interiors since 2005.
For more about Joe McGuire Design, see here: https://www.joemcguiredesign.com/
To learn more about this project, see here:
https://www.joemcguiredesign.com/aspen-west-end
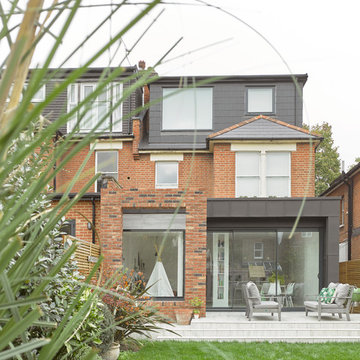
Many thanks Siobhan Doran for taking the pictures.
Foto på ett mellanstort funkis flerfamiljshus, med tre eller fler plan
Foto på ett mellanstort funkis flerfamiljshus, med tre eller fler plan
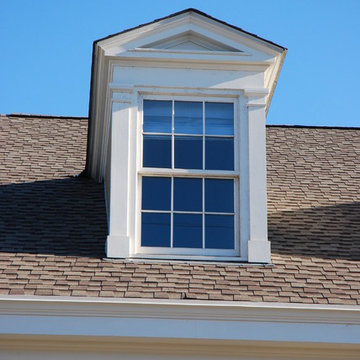
Idéer för mellanstora vintage vita hus, med allt i ett plan, sadeltak och tak i shingel
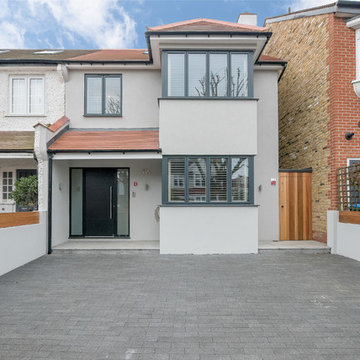
The bifold doors on the rear elevation blend the garden living space seamlessly with the open plan kitchen and family room.
Modern inredning av ett mellanstort flerfamiljshus, med tre eller fler plan, stuckatur, platt tak och tak i mixade material
Modern inredning av ett mellanstort flerfamiljshus, med tre eller fler plan, stuckatur, platt tak och tak i mixade material
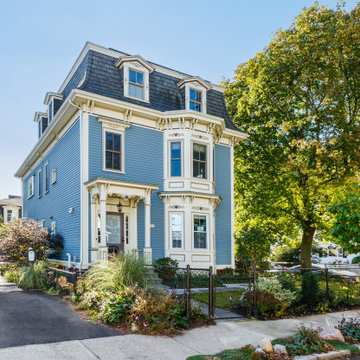
This stately second empire Victorian has the characteristic mansard roof and ornate exterior trim details. To preserve the exterior, most of the work to upgrade energy efficiency happened on the inside, including air sealing using an innovative vaporized caulk. For better insulating performance, we chose new construction rather than replacement windows, which did require careful preservation or recreation of exterior trim..
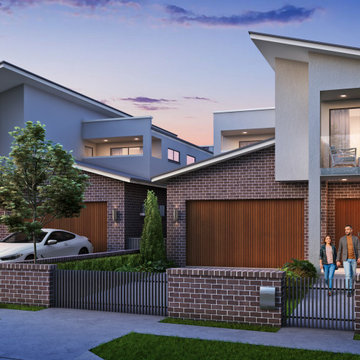
Idéer för att renovera ett mellanstort funkis flerfärgat flerfamiljshus, med två våningar, tegel, platt tak och tak i metall
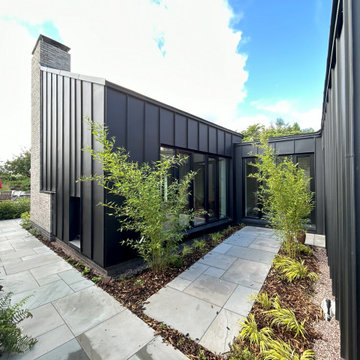
Idéer för att renovera ett mellanstort funkis flerfamiljshus, med två våningar, metallfasad och tak i metall
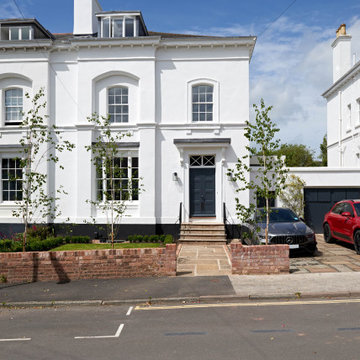
Bild på ett mellanstort vintage vitt flerfamiljshus, med stuckatur, valmat tak och tak med takplattor
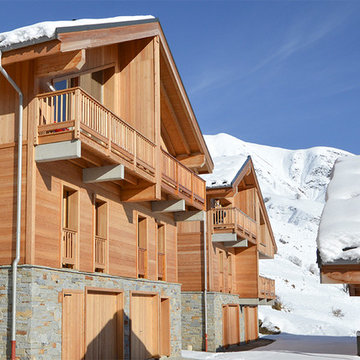
Inspiration för ett mellanstort rustikt hus, med tre eller fler plan, sadeltak och tak i metall
1 269 foton på mellanstort flerfamiljshus
5
