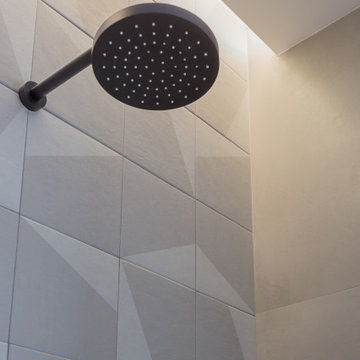1 505 foton på mellanstort grått toalett
Sortera efter:
Budget
Sortera efter:Populärt i dag
141 - 160 av 1 505 foton
Artikel 1 av 3
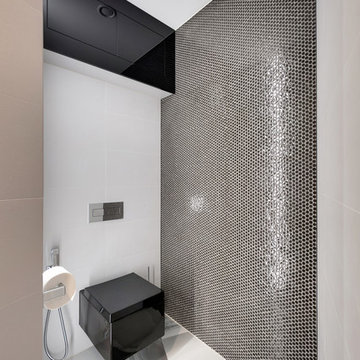
фотограф Константин Никифоров
Foto på ett mellanstort funkis toalett, med en vägghängd toalettstol, vit kakel, svart kakel, mosaik och grått golv
Foto på ett mellanstort funkis toalett, med en vägghängd toalettstol, vit kakel, svart kakel, mosaik och grått golv
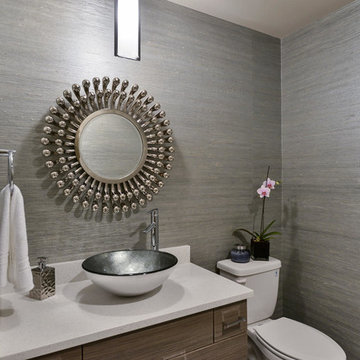
Modern inredning av ett mellanstort vit vitt toalett, med släta luckor, skåp i mellenmörkt trä, en toalettstol med separat cisternkåpa, grå väggar, ett fristående handfat och bänkskiva i kvarts
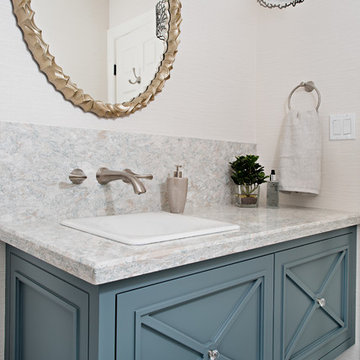
Mike Chajecki Photography www.mikechajecki.com
Exempel på ett mellanstort klassiskt grå grått toalett, med blå skåp, porslinskakel, klinkergolv i porslin, ett nedsänkt handfat, bänkskiva i kvarts, vita väggar, luckor med infälld panel och grå kakel
Exempel på ett mellanstort klassiskt grå grått toalett, med blå skåp, porslinskakel, klinkergolv i porslin, ett nedsänkt handfat, bänkskiva i kvarts, vita väggar, luckor med infälld panel och grå kakel
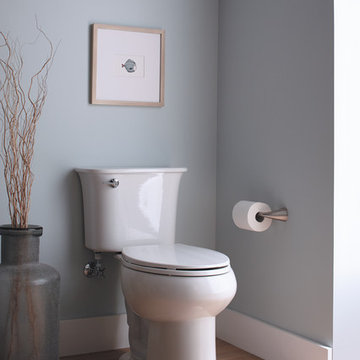
Exempel på ett mellanstort toalett, med en toalettstol med separat cisternkåpa, blå väggar och ljust trägolv
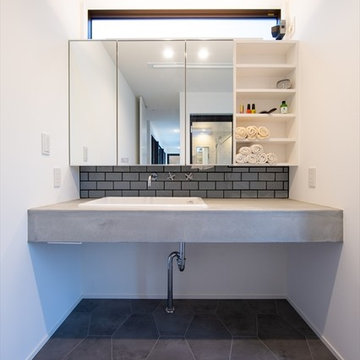
Inspiration för ett mellanstort retro grå grått toalett, med öppna hyllor, vita skåp, grå kakel, skiffergolv, bänkskiva i betong, grått golv, vita väggar och ett fristående handfat
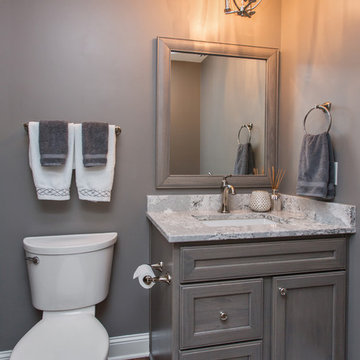
Some people remodel their kitchen, some remodel their master bath and some people do both and then some. These homeowners were ready to invest heavily in their home with a complete home remodel including kitchen, family room, powder room, laundry room, stairs, master bath and all flooring and mill work on the second floor plus many window replacements. While such an extensive remodel is more budget intense, it also gives the home a fresh, updated look at once. Enjoy this complete home transformation!
Photos by Jake Boyd Photo
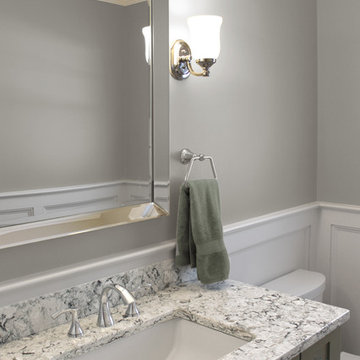
These South Shore of Boston Homeowners approached the Team at Renovisions to power-up their powder room. Their half bath, located on the first floor, is used by several guests particularly over the holidays. When considering the heavy traffic and the daily use from two toddlers in the household, it was smart to go with a stylish, yet practical design.
Wainscot made a nice change to this room, adding an architectural interest and an overall classic feel to this cape-style traditional home. Installing custom wainscoting may be a challenge for most DIY’s, however in this case the homeowners knew they needed a professional and felt they were in great hands with Renovisions. Details certainly made a difference in this project; adding crown molding, careful attention to baseboards and trims had a big hand in creating a finished look.
The painted wood vanity in color, sage reflects the trend toward using furniture-like pieces for cabinets. The smart configuration of drawers and door, allows for plenty of storage, a true luxury for a powder room. The quartz countertop was a stunning choice with veining of sage, black and white creating a Wow response when you enter the room.
The dark stained wood trims and wainscoting were painted a bright white finish and allowed the selected green/beige hue to pop. Decorative black framed family pictures produced a dramatic statement and were appealing to all guests.
The attractive glass mirror is outfitted with sconce light fixtures on either side, ensuring minimal shadows.
The homeowners are thrilled with their new look and proud to boast what was once a simple bathroom into a showcase of their personal style and taste.
"We are very happy with our new bathroom. We received many compliments on it from guests that have come to visit recently. Thanks for all of your hard work on this project!"
- Doug & Lisa M. (Hanover)
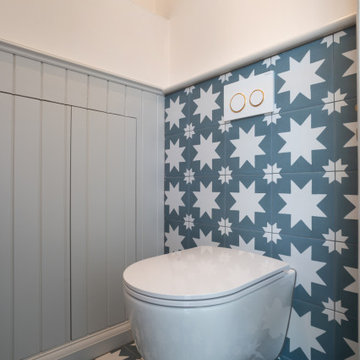
The striking denim floor tiles by Ca Pietra contributed significantly to the overall appeal of this space and were further enhanced by extending the same tile in a line from the floor, running behind the toilet.
This design decision not only added visual continuity but also created a sense of spaciousness. It served as a powerful design statement that further amplified the cloakroom's allure.
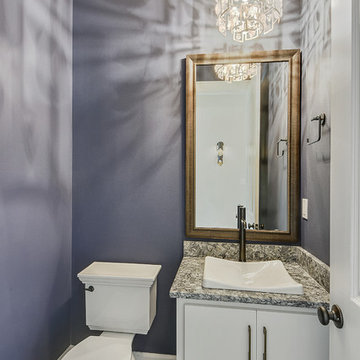
Inredning av ett klassiskt mellanstort grå grått toalett, med släta luckor, vita skåp, en toalettstol med separat cisternkåpa, lila väggar, mörkt trägolv, ett nedsänkt handfat, granitbänkskiva och brunt golv

The powder room is really large for just a sink and toilet and its always the best place to get a little creative and crazy- its where you can take chances. The client fell in love with this retro-inspired wallpaper with hexagon shapes that mimic the white hex tiles on the floor. Its really the only color happening in the space so going bold felt possible.
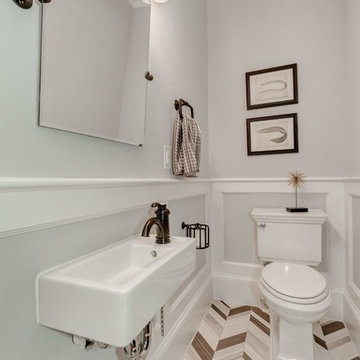
Exempel på ett mellanstort klassiskt toalett, med en toalettstol med separat cisternkåpa, flerfärgad kakel, stenkakel, grå väggar, kalkstensgolv och ett väggmonterat handfat
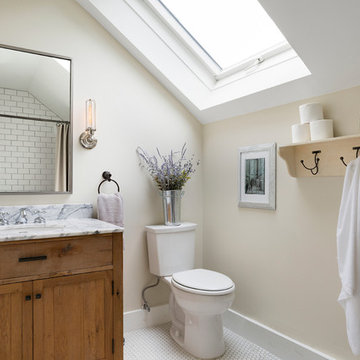
Idéer för mellanstora vintage toaletter, med luckor med infälld panel, skåp i mellenmörkt trä, en toalettstol med separat cisternkåpa, vit kakel, tunnelbanekakel, beige väggar, klinkergolv i porslin, ett undermonterad handfat, marmorbänkskiva och vitt golv
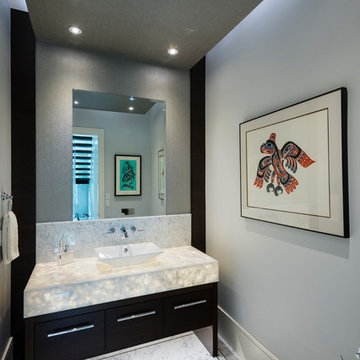
The objective was to create a warm neutral space to later customize to a specific colour palate/preference of the end user for this new construction home being built to sell. A high-end contemporary feel was requested to attract buyers in the area. An impressive kitchen that exuded high class and made an impact on guests as they entered the home, without being overbearing. The space offers an appealing open floorplan conducive to entertaining with indoor-outdoor flow.
Due to the spec nature of this house, the home had to remain appealing to the builder, while keeping a broad audience of potential buyers in mind. The challenge lay in creating a unique look, with visually interesting materials and finishes, while not being so unique that potential owners couldn’t envision making it their own. The focus on key elements elevates the look, while other features blend and offer support to these striking components. As the home was built for sale, profitability was important; materials were sourced at best value, while retaining high-end appeal. Adaptations to the home’s original design plan improve flow and usability within the kitchen-greatroom. The client desired a rich dark finish. The chosen colours tie the kitchen to the rest of the home (creating unity as combination, colours and materials, is repeated throughout).
Photos- Paul Grdina
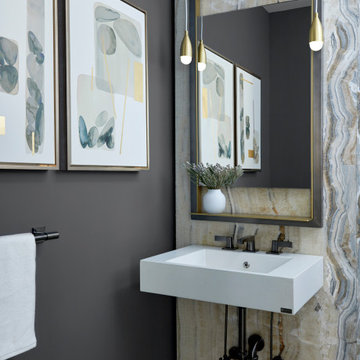
Our client for this project is a financier who has a beautiful home in the suburbs but wanted a second home in NYC as he spent 2-4 nights a week in the city. He wanted an upscale pied-à-terre that was soothing, moody, textural, comfortable, and contemporary while also being family-friendly as his college-age children might use it too. The apartment is a new build in Tribeca, and our New York City design studio loved working on this contemporary project. The entryway welcomes you with dark gray, deeply textured wallpaper and statement pieces like the angular mirror and black metal table that are an ode to industrial NYC style. The open kitchen and dining are sleek and flaunt statement metal lights, while the living room features textured contemporary furniture and a stylish bar cart. The bedroom is an oasis of calm and relaxation, with the textured wallpaper playing the design focal point. The luxury extends to the powder room with modern brass pendants, warm-toned natural stone, deep-toned walls, and organic-inspired artwork.
---
Our interior design service area is all of New York City including the Upper East Side and Upper West Side, as well as the Hamptons, Scarsdale, Mamaroneck, Rye, Rye City, Edgemont, Harrison, Bronxville, and Greenwich CT.
For more about Darci Hether, click here: https://darcihether.com/
To learn more about this project, click here: https://darcihether.com/portfolio/financiers-pied-a-terre-tribeca-nyc/
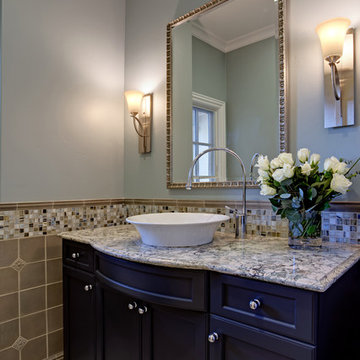
Interior Design by Juliana Linssen
Photographed by Mitchell Shenker
Idéer för mellanstora vintage toaletter, med ett fristående handfat, luckor med infälld panel, blå skåp, bänkskiva i kvarts, en toalettstol med hel cisternkåpa, keramikplattor, klinkergolv i porslin och grå kakel
Idéer för mellanstora vintage toaletter, med ett fristående handfat, luckor med infälld panel, blå skåp, bänkskiva i kvarts, en toalettstol med hel cisternkåpa, keramikplattor, klinkergolv i porslin och grå kakel
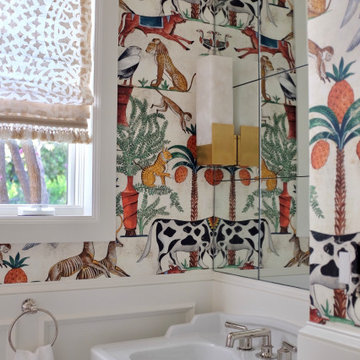
Inspiration för ett mellanstort funkis toalett, med vita väggar, ett piedestal handfat och marmorgolv
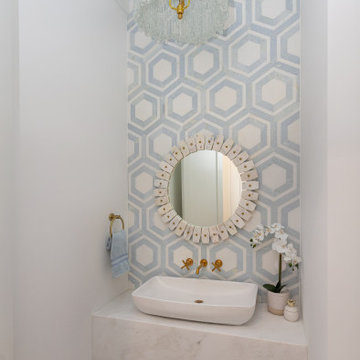
Exempel på ett mellanstort maritimt vit vitt toalett, med vita skåp, blå kakel, mosaik, vita väggar, ljust trägolv, ett fristående handfat och marmorbänkskiva
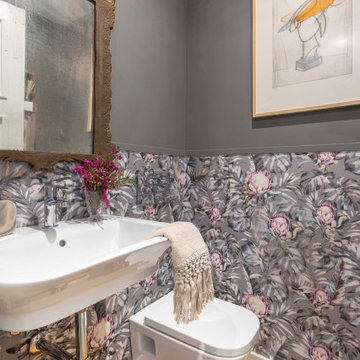
El aseo de invitado refleja la personalidad de los dueños: un papel pintado floral con un espejo de estaño de herencia familiar y una litografía: porque ¿quién dice que el arte no tiene cabida en todos los espacios?
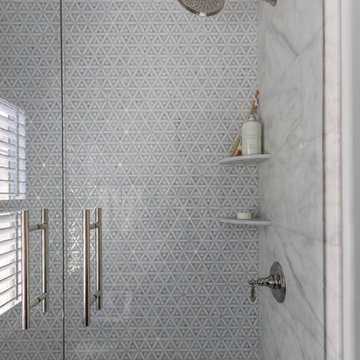
Foto på ett mellanstort vintage grå toalett, med luckor med upphöjd panel, blå skåp, en toalettstol med separat cisternkåpa, blå kakel, marmorkakel, grå väggar, klinkergolv i porslin, ett undermonterad handfat, marmorbänkskiva och flerfärgat golv
1 505 foton på mellanstort grått toalett
8
