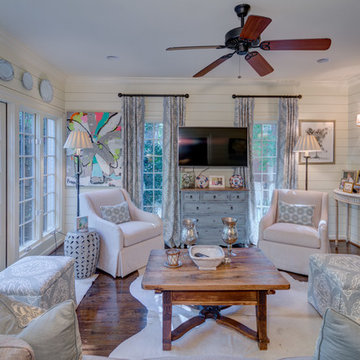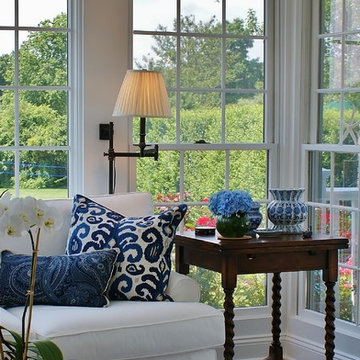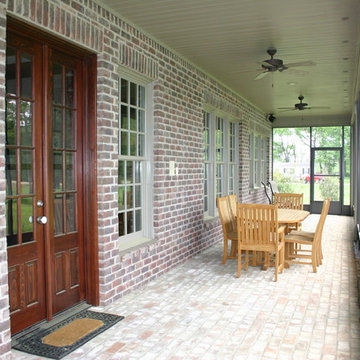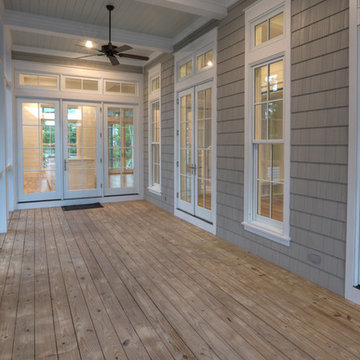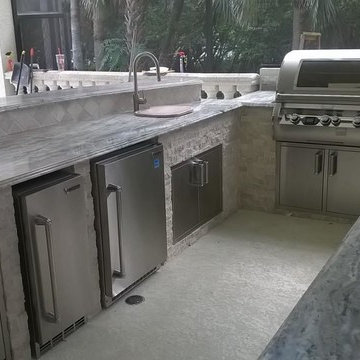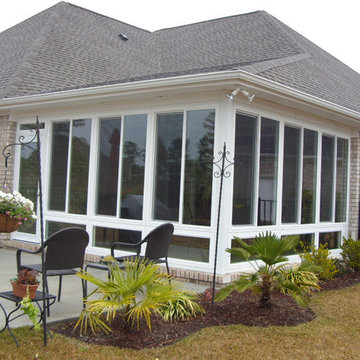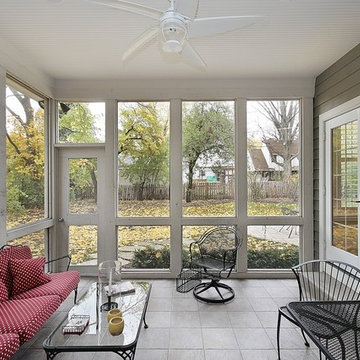916 foton på mellanstort grått uterum
Sortera efter:
Budget
Sortera efter:Populärt i dag
121 - 140 av 916 foton
Artikel 1 av 3
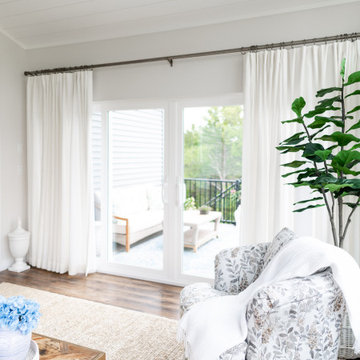
This beautiful, light-filled home radiates timeless elegance with a neutral palette and subtle blue accents. Thoughtful interior layouts optimize flow and visibility, prioritizing guest comfort for entertaining.
In this living area, a neutral palette with lively blue accents creates a bright and airy space. Comfortable seating arrangements are thoughtfully placed for entertaining guests, making it a welcoming haven for hosting friends and family.
---
Project by Wiles Design Group. Their Cedar Rapids-based design studio serves the entire Midwest, including Iowa City, Dubuque, Davenport, and Waterloo, as well as North Missouri and St. Louis.
For more about Wiles Design Group, see here: https://wilesdesigngroup.com/
To learn more about this project, see here: https://wilesdesigngroup.com/swisher-iowa-new-construction-home-design
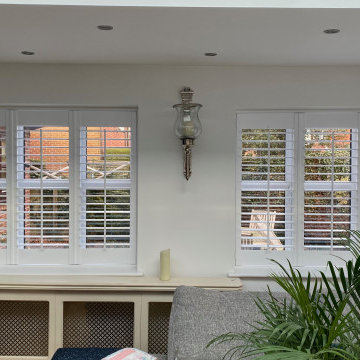
A classic Orangery with Shutter track installed to cover bi-fold doors
Idéer för ett mellanstort klassiskt uterum
Idéer för ett mellanstort klassiskt uterum
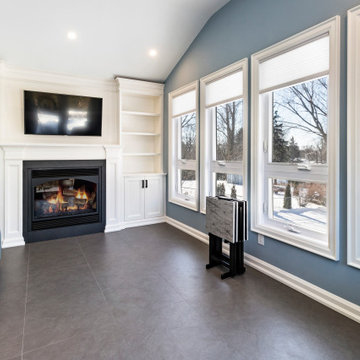
This 4 season sunroom addition replaced an old, poorly built 3 season sunroom built over an old deck. This is now the most commonly used room in the home.
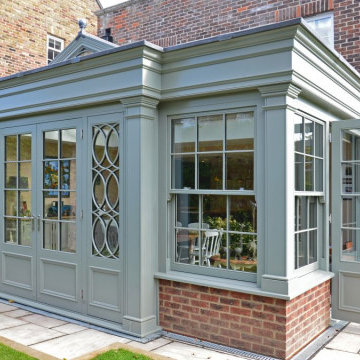
This orangery in South West London combines space for a kitchen extension, along with a dining table and chairs and a living area, all in the type of open plan format that is so sought after nowadays.
With our increasingly busy lifestyles, combining the functions of cooking, eating and relaxing makes sense, especially when these activities often blend together at the same time.
Whether it be a morning coffee, time to read the newspapers, or space for the family to play, an orangery provides such functional living space.
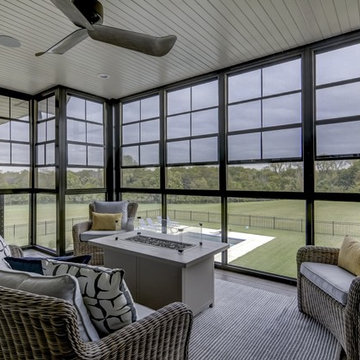
Exempel på ett mellanstort lantligt uterum, med mellanmörkt trägolv, en bred öppen spis, en spiselkrans i sten, tak och grått golv
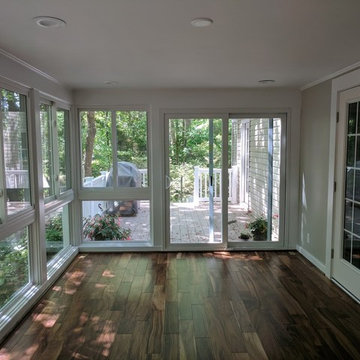
Keith Elchin/Elchin Inc
former screened porch converted to heated and cooled living space with vinyl sliding windows, engineered wood flooring and new composite deck and railings
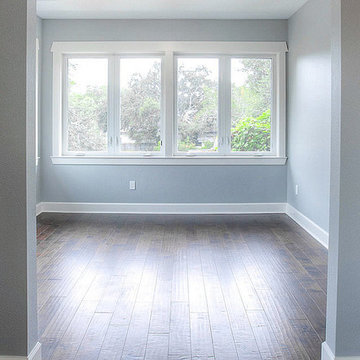
The Grand Palm | Master Sunroom / Exercise Room / Office | New Home Builders in Tampa Florida
Inredning av ett modernt mellanstort uterum, med mörkt trägolv och brunt golv
Inredning av ett modernt mellanstort uterum, med mörkt trägolv och brunt golv
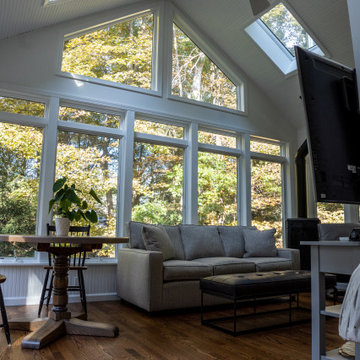
Bild på ett mellanstort vintage uterum, med mellanmörkt trägolv, takfönster och brunt golv
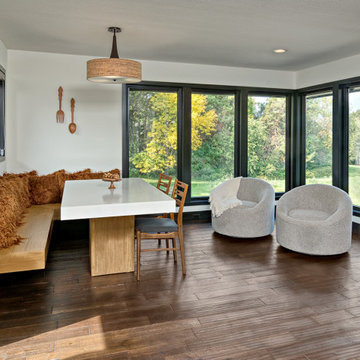
Sunroom off of kitchen allows for easy dining and access to the rest of the house.
Bild på ett mellanstort 60 tals uterum, med mellanmörkt trägolv och brunt golv
Bild på ett mellanstort 60 tals uterum, med mellanmörkt trägolv och brunt golv
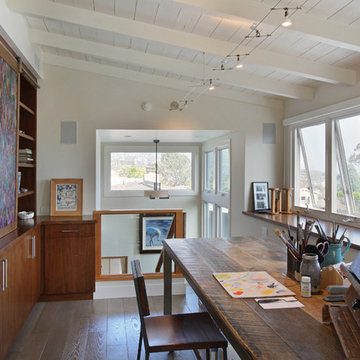
Photography by Aidin Mariscal
50 tals inredning av ett mellanstort uterum, med mellanmörkt trägolv, tak och grått golv
50 tals inredning av ett mellanstort uterum, med mellanmörkt trägolv, tak och grått golv
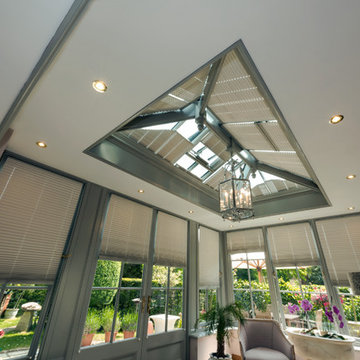
Traditional Style Orangery with motorised Somfy powered pleated blinds.
Foto på ett mellanstort vintage uterum
Foto på ett mellanstort vintage uterum
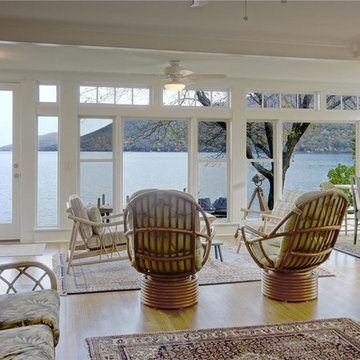
The original cottage has been in the owner’s family for multiple generations. While quaint and picturesque, over the years, the small residence could no longer handle the demands of the growing family. As a result, the design included both a renovation of the existing 1st floor, as well as an expansion to the 2nd floor. Using an open concept design approach, and through the use of numerous Integrity® windows, the family is now able to appreciate the incredible lakeside views from every room. Integrity offered a great balance between price and aesthetics and allowed the renovation to not only stay on budget but kept the historical character of the cottage in tact as well.

The Sunroom is open to the Living / Family room, and has windows looking to both the Breakfast nook / Kitchen as well as to the yard on 2 sides. There is also access to the back deck through this room. The large windows, ceiling fan and tile floor makes you feel like you're outside while still able to enjoy the comforts of indoor spaces. The built-in banquette provides not only additional storage, but ample seating in the room without the clutter of chairs. The mutli-purpose room is currently used for the homeowner's many stained glass projects.
916 foton på mellanstort grått uterum
7
