625 foton på mellanstort grön badrum
Sortera efter:
Budget
Sortera efter:Populärt i dag
141 - 160 av 625 foton
Artikel 1 av 3
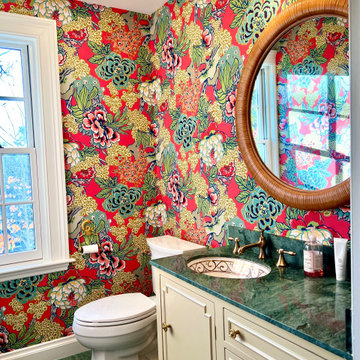
After assessing the Feng Shui and looking at what we had to work with, I decided to salvage the Florentine marble countertop and floors, as well as the "glam" vanity cabinet. People fought me on this, but I emerged victorious :-)
By choosing this Thibaut Honsu wallpaper, the green marble is downplayed, and the wallpaper becomes the star of the show. We added a bamboo mirror, some bamboo blinds, and a poppy red light fixture to add some natural elements and whimsy to the space. The result? A delightful surprise for guests.
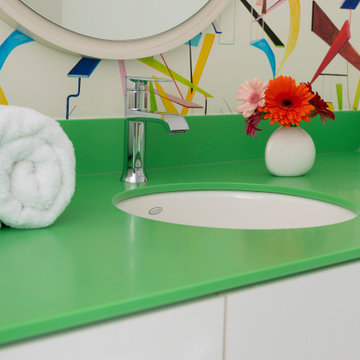
The Goody Nook, named by the owners in honor of one of their Great Grandmother's and Great Aunts after their bake shop they ran in Ohio to sell baked goods, thought it fitting since this space is a place to enjoy all things that bring them joy and happiness. This studio, which functions as an art studio, workout space, and hangout spot, also doubles as an entertaining hub. Used daily, the large table is usually covered in art supplies, but can also function as a place for sweets, treats, and horderves for any event, in tandem with the kitchenette adorned with a bright green countertop. An intimate sitting area with 2 lounge chairs face an inviting ribbon fireplace and TV, also doubles as space for them to workout in. The powder room, with matching green counters, is lined with a bright, fun wallpaper, that you can see all the way from the pool, and really plays into the fun art feel of the space. With a bright multi colored rug and lime green stools, the space is finished with a custom neon sign adorning the namesake of the space, "The Goody Nook”.
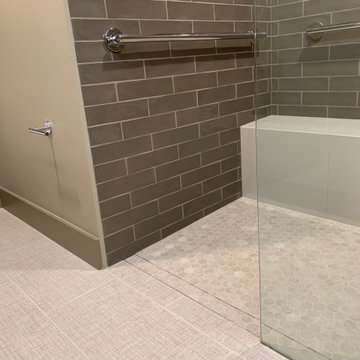
The linear drain from Shower Grate Shop, at entry to shower eliminates the need for a curb.
Inspiration för ett mellanstort funkis grön grönt en-suite badrum, med öppna hyllor, grå skåp, en kantlös dusch, en vägghängd toalettstol, grå väggar, klinkergolv i porslin, ett integrerad handfat, bänkskiva i glas, beiget golv och med dusch som är öppen
Inspiration för ett mellanstort funkis grön grönt en-suite badrum, med öppna hyllor, grå skåp, en kantlös dusch, en vägghängd toalettstol, grå väggar, klinkergolv i porslin, ett integrerad handfat, bänkskiva i glas, beiget golv och med dusch som är öppen
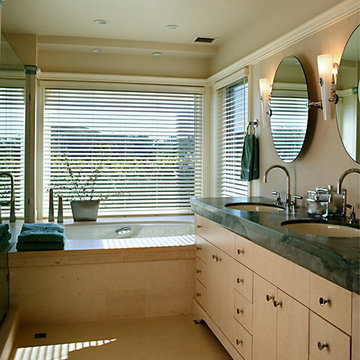
Master Bath with under-mount tub and sinks, west views toward the ocean, tilting mirrors and limestone floor tile.
Exempel på ett mellanstort klassiskt grön grönt en-suite badrum, med släta luckor, beige skåp, ett undermonterat badkar, en dusch i en alkov, en toalettstol med hel cisternkåpa, beige kakel, stenhäll, beige väggar, kalkstensgolv, ett undermonterad handfat, marmorbänkskiva, beiget golv och dusch med gångjärnsdörr
Exempel på ett mellanstort klassiskt grön grönt en-suite badrum, med släta luckor, beige skåp, ett undermonterat badkar, en dusch i en alkov, en toalettstol med hel cisternkåpa, beige kakel, stenhäll, beige väggar, kalkstensgolv, ett undermonterad handfat, marmorbänkskiva, beiget golv och dusch med gångjärnsdörr
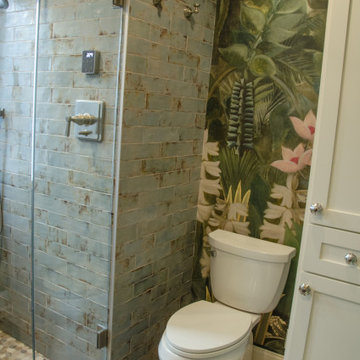
The owners of this classic “old-growth Oak trim-work and arches” 1½ story 2 BR Tudor were looking to increase the size and functionality of their first-floor bath. Their wish list included a walk-in steam shower, tiled floors and walls. They wanted to incorporate those arches where possible – a style echoed throughout the home. They also were looking for a way for someone using a wheelchair to easily access the room.
The project began by taking the former bath down to the studs and removing part of the east wall. Space was created by relocating a portion of a closet in the adjacent bedroom and part of a linen closet located in the hallway. Moving the commode and a new cabinet into the newly created space creates an illusion of a much larger bath and showcases the shower. The linen closet was converted into a shallow medicine cabinet accessed using the existing linen closet door.
The door to the bath itself was enlarged, and a pocket door installed to enhance traffic flow.
The walk-in steam shower uses a large glass door that opens in or out. The steam generator is in the basement below, saving space. The tiled shower floor is crafted with sliced earth pebbles mosaic tiling. Coy fish are incorporated in the design surrounding the drain.
Shower walls and vanity area ceilings are constructed with 3” X 6” Kyle Subway tile in dark green. The light from the two bright windows plays off the surface of the Subway tile is an added feature.
The remaining bath floor is made 2” X 2” ceramic tile, surrounded with more of the pebble tiling found in the shower and trying the two rooms together. The right choice of grout is the final design touch for this beautiful floor.
The new vanity is located where the original tub had been, repeating the arch as a key design feature. The Vanity features a granite countertop and large under-mounted sink with brushed nickel fixtures. The white vanity cabinet features two sets of large drawers.
The untiled walls feature a custom wallpaper of Henri Rousseau’s “The Equatorial Jungle, 1909,” featured in the national gallery of art. https://www.nga.gov/collection/art-object-page.46688.html
The owners are delighted in the results. This is their forever home.
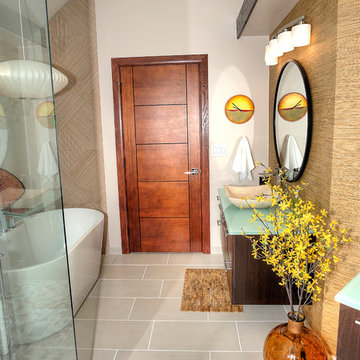
Modern inredning av ett mellanstort grön grönt en-suite badrum, med släta luckor, bruna skåp, ett fristående badkar, en hörndusch, en toalettstol med hel cisternkåpa, beige kakel, porslinskakel, bruna väggar, klinkergolv i småsten, ett fristående handfat, bänkskiva i glas, beiget golv och dusch med gångjärnsdörr
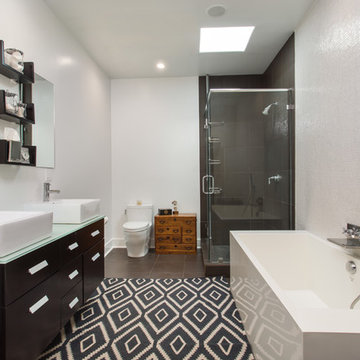
White walls and tile help make this bathroom bigger and brighter. Contemporary fixtures, a floating vanity with vessel sinks and the unique tub give the room a spa like feel. Adding dark tile to the corner shower helps set it apart and give it an accent wall. Adding a great indoor/outdoor rug gives the room texture and style without committing to a bold floor tile. Roberto Garcia Photography
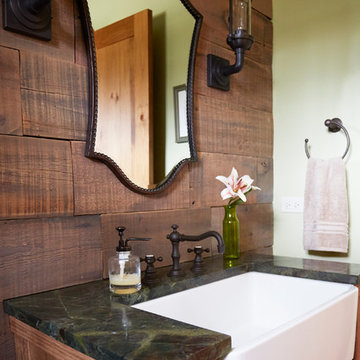
Photo Credit: Kaskel Photo
Rustik inredning av ett mellanstort grön grönt toalett, med möbel-liknande, skåp i ljust trä, en toalettstol med separat cisternkåpa, gröna väggar, ljust trägolv, ett undermonterad handfat, bänkskiva i kvartsit och brunt golv
Rustik inredning av ett mellanstort grön grönt toalett, med möbel-liknande, skåp i ljust trä, en toalettstol med separat cisternkåpa, gröna väggar, ljust trägolv, ett undermonterad handfat, bänkskiva i kvartsit och brunt golv
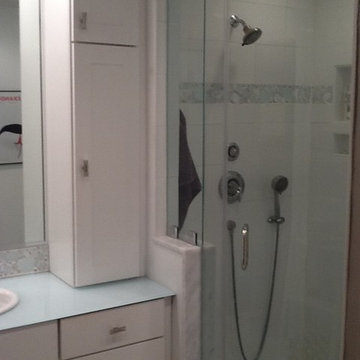
Exempel på ett mellanstort eklektiskt grön grönt en-suite badrum, med vita skåp, en hörndusch, en toalettstol med separat cisternkåpa, blå kakel, grå kakel, ett nedsänkt handfat, bänkskiva i glas, dusch med gångjärnsdörr, vitt golv, luckor med infälld panel, keramikplattor, beige väggar och klinkergolv i porslin
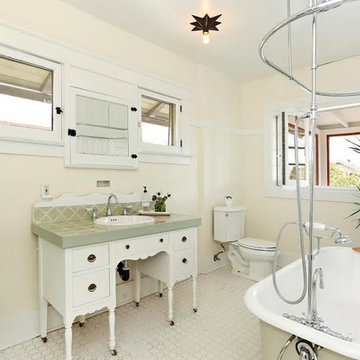
Bild på ett mellanstort amerikanskt grön grönt en-suite badrum, med möbel-liknande, vita skåp, ett badkar med tassar, en dusch/badkar-kombination, en toalettstol med separat cisternkåpa, gula väggar, ett nedsänkt handfat, kaklad bänkskiva, vitt golv och dusch med duschdraperi
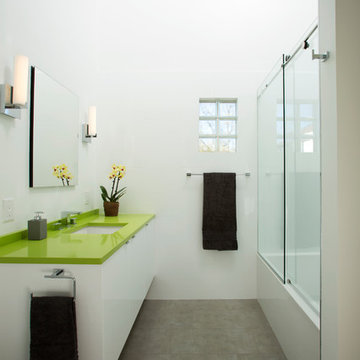
Greg Hadley
Inredning av ett modernt mellanstort grön grönt badrum, med släta luckor, vita skåp, ett badkar i en alkov, en dusch/badkar-kombination, en toalettstol med separat cisternkåpa, grå kakel, porslinskakel, vita väggar, klinkergolv i porslin, ett undermonterad handfat och bänkskiva i akrylsten
Inredning av ett modernt mellanstort grön grönt badrum, med släta luckor, vita skåp, ett badkar i en alkov, en dusch/badkar-kombination, en toalettstol med separat cisternkåpa, grå kakel, porslinskakel, vita väggar, klinkergolv i porslin, ett undermonterad handfat och bänkskiva i akrylsten
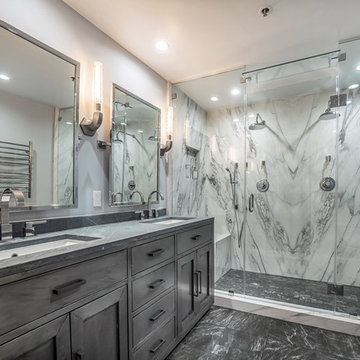
Bild på ett mellanstort funkis grön grönt en-suite badrum, med skåp i shakerstil, grå skåp, en dubbeldusch, en bidé, svart och vit kakel, stenhäll, grå väggar, klinkergolv i porslin, ett undermonterad handfat, bänkskiva i kvartsit, flerfärgat golv och dusch med gångjärnsdörr
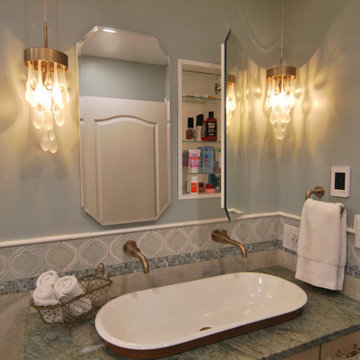
Bild på ett mellanstort vintage grön grönt badrum för barn, med skåp i shakerstil, beige skåp, en dusch i en alkov, blå kakel, porslinskakel, klinkergolv i porslin, ett avlångt handfat, beiget golv och dusch med gångjärnsdörr
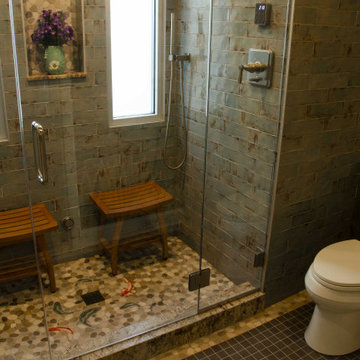
The owners of this classic “old-growth Oak trim-work and arches” 1½ story 2 BR Tudor were looking to increase the size and functionality of their first-floor bath. Their wish list included a walk-in steam shower, tiled floors and walls. They wanted to incorporate those arches where possible – a style echoed throughout the home. They also were looking for a way for someone using a wheelchair to easily access the room.
The project began by taking the former bath down to the studs and removing part of the east wall. Space was created by relocating a portion of a closet in the adjacent bedroom and part of a linen closet located in the hallway. Moving the commode and a new cabinet into the newly created space creates an illusion of a much larger bath and showcases the shower. The linen closet was converted into a shallow medicine cabinet accessed using the existing linen closet door.
The door to the bath itself was enlarged, and a pocket door installed to enhance traffic flow.
The walk-in steam shower uses a large glass door that opens in or out. The steam generator is in the basement below, saving space. The tiled shower floor is crafted with sliced earth pebbles mosaic tiling. Coy fish are incorporated in the design surrounding the drain.
Shower walls and vanity area ceilings are constructed with 3” X 6” Kyle Subway tile in dark green. The light from the two bright windows plays off the surface of the Subway tile is an added feature.
The remaining bath floor is made 2” X 2” ceramic tile, surrounded with more of the pebble tiling found in the shower and trying the two rooms together. The right choice of grout is the final design touch for this beautiful floor.
The new vanity is located where the original tub had been, repeating the arch as a key design feature. The Vanity features a granite countertop and large under-mounted sink with brushed nickel fixtures. The white vanity cabinet features two sets of large drawers.
The untiled walls feature a custom wallpaper of Henri Rousseau’s “The Equatorial Jungle, 1909,” featured in the national gallery of art. https://www.nga.gov/collection/art-object-page.46688.html
The owners are delighted in the results. This is their forever home.
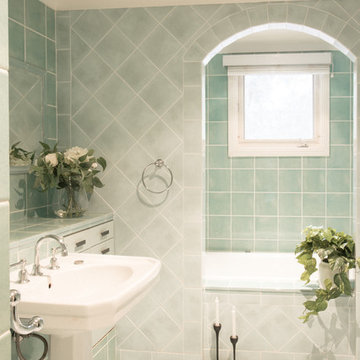
The Styling Edge
Exempel på ett mellanstort klassiskt grön grönt en-suite badrum, med släta luckor, blå skåp, ett platsbyggt badkar, en dusch i en alkov, en vägghängd toalettstol, grön kakel, keramikplattor, gröna väggar, klinkergolv i porslin, ett piedestal handfat, kaklad bänkskiva, blått golv och dusch med gångjärnsdörr
Exempel på ett mellanstort klassiskt grön grönt en-suite badrum, med släta luckor, blå skåp, ett platsbyggt badkar, en dusch i en alkov, en vägghängd toalettstol, grön kakel, keramikplattor, gröna väggar, klinkergolv i porslin, ett piedestal handfat, kaklad bänkskiva, blått golv och dusch med gångjärnsdörr
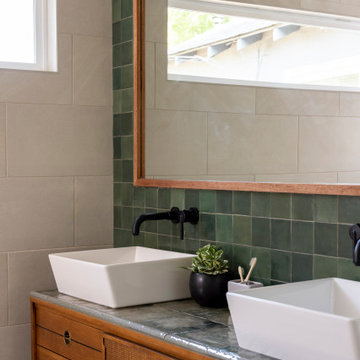
Antique dresser turned tiled bathroom vanity has custom screen walls built to provide privacy between the multi green tiled shower and neutral colored and zen ensuite bedroom.
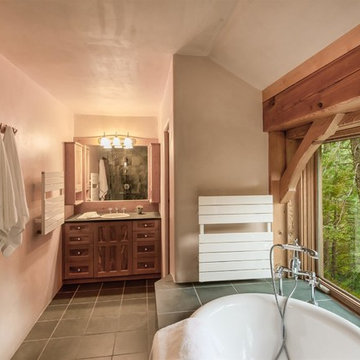
Idéer för att renovera ett mellanstort amerikanskt grön grönt en-suite badrum, med skåp i shakerstil, skåp i mellenmörkt trä, ett platsbyggt badkar, en hörndusch, en toalettstol med hel cisternkåpa, beige väggar, klinkergolv i keramik, ett nedsänkt handfat, bänkskiva i täljsten, grönt golv och med dusch som är öppen
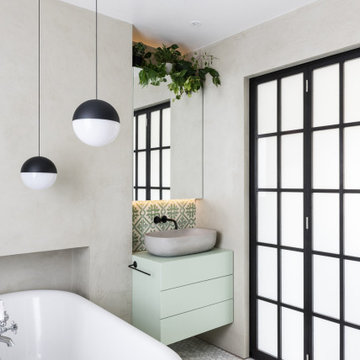
Basin with Crittal Windows
Bild på ett mellanstort funkis grön grönt en-suite badrum, med släta luckor, gröna skåp, ett fristående badkar, en kantlös dusch, en toalettstol med hel cisternkåpa, grön kakel, cementkakel, grå väggar, marmorgolv, ett konsol handfat, träbänkskiva, vitt golv och dusch med skjutdörr
Bild på ett mellanstort funkis grön grönt en-suite badrum, med släta luckor, gröna skåp, ett fristående badkar, en kantlös dusch, en toalettstol med hel cisternkåpa, grön kakel, cementkakel, grå väggar, marmorgolv, ett konsol handfat, träbänkskiva, vitt golv och dusch med skjutdörr
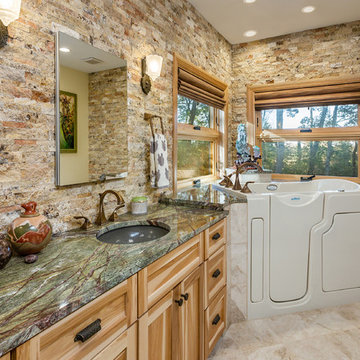
The homeowner wanted to repurpose an existing walk-in tub into the new design. She has Fibromyalgia, a chronic syndrome that causes widespread pain. The tubs circulation of water provides temporary comfort.
The new tub deck flows into the window sill, helping to create the seamless transition. The Travertine Scabos ledger tiles are naturally split faced making the room more dynamic and lively. The impact of the tiles can be felt through the distinct color combinations.
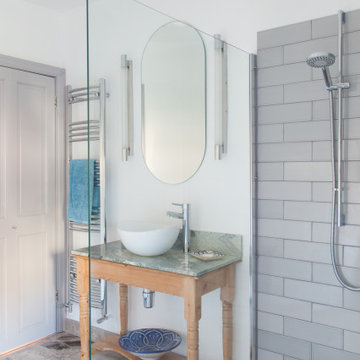
Idéer för ett mellanstort klassiskt grön badrum med dusch, med en hörndusch, grå kakel, porslinskakel, vita väggar, klinkergolv i porslin, ett fristående handfat, grått golv och med dusch som är öppen
625 foton på mellanstort grön badrum
8
