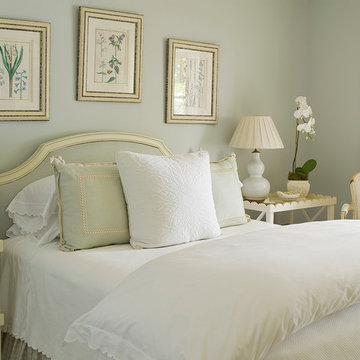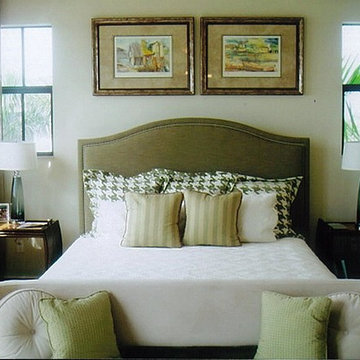2 746 foton på mellanstort grönt sovrum
Sortera efter:
Budget
Sortera efter:Populärt i dag
1 - 20 av 2 746 foton
Artikel 1 av 3

Bild på ett mellanstort lantligt huvudsovrum, med vita väggar, heltäckningsmatta och beiget golv
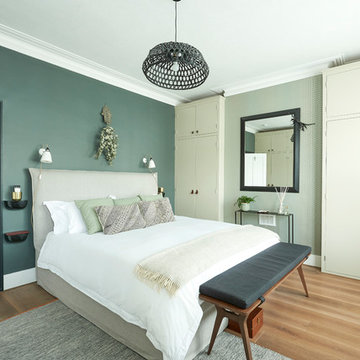
Guy Lockwood
Inspiration för mellanstora moderna huvudsovrum, med gröna väggar, ljust trägolv och beiget golv
Inspiration för mellanstora moderna huvudsovrum, med gröna väggar, ljust trägolv och beiget golv

A Modern Farmhouse set in a prairie setting exudes charm and simplicity. Wrap around porches and copious windows make outdoor/indoor living seamless while the interior finishings are extremely high on detail. In floor heating under porcelain tile in the entire lower level, Fond du Lac stone mimicking an original foundation wall and rough hewn wood finishes contrast with the sleek finishes of carrera marble in the master and top of the line appliances and soapstone counters of the kitchen. This home is a study in contrasts, while still providing a completely harmonious aura.
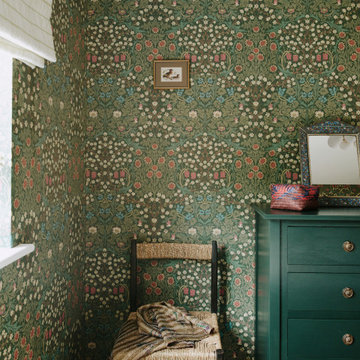
Master Bedroom Designed by Studio November at our Oxfordshire Country House Project
Exempel på ett mellanstort lantligt huvudsovrum
Exempel på ett mellanstort lantligt huvudsovrum

Retro inredning av ett mellanstort huvudsovrum, med gröna väggar, mellanmörkt trägolv och brunt golv
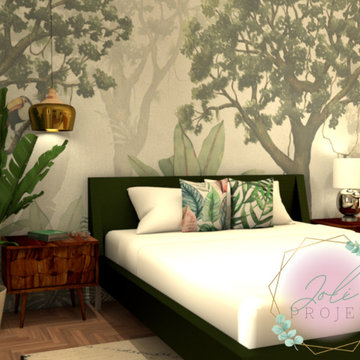
Idéer för mellanstora tropiska huvudsovrum, med gröna väggar, ljust trägolv och brunt golv
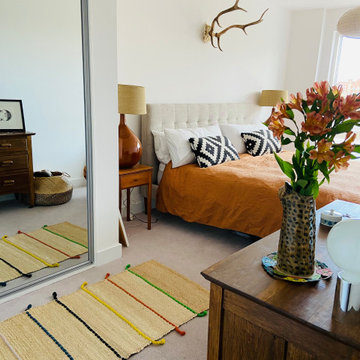
Inspiration för mellanstora 50 tals huvudsovrum, med vita väggar och heltäckningsmatta
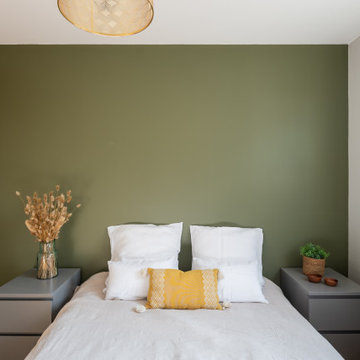
Bild på ett mellanstort nordiskt gästrum, med gröna väggar och ljust trägolv

Master bedroom
Idéer för att renovera ett mellanstort funkis huvudsovrum, med vita väggar, betonggolv och svart golv
Idéer för att renovera ett mellanstort funkis huvudsovrum, med vita väggar, betonggolv och svart golv
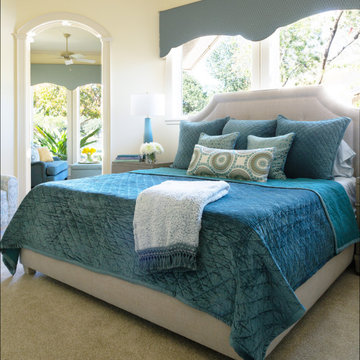
With this Master Bedroom, I added an upholstered bed with a straight clean line to compliment the window detail. The two nightstands that are added fit the very small space, the two tall slender lamps were added to give it height. A softly shaped cornice to cover the half windows along with remote controlled shades tucked underneath during the daytime. The bedding and fabric on the cornice were selected to match and to bring in more color. All of these details are opening this space up and not overcrowding it. Painted in Sherwin William 7623 Buff
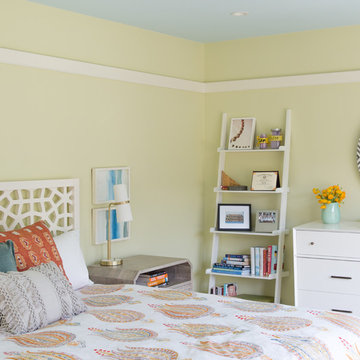
Well-traveled. Relaxed. Timeless.
Our well-traveled clients were soon-to-be empty nesters when they approached us for help reimagining their Presidio Heights home. The expansive Spanish-Revival residence originally constructed in 1908 had been substantially renovated 8 year prior, but needed some adaptations to better suit the needs of a family with three college-bound teens. We evolved the space to be a bright, relaxed reflection of the family’s time together, revising the function and layout of the ground-floor rooms and filling them with casual, comfortable furnishings and artifacts collected abroad.
One of the key changes we made to the space plan was to eliminate the formal dining room and transform an area off the kitchen into a casual gathering spot for our clients and their children. The expandable table and coffee/wine bar means the room can handle large dinner parties and small study sessions with similar ease. The family room was relocated from a lower level to be more central part of the main floor, encouraging more quality family time, and freeing up space for a spacious home gym.
In the living room, lounge-worthy upholstery grounds the space, encouraging a relaxed and effortless West Coast vibe. Exposed wood beams recall the original Spanish-influence, but feel updated and fresh in a light wood stain. Throughout the entry and main floor, found artifacts punctate the softer textures — ceramics from New Mexico, religious sculpture from Asia and a quirky wall-mounted phone that belonged to our client’s grandmother.
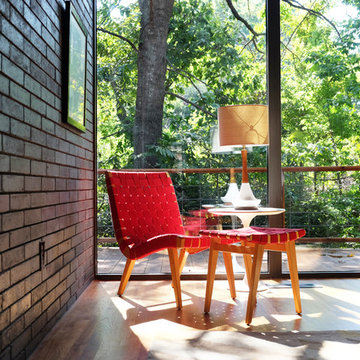
Photo: Roy Aguilar
Bild på ett mellanstort 50 tals huvudsovrum, med vita väggar och ljust trägolv
Bild på ett mellanstort 50 tals huvudsovrum, med vita väggar och ljust trägolv
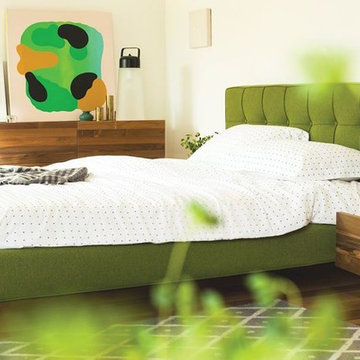
Bild på ett mellanstort retro huvudsovrum, med beige väggar, mellanmörkt trägolv och brunt golv
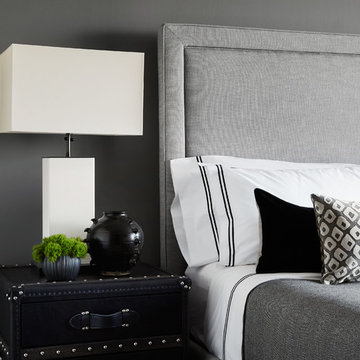
Photography: Werner Straube
Exempel på ett mellanstort klassiskt huvudsovrum, med grå väggar
Exempel på ett mellanstort klassiskt huvudsovrum, med grå väggar
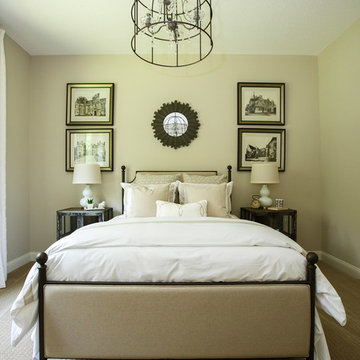
Exempel på ett mellanstort klassiskt gästrum, med beige väggar, heltäckningsmatta och beiget golv
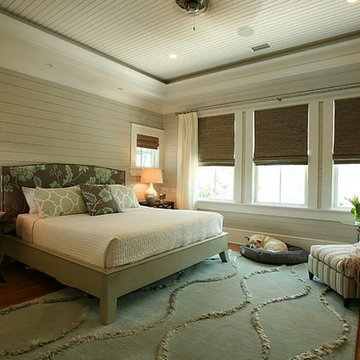
A bedroom with a calm color palette features a gray and teal patterned headboard with matching throw pillows, light gray wood paneled walls, and a round wooden side table with a gorgeous silver metallic lamp. In the corner is a cozy seating area with layered window treatments, a striped chaise, a floor lamp, a large chest of drawers, and a textured area rug.
and gorgeous hardwood floors.
Home designed by Aiken interior design firm, Nandina Home & Design. They serve Augusta, GA, and Columbia and Lexington, South Carolina.
For more about Nandina Home & Design, click here: https://nandinahome.com/
To learn more about this project, click here: https://nandinahome.com/portfolio/sullivans-island-beach-house/
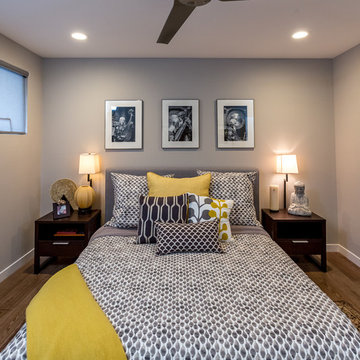
John Moery Photography
Idéer för ett mellanstort retro gästrum, med grå väggar och mellanmörkt trägolv
Idéer för ett mellanstort retro gästrum, med grå väggar och mellanmörkt trägolv
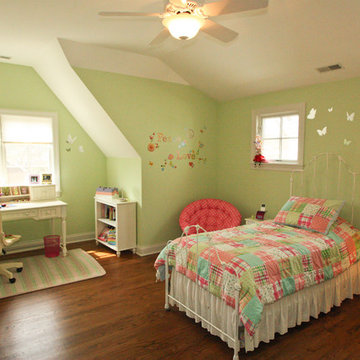
Inspiration för ett mellanstort vintage sovrum, med gröna väggar och mörkt trägolv
2 746 foton på mellanstort grönt sovrum
1
