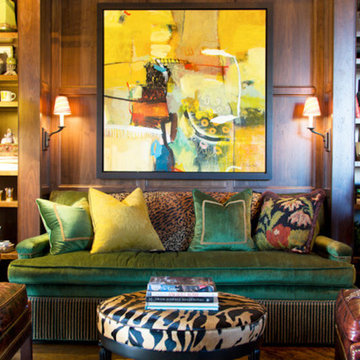2 563 foton på mellanstort grönt vardagsrum
Sortera efter:
Budget
Sortera efter:Populärt i dag
141 - 160 av 2 563 foton
Artikel 1 av 3
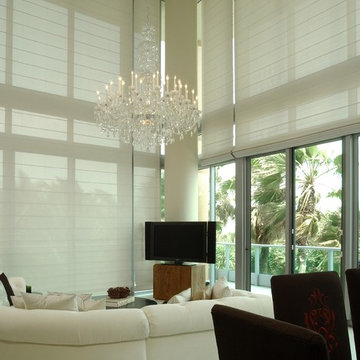
Cascade style, Solarweave® fabric, motorized Roman Shades with Radio Frequency Remote Control Operation
Idéer för att renovera ett mellanstort funkis allrum med öppen planlösning, med ett finrum, beige väggar, en fristående TV och beiget golv
Idéer för att renovera ett mellanstort funkis allrum med öppen planlösning, med ett finrum, beige väggar, en fristående TV och beiget golv
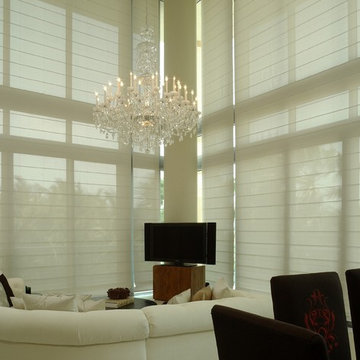
Cascade style, Solarweave® fabric, motorized Roman Shades with Radio Frequency Remote Control Operation
Bild på ett mellanstort funkis allrum med öppen planlösning, med ett finrum, beige väggar, beiget golv och en fristående TV
Bild på ett mellanstort funkis allrum med öppen planlösning, med ett finrum, beige väggar, beiget golv och en fristående TV
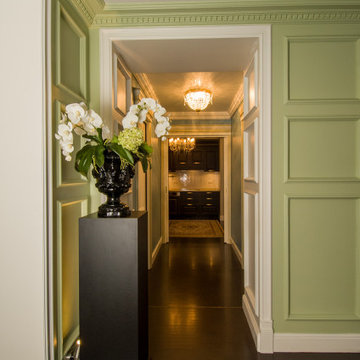
Klassisk inredning av ett mellanstort separat vardagsrum, med ett finrum, gröna väggar, mörkt trägolv och brunt golv
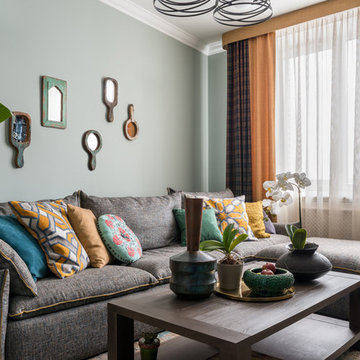
Фото: Мария Иринархова
Стиль: Даша Соболева
Inredning av ett eklektiskt mellanstort separat vardagsrum, med grå väggar
Inredning av ett eklektiskt mellanstort separat vardagsrum, med grå väggar
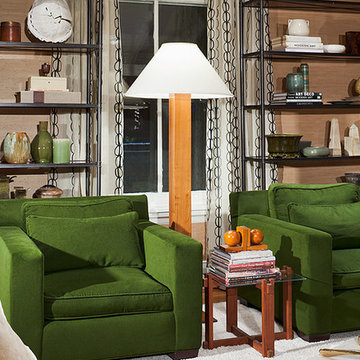
in this midcentury inspired living room, olive green club chairs stand in front of vintage bronze metal bookshelves. the carpet is white shag and the vintage cocktail table is rosewood.
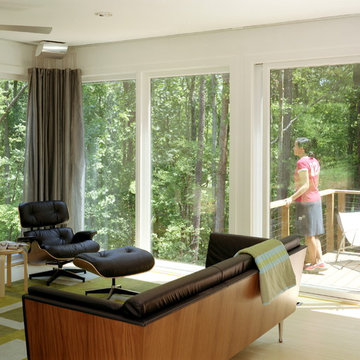
The winning entry of the Dwell Home Design Invitational is situated on a hilly site in North Carolina among seven wooded acres. The home takes full advantage of it’s natural surroundings: bringing in the woodland views and natural light through plentiful windows, generously sized decks off the front and rear facades, and a roof deck with an outdoor fireplace. With 2,400 sf divided among five prefabricated modules, the home offers compact and efficient quarters made up of large open living spaces and cozy private enclaves.
To meet the necessity of creating a livable floor plan and a well-orchestrated flow of space, the ground floor is an open plan module containing a living room, dining area, and a kitchen that can be entirely open to the outside or enclosed by a curtain. Sensitive to the clients’ desire for more defined communal/private spaces, the private spaces are more compartmentalized making up the second floor of the home. The master bedroom at one end of the volume looks out onto a grove of trees, and two bathrooms and a guest/office run along the same axis.
The design of the home responds specifically to the location and immediate surroundings in terms of solar orientation and footprint, therefore maximizing the microclimate. The construction process also leveraged the efficiency of wood-frame modulars, where approximately 80% of the house was built in a factory. By utilizing the opportunities available for off-site construction, the time required of crews on-site was significantly diminished, minimizing the environmental impact on the local ecosystem, the waste that is typically deposited on or near the site, and the transport of crews and materials.
The Dwell Home has become a precedent in demonstrating the superiority of prefabricated building technology over site-built homes in terms of environmental factors, quality and efficiency of building, and the cost and speed of construction and design.
Architects: Joseph Tanney, Robert Luntz
Project Architect: Michael MacDonald
Project Team: Shawn Brown, Craig Kim, Jeff Straesser, Jerome Engelking, Catarina Ferreira
Manufacturer: Carolina Building Solutions
Contractor: Mount Vernon Homes
Photographer: © Jerry Markatos, © Roger Davies, © Wes Milholen
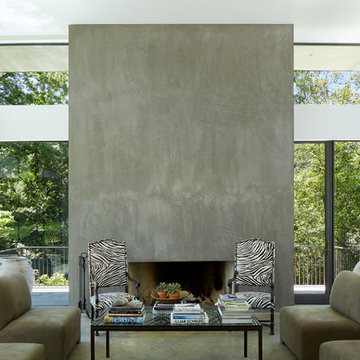
Inspiration för mellanstora moderna allrum med öppen planlösning, med ett finrum, vita väggar, betonggolv, en standard öppen spis och en spiselkrans i betong
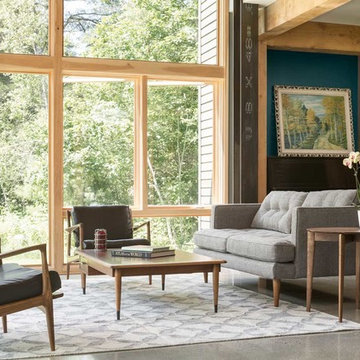
The owner’s goal was to create a lifetime family home using salvaged materials from an antique farmhouse and barn that had stood on another portion of the site. The timber roof structure, as well as interior wood cladding, and interior doors were salvaged from that house, while sustainable new materials (Maine cedar, hemlock timber and steel) and salvaged cabinetry and fixtures from a mid-century-modern teardown were interwoven to create a modern house with a strong connection to the past. Integrity® Wood-Ultrex® windows and doors were a perfect fit for this project. Integrity provided the only combination of a durable, thermally efficient exterior frame combined with a true wood interior.
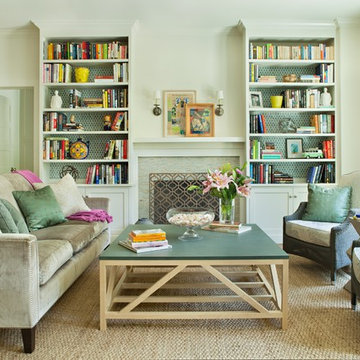
Bret Gum for Cottages and Bungalows
Inspiration för mellanstora klassiska vardagsrum, med heltäckningsmatta, en standard öppen spis och en spiselkrans i trä
Inspiration för mellanstora klassiska vardagsrum, med heltäckningsmatta, en standard öppen spis och en spiselkrans i trä
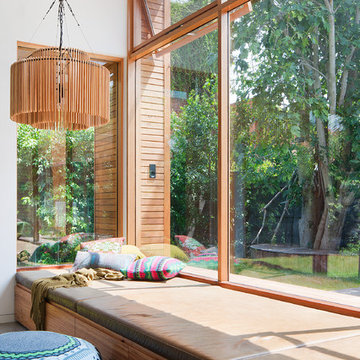
Shannon McGrath
Idéer för att renovera ett mellanstort funkis separat vardagsrum, med betonggolv
Idéer för att renovera ett mellanstort funkis separat vardagsrum, med betonggolv
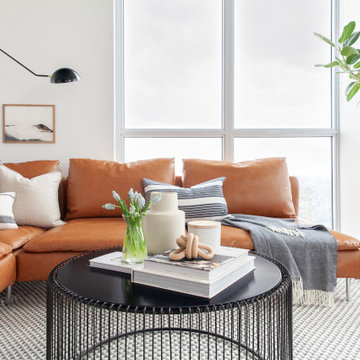
Inredning av ett modernt mellanstort allrum med öppen planlösning, med vita väggar, laminatgolv och brunt golv

Bild på ett mellanstort industriellt allrum med öppen planlösning, med grå väggar, betonggolv, en väggmonterad TV och grått golv
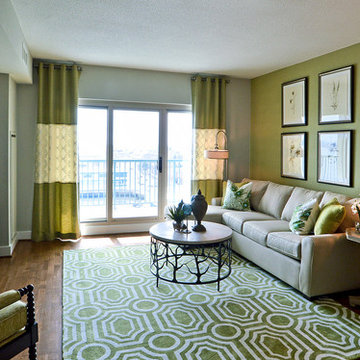
Mike Irby Photography
Bild på ett mellanstort vintage allrum med öppen planlösning, med grå väggar och mellanmörkt trägolv
Bild på ett mellanstort vintage allrum med öppen planlösning, med grå väggar och mellanmörkt trägolv
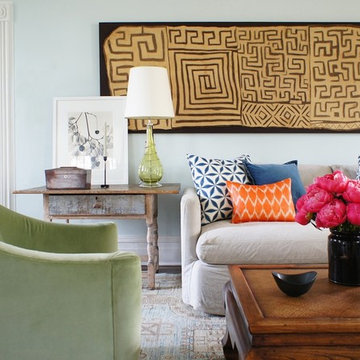
Bild på ett mellanstort vintage allrum med öppen planlösning, med ett finrum och blå väggar

Idéer för ett mellanstort modernt allrum med öppen planlösning, med vita väggar, ljust trägolv och en väggmonterad TV
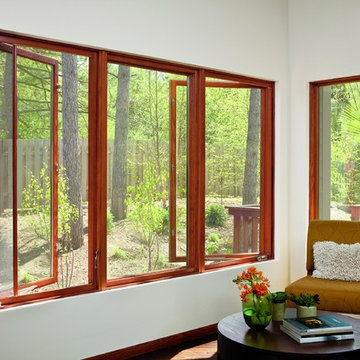
The Marvin Ultimate Casement Window is an innovative, high-performing casement window, offering expert craftsmanship, a variety of customization options, and superior value. Designed to suit virtually any application, these state-of-the-art windows feature concealed multi-point locks, patented exclusive wash mode, and durable hardware that ensures easy opening and smooth operation even on larger-sized windows.

Photo by Ellen McDermott
Bild på ett mellanstort lantligt allrum med öppen planlösning, med ett bibliotek, beige väggar, mörkt trägolv och en väggmonterad TV
Bild på ett mellanstort lantligt allrum med öppen planlösning, med ett bibliotek, beige väggar, mörkt trägolv och en väggmonterad TV
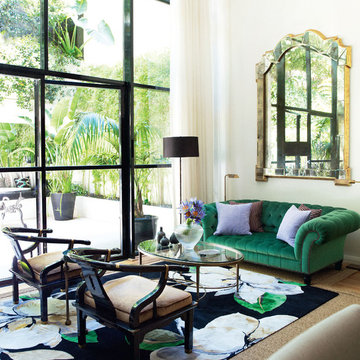
Inspiration för ett mellanstort funkis allrum med öppen planlösning, med heltäckningsmatta
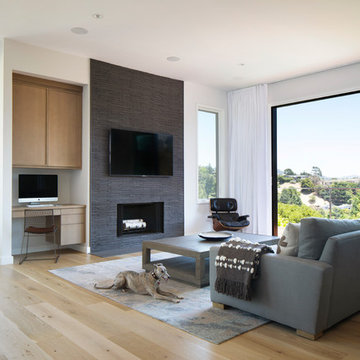
Custom made desk area in Cerrused Rift White Oak
Photography by Paul Dyer
Bild på ett mellanstort funkis allrum med öppen planlösning, med vita väggar, ljust trägolv, en standard öppen spis, en spiselkrans i sten, beiget golv och en väggmonterad TV
Bild på ett mellanstort funkis allrum med öppen planlösning, med vita väggar, ljust trägolv, en standard öppen spis, en spiselkrans i sten, beiget golv och en väggmonterad TV
2 563 foton på mellanstort grönt vardagsrum
8
