2 915 foton på mellanstort gult hus
Sortera efter:
Budget
Sortera efter:Populärt i dag
41 - 60 av 2 915 foton
Artikel 1 av 3
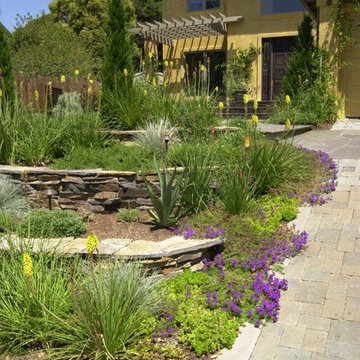
Complete renovation of the home's exterior from Colonial Track to Custom Tuscan. Stone terraced walls with new driveway of Interlocking Concrete Pavers with Drought Tolerant Plantings
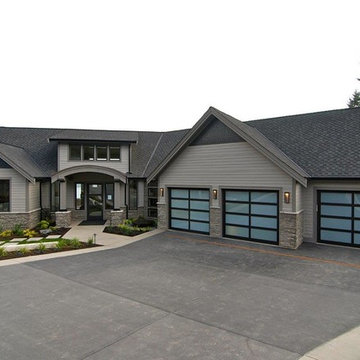
These Modern Classics are contemporary style garage doors by Northwest Door. They are a two panel four section door layout and feature all aluminum frames with black anodized finish. Panels are white laminated glass.
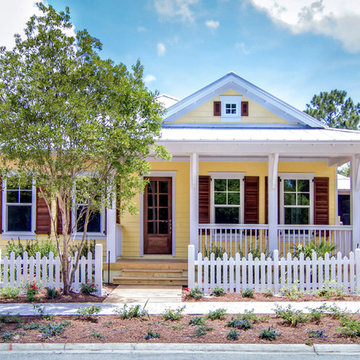
Built by Glenn Layton Homes in Paradise Key South Beach, Jacksonville Beach, Florida.
Inspiration för ett mellanstort maritimt gult trähus, med allt i ett plan och sadeltak
Inspiration för ett mellanstort maritimt gult trähus, med allt i ett plan och sadeltak
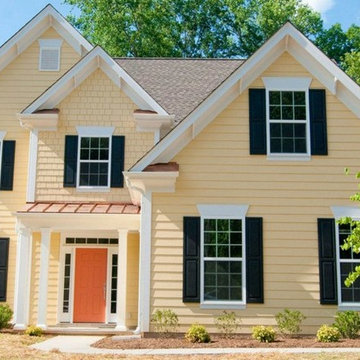
Inspiration för ett mellanstort vintage gult hus, med två våningar, sadeltak och tak i shingel
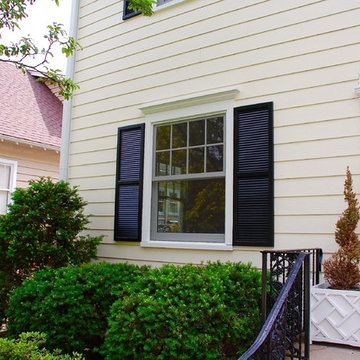
Wilmette, IL Exterior Remodel by Siding & Windows Group. We replaced Windows with Marvin Ultimate Clad Windows in Exterior Color Stone White, installed James Hardie Siding HardiePlank Lap Siding ColorPlus Technology Color Sail Cloth and HardieTrim Smooth Boards in ColorPlus Technology Color Arctic White, along with HardieSoffit both Vented and Non-Vented. Also updated the Shutters.
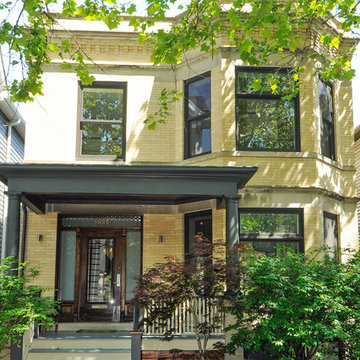
Original brick front facade of house with replacement windows and new front porch columns preserves the integrity of this traditional Chicago street facade.
VHT Studios
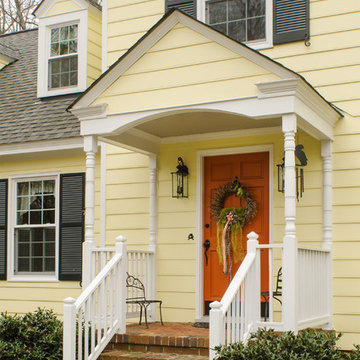
John Magor Photography
Idéer för ett mellanstort klassiskt gult hus, med två våningar
Idéer för ett mellanstort klassiskt gult hus, med två våningar
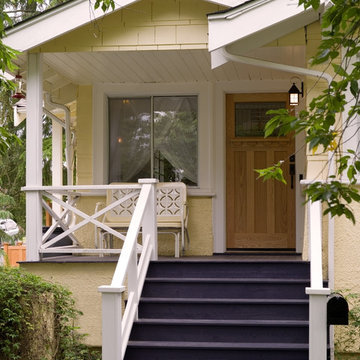
“© 2010, Dale Lang”
Inspiration för mellanstora amerikanska gula hus, med allt i ett plan och sadeltak
Inspiration för mellanstora amerikanska gula hus, med allt i ett plan och sadeltak
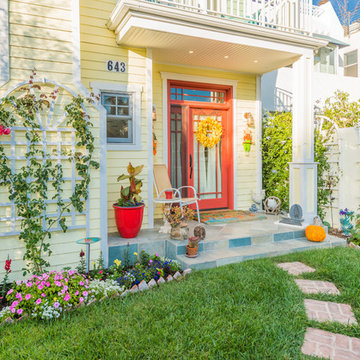
Exempel på ett mellanstort amerikanskt gult hus, med två våningar, vinylfasad, sadeltak och tak i shingel
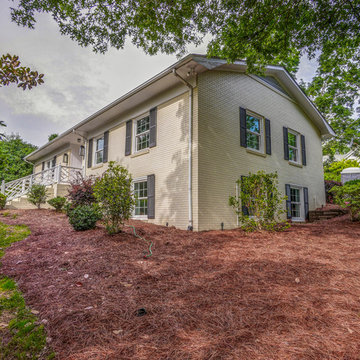
Jim Schmid
Idéer för att renovera ett mellanstort 50 tals gult hus, med allt i ett plan, tegel, sadeltak och tak i shingel
Idéer för att renovera ett mellanstort 50 tals gult hus, med allt i ett plan, tegel, sadeltak och tak i shingel
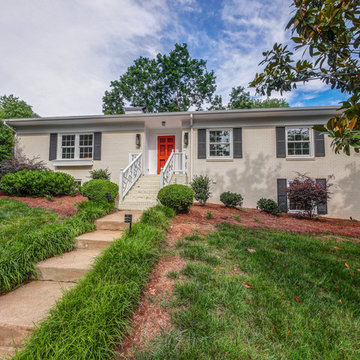
Jim Schmid
50 tals inredning av ett mellanstort gult hus, med allt i ett plan, tegel, sadeltak och tak i shingel
50 tals inredning av ett mellanstort gult hus, med allt i ett plan, tegel, sadeltak och tak i shingel
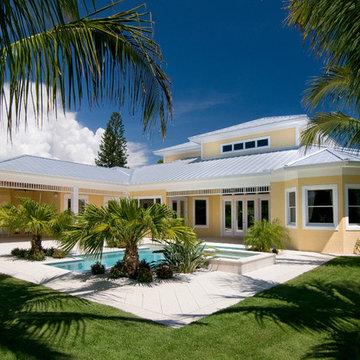
Bild på ett mellanstort tropiskt gult hus, med två våningar, stuckatur, valmat tak och tak i metall
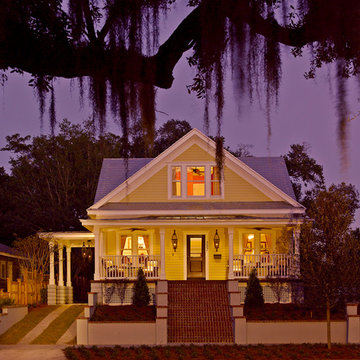
NAHB
Inspiration för ett mellanstort amerikanskt gult hus, med två våningar, vinylfasad och halvvalmat sadeltak
Inspiration för ett mellanstort amerikanskt gult hus, med två våningar, vinylfasad och halvvalmat sadeltak
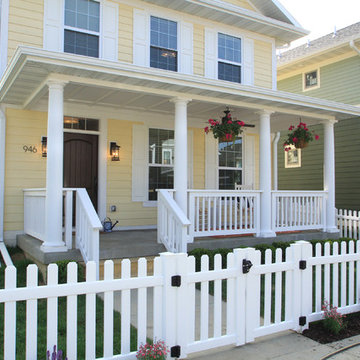
Beautiful colonial two-story home complete with white picket fence and hanging baskets.
Idéer för att renovera ett mellanstort vintage gult trähus, med två våningar
Idéer för att renovera ett mellanstort vintage gult trähus, med två våningar
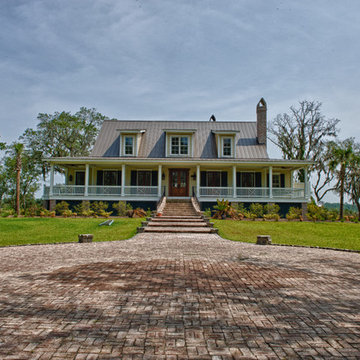
Inspiration för mellanstora klassiska gula hus, med två våningar och tak i metall

This 2-story home needed a little love on the outside, with a new front porch to provide curb appeal as well as useful seating areas at the front of the home. The traditional style of the home was maintained, with it's pale yellow siding and black shutters. The addition of the front porch with flagstone floor, white square columns, rails and balusters, and a small gable at the front door helps break up the 2-story front elevation and provides the covered seating desired. Can lights in the wood ceiling provide great light for the space, and the gorgeous ceiling fans increase the breeze for the home owners when sipping their tea on the porch. The new stamped concrete walk from the driveway and simple landscaping offer a quaint picture from the street, and the homeowners couldn't be happier.
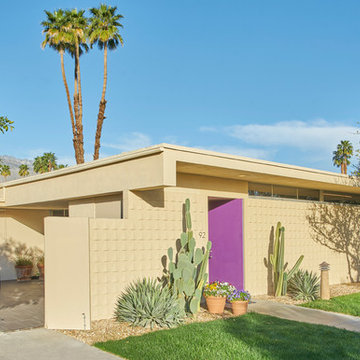
Existing Overall Exterior with Custom Pivot Hinge Entry Door
Mike Schwartz Photo
Inspiration för mellanstora 60 tals gula hus, med allt i ett plan och platt tak
Inspiration för mellanstora 60 tals gula hus, med allt i ett plan och platt tak
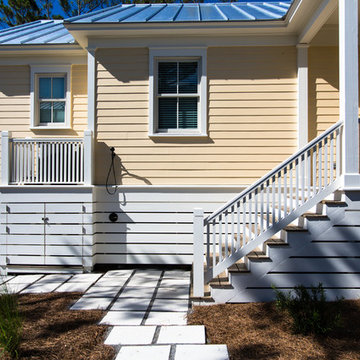
Bild på ett mellanstort vintage gult hus, med allt i ett plan, vinylfasad och sadeltak

This four bedroom, three and a half bath, new construction home is located in a beach community in Florida.
Bild på ett mellanstort tropiskt gult hus, med två våningar, stuckatur, valmat tak och tak i mixade material
Bild på ett mellanstort tropiskt gult hus, med två våningar, stuckatur, valmat tak och tak i mixade material
2 915 foton på mellanstort gult hus
3
