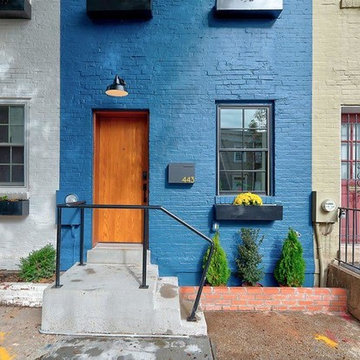11 753 foton på mellanstort hus, med tre eller fler plan
Sortera efter:
Budget
Sortera efter:Populärt i dag
141 - 160 av 11 753 foton
Artikel 1 av 3

Idéer för ett mellanstort modernt brunt hus, med tre eller fler plan, sadeltak och tak i metall

Inspiration för mellanstora moderna radhus, med tre eller fler plan, tegel och mansardtak
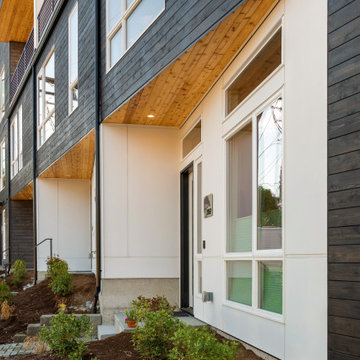
State of the art, James Hardie panel siding with sensitive design options and traditional cedar soffits create a warm and inviting entry area.
Idéer för ett mellanstort modernt hus, med tre eller fler plan
Idéer för ett mellanstort modernt hus, med tre eller fler plan
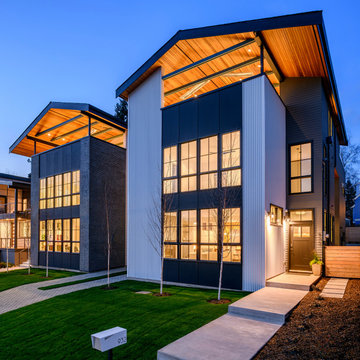
Idéer för ett mellanstort modernt hus, med tre eller fler plan, blandad fasad, sadeltak och tak i shingel
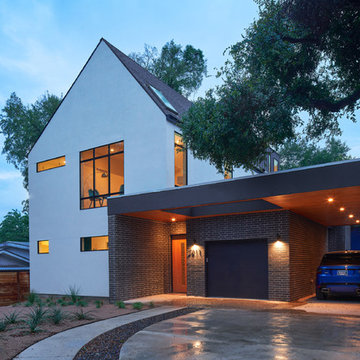
Leonid Furmansky
Idéer för ett mellanstort modernt vitt hus, med tre eller fler plan, stuckatur, sadeltak och tak i shingel
Idéer för ett mellanstort modernt vitt hus, med tre eller fler plan, stuckatur, sadeltak och tak i shingel

Builder: Homes by True North
Interior Designer: L. Rose Interiors
Photographer: M-Buck Studio
This charming house wraps all of the conveniences of a modern, open concept floor plan inside of a wonderfully detailed modern farmhouse exterior. The front elevation sets the tone with its distinctive twin gable roofline and hipped main level roofline. Large forward facing windows are sheltered by a deep and inviting front porch, which is further detailed by its use of square columns, rafter tails, and old world copper lighting.
Inside the foyer, all of the public spaces for entertaining guests are within eyesight. At the heart of this home is a living room bursting with traditional moldings, columns, and tiled fireplace surround. Opposite and on axis with the custom fireplace, is an expansive open concept kitchen with an island that comfortably seats four. During the spring and summer months, the entertainment capacity of the living room can be expanded out onto the rear patio featuring stone pavers, stone fireplace, and retractable screens for added convenience.
When the day is done, and it’s time to rest, this home provides four separate sleeping quarters. Three of them can be found upstairs, including an office that can easily be converted into an extra bedroom. The master suite is tucked away in its own private wing off the main level stair hall. Lastly, more entertainment space is provided in the form of a lower level complete with a theatre room and exercise space.
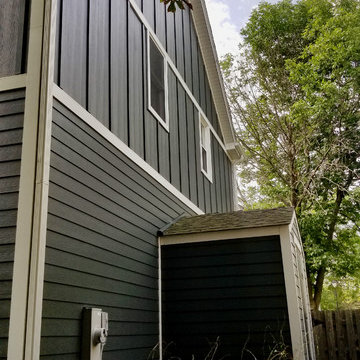
James Hardie Siding in Palatine, IL. James HardiePlank Lap Siding, 6" exposure and Batten Boards in Iron Gray, HardieTrim and Crown Moldings in Arctic White, HB&G 8"X9' Recessed Square Columns.
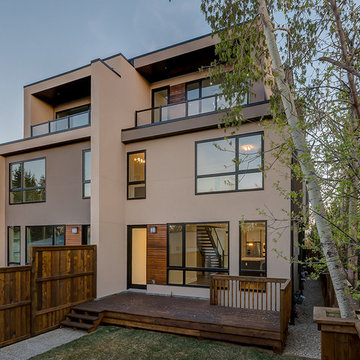
Rear entry to duplexes from garage
Idéer för att renovera ett mellanstort funkis flerfamiljshus, med tre eller fler plan och stuckatur
Idéer för att renovera ett mellanstort funkis flerfamiljshus, med tre eller fler plan och stuckatur
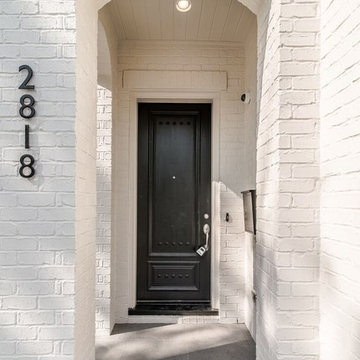
Inspiration för ett mellanstort vintage vitt hus, med tre eller fler plan, tegel, sadeltak och tak i shingel
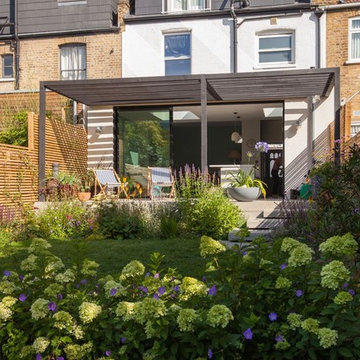
© Simon Orchard
Inspiration för mellanstora moderna vita radhus, med tre eller fler plan och stuckatur
Inspiration för mellanstora moderna vita radhus, med tre eller fler plan och stuckatur
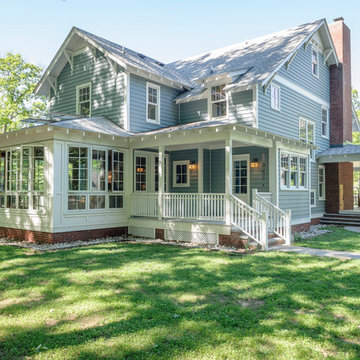
Bild på ett mellanstort amerikanskt blått hus, med tre eller fler plan, blandad fasad, sadeltak och tak i shingel
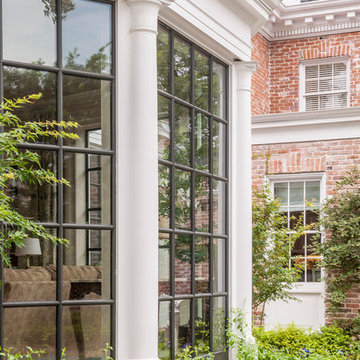
Foto på ett mellanstort vintage rött hus, med tre eller fler plan, tegel, sadeltak och tak i shingel
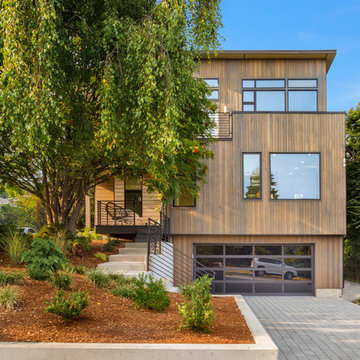
EXTERIOR
---
-Locally sourced, solid cedar siding, selected for both its beauty and durability - substantially upgraded with rain screen wrap
-Impervia Series, Fiberglass Pella windows with the highest built-green rating and energy efficiency, eliminating vinyl gas emissions
-TimberTech 100% composite decking with a 25-year warranty
-Professional landscaping with an authentic Pacific Northwest look
-Custom wood and glass front door made especially for the home
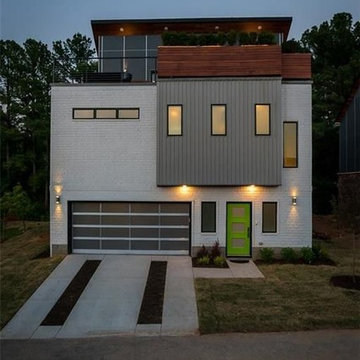
Gorgeous modern home by Rouse Custom Homes. Frosted glass garage door, white brick with natural elements and contemporary windows. This home has spectacular views of Fayetteville, Arkansas.
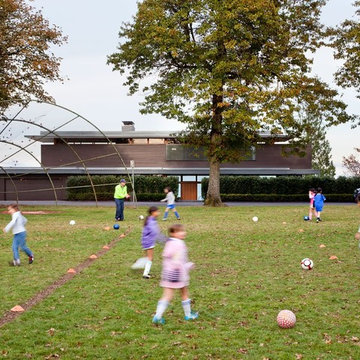
The Council Crest Residence is a renovation and addition to an early 1950s house built for inventor Karl Kurz, whose work included stereoscopic cameras and projectors. Designed by prominent local architect Roscoe Hemenway, the house was built with a traditional ranch exterior and a mid-century modern interior. It became known as “The View-Master House,” alluding to both the inventions of its owner and the dramatic view through the glass entry.
Approached from a small neighborhood park, the home was re-clad maintaining its welcoming scale, with privacy obtained through thoughtful placement of translucent glass, clerestory windows, and a stone screen wall. The original entry was maintained as a glass aperture, a threshold between the quiet residential neighborhood and the dramatic view over the city of Portland and landscape beyond. At the south terrace, an outdoor fireplace is integrated into the stone wall providing a comfortable space for the family and their guests.
Within the existing footprint, the main floor living spaces were completely remodeled. Raised ceilings and new windows create open, light filled spaces. An upper floor was added within the original profile creating a master suite, study, and south facing deck. Space flows freely around a central core while continuous clerestory windows reinforce the sense of openness and expansion as the roof and wall planes extend to the exterior.
Images By: Jeremy Bitterman, Photoraphy Portland OR
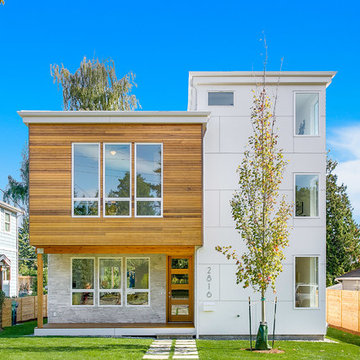
HD Estates
Inspiration för mellanstora moderna vita hus, med tre eller fler plan, blandad fasad och platt tak
Inspiration för mellanstora moderna vita hus, med tre eller fler plan, blandad fasad och platt tak
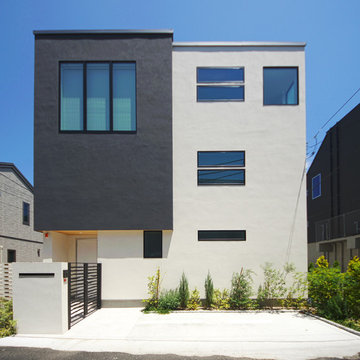
配色が個性を主張する、シンプルなデザイン。
Exempel på ett mellanstort modernt vitt hus, med tre eller fler plan och platt tak
Exempel på ett mellanstort modernt vitt hus, med tre eller fler plan och platt tak

Idéer för att renovera ett mellanstort vintage flerfärgat flerfamiljshus, med tre eller fler plan, blandad fasad, sadeltak och tak i shingel
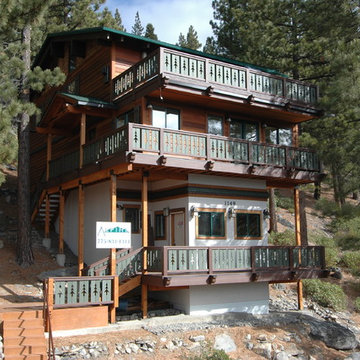
Alpine Custom Interiors works closely with you to capture your unique dreams and desires for your next interior remodel or renovation. Beginning with conceptual layouts and design, to construction drawings and specifications, our experienced design team will create a distinct character for each construction project. We fully believe that everyone wins when a project is clearly thought-out, documented, and then professionally executed.
11 753 foton på mellanstort hus, med tre eller fler plan
8
