8 679 foton på mellanstort hus, med vinylfasad
Sortera efter:
Budget
Sortera efter:Populärt i dag
101 - 120 av 8 679 foton
Artikel 1 av 3
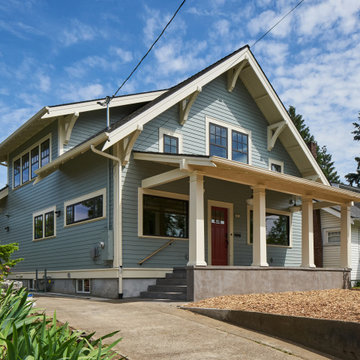
Inspiration för ett mellanstort amerikanskt blått hus, med två våningar, vinylfasad, valmat tak och tak i shingel
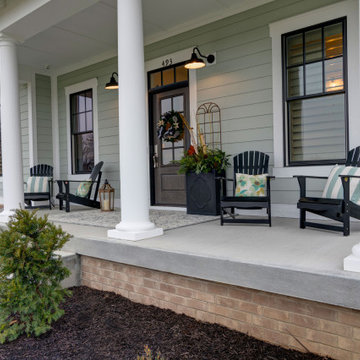
Idéer för att renovera ett mellanstort funkis blått hus, med två våningar, vinylfasad och tak i shingel
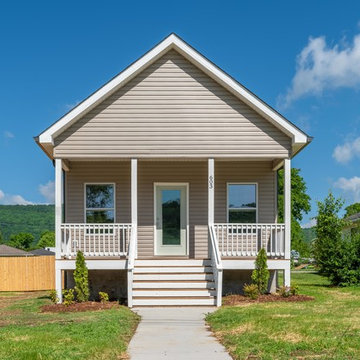
Affordable shotgun style home built in Chattanooga, TN by Home builder EPG Homes, LLC
Idéer för mellanstora vintage beige hus, med allt i ett plan, vinylfasad, sadeltak och tak i shingel
Idéer för mellanstora vintage beige hus, med allt i ett plan, vinylfasad, sadeltak och tak i shingel
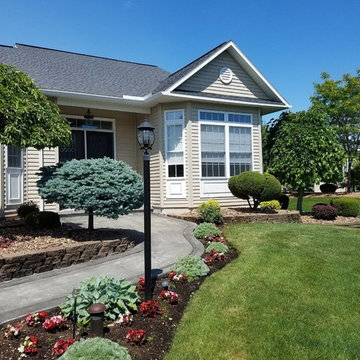
Idéer för att renovera ett mellanstort vintage beige hus, med allt i ett plan, vinylfasad, sadeltak och tak i shingel
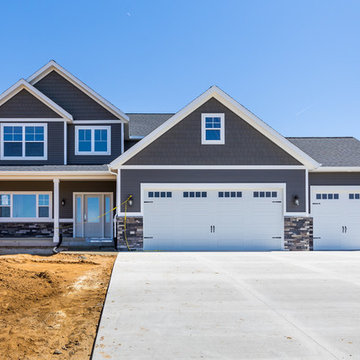
Inredning av ett klassiskt mellanstort blått hus, med två våningar, vinylfasad, pulpettak och tak i shingel
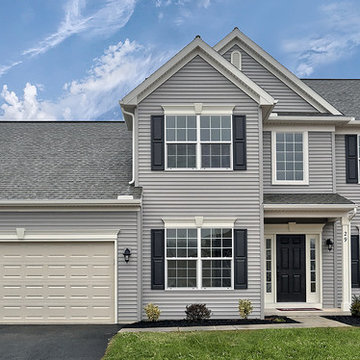
This thoughtfully designed 2-story home is complete with a 2-car garage, 4 bedrooms, and 2.5 bathrooms. Upon entering the home a 2-story ceiling and hardwood flooring in the Foyer make a grand impression. The Study and Living Room sit to the front of the home on either side of the Foyer. The Living Room provides access to the Dining Room off of the Kitchen. Stainless steel appliances and attractive cabinetry adorn the Kitchen that opens to the sunny Breakfast Area with sliding glass door access to the backyard patio. In turn, the Breakfast Area opens to a spacious Family Room with cozy gas fireplace and triple windows for plenty of natural sunlight.
In addition to the bedrooms and bathrooms on the 2nd floor is a convenient laundry area. The spacious Owner’s Suite features a tray ceiling, expansive closet, and a private bathroom with 5’ shower and cultured marble vanity top.
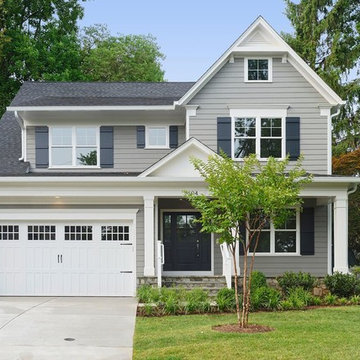
Inspiration för mellanstora klassiska grå hus, med två våningar, vinylfasad och sadeltak
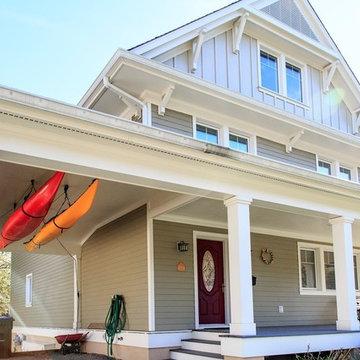
Carport integrated into entry way with Kayak Storage
Inredning av ett lantligt mellanstort beige hus, med tre eller fler plan, vinylfasad och sadeltak
Inredning av ett lantligt mellanstort beige hus, med tre eller fler plan, vinylfasad och sadeltak
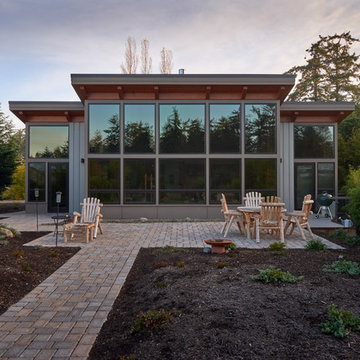
Photography by Dale Lang
Foto på ett mellanstort funkis grått hus, med allt i ett plan, vinylfasad och platt tak
Foto på ett mellanstort funkis grått hus, med allt i ett plan, vinylfasad och platt tak
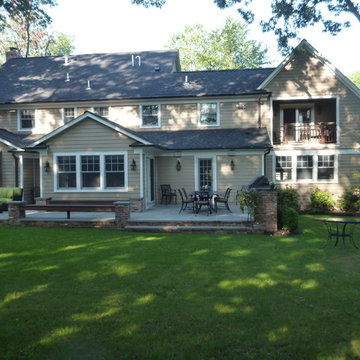
Foto på ett mellanstort vintage brunt hus, med två våningar, vinylfasad och sadeltak
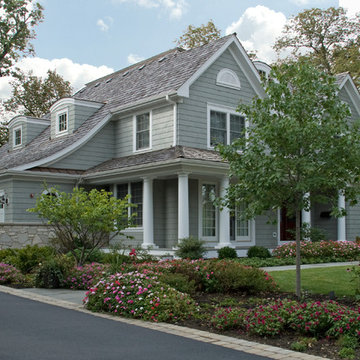
Inspiration för ett mellanstort vintage grått hus, med två våningar, vinylfasad och sadeltak
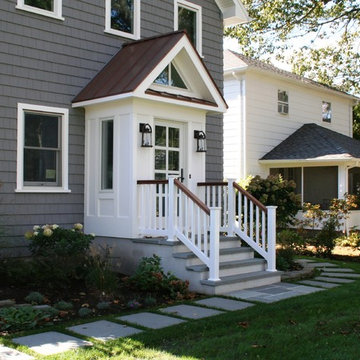
Richard Bubnowski Design LLC
2014 Qualified Remodeler Master Design Award
Idéer för mellanstora lantliga grå hus, med vinylfasad, sadeltak, två våningar och tak i metall
Idéer för mellanstora lantliga grå hus, med vinylfasad, sadeltak, två våningar och tak i metall
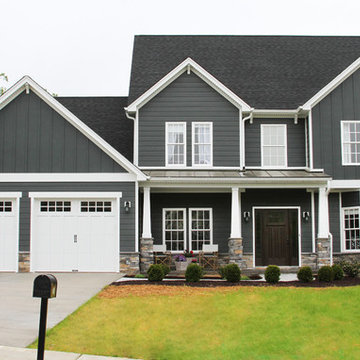
Rempfer Construction, Inc.
Siding - Stone Veneer
Inspiration för ett mellanstort vintage blått hus, med två våningar och vinylfasad
Inspiration för ett mellanstort vintage blått hus, med två våningar och vinylfasad

Rancher exterior remodel - craftsman portico and pergola addition. Custom cedar woodwork with moravian star pendant and copper roof. Cedar Portico. Cedar Pavilion. Doylestown, PA remodelers
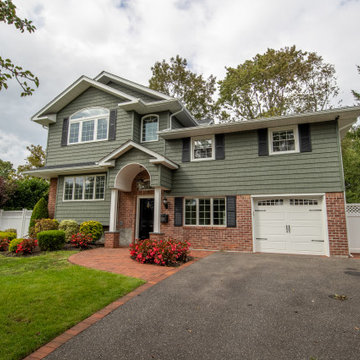
Front of dormer featuring CertainTeed Cedar Impressions Vinyl Siding & GAF Roofing. Custom Designed Portico. New Gutters & Leaders & Black Vinyl Shutters. Framing of 2nd story addition & portico feature flying gables with shed cornice returns for the extra architectural detail that sets it apart from your standard gable.
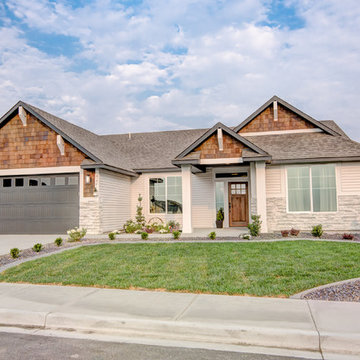
Beautiful home with cedar stained shakes, Glacier White stacked stone accents, covered front porch and a craftsman style stained wood front door.
Inspiration för ett mellanstort rustikt vitt hus, med allt i ett plan, vinylfasad och tak i shingel
Inspiration för ett mellanstort rustikt vitt hus, med allt i ett plan, vinylfasad och tak i shingel
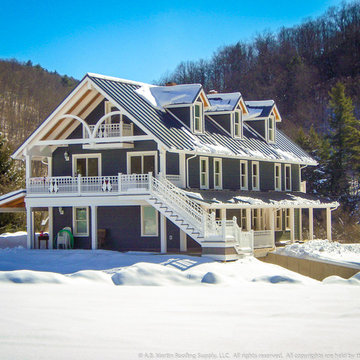
A beautiful Potter County cabin in the snowy valley. Featuring 3 attic dormers, arched beams, duck-themed balcony railing, and a metal roof from A.B. Martin Roofing Supply.
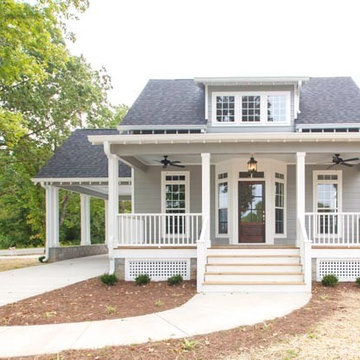
Lantlig inredning av ett mellanstort grått hus, med allt i ett plan, vinylfasad, sadeltak och tak i shingel
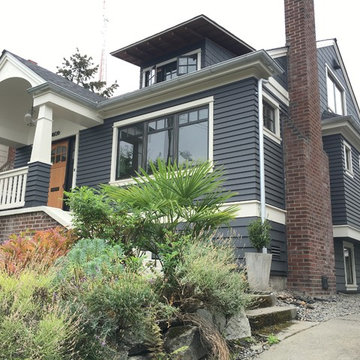
Idéer för att renovera ett mellanstort amerikanskt blått hus, med två våningar, vinylfasad och sadeltak
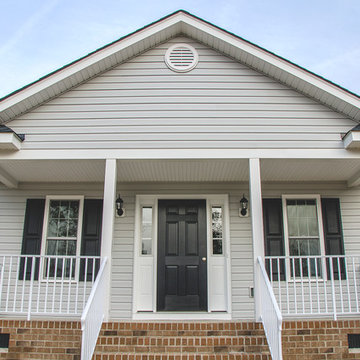
Idéer för att renovera ett mellanstort vintage grått hus, med allt i ett plan, vinylfasad och sadeltak
8 679 foton på mellanstort hus, med vinylfasad
6