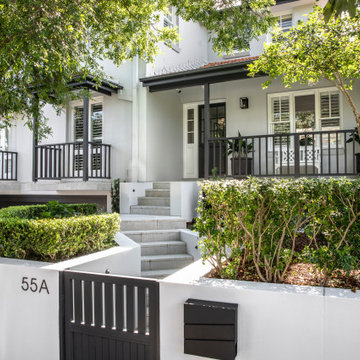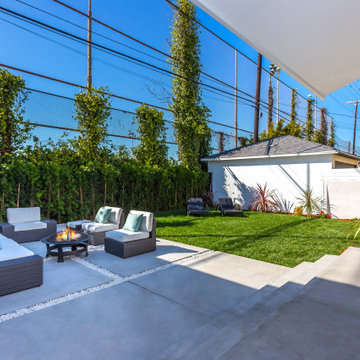121 foton på mellanstort hus
Sortera efter:
Budget
Sortera efter:Populärt i dag
21 - 40 av 121 foton
Artikel 1 av 3
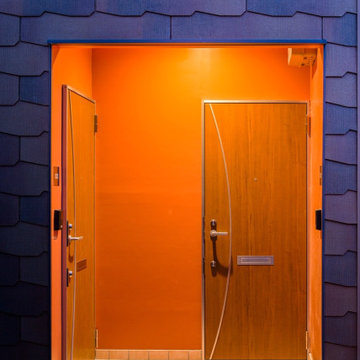
リノベーション
(ウロコ壁が特徴的な自然素材のリノベーション)
土間空間があり、梁の出た小屋組空間ある、住まいです。
株式会社小木野貴光アトリエ一級建築士建築士事務所
https://www.ogino-a.com/
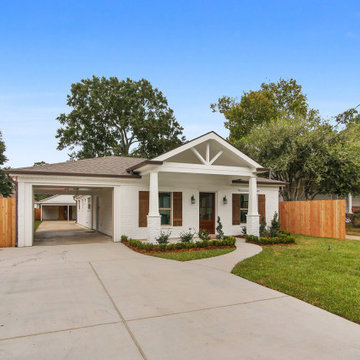
The front elevation of the home was changed, extending the roof line to add a porch. We kept the design classic, with warm wood tones, whites, and traditional shutters.
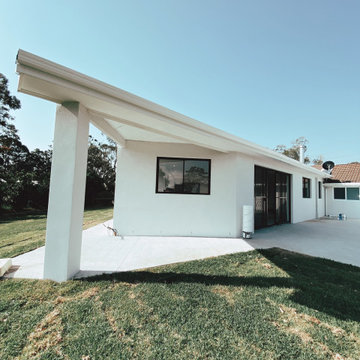
Foto på ett mellanstort lantligt vitt hus, med allt i ett plan, sadeltak och tak i metall
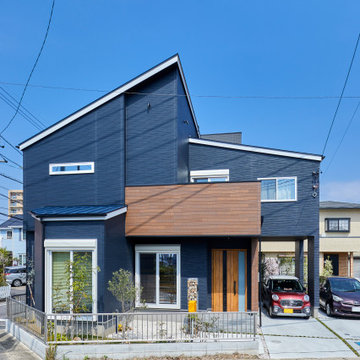
ネイビーベースの外観に重厚感のある天然木のサイディングをアクセントとして加えた
Idéer för att renovera ett mellanstort blått hus, med två våningar och halvvalmat sadeltak
Idéer för att renovera ett mellanstort blått hus, med två våningar och halvvalmat sadeltak
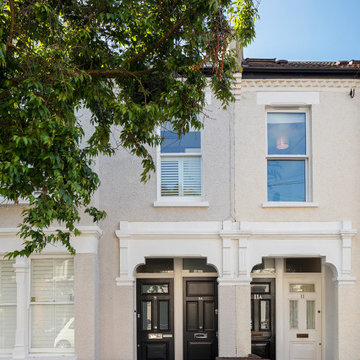
A maisonette refurbishment in Fulham including a loft extension and addition of external roof terrace
Inredning av ett klassiskt mellanstort grått lägenhet, med två våningar och tak med takplattor
Inredning av ett klassiskt mellanstort grått lägenhet, med två våningar och tak med takplattor
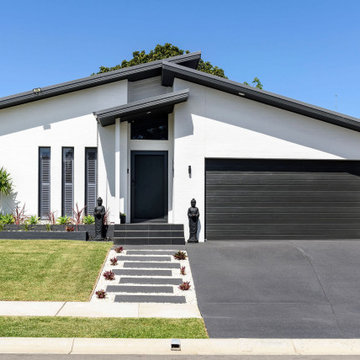
Idéer för att renovera ett mellanstort maritimt vitt hus, med allt i ett plan och tak i metall
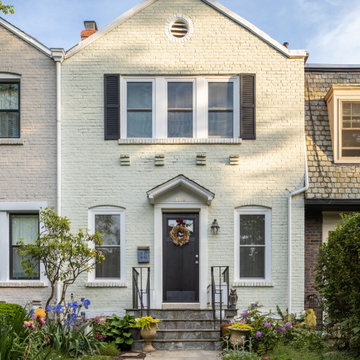
We removed the original partial addition and replaced it with a 3-story rear addition across the full width of the house. It now has more livable space with a large, open kitchen on the main floor with a door to a new deck, a true primary suite with a new bath on the second level and a family room in the basement. We also relocated the powder room to the center of the first floor. Moving the washer/dryer from the basement to a closet on the second-floor hall provides easier access for weekly use. Additionally, the clients requested energy-efficient features including adding insulation by firring out some walls, attic insulation, new front windows, and a new HVAC system.
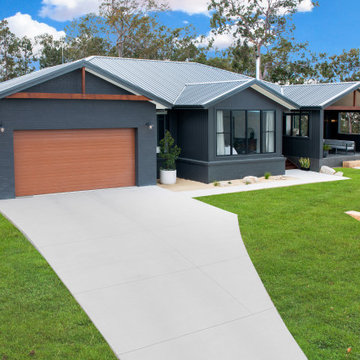
Barnstyle facade with Trim Deck Roof and Dark Cladding
Exempel på ett mellanstort modernt svart hus i flera nivåer, med valmat tak och tak i metall
Exempel på ett mellanstort modernt svart hus i flera nivåer, med valmat tak och tak i metall
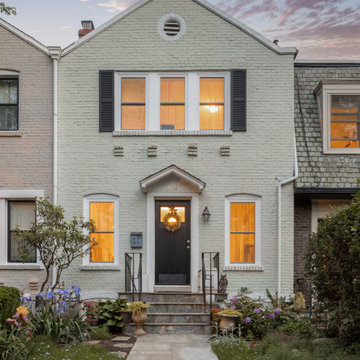
We removed the original partial addition and replaced it with a 3-story rear addition across the full width of the house. It now has more livable space with a large, open kitchen on the main floor with a door to a new deck, a true primary suite with a new bath on the second level and a family room in the basement. We also relocated the powder room to the center of the first floor. Moving the washer/dryer from the basement to a closet on the second-floor hall provides easier access for weekly use. Additionally, the clients requested energy-efficient features including adding insulation by firring out some walls, attic insulation, new front windows, and a new HVAC system.
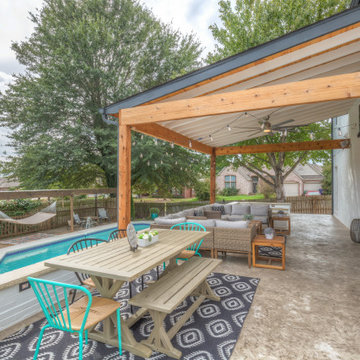
Idéer för mellanstora vintage vita hus, med två våningar, sadeltak och tak i mixade material
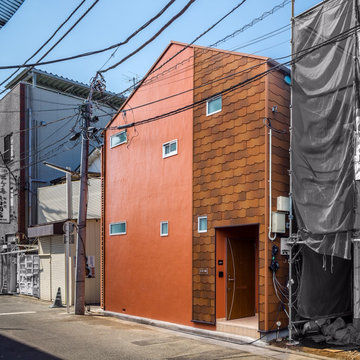
リノベーション
(ウロコ壁が特徴的な自然素材のリノベーション)
土間空間があり、梁の出た小屋組空間ある、住まいです。
株式会社小木野貴光アトリエ一級建築士建築士事務所
https://www.ogino-a.com/
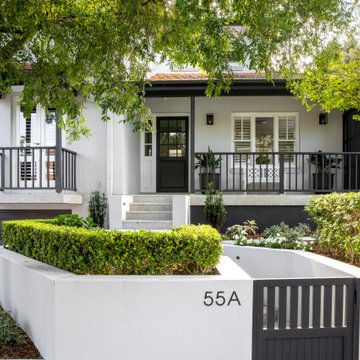
Idéer för att renovera ett mellanstort vintage grått hus, med två våningar och tak i mixade material
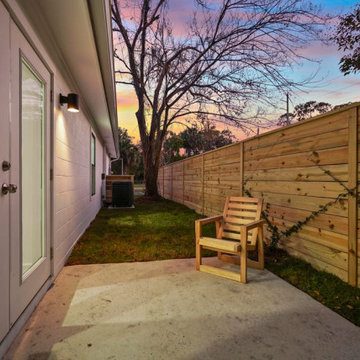
Modern family home designed for peace and family life. This 3 bedroom 2 bath home offers a sleek modern design with a durable modern/industrial interior. Polished concrete floors, exposed wood beams, and industrial ducting offer strength, warmth, and beauty designed to last generations.
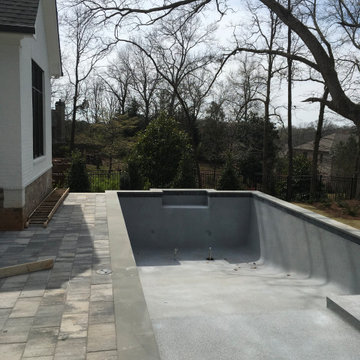
Foto på ett mellanstort vintage vitt hus, med två våningar, valmat tak och tak i shingel
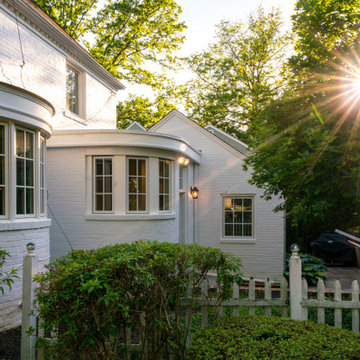
The newly added staircase leads to the attached guest bedroom, but also gives convenient access to the backyard.
Bild på ett mellanstort amerikanskt vitt hus i flera nivåer
Bild på ett mellanstort amerikanskt vitt hus i flera nivåer
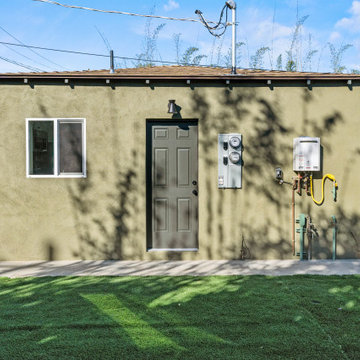
Welcome to our modern garage conversion! Our space has been transformed into a sleek and stylish retreat, featuring luxurious hardwood flooring and pristine white cabinetry. Whether you're looking for a cozy home office, a trendy entertainment area, or a peaceful guest suite, our remodel offers versatility and sophistication. Step into contemporary comfort and discover the perfect blend of functionality and elegance in our modern garage conversion.
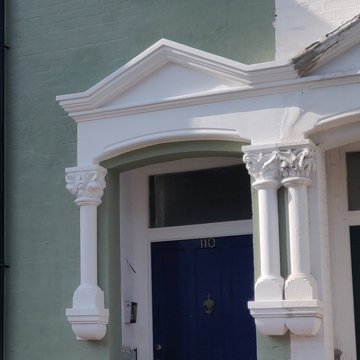
External and Internal restoration and renovation project
Exempel på ett mellanstort klassiskt hus, med två våningar
Exempel på ett mellanstort klassiskt hus, med två våningar
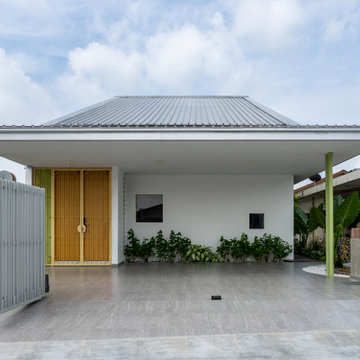
Despite being a double-storey house, the second level is positioned at the centre, allowing the roof to slope gracefully toward the front and rear. The outcome is a modest single-storey-looking façade seamlessly blending with the village-like streetscape and neighbourhood scale of Pekan Serdang. This approach reflects a deep commitment to unveiling the intrinsic essence of responsive and conscientious architecture, and a tribute to the locale's rich context, culture, and history.
121 foton på mellanstort hus
2
