6 373 foton på mellanstort industriellt kök
Sortera efter:
Budget
Sortera efter:Populärt i dag
161 - 180 av 6 373 foton
Artikel 1 av 3
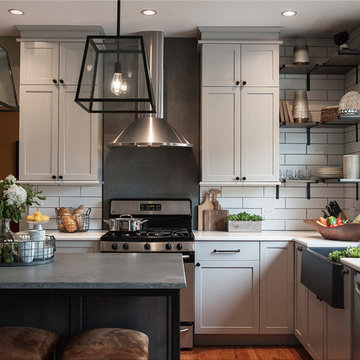
Foto på ett mellanstort industriellt grå kök, med en rustik diskho, skåp i shakerstil, grå skåp, bänkskiva i kvarts, vitt stänkskydd, stänkskydd i keramik, rostfria vitvaror, ljust trägolv, en köksö och beiget golv
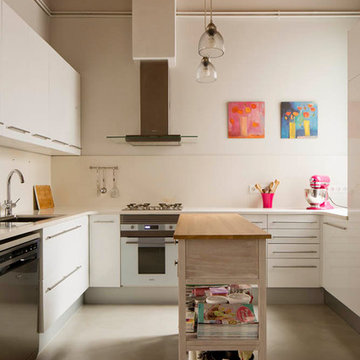
Proyecto realizado por Meritxell Ribé - The Room Studio
Construcción: The Room Work
Fotografías: Mauricio Fuertes
Inspiration för ett avskilt, mellanstort industriellt u-kök, med vita skåp, betonggolv, en köksö, grått golv, vitt stänkskydd, en undermonterad diskho, släta luckor och rostfria vitvaror
Inspiration för ett avskilt, mellanstort industriellt u-kök, med vita skåp, betonggolv, en köksö, grått golv, vitt stänkskydd, en undermonterad diskho, släta luckor och rostfria vitvaror
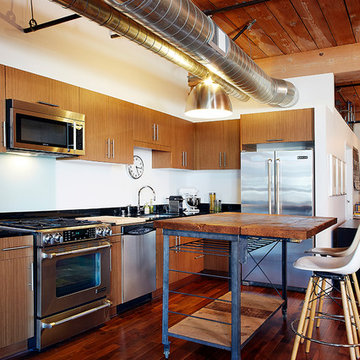
Architectural Plan, Remodel and Execution by Torrence Architects, all photos by Melissa Castro
Idéer för att renovera ett mellanstort industriellt kök, med en enkel diskho, luckor med upphöjd panel, bruna skåp, granitbänkskiva, flerfärgad stänkskydd, glaspanel som stänkskydd, rostfria vitvaror, mörkt trägolv och en köksö
Idéer för att renovera ett mellanstort industriellt kök, med en enkel diskho, luckor med upphöjd panel, bruna skåp, granitbänkskiva, flerfärgad stänkskydd, glaspanel som stänkskydd, rostfria vitvaror, mörkt trägolv och en köksö
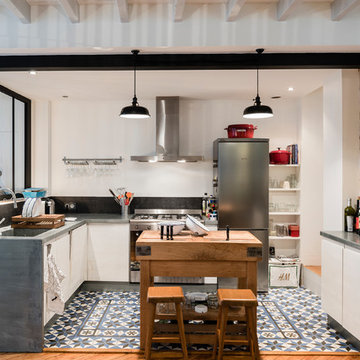
Stanislas Ledoux © 2015 Houzz
Foto på ett mellanstort industriellt kök, med bänkskiva i zink, svart stänkskydd, rostfria vitvaror, klinkergolv i keramik, en undermonterad diskho, vita skåp och en köksö
Foto på ett mellanstort industriellt kök, med bänkskiva i zink, svart stänkskydd, rostfria vitvaror, klinkergolv i keramik, en undermonterad diskho, vita skåp och en köksö

Photography by Eduard Hueber / archphoto
North and south exposures in this 3000 square foot loft in Tribeca allowed us to line the south facing wall with two guest bedrooms and a 900 sf master suite. The trapezoid shaped plan creates an exaggerated perspective as one looks through the main living space space to the kitchen. The ceilings and columns are stripped to bring the industrial space back to its most elemental state. The blackened steel canopy and blackened steel doors were designed to complement the raw wood and wrought iron columns of the stripped space. Salvaged materials such as reclaimed barn wood for the counters and reclaimed marble slabs in the master bathroom were used to enhance the industrial feel of the space.

The "Dream of the '90s" was alive in this industrial loft condo before Neil Kelly Portland Design Consultant Erika Altenhofen got her hands on it. The 1910 brick and timber building was converted to condominiums in 1996. No new roof penetrations could be made, so we were tasked with creating a new kitchen in the existing footprint. Erika's design and material selections embrace and enhance the historic architecture, bringing in a warmth that is rare in industrial spaces like these. Among her favorite elements are the beautiful black soapstone counter tops, the RH medieval chandelier, concrete apron-front sink, and Pratt & Larson tile backsplash
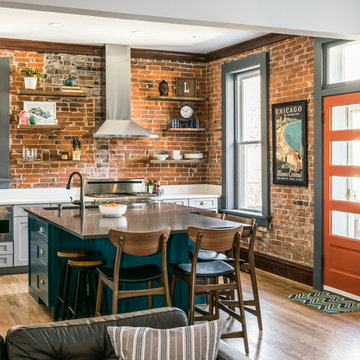
Karen Palmer Photography
Inredning av ett industriellt mellanstort vit vitt kök, med en enkel diskho, skåp i shakerstil, grå skåp, bänkskiva i kvarts, stänkskydd i tegel, rostfria vitvaror, mellanmörkt trägolv och en köksö
Inredning av ett industriellt mellanstort vit vitt kök, med en enkel diskho, skåp i shakerstil, grå skåp, bänkskiva i kvarts, stänkskydd i tegel, rostfria vitvaror, mellanmörkt trägolv och en köksö

Herbert stolz, regensburg
Idéer för ett mellanstort industriellt vit linjärt kök med öppen planlösning, med ljust trägolv, en nedsänkt diskho, släta luckor, vitt stänkskydd, vita skåp, rostfria vitvaror och brunt golv
Idéer för ett mellanstort industriellt vit linjärt kök med öppen planlösning, med ljust trägolv, en nedsänkt diskho, släta luckor, vitt stänkskydd, vita skåp, rostfria vitvaror och brunt golv
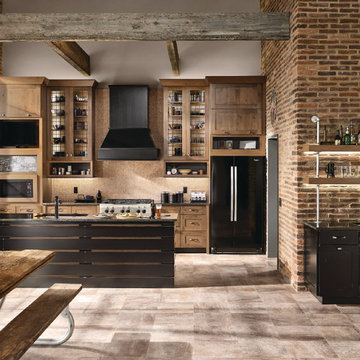
Idéer för att renovera ett mellanstort industriellt linjärt kök med öppen planlösning, med skåp i shakerstil, skåp i mellenmörkt trä, svarta vitvaror, en halv köksö, en undermonterad diskho, klinkergolv i porslin och brunt golv
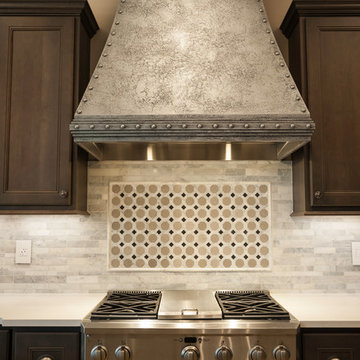
This kitchen blends classic & traditional elements to create an elegant chef's kitchen. The stunning features of this kitchen are the custom made vent hood and faux painted island. We had a local faux painter paint and distress the island as well as the pewter metal faux finish on the vent hood. The rivets are over-sized upholstery tacks.
We love using natural stone in our projects. The main backsplash is composed of a random pattern marble mosaic.
Photo by Fred Lassman
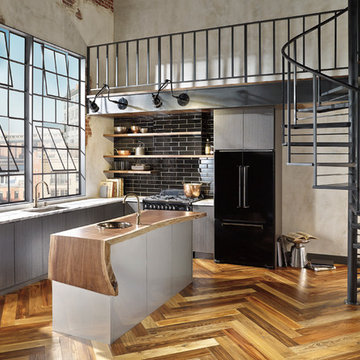
Brizo Artesso Kitchen Suite, with hammered nickel bar sink and waterfall style counter top on island.
Inredning av ett industriellt mellanstort kök, med en undermonterad diskho, släta luckor, grå skåp, träbänkskiva, svart stänkskydd, stänkskydd i tunnelbanekakel, svarta vitvaror, mellanmörkt trägolv och en köksö
Inredning av ett industriellt mellanstort kök, med en undermonterad diskho, släta luckor, grå skåp, träbänkskiva, svart stänkskydd, stänkskydd i tunnelbanekakel, svarta vitvaror, mellanmörkt trägolv och en köksö

Воссоздание кирпичной кладки: BRICKTILES.ru
Дизайн кухни: VIRS ARCH
Фото: Никита Теплицкий
Стилист: Кира Прохорова
Foto på ett mellanstort industriellt svart kök, med en dubbel diskho, marmorbänkskiva, rött stänkskydd, stänkskydd i tegel, svarta vitvaror, en köksö och grått golv
Foto på ett mellanstort industriellt svart kök, med en dubbel diskho, marmorbänkskiva, rött stänkskydd, stänkskydd i tegel, svarta vitvaror, en köksö och grått golv

This modern transitional home boasts an elegant kitchen that looks onto a large informal living room and shares space with the dining room and butler's pantry. Senior designer, Ayca, selected design elements that flow throughout the entire space to create a dynamic kitchen. The result is a perfect mix of industrial and organic materials, including a leathered quartzite countertop for the island with an unusual single-sided waterfall edge. The honed soapstone perimeter countertops complement the marble fireplace of the living room. A custom zinc vent hood, burnished brass mesh cabinet fronts, and leather finish slabs contrast against the dark wood floors, ceiling, and upper beams. Organic elements of the dining room chandelier and grey-white walls add softness to space when combined with the influence of crisp natural light. A chic color palette of warm neutrals, greys, blacks, and hints of metallics seep from the open-facing kitchen into the neighboring rooms, creating a design that is striking, modern, and cohesive.

This stunning modern extension in Harrogate incorporates an existing Victorian brick wall, giving a warehouse feel to this open plan kitchen with a dining and living area. The exposed brick wall adds texture and sits harmoniously with the simple rectangular glass table lantern. Dark cabinets painted in Basalt by Little Green, makes the units feel industrial, the vintage scrub top table painted in the same colour as the units add character. The kitchens simple brass handles are practical yet elegant, enhancing the warehouse-style and almost adds a pinch of glamour. The bank of wall cupboards house a larder, tall fridge and ends with a countertop pantry cupboard with folding doors plus more cupboard space above. The lower runs have a mix of drawers and cupboard which also house an integrated dishwasher and bin. White Silestone worktops lift the look and the traditional natural oak parquet flooring give texture and warmth to the room, which leads through to a family sitting room. Large oak glass doors look towards beautifully manicured gardens and bring the outdoors indoors. Christopher designed the kitchen with our client Francesca to achieve a great space for family life and entertaining.

I mobili della cucina in legno vecchio decapato sono stati dipinti di grigio decapato. La cucina industriale ha in primo piano un tavolo da falegname trasformato in penisola con incassati i fuochi in linea. La grande cappa industriale è stata realizzata su nostro progetto così come il tavolo da pranzo dal sapore vintage e rustico allo stesso tempo. Le assi del tavolo son in legno di recupero. Illuminazione diretta ed indiretta studiata nei minimi dettagli per mettere in risalto la parete in mattoni faccia a vista dipinti di nero opaco. A terra un pavimento continuo in cemento autolivellante.

Bild på ett mellanstort industriellt beige beige kök, med en enkel diskho, gröna skåp, träbänkskiva, beige stänkskydd, stänkskydd i terrakottakakel, rostfria vitvaror, klinkergolv i keramik, en köksö och svart golv
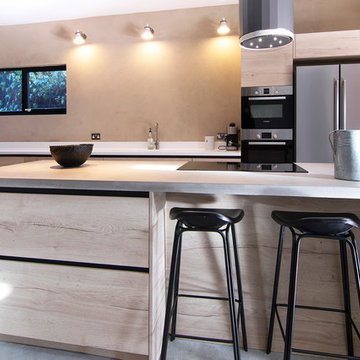
Industriell inredning av ett mellanstort grå linjärt grått kök och matrum, med en undermonterad diskho, skåp i ljust trä, bänkskiva i betong, svarta vitvaror, betonggolv och en köksö
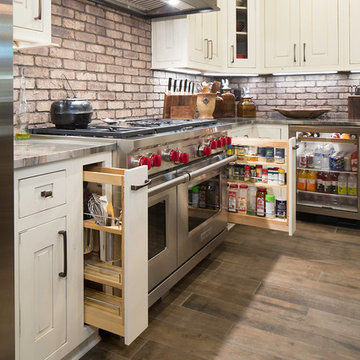
Adam Pendleton
Idéer för mellanstora industriella skafferier, med en rustik diskho, luckor med profilerade fronter, bänkskiva i kvartsit, stänkskydd i tegel, rostfria vitvaror och en köksö
Idéer för mellanstora industriella skafferier, med en rustik diskho, luckor med profilerade fronter, bänkskiva i kvartsit, stänkskydd i tegel, rostfria vitvaror och en köksö
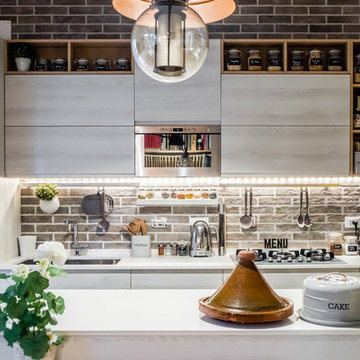
Cucina con isola in legno bianco su parete in mattoncini. foto by Flavia Bombardieri
Exempel på ett mellanstort industriellt linjärt kök och matrum, med en nedsänkt diskho, skåp i ljust trä, marmorbänkskiva, rostfria vitvaror, mellanmörkt trägolv och en köksö
Exempel på ett mellanstort industriellt linjärt kök och matrum, med en nedsänkt diskho, skåp i ljust trä, marmorbänkskiva, rostfria vitvaror, mellanmörkt trägolv och en köksö
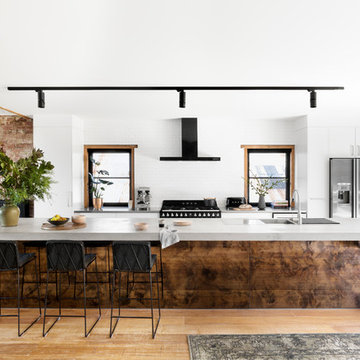
Martina Gemmola
Inredning av ett industriellt mellanstort kök med öppen planlösning, med en nedsänkt diskho, rostfria vitvaror, ljust trägolv, en köksö, släta luckor, vita skåp, bänkskiva i betong, vitt stänkskydd och beiget golv
Inredning av ett industriellt mellanstort kök med öppen planlösning, med en nedsänkt diskho, rostfria vitvaror, ljust trägolv, en köksö, släta luckor, vita skåp, bänkskiva i betong, vitt stänkskydd och beiget golv
6 373 foton på mellanstort industriellt kök
9