6 970 foton på mellanstort kök, med bänkskiva i täljsten
Sortera efter:
Budget
Sortera efter:Populärt i dag
21 - 40 av 6 970 foton
Artikel 1 av 3

A Modern Farmhouse set in a prairie setting exudes charm and simplicity. Wrap around porches and copious windows make outdoor/indoor living seamless while the interior finishings are extremely high on detail. In floor heating under porcelain tile in the entire lower level, Fond du Lac stone mimicking an original foundation wall and rough hewn wood finishes contrast with the sleek finishes of carrera marble in the master and top of the line appliances and soapstone counters of the kitchen. This home is a study in contrasts, while still providing a completely harmonious aura.

Lantlig inredning av ett mellanstort linjärt kök och matrum, med en undermonterad diskho, skåp i shakerstil, vita skåp, bänkskiva i täljsten, vitt stänkskydd, rostfria vitvaror, mellanmörkt trägolv, en köksö och brunt golv

Natural Cherry cabinets with soapstone countertops. Sunday Kitchen & Bath sundaykb.com 240.314.7011
Idéer för att renovera ett mellanstort amerikanskt linjärt kök, med en undermonterad diskho, skåp i shakerstil, skåp i mellenmörkt trä, bänkskiva i täljsten, grått stänkskydd, stänkskydd i glaskakel, rostfria vitvaror, ljust trägolv, en köksö och brunt golv
Idéer för att renovera ett mellanstort amerikanskt linjärt kök, med en undermonterad diskho, skåp i shakerstil, skåp i mellenmörkt trä, bänkskiva i täljsten, grått stänkskydd, stänkskydd i glaskakel, rostfria vitvaror, ljust trägolv, en köksö och brunt golv

Houzz Kitchen of the Week April 8, 2016. Kitchen renovation for Victorian home north of Boston. Designed by north shore kitchen showroom Heartwood Kitchens. The white kitchen custom cabinetry is from Mouser Cabinetry. Butler's pantry cabinetry in QCCI quarter sawn oak cabinetry. The kitchen includes many furniture like features including a wood mantle hood, open shelving, beadboard and inset cabinetry. Other details include: soapstone counter tops, Jenn-Air appliances, Elkay faucet, antique transfer ware tiles from EBay, pendant lights from Rejuvenation, quarter sawn oak floors, hardware from House of Antique Hardware and the homeowners antique runner. General Contracting: DM Construction. Photo credit: Eric Roth Photography.

Hester + Hardaway Photgraphers
Idéer för mellanstora funkis kök, med en undermonterad diskho, släta luckor, vita skåp, bänkskiva i täljsten, vitt stänkskydd, stänkskydd i keramik, rostfria vitvaror och skiffergolv
Idéer för mellanstora funkis kök, med en undermonterad diskho, släta luckor, vita skåp, bänkskiva i täljsten, vitt stänkskydd, stänkskydd i keramik, rostfria vitvaror och skiffergolv
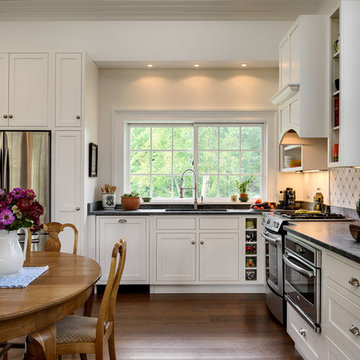
Rob Karosis
Lantlig inredning av ett mellanstort kök, med en undermonterad diskho, skåp i shakerstil, vita skåp, grått stänkskydd, mörkt trägolv, bänkskiva i täljsten, stänkskydd i keramik och rostfria vitvaror
Lantlig inredning av ett mellanstort kök, med en undermonterad diskho, skåp i shakerstil, vita skåp, grått stänkskydd, mörkt trägolv, bänkskiva i täljsten, stänkskydd i keramik och rostfria vitvaror
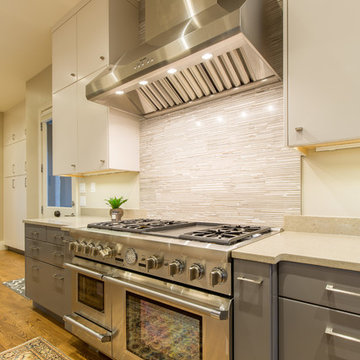
Christopher Davison, AIA
Exempel på ett mellanstort modernt kök, med en undermonterad diskho, släta luckor, grå skåp, bänkskiva i täljsten, flerfärgad stänkskydd, stänkskydd i mosaik, rostfria vitvaror, ljust trägolv och en köksö
Exempel på ett mellanstort modernt kök, med en undermonterad diskho, släta luckor, grå skåp, bänkskiva i täljsten, flerfärgad stänkskydd, stänkskydd i mosaik, rostfria vitvaror, ljust trägolv och en köksö
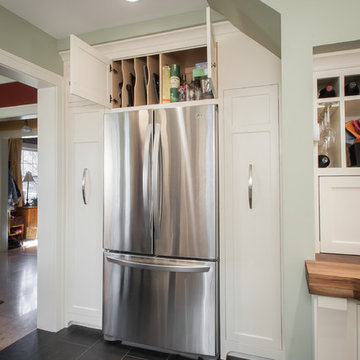
Sid Leven, Revolution Design Build
Bild på ett avskilt, mellanstort lantligt l-kök, med en undermonterad diskho, släta luckor, vita skåp, bänkskiva i täljsten, beige stänkskydd, stänkskydd i tunnelbanekakel, rostfria vitvaror och klinkergolv i porslin
Bild på ett avskilt, mellanstort lantligt l-kök, med en undermonterad diskho, släta luckor, vita skåp, bänkskiva i täljsten, beige stänkskydd, stänkskydd i tunnelbanekakel, rostfria vitvaror och klinkergolv i porslin

A transformed Kitchen. With custom shaker cabinets, encaustic tile floors, soapstone counters, and a butcher block island.
Architectural photography by Bob Martus
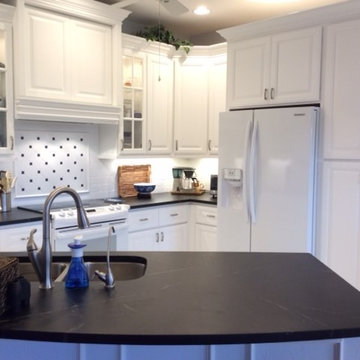
Barroca Soapstone fabricated and installed by Creative Soapstone LLC, Cabinets and fixtures provided by WEST COAST DESIGN AND BUILD INC. of Ft. Myers
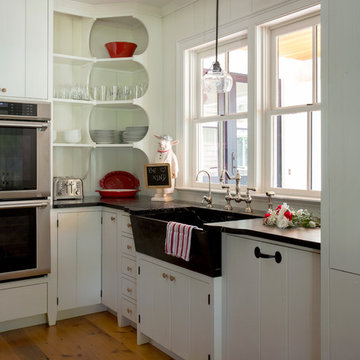
When Cummings Architects first met with the owners of this understated country farmhouse, the building’s layout and design was an incoherent jumble. The original bones of the building were almost unrecognizable. All of the original windows, doors, flooring, and trims – even the country kitchen – had been removed. Mathew and his team began a thorough design discovery process to find the design solution that would enable them to breathe life back into the old farmhouse in a way that acknowledged the building’s venerable history while also providing for a modern living by a growing family.
The redesign included the addition of a new eat-in kitchen, bedrooms, bathrooms, wrap around porch, and stone fireplaces. To begin the transforming restoration, the team designed a generous, twenty-four square foot kitchen addition with custom, farmers-style cabinetry and timber framing. The team walked the homeowners through each detail the cabinetry layout, materials, and finishes. Salvaged materials were used and authentic craftsmanship lent a sense of place and history to the fabric of the space.
The new master suite included a cathedral ceiling showcasing beautifully worn salvaged timbers. The team continued with the farm theme, using sliding barn doors to separate the custom-designed master bath and closet. The new second-floor hallway features a bold, red floor while new transoms in each bedroom let in plenty of light. A summer stair, detailed and crafted with authentic details, was added for additional access and charm.
Finally, a welcoming farmer’s porch wraps around the side entry, connecting to the rear yard via a gracefully engineered grade. This large outdoor space provides seating for large groups of people to visit and dine next to the beautiful outdoor landscape and the new exterior stone fireplace.
Though it had temporarily lost its identity, with the help of the team at Cummings Architects, this lovely farmhouse has regained not only its former charm but also a new life through beautifully integrated modern features designed for today’s family.
Photo by Eric Roth

The thickness of the sapele wood kitchen countertop is expressed at the stone island counter. The existing ceilings were removed and replaced with exposed steel I-beam crossties and new cathedral ceilings, with the steel beams placed sideways to provide a cavity at the top and bottom for continuous linear light strips shining up and down. The full height windows go all the way to floor to take full advantage of the view angle down the hill. Photo by Lisa Shires.

Home built by Divine Custom Homes
Photos by Spacecrafting
Inspiration för ett avskilt, mellanstort vintage l-kök, med en rustik diskho, vita skåp, vitt stänkskydd, stänkskydd i tunnelbanekakel, rostfria vitvaror, bänkskiva i täljsten, mörkt trägolv, en köksö, brunt golv och skåp i shakerstil
Inspiration för ett avskilt, mellanstort vintage l-kök, med en rustik diskho, vita skåp, vitt stänkskydd, stänkskydd i tunnelbanekakel, rostfria vitvaror, bänkskiva i täljsten, mörkt trägolv, en köksö, brunt golv och skåp i shakerstil
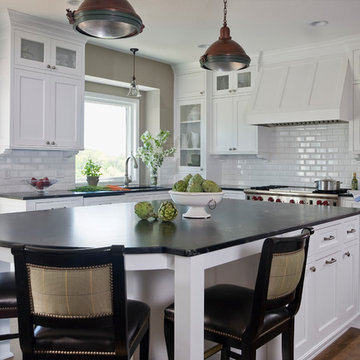
•Designed by Liz Schupanitz while at Casa Verde Design.
•2011 NKBA Awards: 1st Place Medium Kitchens
•2011 NKBA Awards: MSP magazine Editor's Choice Award for Best Kitchen
•2011 NKBA Awards: NKBA Student's Choice Award for Best Kitchen
Photography by Andrea Rugg

Re-Use Farm house Sink and Soap Stone Counter Tops along with a Antiques Kitchen Island and Hoosier
Copyrighted Photography by Jim Blue, with BlueLaVaMedia
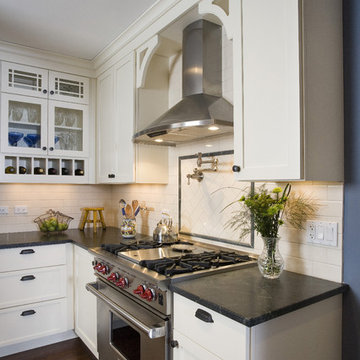
Photo by Linda Oyama-Bryan
Foto på ett mellanstort vintage vit kök, med rostfria vitvaror, stänkskydd i tunnelbanekakel, bänkskiva i täljsten, vita skåp, vitt stänkskydd, luckor med glaspanel, en rustik diskho, mellanmörkt trägolv och brunt golv
Foto på ett mellanstort vintage vit kök, med rostfria vitvaror, stänkskydd i tunnelbanekakel, bänkskiva i täljsten, vita skåp, vitt stänkskydd, luckor med glaspanel, en rustik diskho, mellanmörkt trägolv och brunt golv
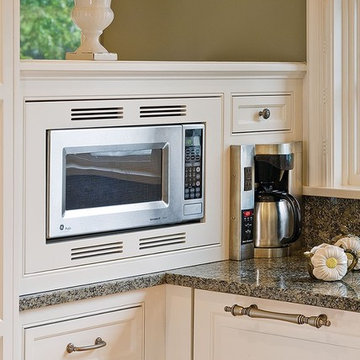
Matt Schmitt Photography
Inredning av ett klassiskt mellanstort kök, med en dubbel diskho, luckor med upphöjd panel, vita skåp, bänkskiva i täljsten, ljust trägolv och en köksö
Inredning av ett klassiskt mellanstort kök, med en dubbel diskho, luckor med upphöjd panel, vita skåp, bänkskiva i täljsten, ljust trägolv och en köksö

Denash photography, Designed by Jenny Rausch, C.K.D
This project will be featured in Better Homes and Gardens Special interest publication Beautiful Kitchens in spring 2012. It is the cover of the magazine.

Charles Hilton Architects, Robert Benson Photography
From grand estates, to exquisite country homes, to whole house renovations, the quality and attention to detail of a "Significant Homes" custom home is immediately apparent. Full time on-site supervision, a dedicated office staff and hand picked professional craftsmen are the team that take you from groundbreaking to occupancy. Every "Significant Homes" project represents 45 years of luxury homebuilding experience, and a commitment to quality widely recognized by architects, the press and, most of all....thoroughly satisfied homeowners. Our projects have been published in Architectural Digest 6 times along with many other publications and books. Though the lion share of our work has been in Fairfield and Westchester counties, we have built homes in Palm Beach, Aspen, Maine, Nantucket and Long Island.

The kitchen is in the portion of the home that was part of an addition by the previous homeowners, which was enclosed and had a very low ceiling. We removed and reframed the roof of the addition portion to vault the ceiling.
The new kitchen layout is open to the family room, and has a large square shaped island. Other improvements include natural soapstone countertops, built-in stainless steel appliances and two tone cabinets with brass hardware.
6 970 foton på mellanstort kök, med bänkskiva i täljsten
2