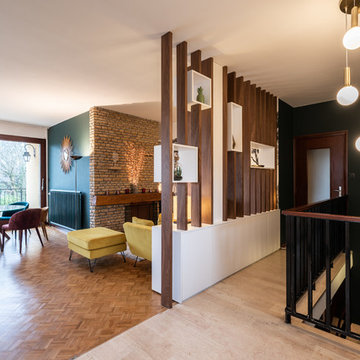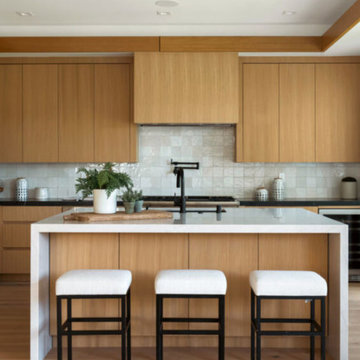51 930 foton på mellanstort kök, med beiget golv
Sortera efter:
Budget
Sortera efter:Populärt i dag
21 - 40 av 51 930 foton
Artikel 1 av 3

Idéer för ett mellanstort modernt vit kök, med släta luckor, svarta skåp, bänkskiva i kvartsit, vitt stänkskydd, klinkergolv i porslin, en köksö, beiget golv, en undermonterad diskho, integrerade vitvaror och stänkskydd i sten

Coffee bar cabinet with retractable doors in open position. Internal lighting & wall-mounted pot filler. Countertop within cabinet detailed to include concealed drain. Microwave built-in below countertop without the use of a trim kit. View through kitchen pass-through to living room beyond. Leathered-quartzite countertops and distressed wood beams.

An empty-nester couple was scaling down from a large house in Rye into a waterfront condo
With spectacular harbor views, the condo needed a full redo including the removal of walls to open up the living spaces. Cabinetry by Studio Dearborn/Schrocks of Walnut Creek in custom gray stain, Range hood, Futuro Futuro. Quartzmaster engineered quartz countertops; Photos, Tim Lenz.

Lotfi Dakhli
Inspiration för mellanstora klassiska svart kök, med en undermonterad diskho, bänkskiva i koppar, svart stänkskydd, rostfria vitvaror, klinkergolv i keramik, en köksö och beiget golv
Inspiration för mellanstora klassiska svart kök, med en undermonterad diskho, bänkskiva i koppar, svart stänkskydd, rostfria vitvaror, klinkergolv i keramik, en köksö och beiget golv

Inspiration för ett mellanstort medelhavsstil vit vitt kök, med en rustik diskho, vitt stänkskydd, stänkskydd i tunnelbanekakel, rostfria vitvaror, ljust trägolv, en köksö, beiget golv, bänkskiva i kvarts och skåp i shakerstil

Inspiration för mellanstora moderna linjära vitt kök och matrum, med en dubbel diskho, luckor med infälld panel, vita skåp, bänkskiva i kvartsit, vitt stänkskydd, stänkskydd i tunnelbanekakel, rostfria vitvaror, ljust trägolv, en köksö och beiget golv

Inspiration för ett mellanstort orientaliskt svart linjärt svart kök, med släta luckor, grå skåp, en köksö och beiget golv

Stéphane Vasco
Inspiration för mellanstora minimalistiska linjära beige kök och matrum, med släta luckor, vita skåp, laminatbänkskiva, vitt stänkskydd, glaspanel som stänkskydd, en undermonterad diskho, integrerade vitvaror, ljust trägolv och beiget golv
Inspiration för mellanstora minimalistiska linjära beige kök och matrum, med släta luckor, vita skåp, laminatbänkskiva, vitt stänkskydd, glaspanel som stänkskydd, en undermonterad diskho, integrerade vitvaror, ljust trägolv och beiget golv

Kitchens are magical and this chef wanted a kitchen full of the finest appliances and storage accessories available to make this busy household function better. We were working with the curved wood windows but we opened up the wall between the kitchen and family room, which allowed for a expansive countertop for the family to interact with the accomplished home chef. The flooring was not changed we simply worked with the floor plan and improved the layout.

Rob Karosis: Photographer
Inredning av ett lantligt mellanstort kök, med skåp i shakerstil, vita skåp, granitbänkskiva, vitt stänkskydd, rostfria vitvaror, ljust trägolv, en köksö, beiget golv, stänkskydd i porslinskakel och en rustik diskho
Inredning av ett lantligt mellanstort kök, med skåp i shakerstil, vita skåp, granitbänkskiva, vitt stänkskydd, rostfria vitvaror, ljust trägolv, en köksö, beiget golv, stänkskydd i porslinskakel och en rustik diskho

Idéer för avskilda, mellanstora lantliga u-kök, med en rustik diskho, svarta skåp, bänkskiva i betong, vitt stänkskydd, stänkskydd i tunnelbanekakel, rostfria vitvaror, ljust trägolv, beiget golv och släta luckor

DENISE DAVIES
Idéer för mellanstora vintage kök, med släta luckor, vita skåp, grått stänkskydd, rostfria vitvaror, ljust trägolv, en köksö, en undermonterad diskho, marmorbänkskiva, stänkskydd i keramik och beiget golv
Idéer för mellanstora vintage kök, med släta luckor, vita skåp, grått stänkskydd, rostfria vitvaror, ljust trägolv, en köksö, en undermonterad diskho, marmorbänkskiva, stänkskydd i keramik och beiget golv

Bild på ett mellanstort industriellt kök, med stänkskydd i tegel, rostfria vitvaror, en köksö, en undermonterad diskho, bruna skåp, bänkskiva i betong, rött stänkskydd, klinkergolv i keramik, beiget golv och luckor med upphöjd panel

Embark on a culinary crave with this classic gray and white family kitchen. We chose a warm neutral color for the cabinetry and enhanced this warmth with champagne gold cabinet hardware. These warm gray cabinets can be found at your neighborhood Lowes while the champagne hardware are designed by Atlas. Add another accent of shine to your kitchen and check out the mother of pearl diamond mosaic tile backsplash by Jeffrey Court, as seen here. Adding this hint of sparkle to your small space will allow your kitchen to stay bright and chic. Don't be afraid to mix metals or color. This island houses the glass cook top with a stainless steel hood above the island, and we added a matte black as our finish for the Edison lighting as well as black bar stool seating to tie it all together. The Taj Mahal white Quartzite counter tops are a beauty. The contrast in color creates dimension to your small kitchen layout and will continually catch your eye.
Designed by Dani Perkins @ DANIELLE Interior Design & Decor
Taylor Abeel Photography

This Boulder, Colorado remodel by fuentesdesign demonstrates the possibility of renewal in American suburbs, and Passive House design principles. Once an inefficient single story 1,000 square-foot ranch house with a forced air furnace, has been transformed into a two-story, solar powered 2500 square-foot three bedroom home ready for the next generation.
The new design for the home is modern with a sustainable theme, incorporating a palette of natural materials including; reclaimed wood finishes, FSC-certified pine Zola windows and doors, and natural earth and lime plasters that soften the interior and crisp contemporary exterior with a flavor of the west. A Ninety-percent efficient energy recovery fresh air ventilation system provides constant filtered fresh air to every room. The existing interior brick was removed and replaced with insulation. The remaining heating and cooling loads are easily met with the highest degree of comfort via a mini-split heat pump, the peak heat load has been cut by a factor of 4, despite the house doubling in size. During the coldest part of the Colorado winter, a wood stove for ambiance and low carbon back up heat creates a special place in both the living and kitchen area, and upstairs loft.
This ultra energy efficient home relies on extremely high levels of insulation, air-tight detailing and construction, and the implementation of high performance, custom made European windows and doors by Zola Windows. Zola’s ThermoPlus Clad line, which boasts R-11 triple glazing and is thermally broken with a layer of patented German Purenit®, was selected for the project. These windows also provide a seamless indoor/outdoor connection, with 9′ wide folding doors from the dining area and a matching 9′ wide custom countertop folding window that opens the kitchen up to a grassy court where mature trees provide shade and extend the living space during the summer months.
With air-tight construction, this home meets the Passive House Retrofit (EnerPHit) air-tightness standard of

THE SETUP
Client Background: Our clients, a couple who have transitioned into the empty nest phase, have cherished their home for over three decades without undergoing any significant renovations. With a newfound desire to adapt their living space to better suit their current lifestyle, they’ve embarked on a journey to reimagine their kitchen — the heart of their home. Their aspiration is to cultivate a serene, neutral-toned sanctuary on the first floor that seamlessly merges with their family room, ensuring a harmonious and inviting environment.
Design Inspiration: The renovation is inspired by the couple’s penchant for soft, calming neutrals, using their cherished family room and the kitchen’s existing tile flooring as the cornerstone for the color scheme. This approach aims to foster a sense of warmth and tranquility throughout.
Design Objectives:
Harmonize the kitchen with the family room by adopting a soothing, neutral color scheme, ensuring a seamless flow across the first floor.
Enhance kitchen functionality with thoughtfully designed cabinetry, providing a designated place for every item and maximizing storage efficiency.
Cultivate an inviting and comfortable atmosphere that reflects the homeowners’ desire for a calm and relaxing space.
Design Challenges:
The homeowners wish to retain the existing kitchen tile flooring and integrate it into a refreshed, modern design.
Accommodating a dining area spacious enough for family visits without compromising the kitchen’s open feel or functional layout.
Despite liking the current placement of plumbing and appliances, the homeowners aspire for a more open floor plan to facilitate better movement and interaction.
The need to amplify natural light in the kitchen, especially around the sink area, where existing lighting is insufficient.
Preserving the half-wall between the kitchen and family room, a feature the homeowners want to keep, while ensuring it complements the new design.
THE RENEWED SPACE
Design Solutions:
By choosing a neutral color palette that complements the existing tile, the design unifies the kitchen with the adjacent spaces. The tile’s grout was cleaned and restored, enhancing the floor’s appearance and integrating it seamlessly with the new kitchen aesthetic.
The inclusion of a larger island with seating for two, alongside maintaining a substantial dining table, was achieved by optimizing the spatial layout. This allowed for a sociable yet functional kitchen, accommodating large family gatherings without feeling crowded.
Minor adjustments to the kitchen’s layout maintained the preferred locations for plumbing and appliances while introducing an ‘open’ design concept. Strategic modifications, such as angling the pantry wall, improved the flow and accessibility within the space.
Replacing the garden window with a broader, standard window significantly increased natural light, transforming the sink area into a bright, welcoming space with enhanced views of the outdoors.
The decision to keep the half-wall was ingeniously leveraged to define the dining area while maintaining an open connection to the family room. This feature not only serves as a visual separator but also ties the two spaces together through the shared color scheme and design elements.
The homeowners are thrilled with their newly remodeled kitchen, which has become a hub of warmth and hospitality. Hosting a wedding shower and a birthday party, they have shared their renewed space with friends and family, who have been equally enamored. This remodel has not only met their functional and aesthetic desires but has also enriched their home with a fresh sense of serenity and joy.
The upstairs part of the home is shaping up nicely. Here’s their newly remodeled primary bathroom.

Transitional White Kitchen
Idéer för ett mellanstort klassiskt grön kök, med rostfria vitvaror, luckor med infälld panel, vita skåp, bänkskiva i täljsten, en rustik diskho, flerfärgad stänkskydd, stänkskydd i glaskakel, klinkergolv i porslin, beiget golv och en köksö
Idéer för ett mellanstort klassiskt grön kök, med rostfria vitvaror, luckor med infälld panel, vita skåp, bänkskiva i täljsten, en rustik diskho, flerfärgad stänkskydd, stänkskydd i glaskakel, klinkergolv i porslin, beiget golv och en köksö

Bild på ett mellanstort funkis kök, med stänkskydd i mosaik, ljust trägolv, en köksö och beiget golv

Idéer för ett mellanstort 50 tals flerfärgad kök, med en dubbel diskho, bänkskiva i terrazo, stänkskydd i tunnelbanekakel, svarta vitvaror, ljust trägolv, en köksö, släta luckor, blå skåp, vitt stänkskydd och beiget golv

This light and bright kitchen has layers of texture and timeless appeal. Beautiful handmade zellige tile runs up to the ceiling to elongate the verticality of the space. The panel ready fridge is paneled in rift cut white oak and finished with a light rubio monocoat finish. Custom arched white oak doors add an elegant entryway into a custom pantry area that is suited for a queen.
51 930 foton på mellanstort kök, med beiget golv
2