14 840 foton på mellanstort kök, med brunt stänkskydd
Sortera efter:
Budget
Sortera efter:Populärt i dag
161 - 180 av 14 840 foton
Artikel 1 av 3
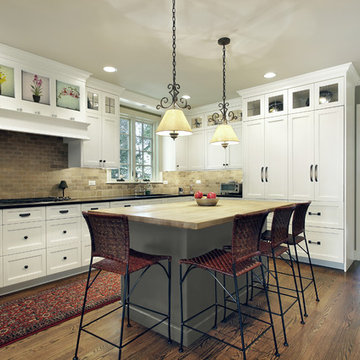
Bild på ett mellanstort vintage kök, med skåp i shakerstil, vita skåp, bänkskiva i täljsten, brunt stänkskydd, stänkskydd i porslinskakel, rostfria vitvaror, mörkt trägolv och en köksö
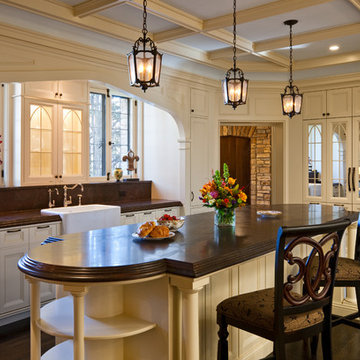
Foto på ett avskilt, mellanstort vintage brun linjärt kök, med en rustik diskho, luckor med infälld panel, brunt stänkskydd, mörkt trägolv, en köksö, vita skåp, bänkskiva i kvarts, stänkskydd i sten, integrerade vitvaror och brunt golv
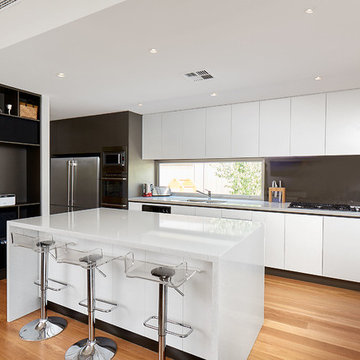
Crib Creative
Modern inredning av ett mellanstort vit linjärt vitt kök och matrum, med en undermonterad diskho, öppna hyllor, vita skåp, bänkskiva i koppar, brunt stänkskydd, rostfria vitvaror, ljust trägolv, en köksö, glaspanel som stänkskydd och beiget golv
Modern inredning av ett mellanstort vit linjärt vitt kök och matrum, med en undermonterad diskho, öppna hyllor, vita skåp, bänkskiva i koppar, brunt stänkskydd, rostfria vitvaror, ljust trägolv, en köksö, glaspanel som stänkskydd och beiget golv
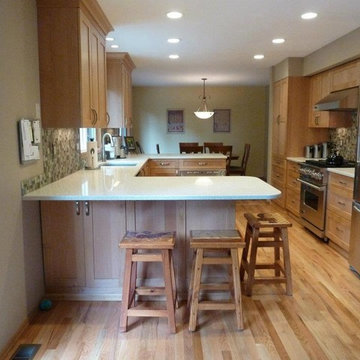
Sollera Fine Cabinetry - Shaker Door - Clear Alder with a Natural Finish. Took out wall between dining room and kitchen to give a open space.
Inspiration för mellanstora klassiska kök, med en undermonterad diskho, skåp i shakerstil, skåp i ljust trä, bänkskiva i kvartsit, brunt stänkskydd, stänkskydd i glaskakel, rostfria vitvaror och ljust trägolv
Inspiration för mellanstora klassiska kök, med en undermonterad diskho, skåp i shakerstil, skåp i ljust trä, bänkskiva i kvartsit, brunt stänkskydd, stänkskydd i glaskakel, rostfria vitvaror och ljust trägolv
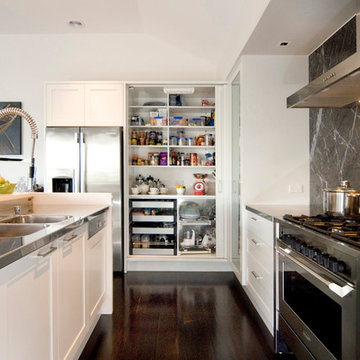
Two tall pantry doors slide completely away to reveal another bench space where small appliances are plugged in ready to go.
Idéer för mellanstora funkis kök, med släta luckor, vita skåp, bänkskiva i kvarts, brunt stänkskydd, rostfria vitvaror, mörkt trägolv och en köksö
Idéer för mellanstora funkis kök, med släta luckor, vita skåp, bänkskiva i kvarts, brunt stänkskydd, rostfria vitvaror, mörkt trägolv och en köksö
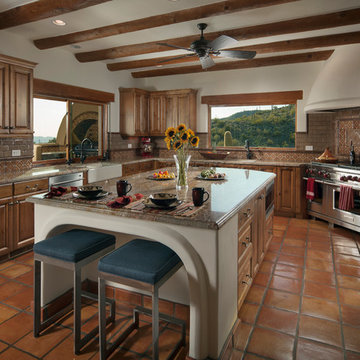
Inspiration för ett mellanstort amerikanskt kök, med en rustik diskho, luckor med upphöjd panel, skåp i mellenmörkt trä, bänkskiva i kvarts, brunt stänkskydd, stänkskydd i stenkakel, rostfria vitvaror, klinkergolv i keramik och en köksö
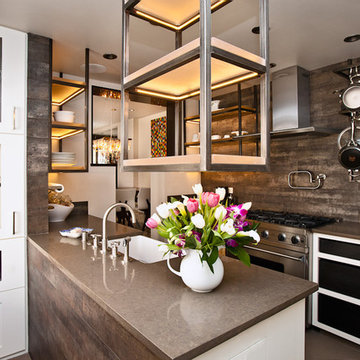
An old Southwest dwelling received a contemporary kitchen transformation including modern beauty, LED lighting and functional simplicity all within a compact space.
Photograph by Karen Novotny

The Commandants House in Charlestown Navy Yard. I was asked to design the kitchen for this historic house in Boston. My inspiration was a family style kitchen that was youthful and had a nod to it's historic past. The combination of wormy cherry wood custom cabinets, and painted white inset cabinets works well with the existing black and white floor. The island was a one of kind that I designed to be functional with a wooden butcher block and compost spot for prep, the other half a durable honed black granite. This island really works in this busy city kitchen.

Our design process is set up to tease out what is unique about a project and a client so that we can create something peculiar to them. When we first went to see this client, we noticed that they used their fridge as a kind of notice board to put up pictures by the kids, reminders, lists, cards etc… with magnets onto the metal face of the old fridge. In their new kitchen they wanted integrated appliances and for things to be neat, but we felt these drawings and cards needed a place to be celebrated and we proposed a cork panel integrated into the cabinet fronts… the idea developed into a full band of cork, stained black to match the black front of the oven, to bind design together. It also acts as a bit of a sound absorber (important when you have 3yr old twins!) and sits over the splash back so that there is a lot of space to curate an evolving backdrop of things you might pin to it.
In this design, we wanted to design the island as big table in the middle of the room. The thing about thinking of an island like a piece of furniture in this way is that it allows light and views through and around; it all helps the island feel more delicate and elegant… and the room less taken up by island. The frame is made from solid oak and we stained it black to balance the composition with the stained cork.
The sink run is a set of floating drawers that project from the wall and the flooring continues under them - this is important because again, it makes the room feel more spacious. The full height cabinets are purposefully a calm, matt off white. We used Farrow and Ball ’School house white’… because its our favourite ‘white’ of course! All of the whitegoods are integrated into this full height run: oven, microwave, fridge, freezer, dishwasher and a gigantic pantry cupboard.
A sweet detail is the hand turned cabinet door knobs - The clients are music lovers and the knobs are enlarged versions of the volume knob from a 1970s record player.

With a striking, bold design that's both sleek and warm, this modern rustic black kitchen is a beautiful example of the best of both worlds.
When our client from Wendover approached us to re-design their kitchen, they wanted something sleek and sophisticated but also comfortable and warm. We knew just what to do — design and build a contemporary yet cosy kitchen.
This space is about clean, sleek lines. We've chosen Hacker Systemat cabinetry — sleek and sophisticated — in the colours Black and Oak. A touch of warm wood enhances the black units in the form of oak shelves and backsplash. The wooden accents also perfectly match the exposed ceiling trusses, creating a cohesive space.
This modern, inviting space opens up to the garden through glass folding doors, allowing a seamless transition between indoors and out. The area has ample lighting from the garden coming through the glass doors, while the under-cabinet lighting adds to the overall ambience.
The island is built with two types of worksurface: Dekton Laurent (a striking dark surface with gold veins) for cooking and Corian Designer White for eating. Lastly, the space is furnished with black Siemens appliances, which fit perfectly into the dark colour palette of the space.
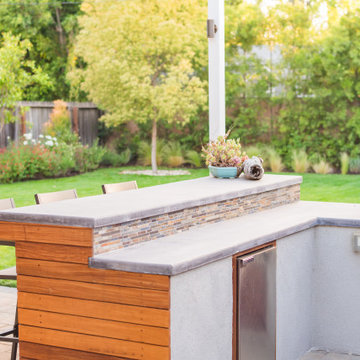
Outdoor Kitchen and Bar.
Bild på ett mellanstort funkis grå grått l-kök, med bänkskiva i betong, brunt stänkskydd och rostfria vitvaror
Bild på ett mellanstort funkis grå grått l-kök, med bänkskiva i betong, brunt stänkskydd och rostfria vitvaror

Кухня гостиная
Bild på ett mellanstort funkis brun linjärt brunt kök med öppen planlösning, med en enkel diskho, släta luckor, vita skåp, laminatbänkskiva, brunt stänkskydd, stänkskydd i porslinskakel, rostfria vitvaror, klinkergolv i porslin och vitt golv
Bild på ett mellanstort funkis brun linjärt brunt kök med öppen planlösning, med en enkel diskho, släta luckor, vita skåp, laminatbänkskiva, brunt stänkskydd, stänkskydd i porslinskakel, rostfria vitvaror, klinkergolv i porslin och vitt golv
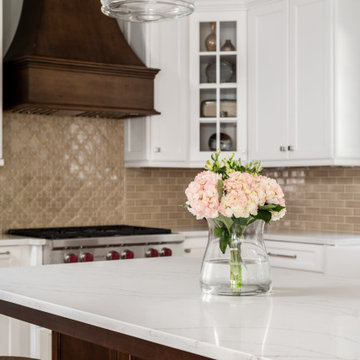
Love the variation in this tile from Sonoma tileworks! This client wanted a warm kitchen without any gray. The countertops have a warm veining pattern to go with the brown wood tones and we added some rustic/industrial details to make it feel like the client's mountain cabin.

Idéer för mellanstora funkis flerfärgat kök, med en undermonterad diskho, släta luckor, blå skåp, granitbänkskiva, brunt stänkskydd, glaspanel som stänkskydd, rostfria vitvaror, mellanmörkt trägolv och en köksö
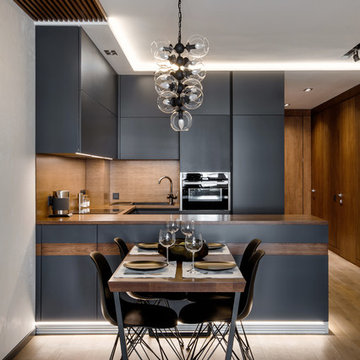
Foto på ett mellanstort funkis kök, med en undermonterad diskho, släta luckor, grå skåp, träbänkskiva, brunt stänkskydd, stänkskydd i trä, integrerade vitvaror, mellanmörkt trägolv och en halv köksö

Edle Wohnküche mit Kochinsel und einer rückwärtigen Back-Kitchen hinter der satinierten Glasschiebetür.
Arbeitsflächen mit Silvertouch-Edelstahl Oberflächen und charaktervollen Asteiche-Oberflächen.
Ausgestattet mit Premium-Geräten von Miele und Bora für ein Kocherlebnis auf höchstem Niveau.
Planung, Ausführung und Montage aus einer Hand:
rabe-innenausbau
© Silke Rabe

A contemporary, Mid-Century Modern kitchen refresh with gorgeous high-gloss white and walnut wood cabinetry paired with bright, red accents. The flooring is a beautifully speckled Terrazzo tile. Open shelving against a reclaimed brick backsplash is brightened up with recessed lighting. Our designer, Mackenzie Cain, created this truly unique kitchen for these stylish homeowners.
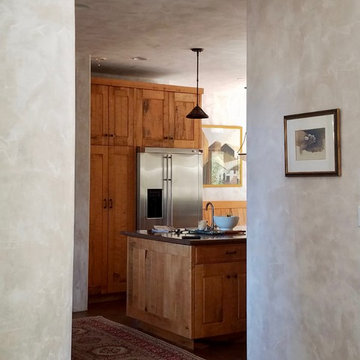
Idéer för mellanstora medelhavsstil kök, med en dubbel diskho, luckor med upphöjd panel, skåp i mellenmörkt trä, bänkskiva i koppar, brunt stänkskydd, rostfria vitvaror, en köksö, brunt golv och betonggolv
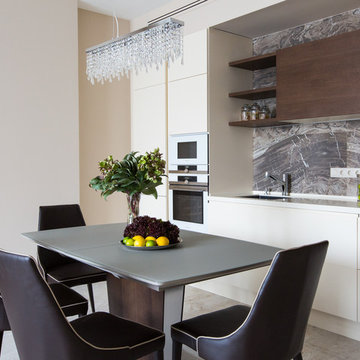
Елена Большакова
Idéer för mellanstora funkis linjära kök med öppen planlösning, med en undermonterad diskho, släta luckor, skåp i mörkt trä, bänkskiva i koppar, brunt stänkskydd, stänkskydd i porslinskakel, vita vitvaror, klinkergolv i porslin och beiget golv
Idéer för mellanstora funkis linjära kök med öppen planlösning, med en undermonterad diskho, släta luckor, skåp i mörkt trä, bänkskiva i koppar, brunt stänkskydd, stänkskydd i porslinskakel, vita vitvaror, klinkergolv i porslin och beiget golv

Проект квартиры в доме типовой серии П-44. Кухня выполнена в светлых тонах, с большим количеством мест для хранения. Вся мебель выполнена по эскизам дизайнера. Автор проекта: Уфимцева Анастасия
14 840 foton på mellanstort kök, med brunt stänkskydd
9