56 406 foton på mellanstort kök, med en dubbel diskho
Sortera efter:
Budget
Sortera efter:Populärt i dag
121 - 140 av 56 406 foton
Artikel 1 av 3
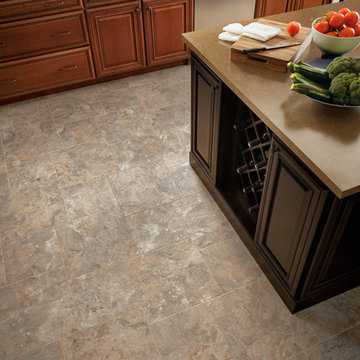
Klassisk inredning av ett mellanstort kök, med en dubbel diskho, luckor med upphöjd panel, skåp i mellenmörkt trä, bänkskiva i koppar, rostfria vitvaror, klinkergolv i porslin och en köksö
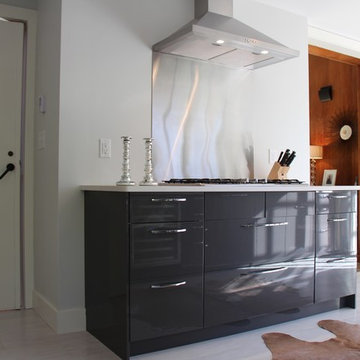
Exempel på ett mellanstort modernt kök, med en dubbel diskho, släta luckor, grå skåp, granitbänkskiva, stänkskydd med metallisk yta, rostfria vitvaror och klinkergolv i porslin

Mike Kaskel
Idéer för att renovera ett avskilt, mellanstort funkis l-kök, med en dubbel diskho, släta luckor, skåp i mellenmörkt trä, bänkskiva i kvarts, beige stänkskydd, rostfria vitvaror, linoleumgolv, en köksö och stänkskydd i metallkakel
Idéer för att renovera ett avskilt, mellanstort funkis l-kök, med en dubbel diskho, släta luckor, skåp i mellenmörkt trä, bänkskiva i kvarts, beige stänkskydd, rostfria vitvaror, linoleumgolv, en köksö och stänkskydd i metallkakel
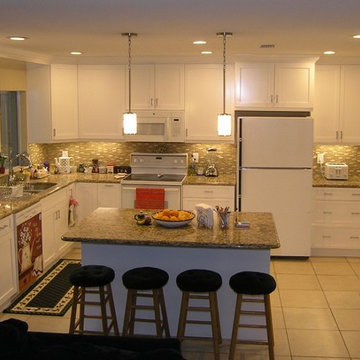
Inredning av ett klassiskt mellanstort kök, med en dubbel diskho, skåp i shakerstil, vita skåp, granitbänkskiva, grönt stänkskydd, stänkskydd i stickkakel, rostfria vitvaror, klinkergolv i keramik och en köksö

This Transitional Farmhouse Kitchen was completely remodeled and the home is nestled on the border of Pasadena and South Pasadena. Our goal was to keep the original charm of our client’s home while updating the kitchen in a way that was fresh and current.
Our design inspiration began with a deep green soapstone counter top paired with creamy white cabinetry. Carrera marble subway tile for the backsplash is a luxurious splurge and adds classic elegance to the space. The stainless steel appliances and sink create a more transitional feel, while the shaker style cabinetry doors and schoolhouse light fixture are in keeping with the original style of the home.
Tile flooring resembling concrete is clean and simple and seeded glass in the upper cabinet doors help make the space feel open and light. This kitchen has a hidden microwave and custom range hood design, as well as a new pantry area, for added storage. The pantry area features an appliance garage and deep-set counter top for multi-purpose use. These features add value to this small space.
The finishing touches are polished nickel cabinet hardware, which add a vintage look and the cafe curtains are the handiwork of the homeowner. We truly enjoyed the collaborative effort in this kitchen.
Photography by Erika Beirman
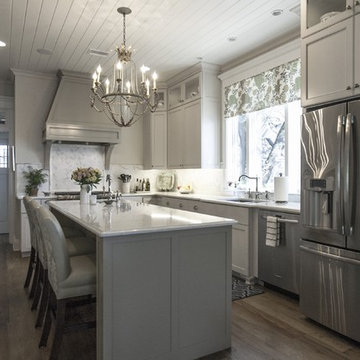
Kitchen with Sinker Pine Flooring
Idéer för avskilda, mellanstora vintage u-kök, med en dubbel diskho, luckor med upphöjd panel, grå skåp, bänkskiva i kvarts, grått stänkskydd, stänkskydd i porslinskakel, rostfria vitvaror, mellanmörkt trägolv och en köksö
Idéer för avskilda, mellanstora vintage u-kök, med en dubbel diskho, luckor med upphöjd panel, grå skåp, bänkskiva i kvarts, grått stänkskydd, stänkskydd i porslinskakel, rostfria vitvaror, mellanmörkt trägolv och en köksö

Modern inredning av ett mellanstort kök, med en dubbel diskho, luckor med upphöjd panel, vita skåp, granitbänkskiva, vitt stänkskydd, stänkskydd i mosaik, rostfria vitvaror, mellanmörkt trägolv och en köksö
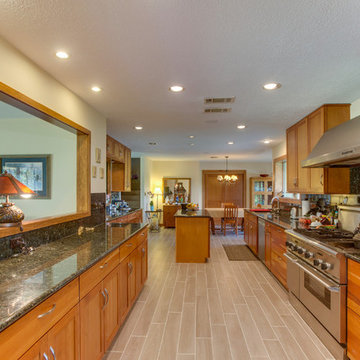
Bild på ett mellanstort, avskilt amerikanskt parallellkök, med en dubbel diskho, skåp i shakerstil, skåp i mellenmörkt trä, granitbänkskiva, stänkskydd i sten, rostfria vitvaror, en köksö, klinkergolv i porslin, grönt stänkskydd och beiget golv

Foto på ett mellanstort amerikanskt u-kök, med en dubbel diskho, skåp i mellenmörkt trä, vitt stänkskydd, ljust trägolv, en köksö, rostfria vitvaror, stänkskydd i keramik, brunt golv och skåp i shakerstil
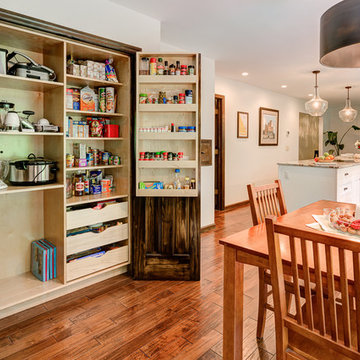
Arc Photography
Inredning av ett klassiskt mellanstort kök, med en dubbel diskho, skåp i shakerstil, vita skåp, granitbänkskiva, vitt stänkskydd, stänkskydd i tunnelbanekakel, rostfria vitvaror, mellanmörkt trägolv och en köksö
Inredning av ett klassiskt mellanstort kök, med en dubbel diskho, skåp i shakerstil, vita skåp, granitbänkskiva, vitt stänkskydd, stänkskydd i tunnelbanekakel, rostfria vitvaror, mellanmörkt trägolv och en köksö
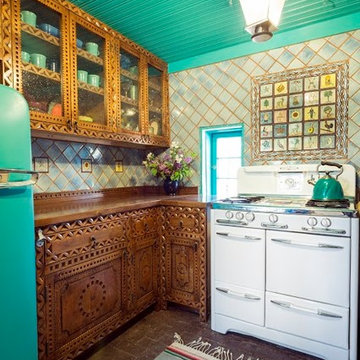
The stove is a vintage 1950's O'Keefe and Merritt.
The refrigerator is a vintage 1950's Westinghouse which was painted to match the ceiling wood bead board ceiling.
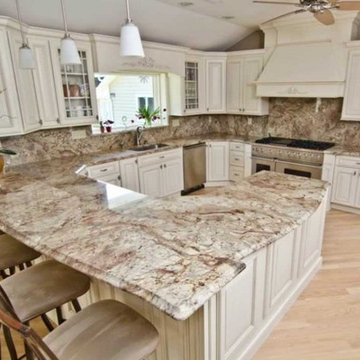
Inspiration för mellanstora klassiska kök, med en dubbel diskho, luckor med upphöjd panel, vita skåp, granitbänkskiva, flerfärgad stänkskydd, ljust trägolv och en halv köksö
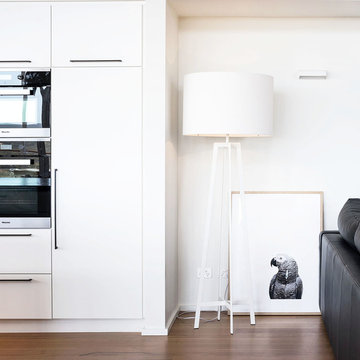
Animal art featuring in the house, reflecting the beautiful natural surroundings. Finishes selections to cabinets, walls. Furniture & art selections. House design and build by Studium Homes. Photo by Carla Atley.
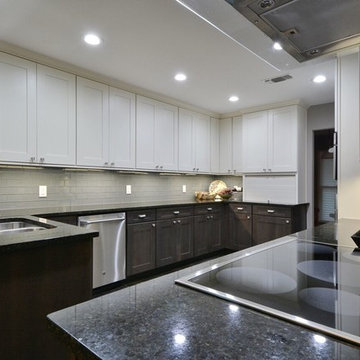
Inspiration för ett mellanstort funkis kök, med en dubbel diskho, luckor med upphöjd panel, skåp i mörkt trä, bänkskiva i täljsten, grått stänkskydd, stänkskydd i tunnelbanekakel, rostfria vitvaror, klinkergolv i keramik och flerfärgat golv
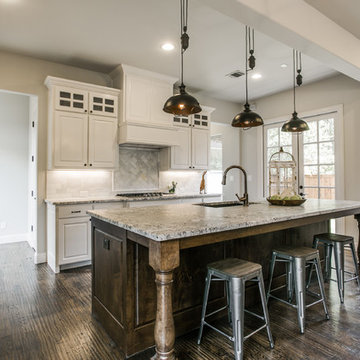
The famous Tudor brick palaces of London — St. James, Hampton Court — inspire this showpiece of gable, dormer and half-dormer windows, and stained glass lighting. Modern touches include the open-style family area, generous galley kitchen that opens to the terrace to extend the entertainment outdoors. Upstairs gallery connects bedrooms to the game & media suite. Located at 5419 Bonita Avenue in the Dallas M Streets, this custom home is walkable distance from boutique restaurants and entertainment!
At 4,142 square feet, this custom home is offered at $869,990 and is available for immediate move-in!
Call 214-750-8482 to schedule your private home tour today! For more information, visit http://www.livingbellavita.com/5419-bonita-avenue
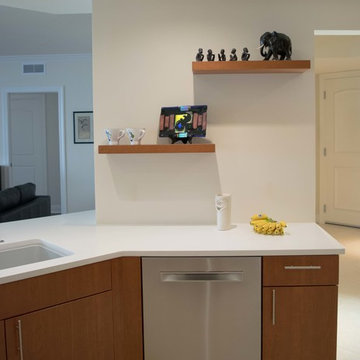
Kitchen
Miralis Cabinetry
o The fashionista -5064FCQC
o Cherry
o Brown Sugar on Cherry S-569
o Legra Drawers
o LED Cool White u/c lights
o Floating Shelves
o Pull out pantries
o Horizontal HF lift upper doors
o Euro Cargo waste bin
o Base drawer design
o Touch latch application
Tops, Backsplash & Fixtures$13,000.00
- 3cm Pompeii Pure White Brushed
- Backsplash – Vetrazzo – Martini Flint
- C-Tech Linea Quartzo Lucerne Sink LI-QK-4 Ice
- C-Tech Linea Imperiale Ticino Faucet LI-VLK-5

10x10 Modern Kitchen Cabinet from $1800. Our modern kitchen cabinet door is made of HDF (high-density fiber) board laminated with high quality thermofoils in various finishes and color.
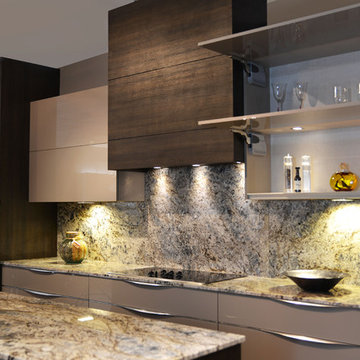
Foto på ett mellanstort funkis kök, med en dubbel diskho, släta luckor, skåp i mörkt trä, marmorbänkskiva, vitt stänkskydd, rostfria vitvaror, mörkt trägolv och en köksö
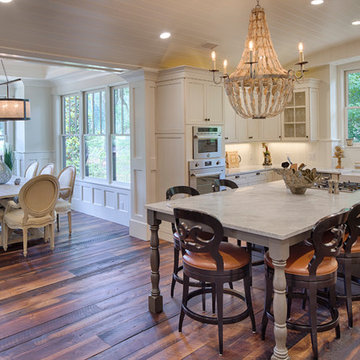
The best of past and present architectural styles combine in this welcoming, farmhouse-inspired design. Clad in low-maintenance siding, the distinctive exterior has plenty of street appeal, with its columned porch, multiple gables, shutters and interesting roof lines. Other exterior highlights included trusses over the garage doors, horizontal lap siding and brick and stone accents. The interior is equally impressive, with an open floor plan that accommodates today’s family and modern lifestyles. An eight-foot covered porch leads into a large foyer and a powder room. Beyond, the spacious first floor includes more than 2,000 square feet, with one side dominated by public spaces that include a large open living room, centrally located kitchen with a large island that seats six and a u-shaped counter plan, formal dining area that seats eight for holidays and special occasions and a convenient laundry and mud room. The left side of the floor plan contains the serene master suite, with an oversized master bath, large walk-in closet and 16 by 18-foot master bedroom that includes a large picture window that lets in maximum light and is perfect for capturing nearby views. Relax with a cup of morning coffee or an evening cocktail on the nearby covered patio, which can be accessed from both the living room and the master bedroom. Upstairs, an additional 900 square feet includes two 11 by 14-foot upper bedrooms with bath and closet and a an approximately 700 square foot guest suite over the garage that includes a relaxing sitting area, galley kitchen and bath, perfect for guests or in-laws.
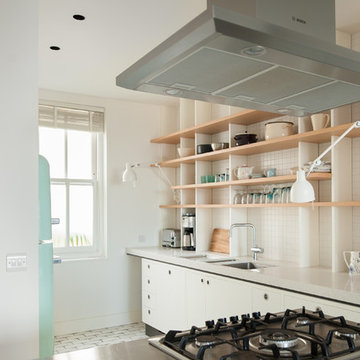
Open shelving units were proposed as a less formal approach to the usual wall-hung cupboards and introduced a texture and depth to the overall scheme.
Photography: Jim Stephenson
56 406 foton på mellanstort kök, med en dubbel diskho
7