71 174 foton på mellanstort kök, med en halv köksö
Sortera efter:
Budget
Sortera efter:Populärt i dag
101 - 120 av 71 174 foton
Artikel 1 av 3
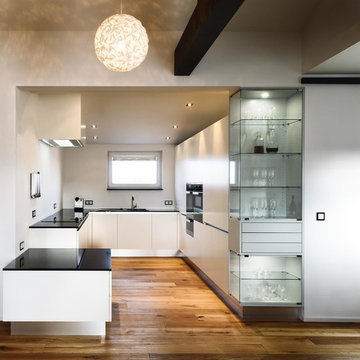
Inredning av ett modernt mellanstort u-kök, med en integrerad diskho, släta luckor, vita skåp, vitt stänkskydd, svarta vitvaror, mellanmörkt trägolv och en halv köksö

A retro 1950’s kitchen featuring green custom colored cabinets with glass door mounts, under cabinet lighting, pull-out drawers, and Lazy Susans. To contrast with the green we added in red window treatments, a toaster oven, and other small red polka dot accessories. A few final touches we made include a retro fridge, retro oven, retro dishwasher, an apron sink, light quartz countertops, a white subway tile backsplash, and retro tile flooring.
Home located in Humboldt Park Chicago. Designed by Chi Renovation & Design who also serve the Chicagoland area and it's surrounding suburbs, with an emphasis on the North Side and North Shore. You'll find their work from the Loop through Lincoln Park, Skokie, Evanston, Wilmette, and all of the way up to Lake Forest.
For more about Chi Renovation & Design, click here: https://www.chirenovation.com/
To learn more about this project, click here: https://www.chirenovation.com/portfolio/1950s-retro-humboldt-park-kitchen/
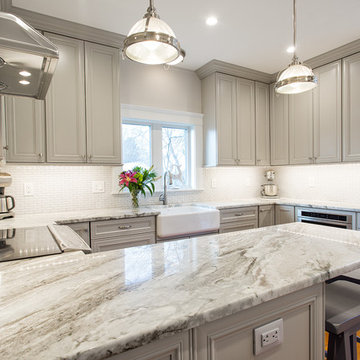
Evan White
Idéer för ett mellanstort modernt kök, med en rustik diskho, grå skåp, granitbänkskiva, vitt stänkskydd, en halv köksö, luckor med infälld panel, stänkskydd i keramik, rostfria vitvaror och mellanmörkt trägolv
Idéer för ett mellanstort modernt kök, med en rustik diskho, grå skåp, granitbänkskiva, vitt stänkskydd, en halv köksö, luckor med infälld panel, stänkskydd i keramik, rostfria vitvaror och mellanmörkt trägolv
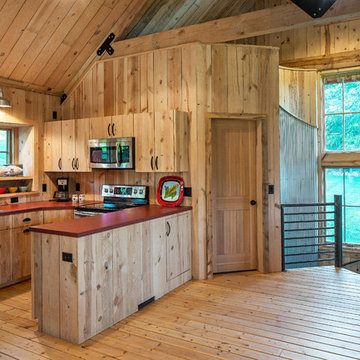
Sand Creek Post & Beam traditional wood barn used as a garage with a party loft / guest house. For more photos visit us at www.sandcreekpostandbeam.com or check us out on Facebook at www.facebook.com/SandCreekPostandBeam
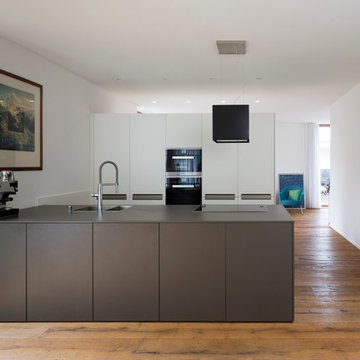
Christian Buck
Idéer för ett mellanstort modernt kök med öppen planlösning, med släta luckor, vita skåp, mellanmörkt trägolv, träbänkskiva, svarta vitvaror och en halv köksö
Idéer för ett mellanstort modernt kök med öppen planlösning, med släta luckor, vita skåp, mellanmörkt trägolv, träbänkskiva, svarta vitvaror och en halv köksö
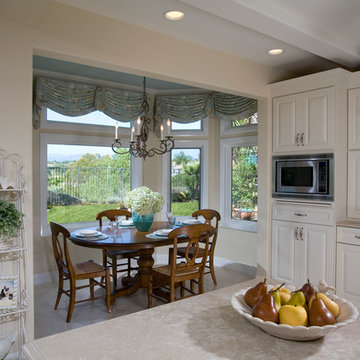
PC: Martin King Photography
Foto på ett mellanstort vintage kök, med en undermonterad diskho, luckor med upphöjd panel, beige skåp, marmorbänkskiva, beige stänkskydd, stänkskydd i stenkakel, rostfria vitvaror, marmorgolv och en halv köksö
Foto på ett mellanstort vintage kök, med en undermonterad diskho, luckor med upphöjd panel, beige skåp, marmorbänkskiva, beige stänkskydd, stänkskydd i stenkakel, rostfria vitvaror, marmorgolv och en halv köksö
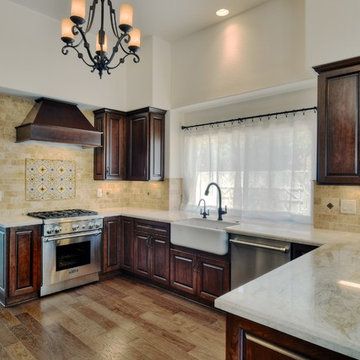
Beautiful Mediterranean Kitchen with Dark Cheery Cabinets, Natural Quartz Countertops and Travertine Backsplash with Amazing Hand Painted Tile Insert behind the range.

This kitchen renovation was really marked by transforming the space as much as replacing the cabinets and appliances. Originally the kitchen cabinets ran all the way to the back of what now is the pantry, creating a very awkward dead end. By creating the pantry, we added a great deal of storage and were able to make this layout less like an abyss. We also used lighter cabinets and better lighting to make the space feel more elegant and open.
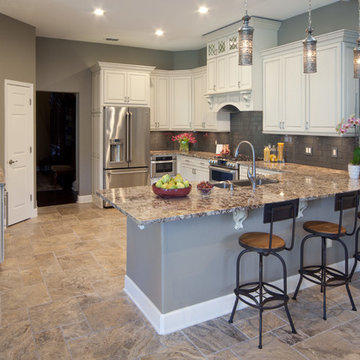
This kitchen was updated while bringing in our client’s love for France. We decided the best approach was an updated French feel while modernizing the kitchen with a new layout and sophisticated finishes. New GE Café appliances, granite countertops and custom cabinetry round out this inviting kitchen. Another twist: Moroccan pendant lights to add a touch of glamour to the otherwise neutral room.
Harvey Smith Photography
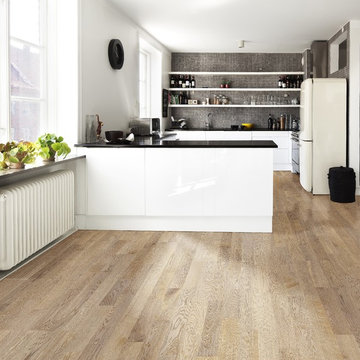
The idea for Scandinavian Hardwoods came after years of countless conversations with homeowners, designers, architects, and builders. The consistent theme: they wanted more than just a beautiful floor. They wanted insight into manufacturing locations (not just the seller or importer) and what materials are used and why. They wanted to understand the product’s environmental impact and it’s effect on indoor air quality and human health. They wanted a compelling story to tell guests about the beautiful floor they’ve chosen. At Scandinavian Hardwoods, we bring all of these elements together while making luxury more accessible.
Kahrs Oak Portofino, by Scandinavian Hardwoods
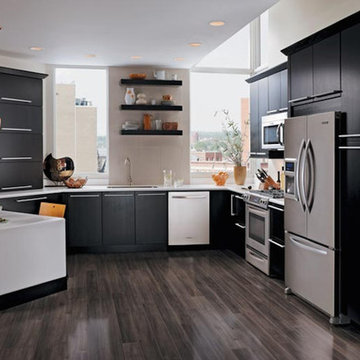
Idéer för att renovera ett mellanstort vintage kök, med en undermonterad diskho, släta luckor, svarta skåp, bänkskiva i kvarts, grått stänkskydd, rostfria vitvaror, mörkt trägolv, en halv köksö, stänkskydd i porslinskakel och grått golv
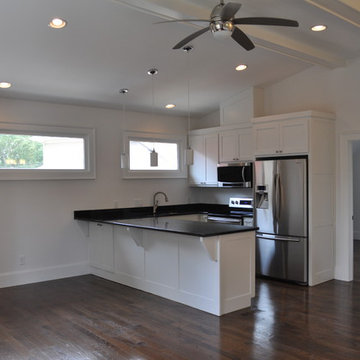
Inspiration för mellanstora moderna kök, med en undermonterad diskho, skåp i shakerstil, vita skåp, granitbänkskiva, rostfria vitvaror, mörkt trägolv och en halv köksö

A built in table accented in a spring green became the focal point of the room. It was finished with a planked cherry wood top to compliment the color of the back door and built in cabinets in the adjacent dining area. A wall niche was added where an unnecessary door once led to the master closet, providing a display space for family heirlooms and collectables.tall cabinet
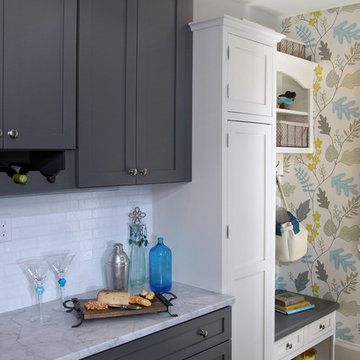
This gray and transitional kitchen remodel bridges the gap between contemporary style and traditional style. The dark gray cabinetry, light gray walls, and white subway tile backsplash make for a beautiful, neutral canvas for the bold teal blue and yellow décor accented throughout the design.
Designer Gwen Adair of Cabinet Supreme by Adair did a fabulous job at using grays to create a neutral backdrop to bring out the bright, vibrant colors that the homeowners love so much.
This Milwaukee, WI kitchen is the perfect example of Dura Supreme's recent launch of gray paint finishes, it has been interesting to see these new cabinetry colors suddenly flowing across our manufacturing floor, destined for homes around the country. We've already seen an enthusiastic acceptance of these new colors as homeowners started immediately selecting our various shades of gray paints, like this example of “Storm Gray”, for their new homes and remodeling projects!
Dura Supreme’s “Storm Gray” is the darkest of our new gray painted finishes (although our current “Graphite” paint finish is a charcoal gray that is almost black). For those that like the popular contrast between light and dark finishes, Storm Gray pairs beautifully with lighter painted and stained finishes.
Request a FREE Dura Supreme Brochure Packet:
http://www.durasupreme.com/request-brochure
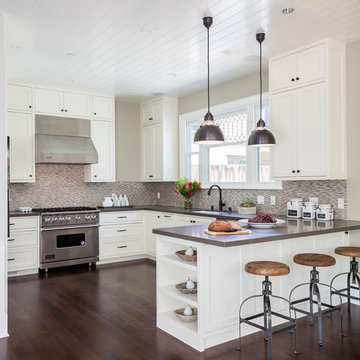
Bild på ett mellanstort vintage kök, med en nedsänkt diskho, skåp i shakerstil, vita skåp, bänkskiva i kvarts, beige stänkskydd, rostfria vitvaror, mellanmörkt trägolv och en halv köksö
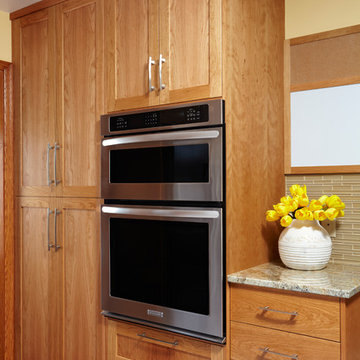
This prairie style kitchen features an appliance garage, gas cook top with hood and a combination wall oven and microwave. The counter tops are granite, the back splash tile is a glass mosaic, the cabinets are natural cherry and the wood floor is red oak.
Alyssa Lee Photography
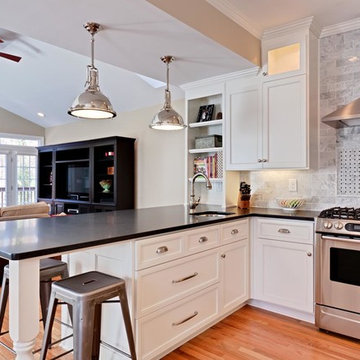
Inredning av ett klassiskt mellanstort kök, med en undermonterad diskho, luckor med infälld panel, vita skåp, grått stänkskydd, rostfria vitvaror, bänkskiva i kvartsit, stänkskydd i stenkakel, en halv köksö och bambugolv

Recessed panel runs the length of the counter to create a finished look and to hide the dog den from guests.
Photo Credit: Betsy Bassett
Idéer för att renovera ett mellanstort vintage grå grått kök, med luckor med infälld panel, vita skåp, grått stänkskydd, rostfria vitvaror, en undermonterad diskho, stänkskydd i stickkakel, ljust trägolv, en halv köksö, brunt golv och bänkskiva i täljsten
Idéer för att renovera ett mellanstort vintage grå grått kök, med luckor med infälld panel, vita skåp, grått stänkskydd, rostfria vitvaror, en undermonterad diskho, stänkskydd i stickkakel, ljust trägolv, en halv köksö, brunt golv och bänkskiva i täljsten
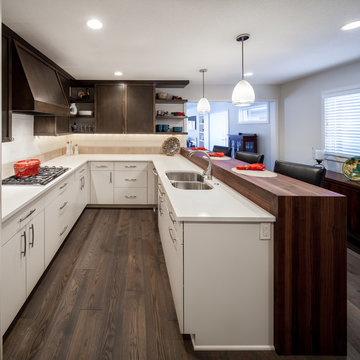
Brandon Stengel Farm Kids Studios
Project located in a suburb of Minneapolis, MN with paint grade cabinetry in most areas except the kitchen. The kitchen's main feature is the walnut butcher block raised peninsula countertop. Red accents in the powder room accentuate the modern elegance of the space without over powering the viewer. Construction and remodel managed by Mike Peters of Amberwood Construction and cabinetry design by Northland Woodworks.
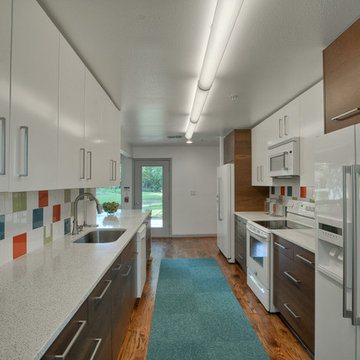
Inredning av ett 60 tals mellanstort kök, med släta luckor, flerfärgad stänkskydd, vita vitvaror, skåp i mellenmörkt trä, bänkskiva i kvarts, stänkskydd i keramik, mellanmörkt trägolv, en halv köksö och en undermonterad diskho
71 174 foton på mellanstort kök, med en halv köksö
6