16 805 foton på mellanstort kök, med en integrerad diskho
Sortera efter:
Budget
Sortera efter:Populärt i dag
61 - 80 av 16 805 foton
Artikel 1 av 3

Take a look at this two-story historical design that is both unique and welcoming. This stylized kitchen is full of character and unique elements.
Inredning av ett klassiskt mellanstort vit vitt kök, med en integrerad diskho, släta luckor, blå skåp, bänkskiva i koppar, flerfärgad stänkskydd, stänkskydd i keramik, rostfria vitvaror, mellanmörkt trägolv, en köksö och brunt golv
Inredning av ett klassiskt mellanstort vit vitt kök, med en integrerad diskho, släta luckor, blå skåp, bänkskiva i koppar, flerfärgad stänkskydd, stänkskydd i keramik, rostfria vitvaror, mellanmörkt trägolv, en köksö och brunt golv

vista della cucina e zona pranzo. Cucina bianca con penisola, Parete a smalto in colore blu/grigio
Bild på ett mellanstort funkis vit vitt kök, med en integrerad diskho, släta luckor, vita skåp, bänkskiva i koppar, blått stänkskydd, svarta vitvaror, mellanmörkt trägolv, en halv köksö och brunt golv
Bild på ett mellanstort funkis vit vitt kök, med en integrerad diskho, släta luckor, vita skåp, bänkskiva i koppar, blått stänkskydd, svarta vitvaror, mellanmörkt trägolv, en halv köksö och brunt golv

Architects Krauze Alexander, Krauze Anna
Exempel på ett mellanstort modernt svart svart kök, med en integrerad diskho, släta luckor, svarta skåp, granitbänkskiva, svart stänkskydd, stänkskydd i sten, svarta vitvaror, betonggolv, en köksö och blått golv
Exempel på ett mellanstort modernt svart svart kök, med en integrerad diskho, släta luckor, svarta skåp, granitbänkskiva, svart stänkskydd, stänkskydd i sten, svarta vitvaror, betonggolv, en köksö och blått golv
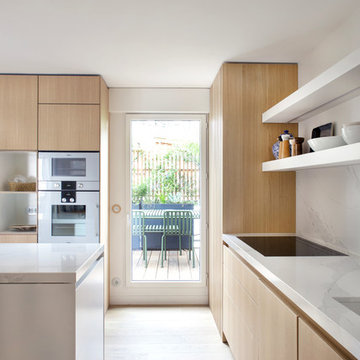
cuisine sur mesure Bulthaup
niches en métal laqué
étagères en peinture laque avec ruban led intégré
plan de travail, illt central et évier en calacatta
claustra en chêne brossé réalisé par un agenceur

Résolument Déco
Exempel på ett avskilt, mellanstort modernt grå grått parallellkök, med en integrerad diskho, luckor med profilerade fronter, skåp i ljust trä, laminatbänkskiva, orange stänkskydd, glaspanel som stänkskydd, rostfria vitvaror, klinkergolv i keramik och grått golv
Exempel på ett avskilt, mellanstort modernt grå grått parallellkök, med en integrerad diskho, luckor med profilerade fronter, skåp i ljust trä, laminatbänkskiva, orange stänkskydd, glaspanel som stänkskydd, rostfria vitvaror, klinkergolv i keramik och grått golv

Large format Italian Porcelain wood look tiles
80x80cm Versailles Panels
Idéer för ett mellanstort klassiskt vit l-kök, med en integrerad diskho, skåp i shakerstil, blå skåp, bänkskiva i koppar, vitt stänkskydd, stänkskydd i marmor, rostfria vitvaror, klinkergolv i porslin, en köksö och beiget golv
Idéer för ett mellanstort klassiskt vit l-kök, med en integrerad diskho, skåp i shakerstil, blå skåp, bänkskiva i koppar, vitt stänkskydd, stänkskydd i marmor, rostfria vitvaror, klinkergolv i porslin, en köksö och beiget golv

This bespoke ‘Heritage’ hand-painted oak kitchen by Mowlem & Co pays homage to classical English design principles, reinterpreted for a contemporary lifestyle. Created for a period family home in a former rectory in Sussex, the design features a distinctive free-standing island unit in an unframed style, painted in Farrow & Ball’s ‘Railings’ shade and fitted with Belgian Fossil marble worktops.
At one end of the island a reclaimed butchers block has been fitted (with exposed bolts as an accent feature) to serve as both a chopping block and preparation area and an impromptu breakfast bar when needed. Distressed wicker bar stools add to the charming ambience of this warm and welcoming scheme. The framed fitted cabinetry, full height along one wall, are painted in Farrow & Ball ‘Purbeck Stone’ and feature solid oak drawer boxes with dovetail joints to their beautifully finished interiors, which house ample, carefully customised storage.
Full of character, from the elegant proportions to the finest details, the scheme includes distinctive latch style handles and a touch of glamour on the form of a sliver leaf glass splashback, and industrial style pendant lamps with copper interiors for a warm, golden glow.
Appliances for family that loves to cook include a powerful Westye range cooker, a generous built-in Gaggenau fridge freezer and dishwasher, a bespoke Westin extractor, a Quooker boiling water tap and a KWC Inox spray tap over a Sterling stainless steel sink.
Designer Jane Stewart says, “The beautiful old rectory building itself was a key inspiration for the design, which needed to have full contemporary functionality while honouring the architecture and personality of the property. We wanted to pay homage to influences such as the Arts & Crafts movement and Lutyens while making this a unique scheme tailored carefully to the needs and tastes of a busy modern family.”

Weiße Lackküche mit Keramik Arbeitsplatte und Echtholz Tresen.
Gestaltung: Die Wohnkomplizen
Idéer för avskilda, mellanstora nordiska vitt u-kök, med en integrerad diskho, släta luckor, vita skåp, brunt stänkskydd, stänkskydd i trä, svarta vitvaror, mellanmörkt trägolv, en halv köksö och brunt golv
Idéer för avskilda, mellanstora nordiska vitt u-kök, med en integrerad diskho, släta luckor, vita skåp, brunt stänkskydd, stänkskydd i trä, svarta vitvaror, mellanmörkt trägolv, en halv köksö och brunt golv
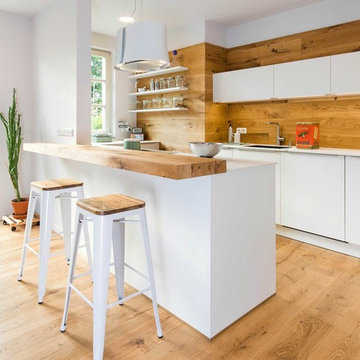
Realisierung durch WerkraumKüche, Fotos Frank Schneider
Inredning av ett minimalistiskt mellanstort vit vitt kök, med en integrerad diskho, släta luckor, vita skåp, brunt stänkskydd, stänkskydd i trä, mellanmörkt trägolv, en halv köksö och brunt golv
Inredning av ett minimalistiskt mellanstort vit vitt kök, med en integrerad diskho, släta luckor, vita skåp, brunt stänkskydd, stänkskydd i trä, mellanmörkt trägolv, en halv köksö och brunt golv

Vista dalla cucina verso la zona giorno. In primo piano la grande vetrata di separazione tra gli ambienti.
Idéer för att renovera ett mellanstort funkis parallellkök, med en integrerad diskho, släta luckor, skåp i mellenmörkt trä, träbänkskiva, stänkskydd i trä, klinkergolv i porslin, en köksö och grått golv
Idéer för att renovera ett mellanstort funkis parallellkök, med en integrerad diskho, släta luckor, skåp i mellenmörkt trä, träbänkskiva, stänkskydd i trä, klinkergolv i porslin, en köksö och grått golv

Vista principale della cucina con tavolo da pranzo centrale e lampade di design, i meteriali scelti creano un contrasto perfetto con il parquet a spina di pesce
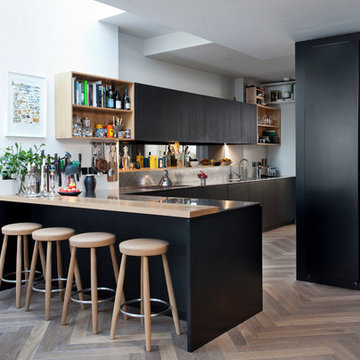
Rory Corrigan
Inredning av ett modernt mellanstort kök, med en integrerad diskho, släta luckor, bänkskiva i rostfritt stål, stänkskydd med metallisk yta, mellanmörkt trägolv, en halv köksö och svarta skåp
Inredning av ett modernt mellanstort kök, med en integrerad diskho, släta luckor, bänkskiva i rostfritt stål, stänkskydd med metallisk yta, mellanmörkt trägolv, en halv köksö och svarta skåp

Walnut drawers with pegs for kee[ing plates in place.
Classic white kitchen designed and built by Jewett Farms + Co. Functional for family life with a design that will stand the test of time. White cabinetry, soapstone perimeter counters and marble island top. Hand scraped walnut floors. Walnut drawer interiors and walnut trim on the range hood. Many interior details, check out the rest of the project photos to see them all.
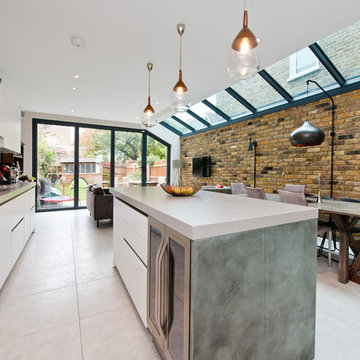
Inspiration för ett mellanstort funkis kök med öppen planlösning, med en integrerad diskho, släta luckor, vita skåp, bänkskiva i koppar, stänkskydd med metallisk yta, en köksö, stänkskydd i metallkakel och beiget golv

Details: The existing pantry cabinet also has shelves inside the doors, to make certain certain items more accessible. At right is another new slab countertop, this time in English walnut; the area is a telephone and message counter. Shelves and drawers above are existing.

Inspiration för ett mellanstort funkis vit vitt kök, med en integrerad diskho, skåp i ljust trä, vitt stänkskydd, beiget golv, luckor med profilerade fronter, bänkskiva i kvartsit, integrerade vitvaror och klinkergolv i keramik

Given his background as a commercial bakery owner, the homeowner desired the space to have all of the function of commercial grade kitchens, but the warmth of an eat in domestic kitchen. Exposed commercial shelving functions as cabinet space for dish and kitchen tool storage. We met the challenge of creating an industrial space, by not doing conventional cabinetry, and adding an armoire for food storage. The original plain stainless sink unit, got a warm wood slab that will function as a breakfast bar. Large scale porcelain bronze tile, that met the functional and aesthetic desire for a concrete floor.
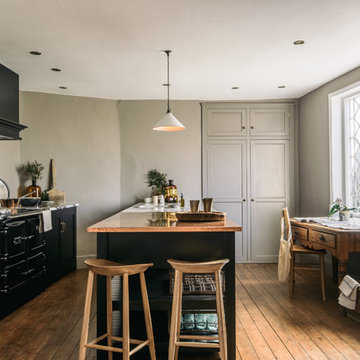
deVOL Kitchens
Inspiration för ett mellanstort lantligt linjärt kök med öppen planlösning, med en integrerad diskho, skåp i shakerstil, svarta skåp, bänkskiva i akrylsten, grått stänkskydd, svarta vitvaror, mellanmörkt trägolv och en köksö
Inspiration för ett mellanstort lantligt linjärt kök med öppen planlösning, med en integrerad diskho, skåp i shakerstil, svarta skåp, bänkskiva i akrylsten, grått stänkskydd, svarta vitvaror, mellanmörkt trägolv och en köksö
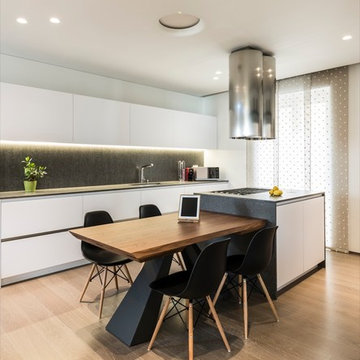
Foto på ett mellanstort funkis linjärt kök med öppen planlösning, med en integrerad diskho, öppna hyllor, vita skåp, bänkskiva i kvarts, rostfria vitvaror, målat trägolv och en köksö

A light-filled extension on a country cottage transformed a small kitchen into a bigger family functional and sociable space. Our clients love their beautiful country cottage located in the countryside on the edge of Canterbury but needed more space. They built an extension and Burlanes were commissioned to created a country style kitchen that maintained the integrity of the property with some elegant modern additions.
16 805 foton på mellanstort kök, med en integrerad diskho
4