4 501 foton på mellanstort kök, med färgglada vitvaror
Sortera efter:
Budget
Sortera efter:Populärt i dag
61 - 80 av 4 501 foton
Artikel 1 av 3
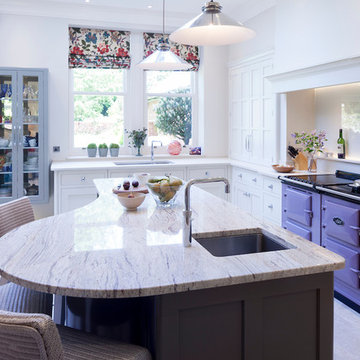
Andy Marshall
Inspiration för ett mellanstort vintage beige beige kök, med en undermonterad diskho, skåp i shakerstil, vita skåp, färgglada vitvaror, en köksö och beiget golv
Inspiration för ett mellanstort vintage beige beige kök, med en undermonterad diskho, skåp i shakerstil, vita skåp, färgglada vitvaror, en köksö och beiget golv
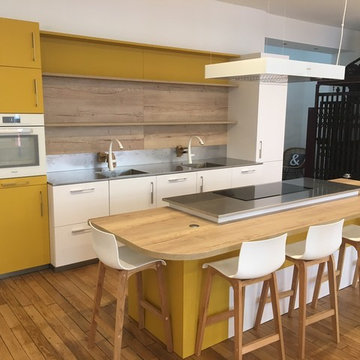
Eddy Coeurvolan - Cuisines Perene
Modern inredning av ett mellanstort kök, med en undermonterad diskho, skåp i shakerstil, vita skåp, brunt stänkskydd, stänkskydd i trä, färgglada vitvaror, ljust trägolv och en köksö
Modern inredning av ett mellanstort kök, med en undermonterad diskho, skåp i shakerstil, vita skåp, brunt stänkskydd, stänkskydd i trä, färgglada vitvaror, ljust trägolv och en köksö

Photo by Carolyn Bates
Idéer för att renovera ett mellanstort funkis grå grått kök, med en nedsänkt diskho, släta luckor, grå skåp, laminatbänkskiva, stänkskydd i trä, färgglada vitvaror, betonggolv, en köksö och grått golv
Idéer för att renovera ett mellanstort funkis grå grått kök, med en nedsänkt diskho, släta luckor, grå skåp, laminatbänkskiva, stänkskydd i trä, färgglada vitvaror, betonggolv, en köksö och grått golv

Boho meets Portuguese design in a stunning transformation of this Van Ness tudor in the upper northwest neighborhood of Washington, DC. Our team’s primary objectives were to fill space with natural light, period architectural details, and cohesive selections throughout the main level and primary suite. At the entry, new archways are created to maximize light and flow throughout the main level while ensuring the space feels intimate. A new kitchen layout along with a peninsula grounds the chef’s kitchen while securing its part in the everyday living space. Well-appointed dining and living rooms infuse dimension and texture into the home, and a pop of personality in the powder room round out the main level. Strong raw wood elements, rich tones, hand-formed elements, and contemporary nods make an appearance throughout the newly renovated main level and primary suite of the home.

Newly created walk-in larder.
Inredning av ett retro mellanstort vit vitt kök, med en integrerad diskho, släta luckor, gröna skåp, bänkskiva i koppar, vitt stänkskydd, stänkskydd i glaskakel, färgglada vitvaror, vinylgolv, en köksö och flerfärgat golv
Inredning av ett retro mellanstort vit vitt kök, med en integrerad diskho, släta luckor, gröna skåp, bänkskiva i koppar, vitt stänkskydd, stänkskydd i glaskakel, färgglada vitvaror, vinylgolv, en köksö och flerfärgat golv

Bild på ett mellanstort vintage vit vitt kök, med en rustik diskho, släta luckor, blå skåp, bänkskiva i kvartsit, vitt stänkskydd, stänkskydd i keramik, färgglada vitvaror, klinkergolv i keramik, en köksö och flerfärgat golv

Remodel in Douglas, Michigan featuring a stunning kitchen with leathered steel granite countertops. A highlight of this kitchen is the heated quartz countertop detailed with leathered steel granite accents.

Chris Snook
Exempel på ett mellanstort lantligt brun brunt kök, med släta luckor, vita skåp, träbänkskiva, grått stänkskydd, mörkt trägolv, brunt golv, en undermonterad diskho, färgglada vitvaror och en halv köksö
Exempel på ett mellanstort lantligt brun brunt kök, med släta luckor, vita skåp, träbänkskiva, grått stänkskydd, mörkt trägolv, brunt golv, en undermonterad diskho, färgglada vitvaror och en halv köksö

INTERNATIONAL AWARD WINNER. 2018 NKBA Design Competition Best Overall Kitchen. 2018 TIDA International USA Kitchen of the Year. 2018 Best Traditional Kitchen - Westchester Home Magazine design awards. The designer's own kitchen was gutted and renovated in 2017, with a focus on classic materials and thoughtful storage. The 1920s craftsman home has been in the family since 1940, and every effort was made to keep finishes and details true to the original construction. For sources, please see the website at www.studiodearborn.com. Photography, Adam Kane Macchia and Timothy Lenz.

This kitchen was designed by Bilotta senior designer, Randy O’Kane, CKD with (and for) interior designer Blair Harris. The apartment is located in a turn-of-the-20th-century Manhattan brownstone and the kitchen (which was originally at the back of the apartment) was relocated to the front in order to gain more light in the heart of the home. Blair really wanted the cabinets to be a dark blue color and opted for Farrow & Ball’s “Railings”. In order to make sure the space wasn’t too dark, Randy suggested open shelves in natural walnut vs. traditional wall cabinets along the back wall. She complemented this with white crackled ceramic tiles and strips of LED lights hidden under the shelves, illuminating the space even more. The cabinets are Bilotta’s private label line, the Bilotta Collection, in a 1” thick, Shaker-style door with walnut interiors. The flooring is oak in a herringbone pattern and the countertops are Vermont soapstone. The apron-style sink is also made of soapstone and is integrated with the countertop. Blair opted for the trending unlacquered brass hardware from Rejuvenation’s “Massey” collection which beautifully accents the blue cabinetry and is then repeated on both the “Chagny” Lacanche range and the bridge-style Waterworks faucet.
The space was designed in such a way as to use the island to separate the primary cooking space from the living and dining areas. The island could be used for enjoying a less formal meal or as a plating area to pass food into the dining area.
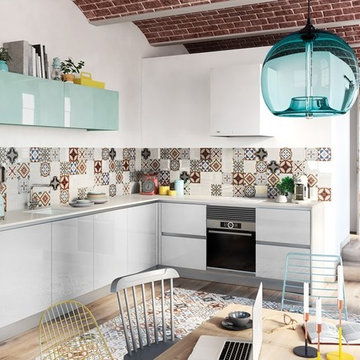
Nordisk inredning av ett mellanstort vit vitt kök, med släta luckor, vita skåp, flerfärgad stänkskydd, stänkskydd i keramik och färgglada vitvaror

A lovely country kitchen in a restored farmhouse in South Devon. Photo Styling Jan Cadle, Colin Cadle Photography
Inspiration för ett mellanstort lantligt kök, med släta luckor, skåp i mellenmörkt trä, granitbänkskiva, beige stänkskydd, stänkskydd i keramik, färgglada vitvaror, klinkergolv i keramik och en köksö
Inspiration för ett mellanstort lantligt kök, med släta luckor, skåp i mellenmörkt trä, granitbänkskiva, beige stänkskydd, stänkskydd i keramik, färgglada vitvaror, klinkergolv i keramik och en köksö
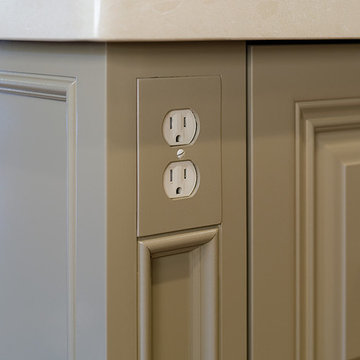
KITCHEN ISLAND DETAIL BY INTERIOR MOTIVES
Idéer för mellanstora vintage kök, med luckor med upphöjd panel, beige skåp, granitbänkskiva, flerfärgad stänkskydd, färgglada vitvaror och mellanmörkt trägolv
Idéer för mellanstora vintage kök, med luckor med upphöjd panel, beige skåp, granitbänkskiva, flerfärgad stänkskydd, färgglada vitvaror och mellanmörkt trägolv

Inspiration för ett mellanstort maritimt grå grått kök, med en rustik diskho, öppna hyllor, skåp i slitet trä, bänkskiva i betong, vitt stänkskydd, färgglada vitvaror, ljust trägolv och brunt golv
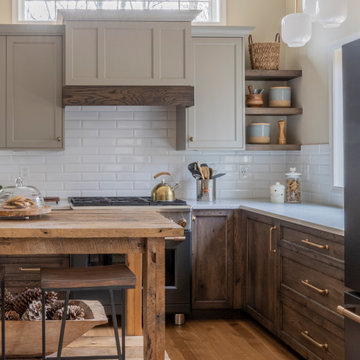
Idéer för att renovera ett avskilt, mellanstort rustikt vit vitt u-kök, med en undermonterad diskho, släta luckor, grå skåp, bänkskiva i kvarts, vitt stänkskydd, stänkskydd i porslinskakel, färgglada vitvaror, ljust trägolv, en köksö och brunt golv

Inspiration för mellanstora moderna beige kök med öppen planlösning, med en dubbel diskho, luckor med infälld panel, skåp i ljust trä, granitbänkskiva, beige stänkskydd, färgglada vitvaror, klinkergolv i keramik, en köksö och beiget golv

Build in spice and oil corner cabinet with custom Prairie Style stained glass to match inset Prairie style tiles.
Idéer för ett avskilt, mellanstort amerikanskt svart l-kök, med en undermonterad diskho, skåp i shakerstil, skåp i mörkt trä, bänkskiva i täljsten, vitt stänkskydd, stänkskydd i tunnelbanekakel, färgglada vitvaror, kalkstensgolv och svart golv
Idéer för ett avskilt, mellanstort amerikanskt svart l-kök, med en undermonterad diskho, skåp i shakerstil, skåp i mörkt trä, bänkskiva i täljsten, vitt stänkskydd, stänkskydd i tunnelbanekakel, färgglada vitvaror, kalkstensgolv och svart golv

Open space floor plan kitchen overseeing the living space. Vaulted ceiling. A large amount of natural light flowing in the room. Amazing black and brass combo with chandelier type pendant lighting above the gorgeous kitchen island. Herringbone Tile pattern making the area appear more spacious.
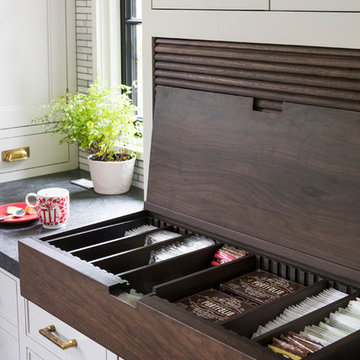
INTERNATIONAL AWARD WINNER. 2018 NKBA Design Competition Best Overall Kitchen. 2018 TIDA International USA Kitchen of the Year. 2018 Best Traditional Kitchen - Westchester Home Magazine design awards. The designer's own kitchen was gutted and renovated in 2017, with a focus on classic materials and thoughtful storage. The 1920s craftsman home has been in the family since 1940, and every effort was made to keep finishes and details true to the original construction. For sources, please see the website at www.studiodearborn.com. Photography, Adam Kane Macchia
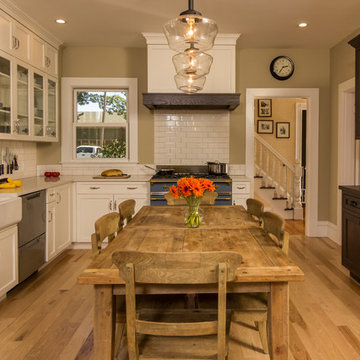
Adam Donati, Nectar Digital Media
Exempel på ett mellanstort klassiskt kök, med en rustik diskho, luckor med infälld panel, vita skåp, stänkskydd i keramik, färgglada vitvaror och mellanmörkt trägolv
Exempel på ett mellanstort klassiskt kök, med en rustik diskho, luckor med infälld panel, vita skåp, stänkskydd i keramik, färgglada vitvaror och mellanmörkt trägolv
4 501 foton på mellanstort kök, med färgglada vitvaror
4