21 012 foton på mellanstort kök, med glaspanel som stänkskydd
Sortera efter:
Budget
Sortera efter:Populärt i dag
141 - 160 av 21 012 foton
Artikel 1 av 3
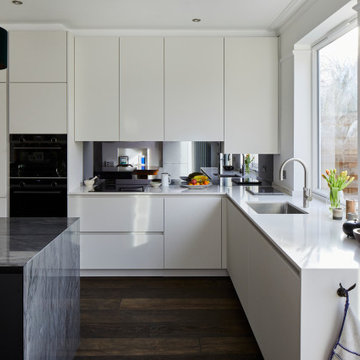
A sleek and stylish monochrome kitchen in Forest Hill. The predominantly white handle less kitchen furniture from German manufacturer Ballerina, is off set perfectly with a black peninsular kitchen island and black colour accents. The Kubus sink and Quooker tap are set below the large portrait window that floods the room with light. A mirrored glass splashback enhances the light and airy feel and modern appliances from Siemens maintain the very modern finish. Both the island and end of the sink run is finished with mitred stone – Sensa Nilo Quartzite from Cosentino and Compac Glaciar Quartz.
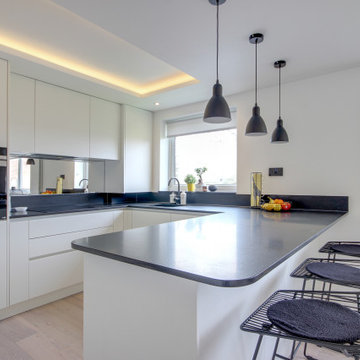
Contemporary handle-less white kitchen in matt finish with black granite worktop and mirrored splash-back
Inspiration för ett mellanstort funkis svart svart kök, med en integrerad diskho, släta luckor, vita skåp, granitbänkskiva, stänkskydd med metallisk yta, glaspanel som stänkskydd och en halv köksö
Inspiration för ett mellanstort funkis svart svart kök, med en integrerad diskho, släta luckor, vita skåp, granitbänkskiva, stänkskydd med metallisk yta, glaspanel som stänkskydd och en halv köksö
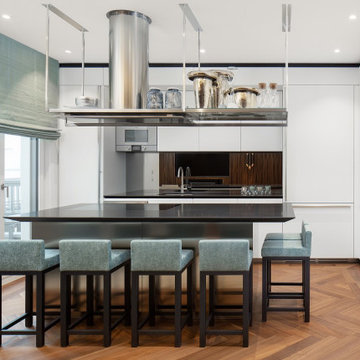
Bild på ett mellanstort funkis svart svart l-kök, med en undermonterad diskho, släta luckor, vita skåp, svart stänkskydd, glaspanel som stänkskydd, integrerade vitvaror, en köksö och brunt golv

Construction d'un chalet de montagne - atelier S architecte Toulouse : la cuisine
Idéer för att renovera ett mellanstort rustikt vit vitt kök, med släta luckor, gröna skåp, bänkskiva i koppar, vitt stänkskydd, ljust trägolv, glaspanel som stänkskydd och en halv köksö
Idéer för att renovera ett mellanstort rustikt vit vitt kök, med släta luckor, gröna skåp, bänkskiva i koppar, vitt stänkskydd, ljust trägolv, glaspanel som stänkskydd och en halv köksö
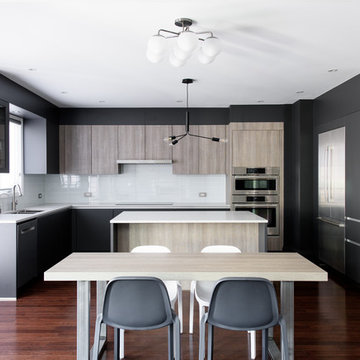
Astounding LEICHT open concept kitchen that displays the benefit of a high contrast space. Our matte Bondi-C cabinetry is paired up with Orlando stone oak to bring in texture and balance the contrast. This design utilizes the space by it’s U-shaped layout and a small island at the center for extra counter space. In addition, to the stainless steal appliances that are seamlessly integrated into the design.
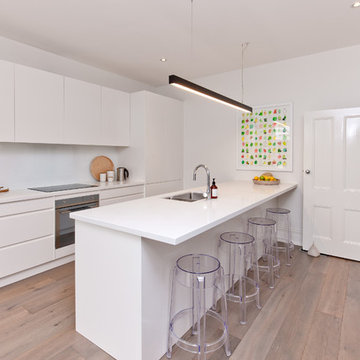
Bild på ett mellanstort nordiskt vit linjärt vitt kök och matrum, med en dubbel diskho, släta luckor, vita skåp, bänkskiva i kvarts, vitt stänkskydd, glaspanel som stänkskydd, rostfria vitvaror, laminatgolv, en köksö och grått golv
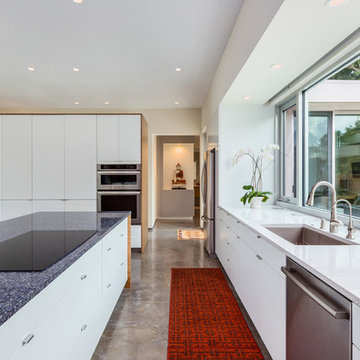
Idéer för ett mellanstort modernt blå kök, med en undermonterad diskho, släta luckor, vita skåp, bänkskiva i kvarts, glaspanel som stänkskydd, rostfria vitvaror, betonggolv, en köksö och grått golv

アイランド型キッチン。家電はすべて収納
Exempel på ett mellanstort 50 tals linjärt kök med öppen planlösning, med en integrerad diskho, luckor med profilerade fronter, skåp i mellenmörkt trä, bänkskiva i rostfritt stål, rostfria vitvaror, cementgolv, en köksö, beiget golv, vitt stänkskydd och glaspanel som stänkskydd
Exempel på ett mellanstort 50 tals linjärt kök med öppen planlösning, med en integrerad diskho, luckor med profilerade fronter, skåp i mellenmörkt trä, bänkskiva i rostfritt stål, rostfria vitvaror, cementgolv, en köksö, beiget golv, vitt stänkskydd och glaspanel som stänkskydd
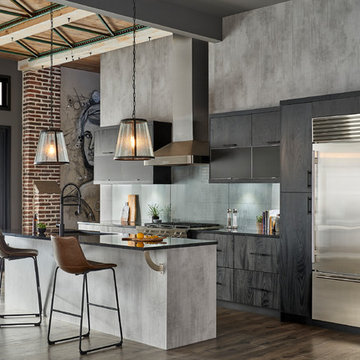
An artistically modern kitchen with rough, natural elements and a minimal, urban feel! This contemporary/modern design features UltraCraft Cabinetry's Piper door style in the ArchiCrete Textured Melamine finish on the island and Charred Textured Melamine finish on the wall. The upper cabinets feature the Fineline Aluminum door style with the Black Etch tech glass inserts.
Photographed by TC Studios.
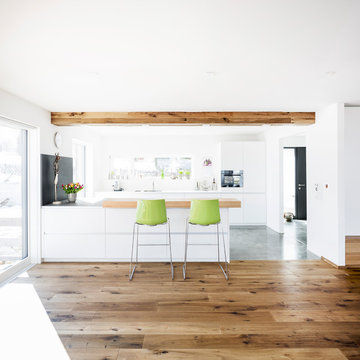
Idéer för ett mellanstort modernt vit kök, med en enkel diskho, släta luckor, vita skåp, bänkskiva i rostfritt stål, vitt stänkskydd, glaspanel som stänkskydd, svarta vitvaror, betonggolv, en köksö och grått golv
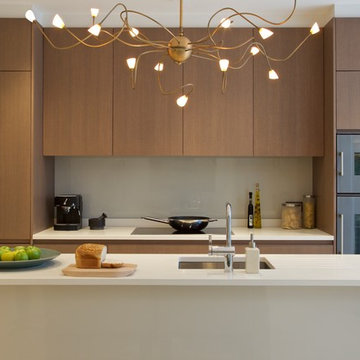
Exempel på ett mellanstort modernt kök, med en undermonterad diskho, släta luckor, glaspanel som stänkskydd, en köksö och skåp i mellenmörkt trä
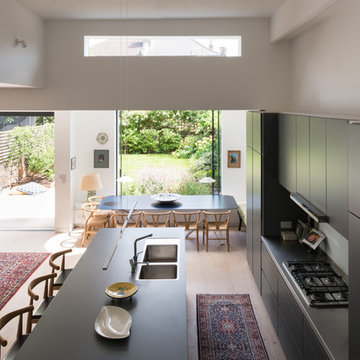
Simple grey kitchen with its elegant proportions fits seamlessly into this gracious space.
Idéer för ett mellanstort modernt kök, med en integrerad diskho, släta luckor, grå skåp, bänkskiva i koppar, blått stänkskydd, glaspanel som stänkskydd, rostfria vitvaror, ljust trägolv, en köksö och beiget golv
Idéer för ett mellanstort modernt kök, med en integrerad diskho, släta luckor, grå skåp, bänkskiva i koppar, blått stänkskydd, glaspanel som stänkskydd, rostfria vitvaror, ljust trägolv, en köksö och beiget golv
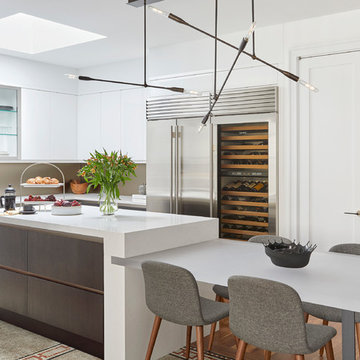
We completely gut renovated this pre-war Tribeca apartment but kept some of it's charm and history in tact! The building, which was built in the early 1900's, was home to different executive office operations and the original hallways had a beautiful and intricate mosaic floor pattern. To that point we decided to preserve the existing mosaic flooring and incorporate it into the new design. The open concept kitchen with cantilevered dining table top keeps the area feeling light and bright, casual and not stuffy. Additionally, the custom designed swing arm pendant light helps marry the dining table top area to that of the island.
---
Our interior design service area is all of New York City including the Upper East Side and Upper West Side, as well as the Hamptons, Scarsdale, Mamaroneck, Rye, Rye City, Edgemont, Harrison, Bronxville, and Greenwich CT.
For more about Darci Hether, click here: https://darcihether.com/
To learn more about this project, click here:
https://darcihether.com/portfolio/pre-war-tribeca-apartment-made-modern/
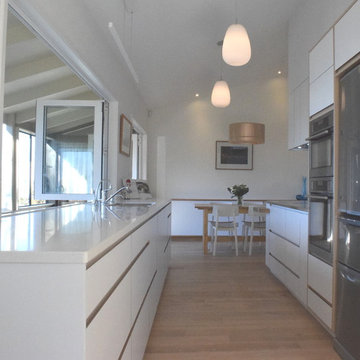
Contemporary renovation of a 1970s Hill Home, keeping a retro feel. Kitchen and dining areas were swapped, with access to exterior balcony reworked. Also the lobby, stairwell, laundry and bathroom areas were all completely remodelled.
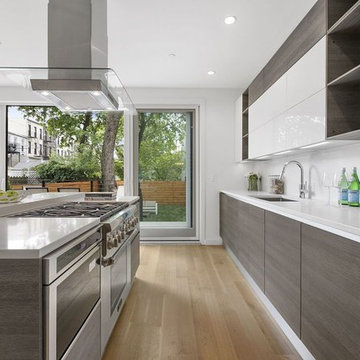
Exempel på ett mellanstort modernt kök, med släta luckor, skåp i mörkt trä, rostfria vitvaror, en köksö, beiget golv, en undermonterad diskho, bänkskiva i kvarts, vitt stänkskydd, glaspanel som stänkskydd och ljust trägolv
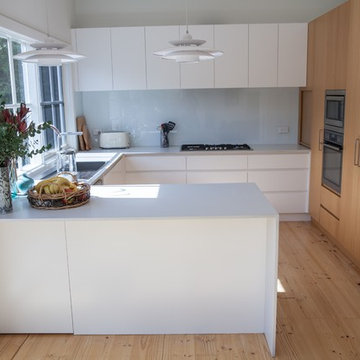
Inredning av ett minimalistiskt mellanstort grå grått kök, med en undermonterad diskho, släta luckor, vita skåp, granitbänkskiva, vitt stänkskydd, glaspanel som stänkskydd, ljust trägolv, en halv köksö och rostfria vitvaror
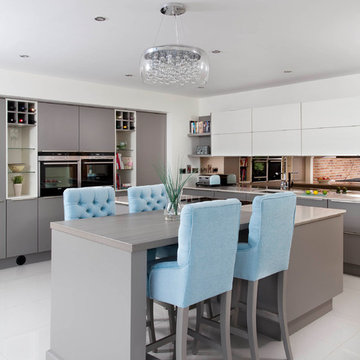
Bespoke handleless kitchen – spraypainted in Platinum (deeper colour) and Ivory (lighter colour) satin finish. Work surfaces – Silestone Vortium 20mm with waterfall gable on sink run. Appliances include twin Siemens ovens and Faber extraction
Photography Infinity Media

Inspiration för ett mellanstort funkis kök, med en undermonterad diskho, släta luckor, skåp i ljust trä, bänkskiva i kvarts, glaspanel som stänkskydd, integrerade vitvaror, ljust trägolv, en köksö och beiget golv
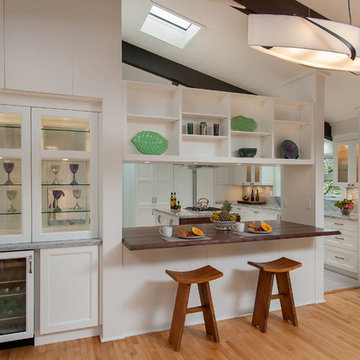
Augie Salbosa
Inspiration för avskilda, mellanstora klassiska kök, med en undermonterad diskho, skåp i shakerstil, vita skåp, träbänkskiva, grått stänkskydd, glaspanel som stänkskydd, integrerade vitvaror och en köksö
Inspiration för avskilda, mellanstora klassiska kök, med en undermonterad diskho, skåp i shakerstil, vita skåp, träbänkskiva, grått stänkskydd, glaspanel som stänkskydd, integrerade vitvaror och en köksö
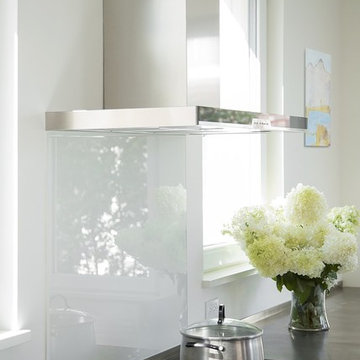
AWARD WINNING | International Green Good Design Award
OVERVIEW | This home was designed as a primary residence for a family of five in a coastal a New Jersey town. On a tight infill lot within a traditional neighborhood, the home maximizes opportunities for light and space, consumes very little energy, incorporates multiple resiliency strategies, and offers a clean, green, modern interior.
ARCHITECTURE & MECHANICAL DESIGN | ZeroEnergy Design
CONSTRUCTION | C. Alexander Building
PHOTOS | Eric Roth Photography
21 012 foton på mellanstort kök, med glaspanel som stänkskydd
8