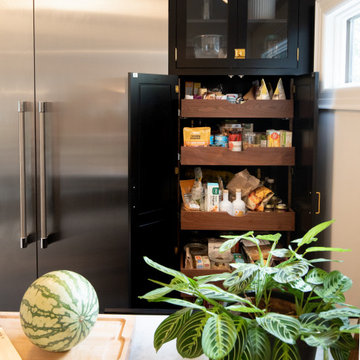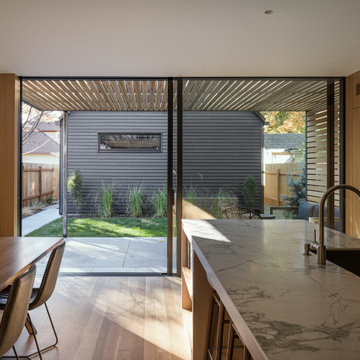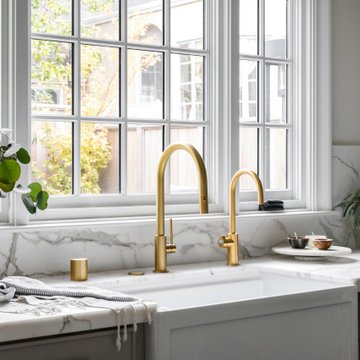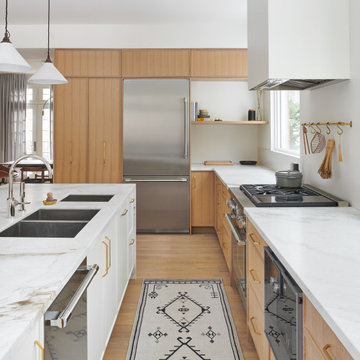38 588 foton på mellanstort kök, med marmorbänkskiva
Sortera efter:
Budget
Sortera efter:Populärt i dag
41 - 60 av 38 588 foton
Artikel 1 av 3

This West Pennant Hills renovation had a two main objectives: to improve the space around the island and reorganise the storage space for greater efficiency. Designer David Bartlett turned his attention to the layout of the room and repositioned a number of elements to enhance the work flow.
"We needed to create an efficient work triangle," he says, "and I needed to find a way to include more appliances within the space."

These homeowners came to us to update their kitchen, yet stay within the existing footprint. Their goal was to make the space feel more open, while also gaining better pantry storage and more continuous counter top space for preparing meals and entertaining.
We started towards achieving their goals by removing soffits around the entire room and over the island, which allowed for more storage and taller crown molding. Then we increased the open feeling of the room by removing the peninsula wall cabinets which had been a visual obstruction between the main kitchen and the dining area. This also allowed for a more functional stretch of counter on the peninsula for preparation or serving, which is complimented by another working counter that was created by cornering their double oven on the opposite side of the room. At the same time, we shortened the peninsula by a few inches to allow for better traffic flow to the dining area because it is a main route for traffic. Lastly, we made a more functional and aesthetically pleasing pantry wall by tailoring the cabinetry to their needs and creating relief with open shelves for them to display their art.
The addition of larger moldings, carved onlays and turned legs throughout the kitchen helps to create a more formal setting for entertaining. The materials that were used in the kitchen; stone floor tile, maple cabinets, granite counter tops and porcelain backsplash tile are beautiful, yet durable enough to withstand daily wear and heavy use during gatherings.
The lighting was updated to meet current technology and enhance the task and decorative lighting in the space. The can lights through the kitchen and desk area are LED cans to increase energy savings and minimize the need for light bulb changes over time. We also installed LED strip lighting below the wall cabinets to be used as task lighting and inside of glass cabinets to accent the decorative elements.

Martha O'Hara Interiors, Interior Design | REFINED LLC, Builder | Troy Thies Photography | Shannon Gale, Photo Styling
Bild på ett mellanstort vintage kök, med en undermonterad diskho, vita skåp, marmorbänkskiva, grönt stänkskydd och luckor med glaspanel
Bild på ett mellanstort vintage kök, med en undermonterad diskho, vita skåp, marmorbänkskiva, grönt stänkskydd och luckor med glaspanel

The beautiful Glorious White marble counters have a soft honed finish and the stunning marble backsplash ties everything together to complete the look.

Exempel på ett mellanstort nordiskt vit vitt kök, med en nedsänkt diskho, skåp i shakerstil, beige skåp, marmorbänkskiva, vitt stänkskydd, stänkskydd i marmor, rostfria vitvaror, ljust trägolv och en köksö

This green painted craftsman style kitchen paired perfectly with the custom wooden TV area and bar built ins.
Exempel på ett mellanstort amerikanskt vit vitt kök med öppen planlösning, med en nedsänkt diskho, skåp i shakerstil, vita skåp, marmorbänkskiva, vitt stänkskydd, stänkskydd i marmor, rostfria vitvaror, ljust trägolv och en köksö
Exempel på ett mellanstort amerikanskt vit vitt kök med öppen planlösning, med en nedsänkt diskho, skåp i shakerstil, vita skåp, marmorbänkskiva, vitt stänkskydd, stänkskydd i marmor, rostfria vitvaror, ljust trägolv och en köksö

View of the beautifully detailed timber clad kitchen, looking onto the dining area beyond. The timber finned wall, curves to help the flow of the space and conceals a guest bathroom along with additional storage space.

Introducing relaxed coastal living with a touch of casual elegance.
The spacious floor plan and beautiful coastal style kitchen has all the right elements for the Hamptons look

Narrow storage for small items is perfectly positioned near the ovens and pantry. Oils, bottles and baking mixes are close at hand.
Exempel på ett mellanstort klassiskt flerfärgad flerfärgat parallellkök, med en undermonterad diskho, luckor med profilerade fronter, skåp i slitet trä, marmorbänkskiva, mörkt trägolv, brunt golv, flerfärgad stänkskydd, stänkskydd i marmor, rostfria vitvaror och en köksö
Exempel på ett mellanstort klassiskt flerfärgad flerfärgat parallellkök, med en undermonterad diskho, luckor med profilerade fronter, skåp i slitet trä, marmorbänkskiva, mörkt trägolv, brunt golv, flerfärgad stänkskydd, stänkskydd i marmor, rostfria vitvaror och en köksö

Inspiration för ett mellanstort medelhavsstil vit vitt kök, med en undermonterad diskho, släta luckor, vita skåp, marmorbänkskiva, grått stänkskydd, stänkskydd i marmor, vita vitvaror, ljust trägolv och en halv köksö

This LVP driftwood-inspired design balances overcast grey hues with subtle taupes. A smooth, calming style with a neutral undertone that works with all types of decor. With the Modin Collection, we have raised the bar on luxury vinyl plank. The result is a new standard in resilient flooring. Modin offers true embossed in register texture, a low sheen level, a rigid SPC core, an industry-leading wear layer, and so much more.

Idéer för mellanstora vintage vitt kök, med en nedsänkt diskho, skåp i shakerstil, gröna skåp, marmorbänkskiva, rostfria vitvaror, ljust trägolv och brunt golv

we were excited to meet the challenge of creating this charming kitchen which was an expansion into the Garage. We created an excellent food prep and clean-up zone as well as a spacious separate bar, and breakfast area.
The Walnut drawers with the Black #Rutt Cabinetry created a sophisticated look.

This appliance garage hides the small appliances behind pocket doors.
Foto på ett mellanstort maritimt vit kök, med en rustik diskho, luckor med infälld panel, vita skåp, marmorbänkskiva, vitt stänkskydd, stänkskydd i marmor, integrerade vitvaror, mellanmörkt trägolv, en köksö och beiget golv
Foto på ett mellanstort maritimt vit kök, med en rustik diskho, luckor med infälld panel, vita skåp, marmorbänkskiva, vitt stänkskydd, stänkskydd i marmor, integrerade vitvaror, mellanmörkt trägolv, en köksö och beiget golv

To ensure peak performance, the Boise Passive House utilized triple-pane glazing with the A5 aluminum window, Air-Lux Sliding door, and A7 swing door. Each product brings dynamic efficiency, further affirming an air-tight building envelope. The increased air-seals, larger thermal breaks, argon-filled glazing, and low-E glass, may be standard features for the Glo Series but they provide exceptional performance just the same. Furthermore, the low iron glass and slim frame profiles provide clarity and increased views prioritizing overall aesthetics despite their notable efficiency values.

Inspiration för ett mellanstort vintage vit vitt kök, med blå skåp, marmorbänkskiva, rostfria vitvaror, mellanmörkt trägolv, en halv köksö, luckor med infälld panel och vitt stänkskydd

Inredning av ett klassiskt avskilt, mellanstort vit vitt u-kök, med en rustik diskho, luckor med upphöjd panel, grå skåp, marmorbänkskiva, vitt stänkskydd, stänkskydd i marmor, rostfria vitvaror, mellanmörkt trägolv, en halv köksö och brunt golv

Klassisk inredning av ett mellanstort grå grått kök, med en rustik diskho, luckor med infälld panel, vita skåp, marmorbänkskiva, vitt stänkskydd, stänkskydd i keramik, rostfria vitvaror, mörkt trägolv, en köksö och brunt golv

We used rift cut white oak veneer for these Slim Shaker style kitchen cabinets, including pull-out pantry doors.
Modern inredning av ett mellanstort vit vitt kök och matrum, med en undermonterad diskho, skåp i shakerstil, skåp i ljust trä, marmorbänkskiva, vitt stänkskydd, rostfria vitvaror, ljust trägolv, beiget golv och en köksö
Modern inredning av ett mellanstort vit vitt kök och matrum, med en undermonterad diskho, skåp i shakerstil, skåp i ljust trä, marmorbänkskiva, vitt stänkskydd, rostfria vitvaror, ljust trägolv, beiget golv och en köksö

Farmhouse sink and brass Bridge Faucet with side spray both from Vintage Tub & Bath. Vintage window sashes from Pasadena Architectural Salvage.
Exempel på ett avskilt, mellanstort eklektiskt vit vitt parallellkök, med en rustik diskho, marmorbänkskiva, flerfärgad stänkskydd och stänkskydd i porslinskakel
Exempel på ett avskilt, mellanstort eklektiskt vit vitt parallellkök, med en rustik diskho, marmorbänkskiva, flerfärgad stänkskydd och stänkskydd i porslinskakel
38 588 foton på mellanstort kök, med marmorbänkskiva
3