9 235 foton på mellanstort kök, med stänkskydd med metallisk yta
Sortera efter:
Budget
Sortera efter:Populärt i dag
21 - 40 av 9 235 foton
Artikel 1 av 3

Kaplan Architects, AIA
Location: Redwood City , CA, USA
The kitchen at one end of the great room has a large island. The custom designed light fixture above the island doubles as a pot rack. The combination cherry wood and stainless steel cabinets are custom made. the floor is walnut 5 inch wide planks.

McLean, Virginia Modern Kitchen design by #JenniferGilmer
See more designs on www.gilmerkitchens.com
Idéer för mellanstora funkis kök, med skåp i ljust trä, stänkskydd med metallisk yta, stänkskydd i metallkakel, rostfria vitvaror, en köksö, en integrerad diskho, släta luckor, granitbänkskiva och mörkt trägolv
Idéer för mellanstora funkis kök, med skåp i ljust trä, stänkskydd med metallisk yta, stänkskydd i metallkakel, rostfria vitvaror, en köksö, en integrerad diskho, släta luckor, granitbänkskiva och mörkt trägolv

L-shaped kitchen designed for easy care and minimal fuss, quartz countertops, cold-rolled steel wall with matching open shelves, oak cabinets with fingerpulls.
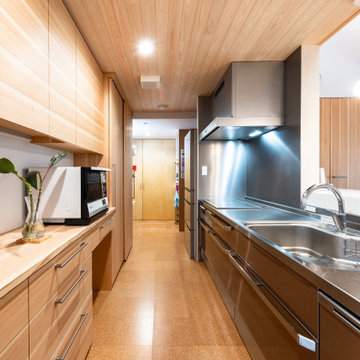
クリナップキッチン。バックセットはスギ材にて製作。
向こう側はパントリー。冷蔵庫の向こう側から玄関につながる。
Idéer för ett avskilt, mellanstort asiatiskt linjärt kök, med en integrerad diskho, släta luckor, skåp i ljust trä, bänkskiva i rostfritt stål, stänkskydd med metallisk yta, integrerade vitvaror och korkgolv
Idéer för ett avskilt, mellanstort asiatiskt linjärt kök, med en integrerad diskho, släta luckor, skåp i ljust trä, bänkskiva i rostfritt stål, stänkskydd med metallisk yta, integrerade vitvaror och korkgolv
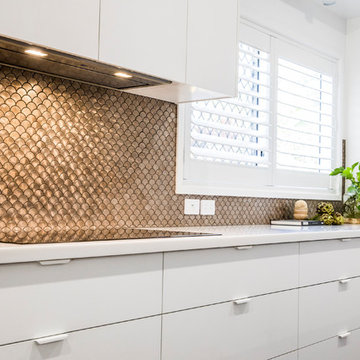
This contemporary kitchen plays with colour and texture, featuring a bronze fish scale tile contrasted with crisp white cabinetry.
Bild på ett mellanstort eklektiskt vit vitt kök, med en undermonterad diskho, släta luckor, blå skåp, bänkskiva i kvarts, stänkskydd med metallisk yta, stänkskydd i mosaik, rostfria vitvaror och en köksö
Bild på ett mellanstort eklektiskt vit vitt kök, med en undermonterad diskho, släta luckor, blå skåp, bänkskiva i kvarts, stänkskydd med metallisk yta, stänkskydd i mosaik, rostfria vitvaror och en köksö

This bespoke ‘Heritage’ hand-painted oak kitchen by Mowlem & Co pays homage to classical English design principles, reinterpreted for a contemporary lifestyle. Created for a period family home in a former rectory in Sussex, the design features a distinctive free-standing island unit in an unframed style, painted in Farrow & Ball’s ‘Railings’ shade and fitted with Belgian Fossil marble worktops.
At one end of the island a reclaimed butchers block has been fitted (with exposed bolts as an accent feature) to serve as both a chopping block and preparation area and an impromptu breakfast bar when needed. Distressed wicker bar stools add to the charming ambience of this warm and welcoming scheme. The framed fitted cabinetry, full height along one wall, are painted in Farrow & Ball ‘Purbeck Stone’ and feature solid oak drawer boxes with dovetail joints to their beautifully finished interiors, which house ample, carefully customised storage.
Full of character, from the elegant proportions to the finest details, the scheme includes distinctive latch style handles and a touch of glamour on the form of a sliver leaf glass splashback, and industrial style pendant lamps with copper interiors for a warm, golden glow.
Appliances for family that loves to cook include a powerful Westye range cooker, a generous built-in Gaggenau fridge freezer and dishwasher, a bespoke Westin extractor, a Quooker boiling water tap and a KWC Inox spray tap over a Sterling stainless steel sink.
Designer Jane Stewart says, “The beautiful old rectory building itself was a key inspiration for the design, which needed to have full contemporary functionality while honouring the architecture and personality of the property. We wanted to pay homage to influences such as the Arts & Crafts movement and Lutyens while making this a unique scheme tailored carefully to the needs and tastes of a busy modern family.”
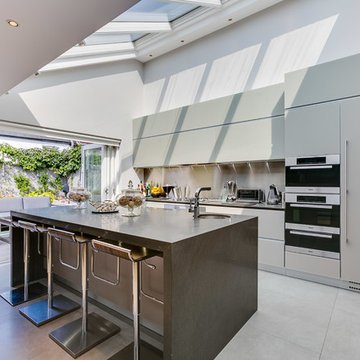
Exempel på ett mellanstort, avskilt modernt grå linjärt grått kök, med en undermonterad diskho, släta luckor, grå skåp, stänkskydd med metallisk yta, stänkskydd i metallkakel, rostfria vitvaror, klinkergolv i keramik, en köksö och grått golv
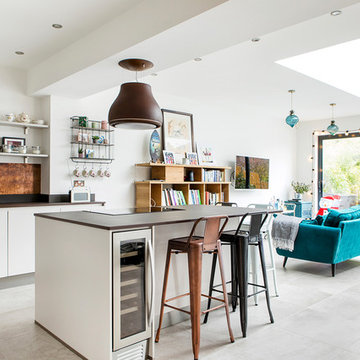
Mark Chivers - markchivers.co.uk
Inspiration för ett mellanstort funkis brun brunt kök, med en köksö, släta luckor, stänkskydd med metallisk yta, grått golv, en undermonterad diskho, beige skåp, bänkskiva i kvartsit och rostfria vitvaror
Inspiration för ett mellanstort funkis brun brunt kök, med en köksö, släta luckor, stänkskydd med metallisk yta, grått golv, en undermonterad diskho, beige skåp, bänkskiva i kvartsit och rostfria vitvaror
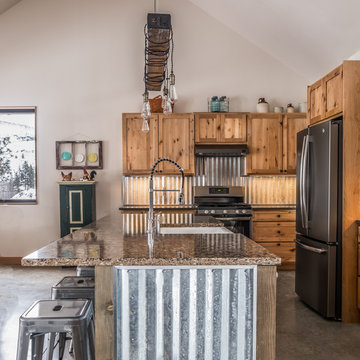
Kitchen island with corrugated metal. Corrugated metal back splash. Custom light fixture designed and fabricated by owner.
Idéer för mellanstora rustika flerfärgat kök, med skåp i shakerstil, skåp i ljust trä, en köksö, en rustik diskho, stänkskydd med metallisk yta, rostfria vitvaror, betonggolv, grått golv och granitbänkskiva
Idéer för mellanstora rustika flerfärgat kök, med skåp i shakerstil, skåp i ljust trä, en köksö, en rustik diskho, stänkskydd med metallisk yta, rostfria vitvaror, betonggolv, grått golv och granitbänkskiva
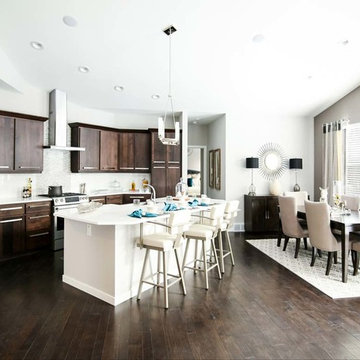
Idéer för ett mellanstort modernt kök, med en rustik diskho, släta luckor, skåp i mörkt trä, bänkskiva i koppar, stänkskydd med metallisk yta, stänkskydd i metallkakel, rostfria vitvaror, mörkt trägolv, en köksö och brunt golv
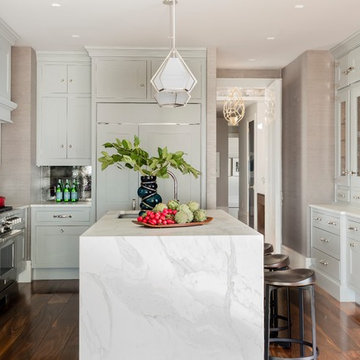
Michael J. Lee
Foto på ett mellanstort, avskilt funkis kök, med en undermonterad diskho, grå skåp, rostfria vitvaror, mellanmörkt trägolv, en köksö, luckor med infälld panel, stänkskydd med metallisk yta, stänkskydd i metallkakel och marmorbänkskiva
Foto på ett mellanstort, avskilt funkis kök, med en undermonterad diskho, grå skåp, rostfria vitvaror, mellanmörkt trägolv, en köksö, luckor med infälld panel, stänkskydd med metallisk yta, stänkskydd i metallkakel och marmorbänkskiva
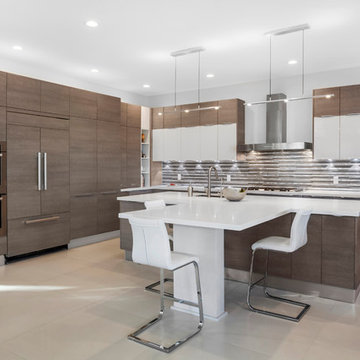
ginger photography
Exempel på ett mellanstort modernt l-kök, med en undermonterad diskho, släta luckor, bruna skåp, stänkskydd med metallisk yta, stänkskydd i metallkakel, integrerade vitvaror och beiget golv
Exempel på ett mellanstort modernt l-kök, med en undermonterad diskho, släta luckor, bruna skåp, stänkskydd med metallisk yta, stänkskydd i metallkakel, integrerade vitvaror och beiget golv

Carla Atley
black cupboards, black cabinets, concrete look bench, gray counter, waterfall countertop, marble spashblack, marble backsplash, timber look tiles, white island lighting, under cabinet lighting, light wood flat panel cabinet, black bar stools
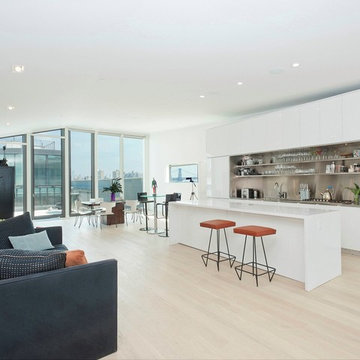
A view through the grand room of this fine condominium in Manhattan. Large rooms with high ceilings really create a nice volume of space in high rise buildings where the expectation is for rooms to be small.

What struck us strange about this property was that it was a beautiful period piece but with the darkest and smallest kitchen considering it's size and potential. We had a quite a few constrictions on the extension but in the end we managed to provide a large bright kitchen/dinning area with direct access to a beautiful garden and keeping the 'new ' in harmony with the existing building. We also expanded a small cellar into a large and functional Laundry room with a cloakroom bathroom.
Jake Fitzjones Photography Ltd
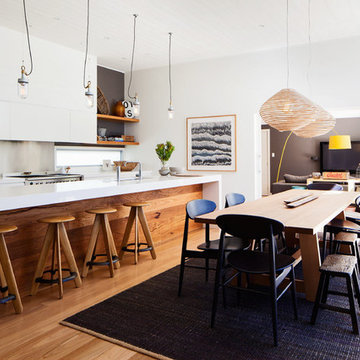
Luc Remond © Luc Remond & Lizard Management. If you would like to book our photographer Luc Remond for your next shoot please email liz@lizardmanagement.com

Adriana Ortiz
Bild på ett mellanstort funkis kök, med en undermonterad diskho, släta luckor, skåp i ljust trä, bänkskiva i koppar, stänkskydd med metallisk yta, stänkskydd i stickkakel, vita vitvaror och klinkergolv i keramik
Bild på ett mellanstort funkis kök, med en undermonterad diskho, släta luckor, skåp i ljust trä, bänkskiva i koppar, stänkskydd med metallisk yta, stänkskydd i stickkakel, vita vitvaror och klinkergolv i keramik

*Winner of ASID Design Excellence Award 2012 for Best Kitchen
Brantley Photography
Idéer för mellanstora funkis kök, med släta luckor, blå skåp, stänkskydd med metallisk yta, stänkskydd i metallkakel, en nedsänkt diskho, bänkskiva i kvartsit, rostfria vitvaror, marmorgolv och en halv köksö
Idéer för mellanstora funkis kök, med släta luckor, blå skåp, stänkskydd med metallisk yta, stänkskydd i metallkakel, en nedsänkt diskho, bänkskiva i kvartsit, rostfria vitvaror, marmorgolv och en halv köksö
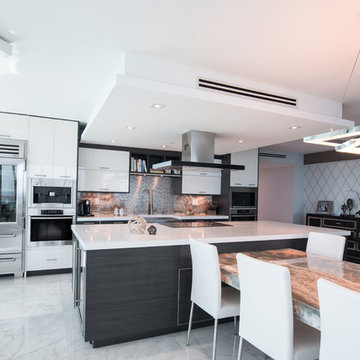
Inspiration för mellanstora moderna linjära kök med öppen planlösning, med en rustik diskho, släta luckor, vita skåp, bänkskiva i onyx, stänkskydd med metallisk yta och en köksö

This Boulder, Colorado remodel by fuentesdesign demonstrates the possibility of renewal in American suburbs, and Passive House design principles. Once an inefficient single story 1,000 square-foot ranch house with a forced air furnace, has been transformed into a two-story, solar powered 2500 square-foot three bedroom home ready for the next generation.
The new design for the home is modern with a sustainable theme, incorporating a palette of natural materials including; reclaimed wood finishes, FSC-certified pine Zola windows and doors, and natural earth and lime plasters that soften the interior and crisp contemporary exterior with a flavor of the west. A Ninety-percent efficient energy recovery fresh air ventilation system provides constant filtered fresh air to every room. The existing interior brick was removed and replaced with insulation. The remaining heating and cooling loads are easily met with the highest degree of comfort via a mini-split heat pump, the peak heat load has been cut by a factor of 4, despite the house doubling in size. During the coldest part of the Colorado winter, a wood stove for ambiance and low carbon back up heat creates a special place in both the living and kitchen area, and upstairs loft.
This ultra energy efficient home relies on extremely high levels of insulation, air-tight detailing and construction, and the implementation of high performance, custom made European windows and doors by Zola Windows. Zola’s ThermoPlus Clad line, which boasts R-11 triple glazing and is thermally broken with a layer of patented German Purenit®, was selected for the project. These windows also provide a seamless indoor/outdoor connection, with 9′ wide folding doors from the dining area and a matching 9′ wide custom countertop folding window that opens the kitchen up to a grassy court where mature trees provide shade and extend the living space during the summer months.
With air-tight construction, this home meets the Passive House Retrofit (EnerPHit) air-tightness standard of
9 235 foton på mellanstort kök, med stänkskydd med metallisk yta
2