19 973 foton på mellanstort kök, med träbänkskiva
Sortera efter:
Budget
Sortera efter:Populärt i dag
161 - 180 av 19 973 foton
Artikel 1 av 3

Foto på ett avskilt, mellanstort funkis parallellkök, med en nedsänkt diskho, släta luckor, vita skåp, träbänkskiva, vitt stänkskydd, stänkskydd i porslinskakel, rostfria vitvaror och klinkergolv i keramik
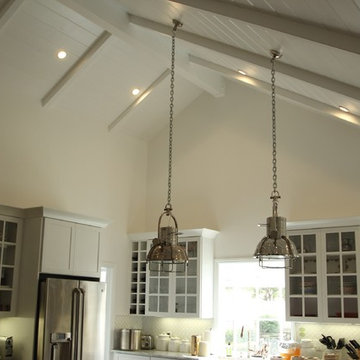
(After Shot) Vaulted kitchen ceiling with exposed beams, and Tongue and Groove (t&g) ceiling planks. Brand new, white shaker kitchen cabinets, butcher block island and countertops, and exposed hardwood floors. Huge windows to bring in the natural light and to feel the open space. Brand new recessed lightings to give the room a much better ambiance and a set of stainless steel pendant lights for that clean finish.
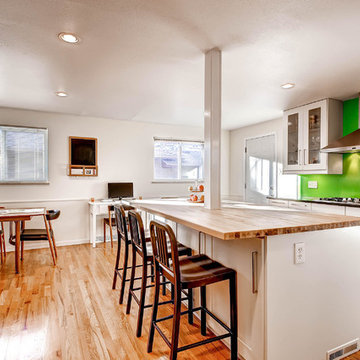
Wilco Bos, LLC.
Retro inredning av ett mellanstort kök, med grönt stänkskydd, rostfria vitvaror, vita skåp, träbänkskiva, en enkel diskho, luckor med infälld panel, glaspanel som stänkskydd, mellanmörkt trägolv och en köksö
Retro inredning av ett mellanstort kök, med grönt stänkskydd, rostfria vitvaror, vita skåp, träbänkskiva, en enkel diskho, luckor med infälld panel, glaspanel som stänkskydd, mellanmörkt trägolv och en köksö

This formerly small and cramped kitchen switched roles with the extra large eating area resulting in a dramatic transformation that takes advantage of the nice view of the backyard. The small kitchen window was changed to a new patio door to the terrace and the rest of the space was “sculpted” to suit the new layout.
A Classic U-shaped kitchen layout with the sink facing the window was the best of many possible combinations. The primary components were treated as “elements” which combine for a very elegant but warm design. The fridge column, custom hood and the expansive backsplash tile in a fabric pattern, combine for an impressive focal point. The stainless oven tower is flanked by open shelves and surrounded by a pantry “bridge”; the eating bar and drywall enclosure in the breakfast room repeat this “bridge” shape. The walnut island cabinets combine with a walnut butchers block and are mounted on a pedestal for a lighter, less voluminous feeling. The TV niche & corkboard are a unique blend of old and new technologies for staying in touch, from push pins to I-pad.
The light walnut limestone floor complements the cabinet and countertop colors and the two ceiling designs tie the whole space together.

Photograph by Pete Sieger
Inredning av ett lantligt mellanstort kök, med en nedsänkt diskho, skåp i shakerstil, skåp i mellenmörkt trä, träbänkskiva, brunt stänkskydd, vita vitvaror, mellanmörkt trägolv och en köksö
Inredning av ett lantligt mellanstort kök, med en nedsänkt diskho, skåp i shakerstil, skåp i mellenmörkt trä, träbänkskiva, brunt stänkskydd, vita vitvaror, mellanmörkt trägolv och en köksö
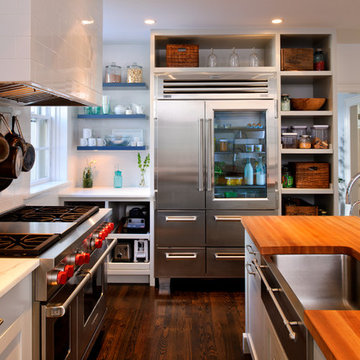
Pinemar, Inc.- Philadelphia General Contractor & Home Builder.
Photos © Paul S. Bartholomew Photography
Idéer för att renovera ett mellanstort vintage l-kök, med en rustik diskho, öppna hyllor, blå skåp, träbänkskiva, vitt stänkskydd, stänkskydd i tunnelbanekakel, rostfria vitvaror, mörkt trägolv och en köksö
Idéer för att renovera ett mellanstort vintage l-kök, med en rustik diskho, öppna hyllor, blå skåp, träbänkskiva, vitt stänkskydd, stänkskydd i tunnelbanekakel, rostfria vitvaror, mörkt trägolv och en köksö
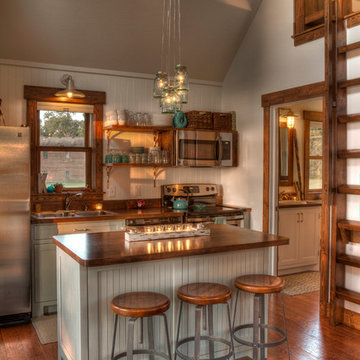
Foto på ett avskilt, mellanstort lantligt parallellkök, med en dubbel diskho, luckor med profilerade fronter, grå skåp, träbänkskiva, vitt stänkskydd, stänkskydd i trä, rostfria vitvaror, mellanmörkt trägolv, en köksö och brunt golv

Dan Wonsch
Modern inredning av ett mellanstort kök, med stänkskydd i tunnelbanekakel, rostfria vitvaror, en undermonterad diskho, skåp i shakerstil, vita skåp, träbänkskiva, vitt stänkskydd, mellanmörkt trägolv och en köksö
Modern inredning av ett mellanstort kök, med stänkskydd i tunnelbanekakel, rostfria vitvaror, en undermonterad diskho, skåp i shakerstil, vita skåp, träbänkskiva, vitt stänkskydd, mellanmörkt trägolv och en köksö
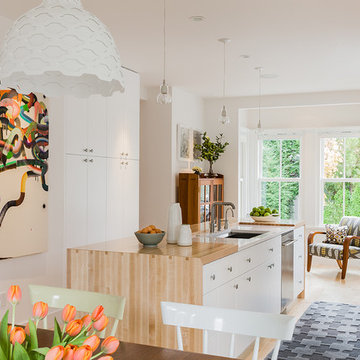
Exempel på ett mellanstort nordiskt kök, med en undermonterad diskho, släta luckor, vita skåp, rostfria vitvaror, träbänkskiva, ljust trägolv och en köksö

Lincoln Barbour
Inredning av ett modernt mellanstort l-kök, med träbänkskiva, rostfria vitvaror, skåp i shakerstil, skåp i mörkt trä, vitt stänkskydd, stänkskydd i sten, en undermonterad diskho och mellanmörkt trägolv
Inredning av ett modernt mellanstort l-kök, med träbänkskiva, rostfria vitvaror, skåp i shakerstil, skåp i mörkt trä, vitt stänkskydd, stänkskydd i sten, en undermonterad diskho och mellanmörkt trägolv

The goal of this project was to build a house that would be energy efficient using materials that were both economical and environmentally conscious. Due to the extremely cold winter weather conditions in the Catskills, insulating the house was a primary concern. The main structure of the house is a timber frame from an nineteenth century barn that has been restored and raised on this new site. The entirety of this frame has then been wrapped in SIPs (structural insulated panels), both walls and the roof. The house is slab on grade, insulated from below. The concrete slab was poured with a radiant heating system inside and the top of the slab was polished and left exposed as the flooring surface. Fiberglass windows with an extremely high R-value were chosen for their green properties. Care was also taken during construction to make all of the joints between the SIPs panels and around window and door openings as airtight as possible. The fact that the house is so airtight along with the high overall insulatory value achieved from the insulated slab, SIPs panels, and windows make the house very energy efficient. The house utilizes an air exchanger, a device that brings fresh air in from outside without loosing heat and circulates the air within the house to move warmer air down from the second floor. Other green materials in the home include reclaimed barn wood used for the floor and ceiling of the second floor, reclaimed wood stairs and bathroom vanity, and an on-demand hot water/boiler system. The exterior of the house is clad in black corrugated aluminum with an aluminum standing seam roof. Because of the extremely cold winter temperatures windows are used discerningly, the three largest windows are on the first floor providing the main living areas with a majestic view of the Catskill mountains.

Bild på ett mellanstort vintage kök, med rostfria vitvaror, släta luckor, skåp i mellenmörkt trä, träbänkskiva, grått stänkskydd, stänkskydd i tunnelbanekakel, mellanmörkt trägolv, en köksö och brunt golv

Tim Griffith
We transformed a 1920s French Provincial-style home to accommodate a family of five with guest quarters. The family frequently entertains and loves to cook. This, along with their extensive modern art collection and Scandinavian aesthetic informed the clean, lively palette.

Completed on a small budget, this hard working kitchen refused to compromise on style. The upper and lower perimeter cabinets, sink and countertops are all from IKEA. The vintage schoolhouse pendant lights over the island were an eBay score, and the pendant over the sink is from Restoration Hardware. The BAKERY letters were made custom, and the vintage metal bar stools were an antique store find, as were many of the accessories used in this space. Oh, and in case you were wondering, that refrigerator was a DIY project compiled of nothing more than a circa 1970 fridge, beadboard, moulding, and some fencing hardware found at a local hardware store.

Inspiration för mellanstora industriella beige kök, med en halv köksö, en undermonterad diskho, luckor med profilerade fronter, skåp i ljust trä, träbänkskiva, integrerade vitvaror, klinkergolv i keramik och grått golv

Exempel på ett mellanstort industriellt brun brunt kök, med en nedsänkt diskho, luckor med infälld panel, svarta skåp, träbänkskiva, brunt stänkskydd, stänkskydd i tegel, svarta vitvaror, mellanmörkt trägolv, en köksö och grått golv

Idéer för mellanstora nordiska linjära beige kök och matrum, med en nedsänkt diskho, släta luckor, vita skåp, träbänkskiva, svarta vitvaror, klinkergolv i keramik och beiget golv

Custom Cabinets: Acadia Cabinets
Backsplash Tile: Daltile
Custom Copper Detail on Hood: Northwest Custom Woodwork
Appliances: Albert Lee/Wolf
Fabric for Custom Romans: Kravet

Armani Fine Woodworking Rustic Walnut Butcher Block Countertop. Armanifinewoodworking.com. Custom Made-to-Order. Shipped Nationwide.
Exempel på ett avskilt, mellanstort modernt brun brunt u-kök, med en rustik diskho, luckor med infälld panel, skåp i mörkt trä, träbänkskiva, vitt stänkskydd, stänkskydd i stenkakel, svarta vitvaror, ljust trägolv, en köksö och grått golv
Exempel på ett avskilt, mellanstort modernt brun brunt u-kök, med en rustik diskho, luckor med infälld panel, skåp i mörkt trä, träbänkskiva, vitt stänkskydd, stänkskydd i stenkakel, svarta vitvaror, ljust trägolv, en köksö och grått golv

deVOL Kitchens
Lantlig inredning av ett mellanstort kök, med en rustik diskho, skåp i shakerstil, blå skåp, träbänkskiva, rostfria vitvaror och kalkstensgolv
Lantlig inredning av ett mellanstort kök, med en rustik diskho, skåp i shakerstil, blå skåp, träbänkskiva, rostfria vitvaror och kalkstensgolv
19 973 foton på mellanstort kök, med träbänkskiva
9