Kök
Sortera efter:
Budget
Sortera efter:Populärt i dag
1 - 20 av 313 foton
Artikel 1 av 3

This colorful kitchen included custom Decor painted maple shaker doors in Bella Pink (SW6596). The remodel incorporated removal of load bearing walls, New steal beam wrapped with walnut veneer, Live edge style walnut open shelves. Hand made, green glazed terracotta tile. Red oak hardwood floors. Kitchen Aid appliances (including matching pink mixer). Ruvati apron fronted fireclay sink. MSI Statuary Classique Quartz surfaces. This kitchen brings a cheerful vibe to any gathering.

Idéer för ett mellanstort klassiskt vit kök, med en enkel diskho, skåp i shakerstil, bänkskiva i kvartsit, vitt stänkskydd, integrerade vitvaror och en köksö

Inspiration för ett mellanstort funkis gul gult kök, med en undermonterad diskho, släta luckor, träbänkskiva, vitt stänkskydd, stänkskydd i mosaik, rostfria vitvaror, laminatgolv, en köksö och gult golv

Idéer för mellanstora funkis linjära brunt kök och matrum, med en nedsänkt diskho, släta luckor, laminatbänkskiva, rosa stänkskydd, stänkskydd i tunnelbanekakel, rostfria vitvaror och klinkergolv i keramik
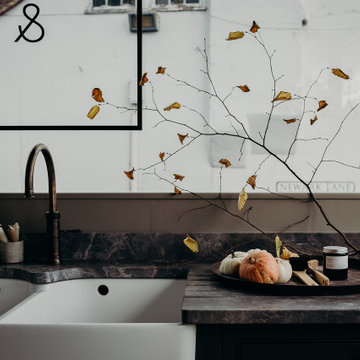
Foto på ett mellanstort, avskilt vintage grå l-kök, med en rustik diskho, luckor med profilerade fronter, marmorbänkskiva, stänkskydd i marmor, svarta vitvaror, kalkstensgolv, en köksö och grått golv
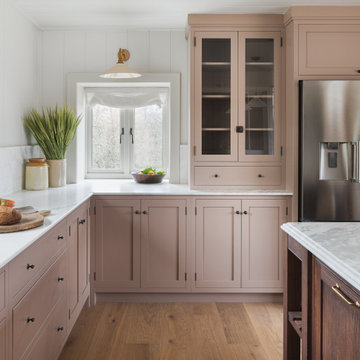
Pale pink kitchen in Sussex Barn Conversion with engineered wood flooring from Chaunceys Timber Flooring
Idéer för ett mellanstort lantligt vit kök, med en köksö, en rustik diskho, luckor med infälld panel, granitbänkskiva, vitt stänkskydd, rostfria vitvaror och ljust trägolv
Idéer för ett mellanstort lantligt vit kök, med en köksö, en rustik diskho, luckor med infälld panel, granitbänkskiva, vitt stänkskydd, rostfria vitvaror och ljust trägolv

The waterfall countertop creates a defined edge for the island. Behind, a beautiful customized range in white and brass complements the rest of the kitchen perfectly. Interiors by Emily Knudsen Leland. Photography: Andrew Pogue Photography.
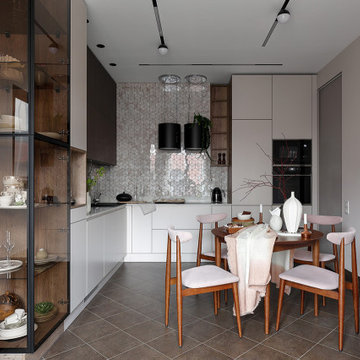
Inspiration för mellanstora moderna vitt kök, med en nedsänkt diskho, bänkskiva i koppar, beige stänkskydd, stänkskydd i mosaik, integrerade vitvaror, klinkergolv i porslin och brunt golv
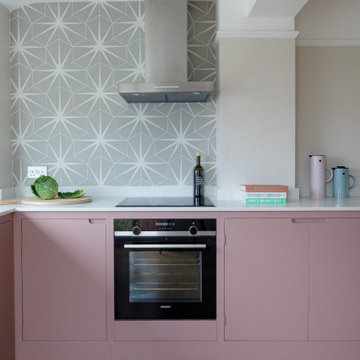
A beautiful pink kitchen in the heart of bath using Farrow and Ball Sulking Room Pink paired with Skimming Stone.
The flat-panel handleless design lets the colour do the talking.

Architecture intérieure d'un appartement situé au dernier étage d'un bâtiment neuf dans un quartier résidentiel. Le Studio Catoir a créé un espace élégant et représentatif avec un soin tout particulier porté aux choix des différents matériaux naturels, marbre, bois, onyx et à leur mise en oeuvre par des artisans chevronnés italiens. La cuisine ouverte avec son étagère monumentale en marbre et son ilôt en miroir sont les pièces centrales autour desquelles s'articulent l'espace de vie. La lumière, la fluidité des espaces, les grandes ouvertures vers la terrasse, les jeux de reflets et les couleurs délicates donnent vie à un intérieur sensoriel, aérien et serein.
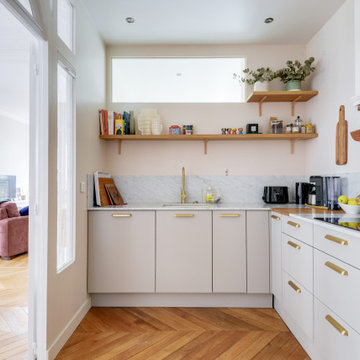
Cuisine familiale
Photo : Meero
Inredning av ett retro mellanstort kök, med en integrerad diskho, marmorbänkskiva, stänkskydd i marmor, integrerade vitvaror och ljust trägolv
Inredning av ett retro mellanstort kök, med en integrerad diskho, marmorbänkskiva, stänkskydd i marmor, integrerade vitvaror och ljust trägolv
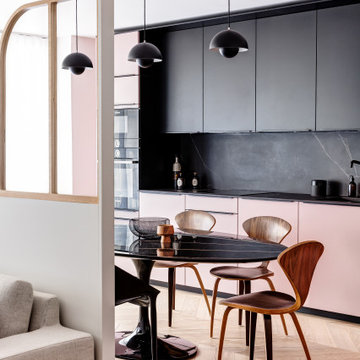
Idéer för mellanstora funkis linjära svart kök med öppen planlösning, med en undermonterad diskho, släta luckor, svart stänkskydd, svarta vitvaror, ljust trägolv och brunt golv
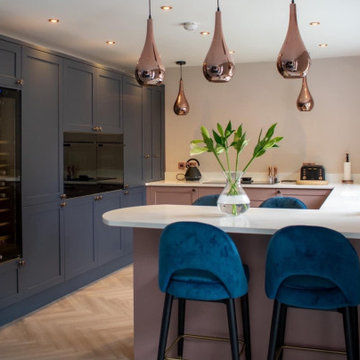
Looking to create a showstopper kitchen that is warm and comfortable, this space combines two beautiful colours; Slate Blue and Vintage Pink to create a space that ties in with the colour scheme of the open-plan living area, while remaining practical.
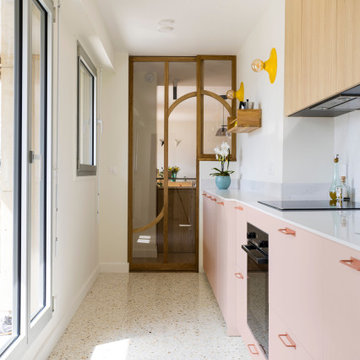
Cuisine rose et aspect bois, fermée par une verrière.
Plan de travail et crédence en quartz Calacatta gold.
Coloris de cette cuisine Studio Couleur :
- Façades de cuisine : Barbapapa et Oslo
- Poignées : Miles couleur pêche pastel

Pale pink kitchen in Sussex Barn Conversion with engineered wood flooring from Chaunceys Timber Flooring
Inspiration för mellanstora lantliga vitt kök, med en köksö, en rustik diskho, luckor med infälld panel, granitbänkskiva, vitt stänkskydd, rostfria vitvaror och ljust trägolv
Inspiration för mellanstora lantliga vitt kök, med en köksö, en rustik diskho, luckor med infälld panel, granitbänkskiva, vitt stänkskydd, rostfria vitvaror och ljust trägolv
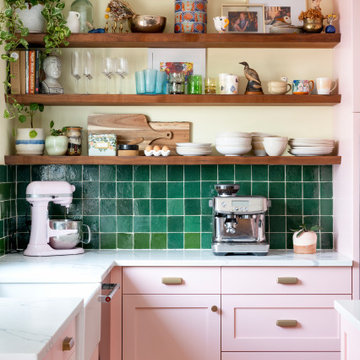
This colorful kitchen included custom Decor painted maple shaker doors in Bella Pink (SW6596). The remodel incorporated removal of load bearing walls, New steal beam wrapped with walnut veneer, Live edge style walnut open shelves. Hand made, green glazed terracotta tile. Red oak hardwood floors. Kitchen Aid appliances (including matching pink mixer). Ruvati apron fronted fireclay sink. MSI Statuary Classique Quartz surfaces. This kitchen brings a cheerful vibe to any gathering.
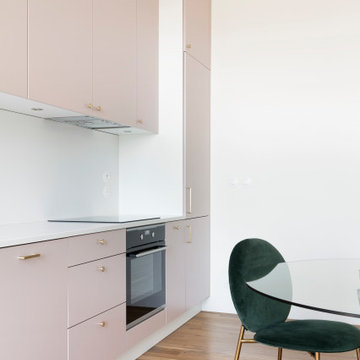
L’objectif principal de ce projet a été de réorganiser entièrement les espaces en insufflant une atmosphère épurée empreinte de poésie, tout en respectant les volumes et l’histoire de la construction, ici celle de Charles Dalmas, le majestueux Grand Palais de Nice. Suite à la dépose de l’ensemble des murs et à la restructuration de la marche en avant, la lumière naturelle a pu s’inviter dans l’ensemble de l’appartement, créant une entrée naturellement lumineuse. Dans le double séjour, la hauteur sous plafond a été conservée, le charme de l’haussmannien s’est invité grâce aux détails architecturaux atypiques comme les corniches, la niche, la moulure qui vient englober les miroirs.
La cuisine, située initialement au fond de l’appartement, est désormais au cœur de celui-ci et devient un véritable lieu de rencontre. Une niche traversante délimite le double séjour de l’entrée et permet de créer deux passages distincts. Cet espace, composé d’une subtile association de lignes orthogonales, trouve son équilibre dans un mélange de rose poudré, de laiton doré et de quartz blanc pur. La table ronde en verre aux pieds laiton doré devient un élément sculptural autour duquel la cuisine s’organise.
L’ensemble des placards est de couleur blanc pur, pour fusionner avec les murs de l’appartement. Les salles de bain sont dans l’ensemble carrelées de zellige rectangulaire blanc, avec une robinetterie fabriqué main en France, des luminaires et des accessoires en finition laiton doré réchauffant ces espaces.
La suite parentale qui remplace l’ancien séjour, est adoucie par un blanc chaud ainsi qu’un parquet en chêne massif posé droit. Le changement de zone est marqué par une baguette en laiton et un sol différent, ici une mosaïque bâton rompu en marbre distinguant l’arrivée dans la salle de bain. Cette dernière a été pensée comme un cocon, refuge de douceur.
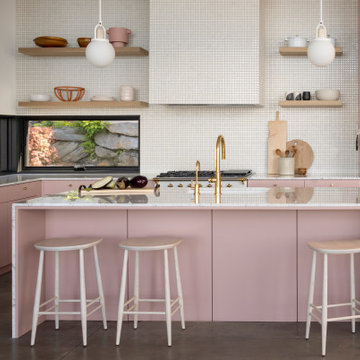
Small white tiles across the back wall of the kitchen create an interesting textural contrast with the smooth painted cabinetry. Interior design by Emily Knudsen Leland. Photography: Andrew Pogue Photography.
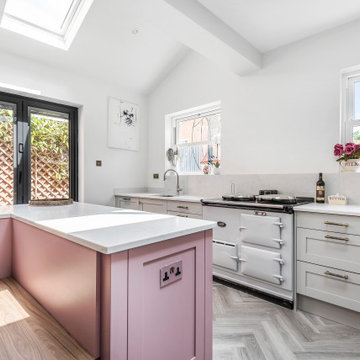
Bild på ett mellanstort eklektiskt vit vitt kök, med en enkel diskho, skåp i shakerstil, bänkskiva i kvartsit, vitt stänkskydd, integrerade vitvaror och en köksö

With a full kitchen renovation, we installed new cabinets and equipment, boxing in the fridge and tiling the backsplash. We then made these elements pop by adding a darker paint colour to the walls, doors and ceilings. Finally we elevated the space by sourcing vintage handles, a waxed oak countertop, brass taps and a feature pendant light.
1