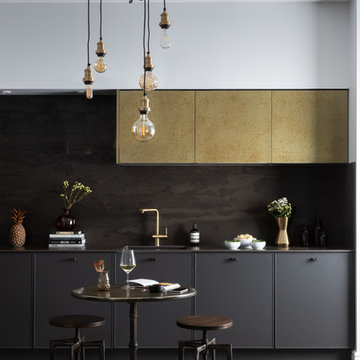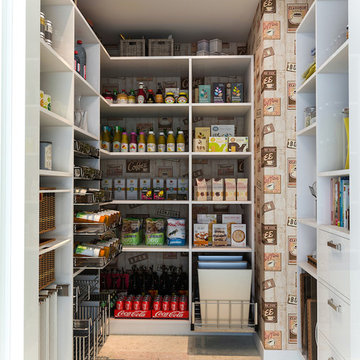165 332 foton på mellanstort kök
Sortera efter:
Budget
Sortera efter:Populärt i dag
21 - 40 av 165 332 foton
Artikel 1 av 3

Кухня в стиле минимализм
Bild på ett mellanstort nordiskt brun brunt kök, med släta luckor, vita skåp, vitt stänkskydd, en köksö och brunt golv
Bild på ett mellanstort nordiskt brun brunt kök, med släta luckor, vita skåp, vitt stänkskydd, en köksö och brunt golv

Кухня с зоной столовой
Exempel på ett mellanstort klassiskt beige linjärt beige kök och matrum, med en undermonterad diskho, grå skåp, bänkskiva i kvarts, beige stänkskydd, stänkskydd i marmor, rostfria vitvaror, klinkergolv i keramik, brunt golv och luckor med infälld panel
Exempel på ett mellanstort klassiskt beige linjärt beige kök och matrum, med en undermonterad diskho, grå skåp, bänkskiva i kvarts, beige stänkskydd, stänkskydd i marmor, rostfria vitvaror, klinkergolv i keramik, brunt golv och luckor med infälld panel

Luxe industrial style kitchen by Classic Interiors combining painted dark grey doors with burnished brass wall cupboard doors. The wall is clad in Dekton Radium to match the worktops.

La cuisine dessinée aussi par l'architecte se veux simple, sobre, et efficace. Le fond de cuisine en CP Chênne s'accorde avec le plan de travail de l'ilot central en chêne massif. Le faux plafond atypique est en tasseau de CP bouleau.
@Johnathan le toublon

DESIGN: Hatch Works Austin // PHOTOS: Robert Gomez Photography
Idéer för att renovera ett mellanstort eklektiskt vit vitt kök, med en undermonterad diskho, luckor med infälld panel, gula skåp, marmorbänkskiva, vitt stänkskydd, stänkskydd i keramik, vita vitvaror, mellanmörkt trägolv, en köksö och brunt golv
Idéer för att renovera ett mellanstort eklektiskt vit vitt kök, med en undermonterad diskho, luckor med infälld panel, gula skåp, marmorbänkskiva, vitt stänkskydd, stänkskydd i keramik, vita vitvaror, mellanmörkt trägolv, en köksö och brunt golv

Inspiration för mellanstora moderna flerfärgat kök, med en undermonterad diskho, skåp i shakerstil, grå skåp, bänkskiva i kvarts, grått stänkskydd, stänkskydd i glaskakel, rostfria vitvaror, ljust trägolv och en halv köksö

Inspiration för ett mellanstort vintage grå grått kök, med en rustik diskho, skåp i shakerstil, bänkskiva i kvartsit, rostfria vitvaror, en köksö, vita skåp, vitt stänkskydd, skiffergolv och grått golv

Photos credited to Imagesmith- Scott Smith
Entertain with an open and functional kitchen/ dining room. The structural Douglas Fir post and ceiling beams set the tone along with the stain matched 2x6 pine tongue and groove ceiling –this also serves as the finished floor surface at the loft above. Dreaming a cozy feel at the kitchen/dining area a darker stain was used to visual provide a shorter ceiling height to a 9’ plate line. The knotty Alder floating shelves and wall cabinetry share their own natural finish with a chocolate glazing. The island cabinet was of painted maple with a chocolate glaze as well, this unit wanted to look like a piece of furniture that was brought into the ‘cabin’ rather than built-in, again with a value minded approach. The flooring is a pre-finished engineered ½” Oak flooring, and again with the darker shade we wanted to emotionally deliver the cozier feel for the space. Additionally, lighting is essential to a cook’s –and kitchen’s- performance. We needed there to be ample lighting but only wanted to draw attention to the pendants above the island and the dining chandelier. We opted to wash the back splash and the counter tops with hidden LED strips. We then elected to use track lighting over the cooking area with as small of heads as possible and in black to make them ‘go away’ or get lost in the sauce.

Raphaël Thibodeau
Exempel på ett mellanstort modernt kök, med en enkel diskho, släta luckor, skåp i mellenmörkt trä, kaklad bänkskiva, vitt stänkskydd, stänkskydd i keramik, vita vitvaror, klinkergolv i keramik, en köksö och grått golv
Exempel på ett mellanstort modernt kök, med en enkel diskho, släta luckor, skåp i mellenmörkt trä, kaklad bänkskiva, vitt stänkskydd, stänkskydd i keramik, vita vitvaror, klinkergolv i keramik, en köksö och grått golv

beautifully handcrafted, painted and glazed custom Amish cabinets.
Nothing says organized like a spice cabinet.
Idéer för ett mellanstort lantligt kök, med en rustik diskho, skåp i slitet trä, rostfria vitvaror, luckor med upphöjd panel, bänkskiva i täljsten, grått stänkskydd, stänkskydd i keramik, mörkt trägolv, en köksö och brunt golv
Idéer för ett mellanstort lantligt kök, med en rustik diskho, skåp i slitet trä, rostfria vitvaror, luckor med upphöjd panel, bänkskiva i täljsten, grått stänkskydd, stänkskydd i keramik, mörkt trägolv, en köksö och brunt golv

Exempel på ett mellanstort modernt vit vitt kök, med skåp i shakerstil, vita skåp, bänkskiva i kvartsit, flerfärgad stänkskydd, glaspanel som stänkskydd, rostfria vitvaror, mellanmörkt trägolv, en köksö, brunt golv och en undermonterad diskho

Inspiration för mellanstora lantliga kök och matrum, med en nedsänkt diskho, luckor med infälld panel, vita skåp, marmorbänkskiva, vitt stänkskydd, stänkskydd i keramik, rostfria vitvaror, klinkergolv i porslin, brunt golv och en köksö

Arc Photography
Inspiration för mellanstora klassiska kök, med en dubbel diskho, skåp i shakerstil, vita skåp, granitbänkskiva, vitt stänkskydd, stänkskydd i tunnelbanekakel, rostfria vitvaror, mellanmörkt trägolv och en köksö
Inspiration för mellanstora klassiska kök, med en dubbel diskho, skåp i shakerstil, vita skåp, granitbänkskiva, vitt stänkskydd, stänkskydd i tunnelbanekakel, rostfria vitvaror, mellanmörkt trägolv och en köksö

Dale Christopher Lang
Exempel på ett mellanstort modernt kök, med öppna hyllor, vita skåp, marmorbänkskiva, rostfria vitvaror och mellanmörkt trägolv
Exempel på ett mellanstort modernt kök, med öppna hyllor, vita skåp, marmorbänkskiva, rostfria vitvaror och mellanmörkt trägolv

Foto på ett mellanstort funkis kök, med en undermonterad diskho, släta luckor, skåp i mörkt trä, marmorbänkskiva, grått stänkskydd, stänkskydd i sten, rostfria vitvaror, mörkt trägolv, en köksö och brunt golv

This modern kitchen design created an open floor plan for increased natural lighting and ventilation, integrated seating and sufficient space for multiple cooks. Built-in appliances are strategically placed for easy access, while an appliance garage houses additional smaller appliances. The two-tone woodgrain finish and colored pendant lights add warmth to the space, and are balanced with the cooler aesthetic of aluminum handles and aluminum shaker doors with frosted glass inserts. The staggered brick backsplash adds a finishing touch with great visual appeal.

Foto på ett mellanstort vintage kök, med luckor med upphöjd panel, skåp i mellenmörkt trä, bänkskiva i koppar, blått stänkskydd, stänkskydd i porslinskakel, rostfria vitvaror och klinkergolv i keramik

Photography by Liz Glasgow
Idéer för mellanstora vintage vitt kök, med en rustik diskho, luckor med infälld panel, vita skåp, vitt stänkskydd, rostfria vitvaror, målat trägolv, en köksö, bänkskiva i koppar och stänkskydd i stenkakel
Idéer för mellanstora vintage vitt kök, med en rustik diskho, luckor med infälld panel, vita skåp, vitt stänkskydd, rostfria vitvaror, målat trägolv, en köksö, bänkskiva i koppar och stänkskydd i stenkakel

A spacious colonial in the heart of the waterfront community of Greenhaven still had its original 1950s kitchen. A renovation without an addition added space by reconfiguring, and the wall between kitchen and family room was removed to create open flow. A beautiful banquette was built where the family can enjoy breakfast overlooking the pool. Kitchen Design: Studio Dearborn. Interior decorating by Lorraine Levinson. All appliances: Thermador. Countertops: Pental Quartz Lattice. Hardware: Top Knobs Chareau Series Emerald Pulls and knobs. Stools and pendant lights: West Elm. Photography: Jeff McNamara.

This well designed pantry has baskets, trays, spice racks and many other pull-outs, which not only organizes the space, but transforms the pantry into an efficient, working area of the kitchen.
165 332 foton på mellanstort kök
2