1 892 foton på mellanstort kök
Sortera efter:
Budget
Sortera efter:Populärt i dag
161 - 180 av 1 892 foton
Artikel 1 av 3
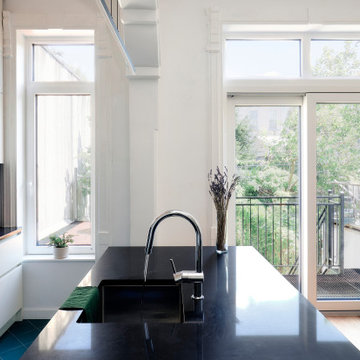
Tucked into an alcove, the kitchen is the heart of the parlor floor, and features Moroccan tiles, black marble countertops, and sleek appliances.
Exempel på ett mellanstort modernt svart linjärt svart kök och matrum, med en undermonterad diskho, släta luckor, vita skåp, granitbänkskiva, svart stänkskydd, rostfria vitvaror, klinkergolv i porslin, en köksö och grönt golv
Exempel på ett mellanstort modernt svart linjärt svart kök och matrum, med en undermonterad diskho, släta luckor, vita skåp, granitbänkskiva, svart stänkskydd, rostfria vitvaror, klinkergolv i porslin, en köksö och grönt golv

This Ohana model ATU tiny home is contemporary and sleek, cladded in cedar and metal. The slanted roof and clean straight lines keep this 8x28' tiny home on wheels looking sharp in any location, even enveloped in jungle. Cedar wood siding and metal are the perfect protectant to the elements, which is great because this Ohana model in rainy Pune, Hawaii and also right on the ocean.
A natural mix of wood tones with dark greens and metals keep the theme grounded with an earthiness.
Theres a sliding glass door and also another glass entry door across from it, opening up the center of this otherwise long and narrow runway. The living space is fully equipped with entertainment and comfortable seating with plenty of storage built into the seating. The window nook/ bump-out is also wall-mounted ladder access to the second loft.
The stairs up to the main sleeping loft double as a bookshelf and seamlessly integrate into the very custom kitchen cabinets that house appliances, pull-out pantry, closet space, and drawers (including toe-kick drawers).
A granite countertop slab extends thicker than usual down the front edge and also up the wall and seamlessly cases the windowsill.
The bathroom is clean and polished but not without color! A floating vanity and a floating toilet keep the floor feeling open and created a very easy space to clean! The shower had a glass partition with one side left open- a walk-in shower in a tiny home. The floor is tiled in slate and there are engineered hardwood flooring throughout.
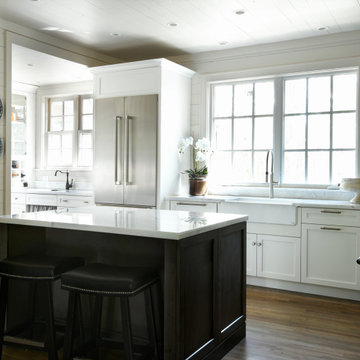
Wonderful modern home overlooking Lake Glenville. Open plan with adjacent butler bar/laundry
Klassisk inredning av ett mellanstort vit linjärt vitt kök och matrum, med en dubbel diskho, luckor med infälld panel, vita skåp, granitbänkskiva, vitt stänkskydd, rostfria vitvaror, mellanmörkt trägolv, en köksö och brunt golv
Klassisk inredning av ett mellanstort vit linjärt vitt kök och matrum, med en dubbel diskho, luckor med infälld panel, vita skåp, granitbänkskiva, vitt stänkskydd, rostfria vitvaror, mellanmörkt trägolv, en köksö och brunt golv
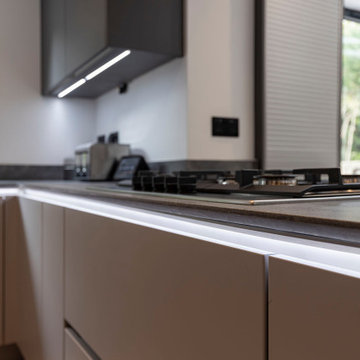
Here’s a 2020 kitchen with real WOW-factor.
The client from Radlett near St Albans, wanted a space that was bang on trend and perfect for entertaining loved ones, but also a multi-functional space that they could enjoy the kids growing up in.
There’s so much seating space in this area now, there’s certainly room for everyone, and the abundance of Siemens ovens makes this a real hosting kitchen.
Our favourite part of this kitchen? The concrete quartz worktop. The industrial trend is really making a statement this year, but this hard-wearing worktop will last for years to come!
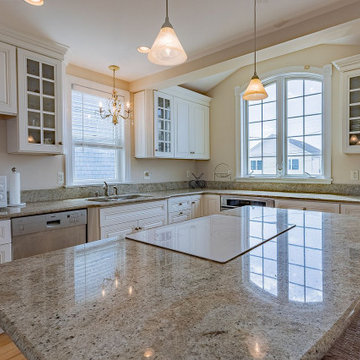
Foto på ett mellanstort maritimt beige kök, med luckor med upphöjd panel, vita skåp, granitbänkskiva, beige stänkskydd, rostfria vitvaror, ljust trägolv och en köksö
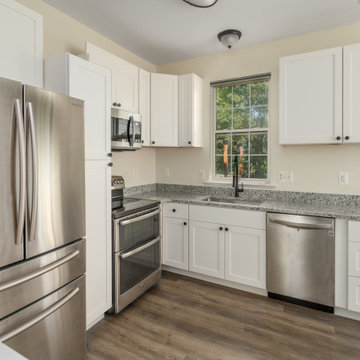
This Kitchen remodel included removing two previous walls to open up the space from the previously enclosed kitchen. We replaced the old cabinets with new white shakers, as well as replaced the countertop with new granite. Additionally, a new sink and faucet fixture were also upgraded. The layout of the kitchen was customized for the client that wanted a stand-up pantry included. The flooring was all replaced with luxury vinyl throughout the entire 1st floor. We finished with painting the whole kitchen, all in time for this couple’s rehearsal dinner that they were holding in their newly remodeled kitchen.
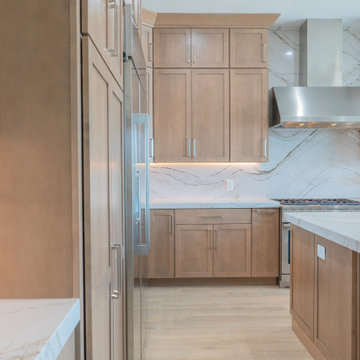
Maple kitchen cabinets, quartz countertops and backsplash all the way to the ceiling, and the Eurofase Lighting pendants make this a modern transitional style home Photos by Robbie Arnold Media, Grand Junction, CO
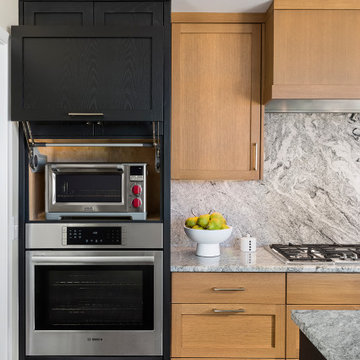
Rather than taking up valuable counter space, a toaster oven is housed in the cabinetry. A stay lift door allows for easy access when in use.
Exempel på ett avskilt, mellanstort 60 tals grå linjärt grått kök, med en undermonterad diskho, luckor med infälld panel, svarta skåp, granitbänkskiva, grått stänkskydd, integrerade vitvaror, mellanmörkt trägolv, en köksö och brunt golv
Exempel på ett avskilt, mellanstort 60 tals grå linjärt grått kök, med en undermonterad diskho, luckor med infälld panel, svarta skåp, granitbänkskiva, grått stänkskydd, integrerade vitvaror, mellanmörkt trägolv, en köksö och brunt golv
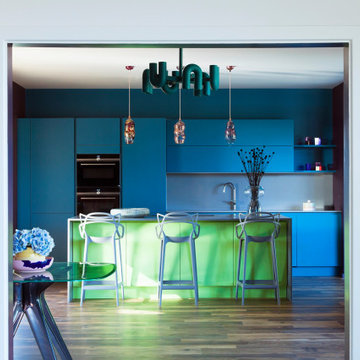
Bild på ett mellanstort funkis grå linjärt grått kök med öppen planlösning, med en undermonterad diskho, släta luckor, blå skåp, granitbänkskiva, grått stänkskydd, integrerade vitvaror, mörkt trägolv, en köksö och brunt golv
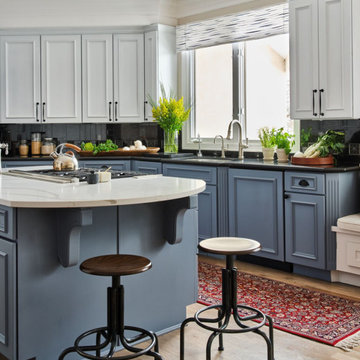
This kitchen refresh included painting cabinetry from the era of golden oak, adding new hardware, new appliances, a built-in breakfast table and bench seating, and a new quartz island countertop. Add some custom window coverings, and a few stunning area rugs and voila! A charming cottage kitchen.
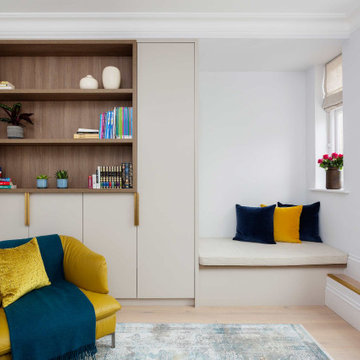
The clients wanted a bold and unique kitchen design, to contrast and complement the ornate cornicing and detailed Victorian stained glass window. The design includes two-toned cabinetry in complementary colours and a discrete built in fridge freezer and utility cupboard sitting flush with a wall for maximum storage.
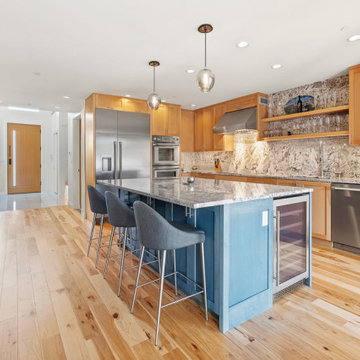
The light and airy kitchen in this new custom Edmonds home leads out to an outdoor kitchen and large deck overlooking the backyard. The cabinets are designed with a light wood around the perimeter and contrasting painted island.
Architecture and Design: H2D Architecture + Design
www.h2darchitects.com
Photo by: Christopher Nelson Photography
#h2darchitects
#edmondsarchitect
#passivehouse
#sustainabledesign
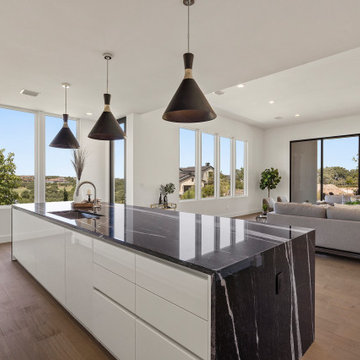
Modern kitchen must-haves a beautiful black and brass light lamp fixture to highlight the black granite countertop and backsplash a perfect contrast of the custom snow white high gloss lacquered no-handles kitchen cabinets, and an Island with a built-in undermount stainless steel sink and chrome high arc faucet, in the background are perfectly installed built-in stove, and insert range hood.
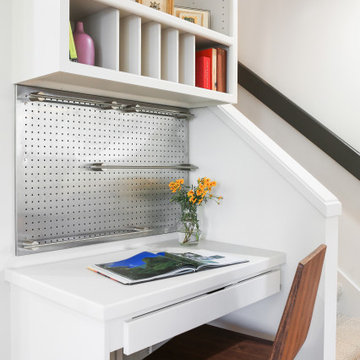
Inspiration för mellanstora moderna grått kök, med en dubbel diskho, släta luckor, gröna skåp, granitbänkskiva, grått stänkskydd, rostfria vitvaror, ljust trägolv och en köksö
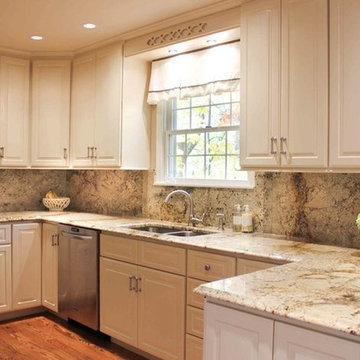
An interesting granite with plenty of contrast climbs up the wall.
Photography by Lori Wiles Design---
Project by Wiles Design Group. Their Cedar Rapids-based design studio serves the entire Midwest, including Iowa City, Dubuque, Davenport, and Waterloo, as well as North Missouri and St. Louis.
For more about Wiles Design Group, see here: https://wilesdesigngroup.com/
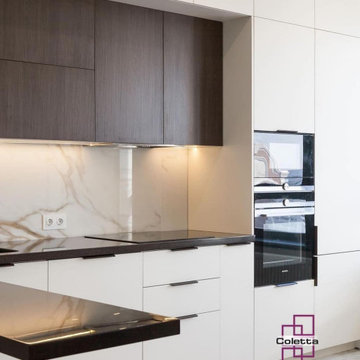
Испытайте идеальное сочетание изысканности и функциональности с этой простой кухней в красивой коричнево-белой цветовой гамме. Благодаря широким и горизонтальным верхним шкафам, современным ручкам и минималистичному стилю эта кухня одновременно эстетична и практична. Сочетание темных и ярких цветов создает теплую и уютную атмосферу, а барная стойка представляет собой идеальное место для обеда или ужина. Идеально подходит для тех, кто любит минимализм и современный дизайн.
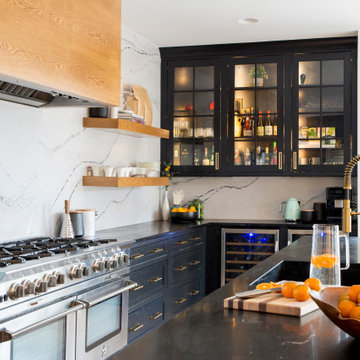
Our Denver design studio fully renovated this beautiful 1980s home. We divided the large living room into dining and living areas with a shared, updated fireplace. The original formal dining room became a bright, stylish family room. The kitchen got sophisticated new cabinets, colors, and an amazing quartz backsplash. In the bathroom, we added wooden cabinets and replaced the bulky tub-shower combo with a gorgeous freestanding tub and sleek black-tiled shower area. We also upgraded the den with comfortable minimalist furniture and a study table for the kids.
---
Project designed by Denver, Colorado interior designer Margarita Bravo. She serves Denver as well as surrounding areas such as Cherry Hills Village, Englewood, Greenwood Village, and Bow Mar.
For more about MARGARITA BRAVO, see here: https://www.margaritabravo.com/
To learn more about this project, see here: https://www.margaritabravo.com/portfolio/greenwood-village-home-renovation
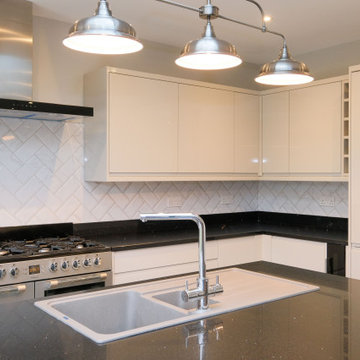
Rear Extension created for Large Kitchen/Dinner
Inredning av ett modernt mellanstort svart svart kök och matrum, med en nedsänkt diskho, släta luckor, vita skåp, granitbänkskiva, svart stänkskydd, integrerade vitvaror, klinkergolv i porslin, en köksö och grått golv
Inredning av ett modernt mellanstort svart svart kök och matrum, med en nedsänkt diskho, släta luckor, vita skåp, granitbänkskiva, svart stänkskydd, integrerade vitvaror, klinkergolv i porslin, en köksö och grått golv
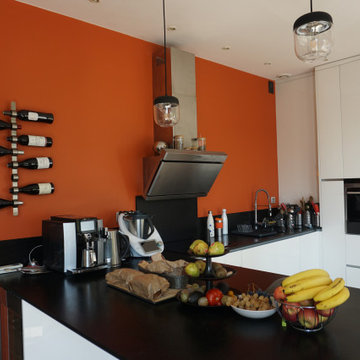
De la gaité dans la cuisine avec ce orange adouci
Idéer för mellanstora vintage svart kök, med en undermonterad diskho, granitbänkskiva, svart stänkskydd, rostfria vitvaror och grått golv
Idéer för mellanstora vintage svart kök, med en undermonterad diskho, granitbänkskiva, svart stänkskydd, rostfria vitvaror och grått golv
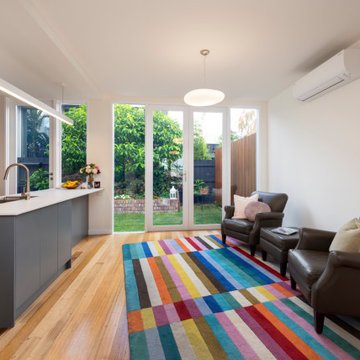
Foto på ett mellanstort funkis vit kök, med en nedsänkt diskho, släta luckor, grå skåp, granitbänkskiva, vitt stänkskydd, rostfria vitvaror, mellanmörkt trägolv, en köksö och brunt golv
1 892 foton på mellanstort kök
9