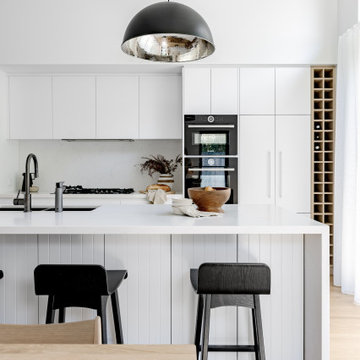425 745 foton på mellanstort kök
Sortera efter:
Budget
Sortera efter:Populärt i dag
201 - 220 av 425 745 foton
Artikel 1 av 3
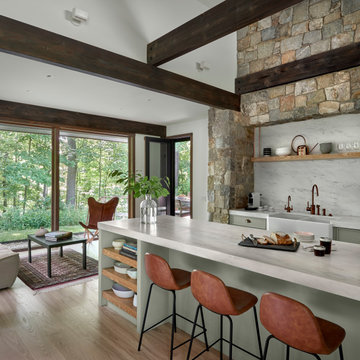
A small cuzy seating area extends off the kitchen and provides a link to the deck which has a view down to teh St. Joe River
Exempel på ett mellanstort rustikt vit vitt kök, med skåp i shakerstil, vitt stänkskydd, stänkskydd i sten, integrerade vitvaror, ljust trägolv, en köksö och beiget golv
Exempel på ett mellanstort rustikt vit vitt kök, med skåp i shakerstil, vitt stänkskydd, stänkskydd i sten, integrerade vitvaror, ljust trägolv, en köksö och beiget golv
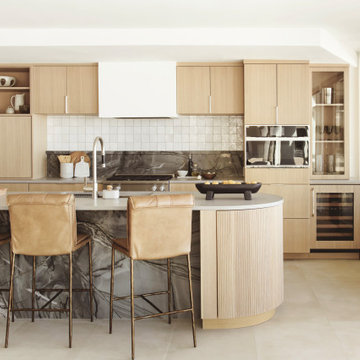
Inspiration för mellanstora moderna beige kök och matrum, med en dubbel diskho, släta luckor, beige skåp, bänkskiva i kvartsit, integrerade vitvaror, en köksö och beiget golv
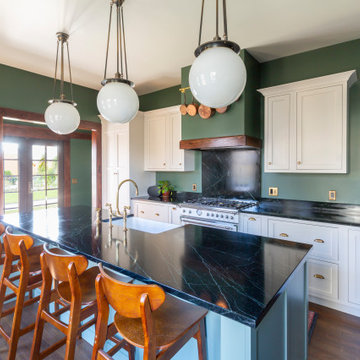
Black Soapstone Backsplash with Mossry Green Hood and a cherry hood band. Antique brass outlet covers and hardware pair nicely with the faucet and decor picked out

Exempel på ett mellanstort skandinaviskt vit vitt kök, med en enkel diskho, släta luckor, vita skåp, bänkskiva i kvarts, vitt stänkskydd, svarta vitvaror, laminatgolv och en halv köksö

After a not-so-great experience with a previous contractor, this homeowner came to Kraft Custom Construction in search of a better outcome. Not only was she wanting a more functional kitchen to enjoy cooking in, she also sought out a team with a clear process and great communication.
Two elements of the original floorplan shaped the design of the new kitchen: a protruding pantry that blocked the flow from the front door into the main living space, and two large columns in the middle of the living room.
Using a refined French-Country design aesthetic, we completed structural modifications to reframe the pantry, and integrated a new custom buffet cabinet to tie in the old columns with new wood ceiling beams. Other design solutions include more usable countertop space, a recessed spice cabinet, numerous drawer organizers, and updated appliances and finishes all around.
This bright new kitchen is both comfortable yet elegant, and the perfect place to cook for the family or entertain a group of guests.

Skandinavisk inredning av ett mellanstort vit vitt kök, med en nedsänkt diskho, skåp i shakerstil, beige skåp, marmorbänkskiva, vitt stänkskydd, stänkskydd i marmor, rostfria vitvaror, ljust trägolv och en köksö
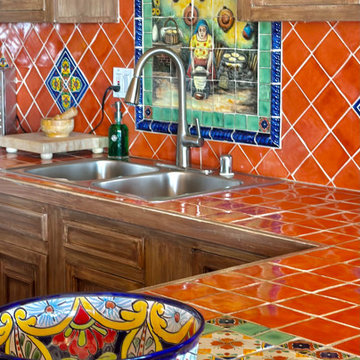
The dining / living room of this vacation rental has a lovely collection of vintage Fausto Palanco Furniture with new updated hand gilded gold linen pillows from Rob Shaw and Stroheim upholstery with original art and decorative accessories collected throughout our travels through Mexico.
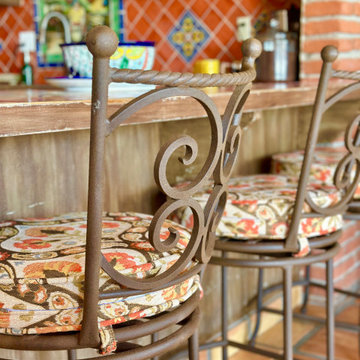
The dining / living room of this vacation rental has a lovely collection of vintage Fausto Palanco Furniture with new updated hand gilded gold linen pillows from Rob Shaw and Stroheim upholstery with original art and decorative accessories collected throughout our travels through Mexico.
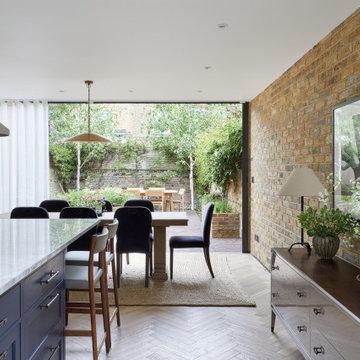
The kitchen diner of our Fulham Family Home was painted in Paint & Paper Library Capuchin which felt light & elegant, and we added contrast & texture with a granite worktop, pale green & inky blue Shaker kitchen & an oak herringbone parquet floor. A semi sheer curtain helped to prevent glare and added privacy, while the jute rug, upholstered dining chairs & bronze hardware added warmth.

Utility room is hidden behind double kitchen doors
Exempel på ett mellanstort modernt vit vitt kök, med en undermonterad diskho, släta luckor, blå skåp, bänkskiva i kvartsit, vitt stänkskydd, svarta vitvaror, mellanmörkt trägolv och en köksö
Exempel på ett mellanstort modernt vit vitt kök, med en undermonterad diskho, släta luckor, blå skåp, bänkskiva i kvartsit, vitt stänkskydd, svarta vitvaror, mellanmörkt trägolv och en köksö

Bild på ett mellanstort vintage flerfärgad linjärt flerfärgat kök med öppen planlösning, med skåp i shakerstil, gröna skåp, marmorbänkskiva, rostfria vitvaror och en köksö
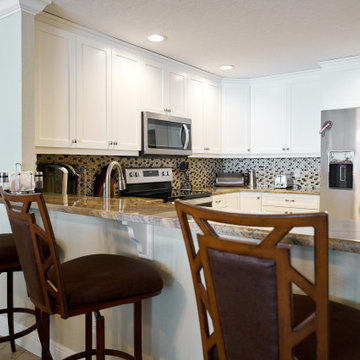
Cabinet refinishing changing from brown to white, Color is Simply White. General Finish Enduro Poly 2k
Foto på ett mellanstort funkis beige kök, med skåp i shakerstil, vita skåp, granitbänkskiva, beige stänkskydd och en halv köksö
Foto på ett mellanstort funkis beige kök, med skåp i shakerstil, vita skåp, granitbänkskiva, beige stänkskydd och en halv köksö

Inspiration för mellanstora klassiska linjära grönt kök och matrum, med en nedsänkt diskho, luckor med glaspanel, svarta skåp, marmorbänkskiva, grönt stänkskydd, stänkskydd i keramik, integrerade vitvaror, klinkergolv i keramik, en köksö och grått golv
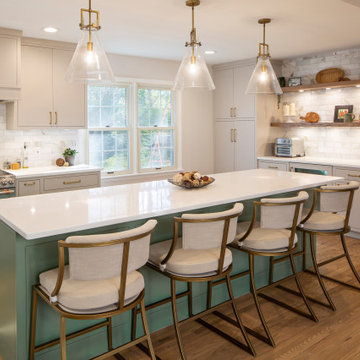
Transitional Kitchen renovation combining existing kitchen & dining room into one larger space. Greige perimeter cabinets and soft green island cabinets with brushed gold accents and marble tile finish off the space. Soft mid-tone woods keep warmth infused throughout.
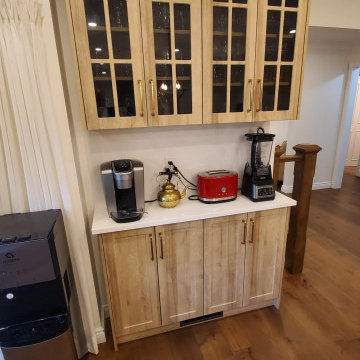
Coffee Station with glass uppers.
Inredning av ett klassiskt mellanstort vit linjärt vitt kök och matrum, med en undermonterad diskho, skåp i shakerstil, skåp i ljust trä, bänkskiva i kvarts, vitt stänkskydd, rostfria vitvaror, mellanmörkt trägolv, en köksö och brunt golv
Inredning av ett klassiskt mellanstort vit linjärt vitt kök och matrum, med en undermonterad diskho, skåp i shakerstil, skåp i ljust trä, bänkskiva i kvarts, vitt stänkskydd, rostfria vitvaror, mellanmörkt trägolv, en köksö och brunt golv
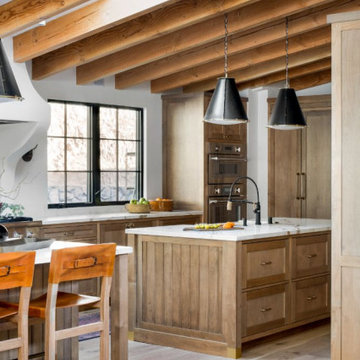
We planned a thoughtful redesign of this beautiful home while retaining many of the existing features. We wanted this house to feel the immediacy of its environment. So we carried the exterior front entry style into the interiors, too, as a way to bring the beautiful outdoors in. In addition, we added patios to all the bedrooms to make them feel much bigger. Luckily for us, our temperate California climate makes it possible for the patios to be used consistently throughout the year.
The original kitchen design did not have exposed beams, but we decided to replicate the motif of the 30" living room beams in the kitchen as well, making it one of our favorite details of the house. To make the kitchen more functional, we added a second island allowing us to separate kitchen tasks. The sink island works as a food prep area, and the bar island is for mail, crafts, and quick snacks.
We designed the primary bedroom as a relaxation sanctuary – something we highly recommend to all parents. It features some of our favorite things: a cognac leather reading chair next to a fireplace, Scottish plaid fabrics, a vegetable dye rug, art from our favorite cities, and goofy portraits of the kids.
---
Project designed by Courtney Thomas Design in La Cañada. Serving Pasadena, Glendale, Monrovia, San Marino, Sierra Madre, South Pasadena, and Altadena.
For more about Courtney Thomas Design, see here: https://www.courtneythomasdesign.com/
To learn more about this project, see here:
https://www.courtneythomasdesign.com/portfolio/functional-ranch-house-design/

The original space felt dark and closed off. In the updated kitchen, wall cabinetry is consolidated to either end of the space and new, large windows bring in ample natural light. Open shelves provide additional storage for everyday use items.

A ribbed and curved soft green kitchen island.
Modern inredning av ett mellanstort grå grått kök, med en undermonterad diskho, skåp i shakerstil, gröna skåp, marmorbänkskiva, grått stänkskydd, stänkskydd i marmor, rostfria vitvaror, ljust trägolv, en köksö och brunt golv
Modern inredning av ett mellanstort grå grått kök, med en undermonterad diskho, skåp i shakerstil, gröna skåp, marmorbänkskiva, grått stänkskydd, stänkskydd i marmor, rostfria vitvaror, ljust trägolv, en köksö och brunt golv

cucina con isola
Exempel på ett mellanstort modernt vit linjärt vitt kök med öppen planlösning, med en enkel diskho, släta luckor, blå skåp, marmorbänkskiva, vitt stänkskydd, stänkskydd i keramik, ljust trägolv, en köksö och brunt golv
Exempel på ett mellanstort modernt vit linjärt vitt kök med öppen planlösning, med en enkel diskho, släta luckor, blå skåp, marmorbänkskiva, vitt stänkskydd, stänkskydd i keramik, ljust trägolv, en köksö och brunt golv
425 745 foton på mellanstort kök
11
