204 foton på mellanstort kök
Sortera efter:
Budget
Sortera efter:Populärt i dag
1 - 20 av 204 foton
Artikel 1 av 3

This bright and beautiful modern farmhouse kitchen incorporates a beautiful custom made wood hood with white upper cabinets and a dramatic black base cabinet from Kraftmaid.

This mid-century modern was a full restoration back to this home's former glory. The vertical grain fir ceilings were reclaimed, refinished, and reinstalled. The floors were a special epoxy blend to imitate terrazzo floors that were so popular during this period. The quartz countertops waterfall on both ends and the handmade tile accents the backsplash. Reclaimed light fixtures, hardware, and appliances put the finishing touches on this remodel.
Photo credit - Inspiro 8 Studios

Idéer för ett mellanstort modernt vit l-kök, med släta luckor, skåp i mörkt trä, vitt stänkskydd, integrerade vitvaror, mörkt trägolv, en köksö, brunt golv, en undermonterad diskho, bänkskiva i kvartsit och stänkskydd i sten

Fantastic opportunity to own a new construction home in Vickery Place, built by J. Parker Custom Homes. This beautiful Craftsman features 4 oversized bedrooms, 3.5 luxurious bathrooms, and over 4,000 sq.ft. Kitchen boasts high end appliances and opens to living area .Massive upstairs master suite with fireplace and spa like bathroom. Additional features include natural finished oak floors, automatic side gate, and multiple energy efficient items.

Exempel på ett mellanstort modernt vit vitt kök, med släta luckor, gröna skåp, vitt stänkskydd, stänkskydd i marmor, en köksö, grått golv, en undermonterad diskho, marmorbänkskiva och betonggolv
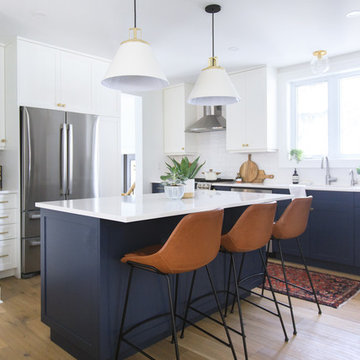
Ryan Salisbury
Inspiration för ett mellanstort vintage vit vitt kök, med skåp i shakerstil, blå skåp, vitt stänkskydd, rostfria vitvaror, ljust trägolv, en köksö, beiget golv, en undermonterad diskho, bänkskiva i kvarts och stänkskydd i tunnelbanekakel
Inspiration för ett mellanstort vintage vit vitt kök, med skåp i shakerstil, blå skåp, vitt stänkskydd, rostfria vitvaror, ljust trägolv, en köksö, beiget golv, en undermonterad diskho, bänkskiva i kvarts och stänkskydd i tunnelbanekakel

Exempel på ett mellanstort klassiskt vit vitt kök, med en undermonterad diskho, skåp i shakerstil, flerfärgad stänkskydd, en köksö, grå skåp, bänkskiva i kvarts, stänkskydd i cementkakel, rostfria vitvaror, mellanmörkt trägolv och beiget golv

Photos by Libertad Rodriguez / Phl & Services.llc Architecture by sdh studio.
Inspiration för ett mellanstort funkis beige beige u-kök, med en nedsänkt diskho, släta luckor, vita skåp, träbänkskiva, vitt stänkskydd, integrerade vitvaror, klinkergolv i porslin, flera köksöar och beiget golv
Inspiration för ett mellanstort funkis beige beige u-kök, med en nedsänkt diskho, släta luckor, vita skåp, träbänkskiva, vitt stänkskydd, integrerade vitvaror, klinkergolv i porslin, flera köksöar och beiget golv

Steve Ryan
Idéer för mellanstora funkis grått kök, med en dubbel diskho, släta luckor, bänkskiva i glas, spegel som stänkskydd, beiget golv, skåp i mellenmörkt trä, svarta vitvaror och en köksö
Idéer för mellanstora funkis grått kök, med en dubbel diskho, släta luckor, bänkskiva i glas, spegel som stänkskydd, beiget golv, skåp i mellenmörkt trä, svarta vitvaror och en köksö

Idéer för att renovera ett mellanstort funkis vit vitt kök, med en undermonterad diskho, släta luckor, vita skåp, stänkskydd i metallkakel, rostfria vitvaror, ljust trägolv, en köksö, beiget golv och bänkskiva i kvarts

Inspiration för mellanstora maritima vitt kök och matrum, med luckor med infälld panel, vita skåp, bänkskiva i kvartsit, flerfärgad stänkskydd, stänkskydd i keramik, vitt golv, svarta vitvaror och en köksö
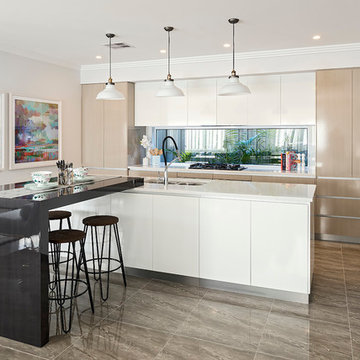
D-Max Photography
Idéer för mellanstora funkis kök, med en dubbel diskho, släta luckor, beige skåp, bänkskiva i kvarts, glaspanel som stänkskydd, rostfria vitvaror, klinkergolv i porslin och en köksö
Idéer för mellanstora funkis kök, med en dubbel diskho, släta luckor, beige skåp, bänkskiva i kvarts, glaspanel som stänkskydd, rostfria vitvaror, klinkergolv i porslin och en köksö
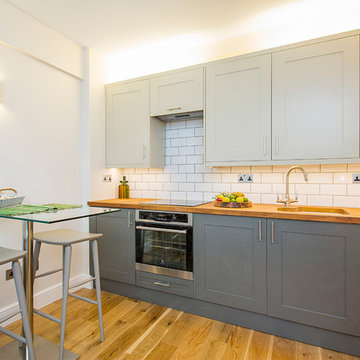
Nell Gwynn House
Modern inredning av ett mellanstort linjärt kök och matrum, med en undermonterad diskho, skåp i shakerstil, grå skåp, träbänkskiva, vitt stänkskydd, stänkskydd i tunnelbanekakel, rostfria vitvaror och ljust trägolv
Modern inredning av ett mellanstort linjärt kök och matrum, med en undermonterad diskho, skåp i shakerstil, grå skåp, träbänkskiva, vitt stänkskydd, stänkskydd i tunnelbanekakel, rostfria vitvaror och ljust trägolv

Two reception room walls were knocked down to create an open-plan kitchen dining space for our client, an interior designer, and her family. This truly bespoke kitchen, designed by Woodstock Furniture, features striking, stepped doors in a spray-painted French grey finish and charcoal grey spray-painted finish on the long, narrow island unit.
The client wanted to create more open space with an extension to house the utility room so the kitchen could be reserved for cooking, living and entertaining. Once building work was complete, Andrew Hall, chief designer and managing director of Woodstock Furniture, was enlisted to realise the client's vision - a minimalist, industrial-style, yet welcoming, open-plan kitchen with classic contemporary styling. The client had not had a bespoke kitchen so was looking forward to experiencing a quality feel and finish with all the cabinetry closing and aligning properly with plenty of storage factored in to the design.
A painted, pale grey colour scheme was chosen for the kitchen with a charcoal-grey island unit for a dramatic focal point. Stepped doors were designed to create a unique look to the bespoke cabinetry and a Victorian lamp post base was sourced from an architectural salvage yard to support the breakfast bar with an original, contrasting feature to the black island cabinets.
The island unit fits in perfectly with the room's proportions and was designed to be long and narrow to house the sink, integrated dishwasher, recycling needs, crockery and provide the perfect place for guests to gather when entertaining. The worktops on either side of the range cooker are used for food prep with a small sink for rinsing and draining, which doubles up as an ice sink for chilling wine at parties. This open-plan scheme includes a dining area, which leads off from the kitchen with space for seating ten people comfortably. Dark lights were installed to echo the sleek charcoal grey on the island unit and one of the pendant lights is directly above the tap to highlight the chrome finish with five lighting circuits in the kitchen and adjacent dining room.
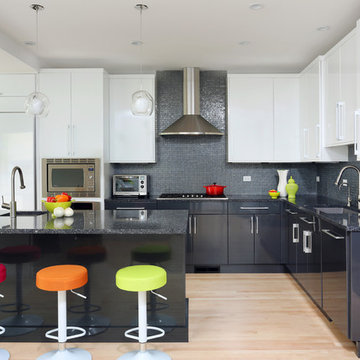
This modern kitchen design features black and white high gloss cabinetry paired with black countertops. Pops of color are great accent pieces to add flair to the space.
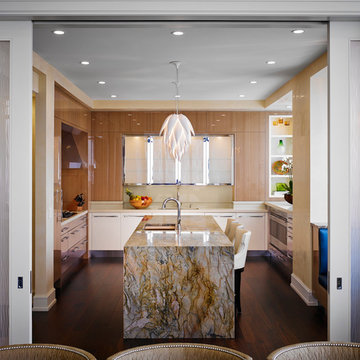
Idéer för avskilda, mellanstora funkis u-kök, med en undermonterad diskho, släta luckor, skåp i mellenmörkt trä, mörkt trägolv, en köksö, bänkskiva i koppar, beige stänkskydd, stänkskydd i sten och rostfria vitvaror
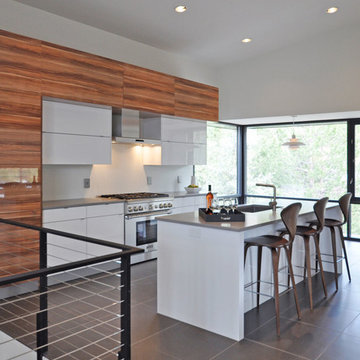
Exempel på ett mellanstort, avskilt modernt parallellkök, med släta luckor, en köksö, en undermonterad diskho, vita skåp, bänkskiva i kvarts, rostfria vitvaror och klinkergolv i porslin

Josh Partee
Bild på ett mellanstort retro vit vitt l-kök, med en undermonterad diskho, släta luckor, bänkskiva i kvarts, vitt stänkskydd, stänkskydd i keramik, rostfria vitvaror, ljust trägolv, en köksö, vita skåp och beiget golv
Bild på ett mellanstort retro vit vitt l-kök, med en undermonterad diskho, släta luckor, bänkskiva i kvarts, vitt stänkskydd, stänkskydd i keramik, rostfria vitvaror, ljust trägolv, en köksö, vita skåp och beiget golv

Sheila Peña
Idéer för att renovera ett mellanstort funkis grå linjärt grått kök, med en undermonterad diskho, vita skåp, grått stänkskydd, rostfria vitvaror, grått golv och släta luckor
Idéer för att renovera ett mellanstort funkis grå linjärt grått kök, med en undermonterad diskho, vita skåp, grått stänkskydd, rostfria vitvaror, grått golv och släta luckor

Our new clients lived in a charming Spanish-style house in the historic Larchmont area of Los Angeles. Their kitchen, which was obviously added later, was devoid of style and desperately needed a makeover. While they wanted the latest in appliances they did want their new kitchen to go with the style of their house. The en trend choices of patterned floor tile and blue cabinets were the catalysts for pulling the whole look together.
204 foton på mellanstort kök
1