58 foton på mellanstort kök
Sortera efter:
Budget
Sortera efter:Populärt i dag
1 - 20 av 58 foton
Artikel 1 av 3

© Joe Fletcher Photography
Inredning av ett modernt mellanstort kök och matrum, med skåp i shakerstil, vita skåp, rostfria vitvaror, mörkt trägolv, en undermonterad diskho, bänkskiva i zink och en köksö
Inredning av ett modernt mellanstort kök och matrum, med skåp i shakerstil, vita skåp, rostfria vitvaror, mörkt trägolv, en undermonterad diskho, bänkskiva i zink och en köksö

Idéer för ett mellanstort lantligt linjärt kök och matrum, med en enkel diskho, marmorbänkskiva, vita skåp, rostfria vitvaror, luckor med upphöjd panel och mörkt trägolv
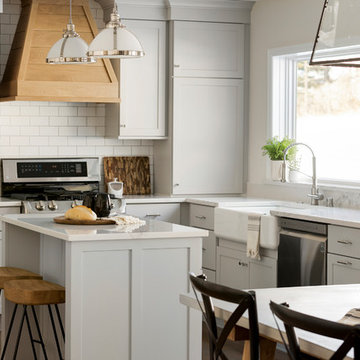
Spacecrafting / Architectural Photography
Inspiration för ett mellanstort lantligt vit vitt kök, med en rustik diskho, skåp i shakerstil, grå skåp, bänkskiva i kvarts, vitt stänkskydd, stänkskydd i tunnelbanekakel, rostfria vitvaror, mellanmörkt trägolv och en köksö
Inspiration för ett mellanstort lantligt vit vitt kök, med en rustik diskho, skåp i shakerstil, grå skåp, bänkskiva i kvarts, vitt stänkskydd, stänkskydd i tunnelbanekakel, rostfria vitvaror, mellanmörkt trägolv och en köksö
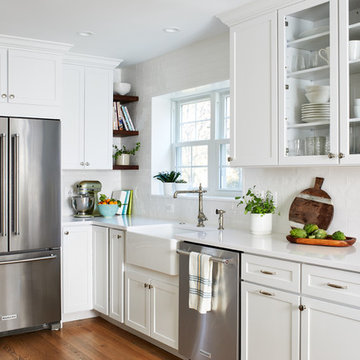
One small window, faux woodgrain cabinets and lots of doors made this closed-off Arlington kitchen feel dark and drab, the total opposite of the vibrant young family of four that lives here. To brighten and open up the small kitchen, we removed the wall separating the dining room, expanded the window above the sink and installed a French door to let even more light in from an adjoining sun room. Light now pours into the kitchen, making it feel welcoming, airy and bright. To accommodate the expanded kitchen, we removed a hulking set of built-ins from the dining room which provided two extra feet to work with. The larger footprint allowed us to relocate major appliances and provide a generous amount of storage and prep space including a food safe butcher block to the right of the range. Natural wood elements such as the chopping block, reclaimed shelves and beautiful new floors add character and warmth to the all-white kitchen.
One of the must-haves in this renovation was a farmhouse sink which is a great way to maximize function when a smaller sink base is used. We opted to take the tile backsplash all the way to the ceiling along the window wall, creating a more polished look with the added bonus of making the ceiling feel taller. The subway tiles’ subtle texture adds depth to the simple white-on-white motif and the change to a herringbone pattern behind the range adds visual interest without feeling too busy. A crisp white backdrop is perfect for adding pops of color with dishware, accessories and the family’s vintage stand mixer. The newly renovated kitchen-dining area is much better suited for this family’s active lifestyle and the updated design now complements the rest of their stylish home.
Photos by Stacy Zarin Goldberg

Inspiration för ett mellanstort lantligt svart svart kök, med en rustik diskho, gula skåp, bänkskiva i täljsten, svart stänkskydd, stänkskydd i sten, rostfria vitvaror, en köksö, luckor med profilerade fronter och ljust trägolv
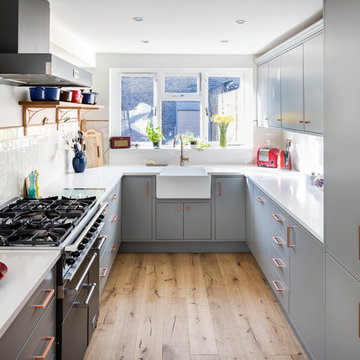
Kitchen with bespoke grey units.
Photo by Chris Snook
Inspiration för ett mellanstort vintage vit vitt u-kök, med släta luckor, grå skåp, bänkskiva i koppar, vitt stänkskydd, en rustik diskho, stänkskydd i tunnelbanekakel, svarta vitvaror och ljust trägolv
Inspiration för ett mellanstort vintage vit vitt u-kök, med släta luckor, grå skåp, bänkskiva i koppar, vitt stänkskydd, en rustik diskho, stänkskydd i tunnelbanekakel, svarta vitvaror och ljust trägolv

Premium Wide Plank Maple kitchen island counter top with sealed and oiled finish. Designed by Rafe Churchill, LLC
Foto på ett mellanstort lantligt kök, med luckor med profilerade fronter, bänkskiva i täljsten, rostfria vitvaror, en köksö och gröna skåp
Foto på ett mellanstort lantligt kök, med luckor med profilerade fronter, bänkskiva i täljsten, rostfria vitvaror, en köksö och gröna skåp
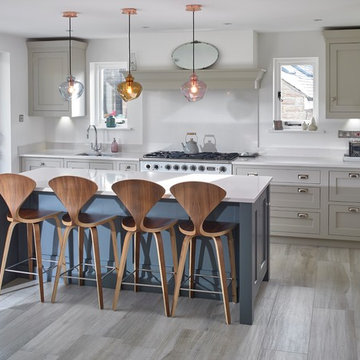
A classic handmade painted kitchen with contemporary styling. The kitchen/dining extension created a spacious open plan family living area with ample room for a generous kitchen island furnished with 4 elegant walnut stools under the breakfast bar and a fabulous larder nestled between the built-in fridge and freezer.
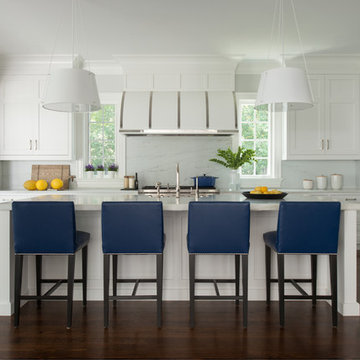
Idéer för mellanstora vintage vitt kök, med skåp i shakerstil, vita skåp, vitt stänkskydd, rostfria vitvaror, mörkt trägolv, en köksö, brunt golv, en rustik diskho, marmorbänkskiva och stänkskydd i sten
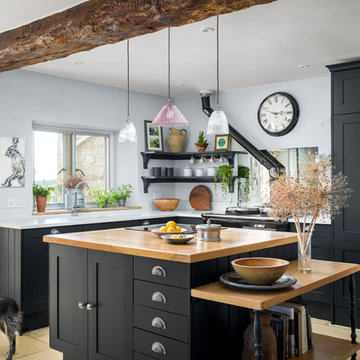
Foto på ett mellanstort lantligt vit l-kök, med svarta skåp, en köksö, beiget golv, en enkel diskho och skåp i shakerstil
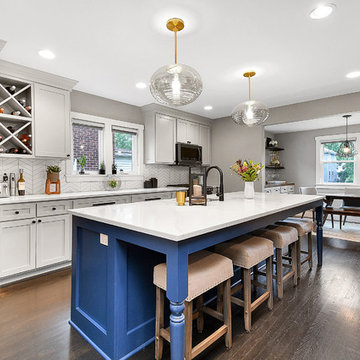
Inspiration för mellanstora klassiska linjära vitt kök, med en undermonterad diskho, skåp i shakerstil, grå skåp, bänkskiva i kvarts, vitt stänkskydd, stänkskydd i keramik, rostfria vitvaror, mörkt trägolv, en köksö och brunt golv

Peter Medilek
Klassisk inredning av ett mellanstort vit vitt l-kök, med vita skåp, marmorbänkskiva, stänkskydd i keramik, linoleumgolv, en köksö, luckor med glaspanel, flerfärgad stänkskydd och svart golv
Klassisk inredning av ett mellanstort vit vitt l-kök, med vita skåp, marmorbänkskiva, stänkskydd i keramik, linoleumgolv, en köksö, luckor med glaspanel, flerfärgad stänkskydd och svart golv
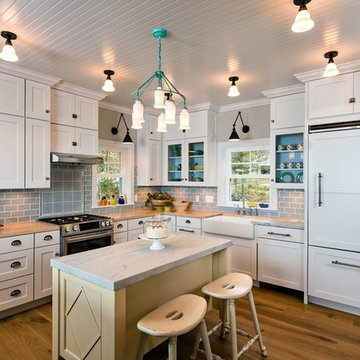
www.steinbergerphotos.com
Inredning av ett lantligt mellanstort l-kök, med en rustik diskho, skåp i shakerstil, vita skåp, träbänkskiva, blått stänkskydd, stänkskydd i tunnelbanekakel, integrerade vitvaror, mellanmörkt trägolv, en köksö och brunt golv
Inredning av ett lantligt mellanstort l-kök, med en rustik diskho, skåp i shakerstil, vita skåp, träbänkskiva, blått stänkskydd, stänkskydd i tunnelbanekakel, integrerade vitvaror, mellanmörkt trägolv, en köksö och brunt golv

Exempel på ett mellanstort lantligt vit vitt u-kök, med en rustik diskho, skåp i shakerstil, vita skåp, flerfärgad stänkskydd, rostfria vitvaror, mellanmörkt trägolv, en halv köksö, bänkskiva i kvarts och brunt golv
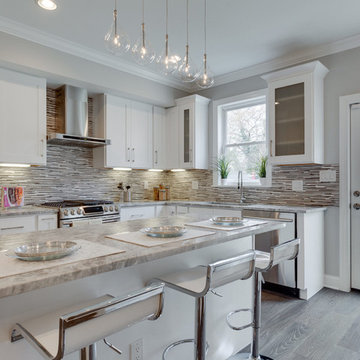
Find a Porcelanosa Showroom near you today: http://www.porcelanosa-usa.com/home/locations.aspx
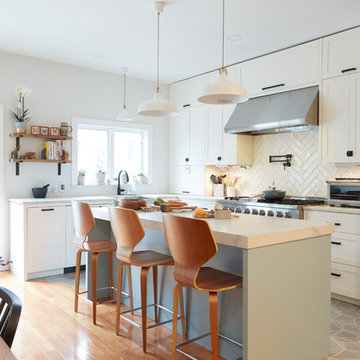
Exempel på ett mellanstort klassiskt grå grått kök, med vita skåp, bänkskiva i kvartsit, vitt stänkskydd, stänkskydd i keramik, rostfria vitvaror, en köksö, skåp i shakerstil och grått golv
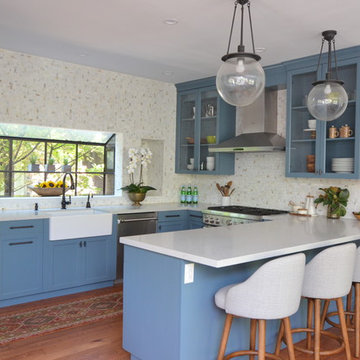
A kitchen and bath remodel we worked on for this clients’ newly purchased home. The previously dated interior now showcases a refreshing, bright, and spacious design! The clients wanted to stick with traditional fixtures, but bring in doses of fun with color. The kitchen walls were removed to open the space to the living and dining rooms. We added colorful cabinetry and interesting tile to reflect the fun personality of this young family.
Designed by Joy Street Design serving Oakland, Berkeley, San Francisco, and the whole of the East Bay.
For more about Joy Street Design, click here: https://www.joystreetdesign.com/
To learn more about this project, click here: https://www.joystreetdesign.com/portfolio/north-berkeley
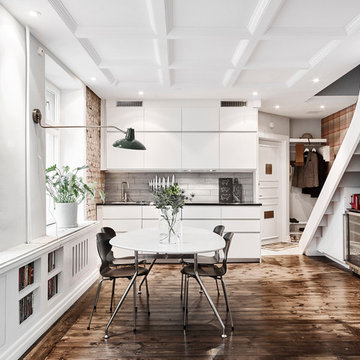
Anders Bergstedt
Inspiration för ett mellanstort minimalistiskt linjärt kök och matrum, med släta luckor, vita skåp, grått stänkskydd, mörkt trägolv och rostfria vitvaror
Inspiration för ett mellanstort minimalistiskt linjärt kök och matrum, med släta luckor, vita skåp, grått stänkskydd, mörkt trägolv och rostfria vitvaror
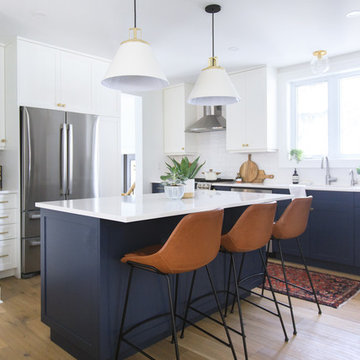
Ryan Salisbury
Inspiration för ett mellanstort vintage vit vitt kök, med skåp i shakerstil, blå skåp, vitt stänkskydd, rostfria vitvaror, ljust trägolv, en köksö, beiget golv, en undermonterad diskho, bänkskiva i kvarts och stänkskydd i tunnelbanekakel
Inspiration för ett mellanstort vintage vit vitt kök, med skåp i shakerstil, blå skåp, vitt stänkskydd, rostfria vitvaror, ljust trägolv, en köksö, beiget golv, en undermonterad diskho, bänkskiva i kvarts och stänkskydd i tunnelbanekakel
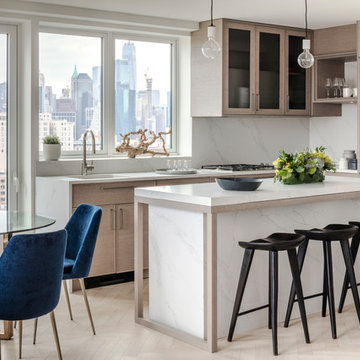
Kris Tamborello
Nordisk inredning av ett mellanstort vit vitt kök, med luckor med glaspanel, skåp i ljust trä, marmorbänkskiva, vitt stänkskydd, stänkskydd i marmor, integrerade vitvaror, ljust trägolv, en köksö, beiget golv och en undermonterad diskho
Nordisk inredning av ett mellanstort vit vitt kök, med luckor med glaspanel, skåp i ljust trä, marmorbänkskiva, vitt stänkskydd, stänkskydd i marmor, integrerade vitvaror, ljust trägolv, en köksö, beiget golv och en undermonterad diskho
58 foton på mellanstort kök
1