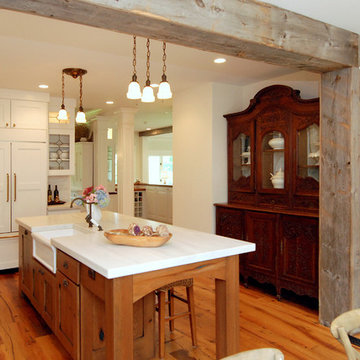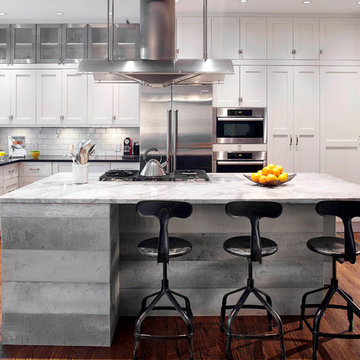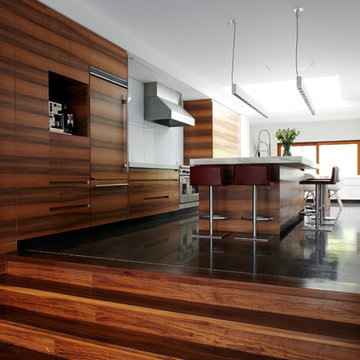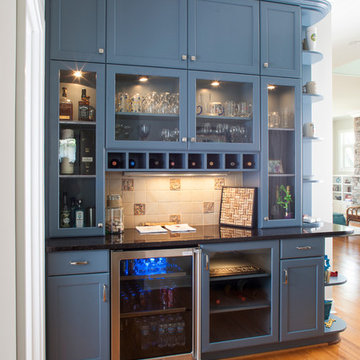551 foton på mellanstort kök
Sortera efter:
Budget
Sortera efter:Populärt i dag
1 - 20 av 551 foton
Artikel 1 av 3

Kitchen Size: 14 Ft. x 15 1/2 Ft.
Island Size: 98" x 44"
Wood Floor: Stang-Lund Forde 5” walnut hard wax oil finish
Tile Backsplash: Here is a link to the exact tile and color: http://encoreceramics.com/product/silver-crackle-glaze/
•2014 MN ASID Awards: First Place Kitchens
•2013 Minnesota NKBA Awards: First Place Medium Kitchens
•Photography by Andrea Rugg

Architect: Richard Warner
General Contractor: Allen Construction
Photo Credit: Jim Bartsch
Award Winner: Master Design Awards, Best of Show
Bild på ett mellanstort funkis kök, med släta luckor, skåp i ljust trä, bänkskiva i kvarts, vitt stänkskydd, stänkskydd i sten, ljust trägolv, en köksö, integrerade vitvaror och beiget golv
Bild på ett mellanstort funkis kök, med släta luckor, skåp i ljust trä, bänkskiva i kvarts, vitt stänkskydd, stänkskydd i sten, ljust trägolv, en köksö, integrerade vitvaror och beiget golv

Featuring R.D. Henry & Company
Bild på ett mellanstort vintage linjärt kök, med skåp i shakerstil, vita skåp, vitt stänkskydd, stänkskydd i tunnelbanekakel, rostfria vitvaror, bänkskiva i rostfritt stål och mellanmörkt trägolv
Bild på ett mellanstort vintage linjärt kök, med skåp i shakerstil, vita skåp, vitt stänkskydd, stänkskydd i tunnelbanekakel, rostfria vitvaror, bänkskiva i rostfritt stål och mellanmörkt trägolv

Idéer för mellanstora vintage blått kök med öppen planlösning, med en rustik diskho, luckor med upphöjd panel, vita skåp, rostfria vitvaror, blått stänkskydd, bänkskiva i kvarts, stänkskydd i glaskakel, mellanmörkt trägolv och en köksö

This kitchen features Venetian Gold Granite Counter tops, White Linen glazed custom cabinetry on the parameter and Gunstock stain on the island, the vent hood and around the stove. The Flooring is American Walnut in varying sizes. There is a natural stacked stone on as the backsplash under the hood with a travertine subway tile acting as the backsplash under the cabinetry. Two tones of wall paint were used in the kitchen. Oyster bar is found as well as Morning Fog.

Idéer för mellanstora lantliga u-kök, med en rustik diskho, skåp i shakerstil, vita skåp, beige stänkskydd, rostfria vitvaror, mellanmörkt trägolv, en köksö, granitbänkskiva, stänkskydd i stenkakel och brunt golv

Daniel Wexler
Inspiration för mellanstora moderna kök, med en dubbel diskho, släta luckor, skåp i mellenmörkt trä, beige stänkskydd, rostfria vitvaror och mellanmörkt trägolv
Inspiration för mellanstora moderna kök, med en dubbel diskho, släta luckor, skåp i mellenmörkt trä, beige stänkskydd, rostfria vitvaror och mellanmörkt trägolv

Inspiration för ett avskilt, mellanstort amerikanskt brun brunt kök, med en rustik diskho, träbänkskiva, skåp i ljust trä, integrerade vitvaror, ljust trägolv, en köksö och beiget golv

Inredning av ett lantligt mellanstort kök, med luckor med glaspanel, vita skåp, rostfria vitvaror, vitt stänkskydd, stänkskydd i tunnelbanekakel, mörkt trägolv, en köksö, en rustik diskho, marmorbänkskiva och brunt golv

Eclectic kitchen with recaimed barnboard beams and flooring.Berch cabinets with antique hardware and leaded antique glass doors.Herbeau white farm sink and integrating antique breakfront.

By moving the exterior wall to the patio out two feet, we were able to create an open kitchen/dining/living space in perfect proportion for this mid-century style home. This extra space allowed us to transform the existing galley kitchen into a U-shape with a peninsula bar. The blue base cabinets pack a punch of color, while the white uppers and backsplash create a light and airy space that looks bigger than the actual square footage.

Idéer för ett mellanstort klassiskt kök, med luckor med infälld panel, vita skåp, grått stänkskydd, rostfria vitvaror, en köksö, stänkskydd i marmor, en rustik diskho, bänkskiva i kvarts, mellanmörkt trägolv och grått golv

Photo by Michele Lee Willson
Klassisk inredning av ett mellanstort kök, med skåp i shakerstil, skåp i mellenmörkt trä, grönt stänkskydd, stänkskydd i stickkakel, rostfria vitvaror, en undermonterad diskho, bänkskiva i kvarts, mellanmörkt trägolv och en köksö
Klassisk inredning av ett mellanstort kök, med skåp i shakerstil, skåp i mellenmörkt trä, grönt stänkskydd, stänkskydd i stickkakel, rostfria vitvaror, en undermonterad diskho, bänkskiva i kvarts, mellanmörkt trägolv och en köksö

As is the case with many older homes, the layout of this kitchen was slightly awkward. The Panageries team began this project by completely gutting the kitchen and reworking the entire layout. Stainless steel, Wolfe & Subzero appliances are situated to one side of the room, creating a much more practical space that is easy to maneuver when preparing meals.
We blended a light gray, Luce Di Luna quartzite countertop and Walker Zanger white, beveled subway tile backsplash with dark, charcoal cabinetry. The full inset doors and drawers feature polished nickel bin pulls and cut glass knobs. The small, upper doors sport restoration glass.
Photography by Fish Eye Studios

This shaker style kitchen with an opaque lacquer finish shows a "L" shaped layout with an island. Storage space is the main concern in this room. Undeniably, the designer has focused on maximizing the amount of space available by having the cabinets installed up to the ceiling. An entire wall is dedicated to storage and kitchen organization. Glass doors with stainless steel framing bring lightness and refinement while reminding us of the appliances and hood’s finish. This kitchen has an eclectic style, but one that remains sober. The monochromatic color palette allows all components to be well integrated with each other and make this room an interesting and pleasant place to live in. Several classic elements like shaker doors and a "subway" style backsplash are diminished by the industrial aspect that bring the concrete island, the massive stainless steel hood and the black steel stools. Tiled windows remind us of the windows of largeMontreal’s factories in the early 30s, and therefore add to the more industrial look. The central element and a major focal point of this kitchen is unquestionably the concrete island. It gives this room a lot of texture and interest while remaining sober and harmonious. Black steel stools contribute to this urban and industrial aspect thanks to their minimalist and quaint design. A white porcelain farmhouse sink is integrated impeccably with the cabinets while remaining discreet. Its specific shape adds character to the kitchen of thisWestmount’s house, built in 1927. Finally, the wood floor just brightens up and warms the atmosphere by creating a sustained contrast with the rest of the kitchen. In the dining room, a gorgeous antique solid wood table is also warming up the space and the upholstered chairs add comfort and contribute to a comfortable and welcoming ambience.

Architecture: Cathy Garrido, Trevor McIvor, & Mike Lanctot
Construction Administration: Cathy Garrido
Construction: Colewood Construction
Engineering: Hamann Engineering
Photography: Jonathan Savoie

by Brian Walters
Idéer för att renovera ett mellanstort vintage kök, med skåp i shakerstil, skåp i mellenmörkt trä, beige stänkskydd, rostfria vitvaror, en undermonterad diskho, granitbänkskiva, stänkskydd i stenkakel, ljust trägolv, en köksö och beiget golv
Idéer för att renovera ett mellanstort vintage kök, med skåp i shakerstil, skåp i mellenmörkt trä, beige stänkskydd, rostfria vitvaror, en undermonterad diskho, granitbänkskiva, stänkskydd i stenkakel, ljust trägolv, en köksö och beiget golv

Idéer för att renovera ett mellanstort vintage grå grått kök, med en rustik diskho, luckor med upphöjd panel, vita skåp, blått stänkskydd, rostfria vitvaror, bänkskiva i kvarts, stänkskydd i glaskakel, mellanmörkt trägolv och en köksö

Exempel på ett mellanstort klassiskt svart svart kök, med luckor med infälld panel, beige stänkskydd, mellanmörkt trägolv, stänkskydd i keramik, rostfria vitvaror, brunt golv och blå skåp

Contractor: Giffin and Crane
Photographer: Jim Bartsch
Idéer för att renovera ett avskilt, mellanstort amerikanskt l-kök, med rostfria vitvaror, luckor med infälld panel, skåp i mellenmörkt trä, spegel som stänkskydd, mellanmörkt trägolv och en köksö
Idéer för att renovera ett avskilt, mellanstort amerikanskt l-kök, med rostfria vitvaror, luckor med infälld panel, skåp i mellenmörkt trä, spegel som stänkskydd, mellanmörkt trägolv och en köksö
551 foton på mellanstort kök
1