41 foton på mellanstort kök
Sortera efter:
Budget
Sortera efter:Populärt i dag
21 - 40 av 41 foton
Artikel 1 av 3
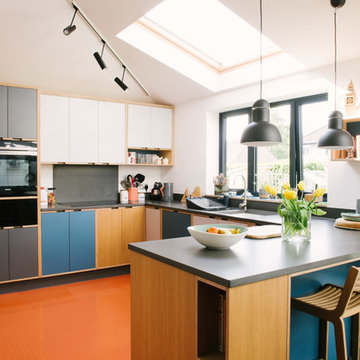
Wood & Wire - Oak Veneered, White & Grey Laminated, Plywood Kitchen
http://www.sarahmasonphotography.co.uk/
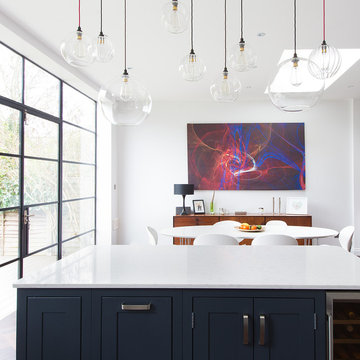
Modern inredning av ett mellanstort kök med öppen planlösning, med en rustik diskho, skåp i shakerstil, grå skåp, bänkskiva i kvartsit, stänkskydd i keramik, rostfria vitvaror, mörkt trägolv och en köksö

Based on a mid century modern concept
Inspiration för mellanstora moderna grönt kök, med en undermonterad diskho, släta luckor, skåp i mellenmörkt trä, bänkskiva i kvarts, flerfärgad stänkskydd, stänkskydd i mosaik, rostfria vitvaror, betonggolv, en halv köksö och svart golv
Inspiration för mellanstora moderna grönt kök, med en undermonterad diskho, släta luckor, skåp i mellenmörkt trä, bänkskiva i kvarts, flerfärgad stänkskydd, stänkskydd i mosaik, rostfria vitvaror, betonggolv, en halv köksö och svart golv
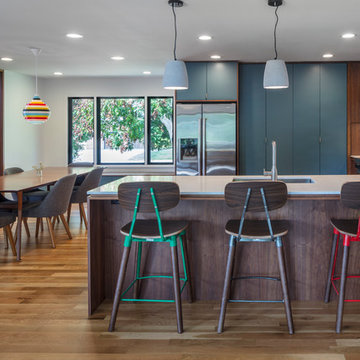
Bob Greenspan
Idéer för att renovera ett mellanstort retro kök och matrum, med en undermonterad diskho, släta luckor, blå skåp, bänkskiva i kvarts, vitt stänkskydd, stänkskydd i keramik, rostfria vitvaror, ljust trägolv och en halv köksö
Idéer för att renovera ett mellanstort retro kök och matrum, med en undermonterad diskho, släta luckor, blå skåp, bänkskiva i kvarts, vitt stänkskydd, stänkskydd i keramik, rostfria vitvaror, ljust trägolv och en halv köksö
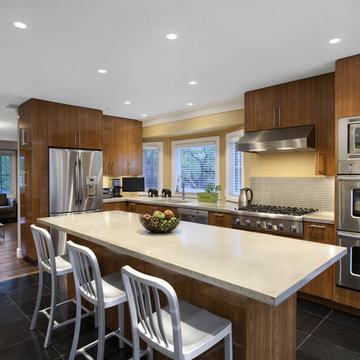
photographer: Ema Peter
Foto på ett mellanstort vintage kök, med rostfria vitvaror, en undermonterad diskho, släta luckor, skåp i mellenmörkt trä, bänkskiva i kvarts, grått stänkskydd, stänkskydd i stickkakel, skiffergolv och en köksö
Foto på ett mellanstort vintage kök, med rostfria vitvaror, en undermonterad diskho, släta luckor, skåp i mellenmörkt trä, bänkskiva i kvarts, grått stänkskydd, stänkskydd i stickkakel, skiffergolv och en köksö
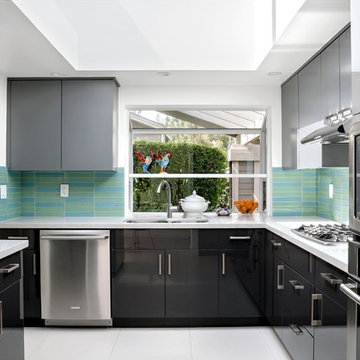
Clean, bright, white quartz marble-look countertops in this modern kitchen accent the two-tone grey cabinets in contrasting finishes: dark glossy lowers and matte medium grey uppers. The center of attention is the beautiful ocean blue and green glass tile backsplash throughout this space.
Designed by: Rachel Chulew of designHAUS24 http://designhaus24.com/
Photo: Kayli Gennaro of K. Gennaro Photography http://www.kgennarophotography.com

Who loves a bright kitchen? New Mood Design’s client’s open kitchen is located at one end of a spacious family room where large windows overlook the outdoor pool deck.
Benjamin Moore’s “Collingwood” for walls/ceilings is a warm white with a hint of orange, chosen to harmonize with the Texas Limestone's cream and orange hues, dominant in the home.
New Mood Design loves using pops of color to energize a neutral space so we designed our client’s built-in breakfast banquette in a red “Tangelo” leatherette fabric. The clean, modern kitchen is by Poggenpohl.
Photography ©: Marc Mauldin Photography Inc., Atlanta
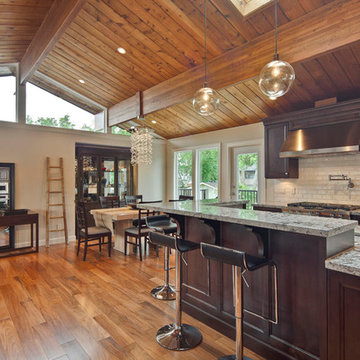
This 40 year old original Lindal Cedar Home has been completely renovated and transformed, well maintaining the flavour of the original design. A wide cedar staircase with landing and custom wrought iron railings, welcome you to the front door. Engineered hardwood flooring, tiles and carpet compliment every room in home. New roof, gutters, vinyl deck and stonework on front of home, front landscaping includes retaining walls & pavers on driveway and concrete exterior siding. New plumbing & electrical throughout, as well as energy efficient casement windows, skylights & insulated steel doors. Two new energy efficient direct vent gas fireplaces, with new facade & hearth. High efficient furnace, Heat pump & on demand hot water heating; Energy efficient appliances complement the beautiful kitchen, which includes custom cabinetry & granite counter tops.
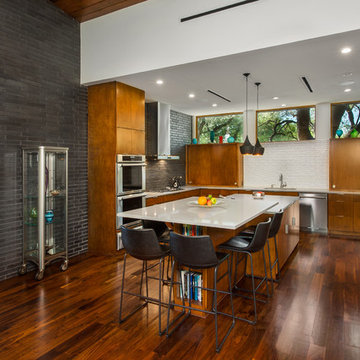
This is a wonderful mid century modern with the perfect color mix of furniture and accessories.
Built by Classic Urban Homes
Photography by Vernon Wentz of Ad Imagery
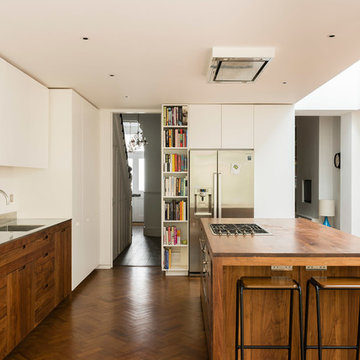
Idéer för att renovera ett mellanstort funkis brun brunt kök, med släta luckor, rostfria vitvaror, mellanmörkt trägolv, en köksö, brunt golv, en integrerad diskho, skåp i mellenmörkt trä och träbänkskiva
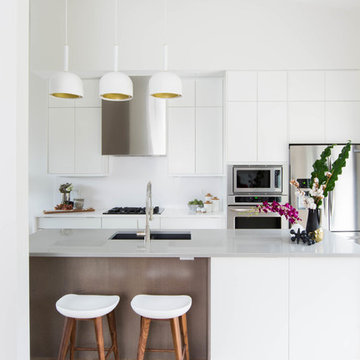
Photography: Stephani Buchman,
Floral: Bluebird Event Design
Bild på ett mellanstort minimalistiskt kök, med en undermonterad diskho, släta luckor, vita skåp, bänkskiva i kvartsit, vitt stänkskydd, rostfria vitvaror, ljust trägolv och en köksö
Bild på ett mellanstort minimalistiskt kök, med en undermonterad diskho, släta luckor, vita skåp, bänkskiva i kvartsit, vitt stänkskydd, rostfria vitvaror, ljust trägolv och en köksö
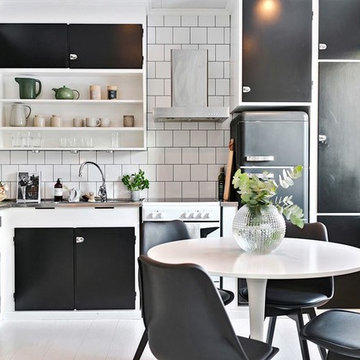
Idéer för att renovera ett mellanstort skandinaviskt kök, med en enkel diskho, släta luckor, svarta skåp, bänkskiva i rostfritt stål, vitt stänkskydd, färgglada vitvaror och målat trägolv
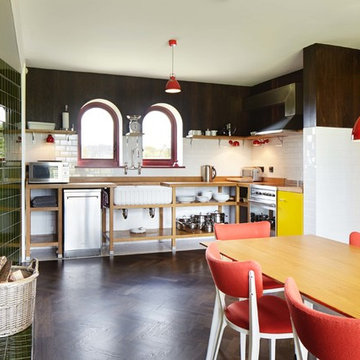
The stunning kitchen features Conservation™ windows and doors made from engineered timber. These windows provide exceptional strength and stability, to the exacting requirements of the British Woodworking Federation’s Wood Window Alliance standards and are A+ BRE rated. Double glazed and fully factory-finished they offer the highest levels of thermal and acoustic performance and many products are Secured by Design accredited. Products carry the BSI Kitemark and are Energy Saving Trust listed. Mumford & Wood’s Conservation™ products are delivered to site with three-coats of high quality micro-porous paint or stain as standard.
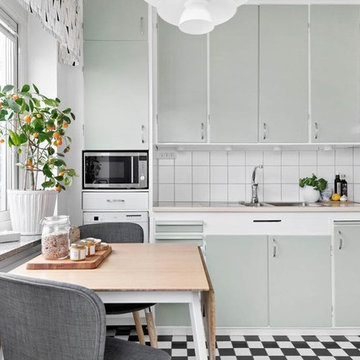
Inspiration för ett mellanstort minimalistiskt linjärt kök, med en dubbel diskho, släta luckor, grå skåp, vitt stänkskydd och stänkskydd i tunnelbanekakel
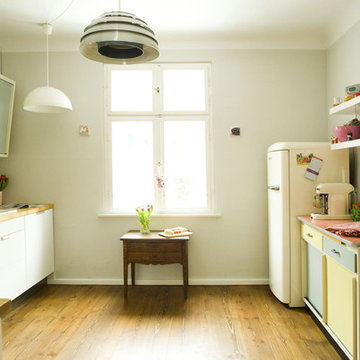
Idéer för ett avskilt, mellanstort minimalistiskt kök, med en rustik diskho och mellanmörkt trägolv
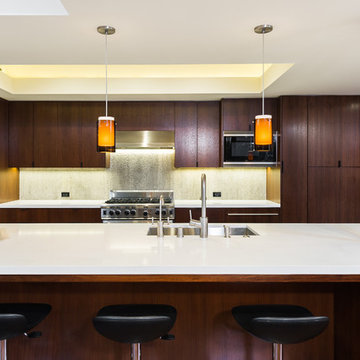
Ulimited Style Photography
http://www.houzz.com/photos/11088122/Kitchen-South-View-contemporary-kitchen-los-angeles#lb-edit
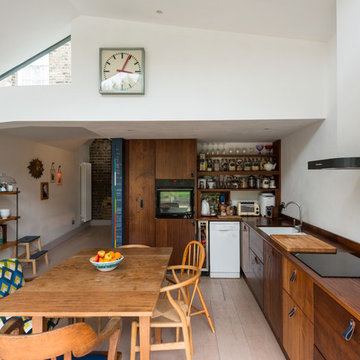
Inspiration för ett mellanstort vintage brun brunt kök, med en undermonterad diskho, släta luckor, bruna skåp, träbänkskiva, svarta vitvaror och beiget golv
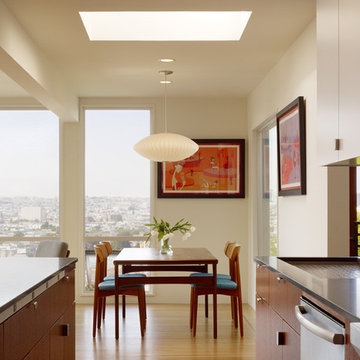
With little to work with but the potential for wonderful light and views, we have given this 1950's Bernal Heights residence an expansive feel that belies its limited square footage. Key to our design is a new staircase (strategically placed to accommodate a future third floor addition), which transforms the entryway and upper level. We collaborated with Andre Caradec of S/U/M Architecture on the design and fabrication of the unique guardrail. The pattern is the result of many considerations: a desire for the perforations to modulate relative to eye level while ascending and descending the stair, the need for a lightweight and self-supporting structure, and, as always, the complex dynamic between design intent, constructability and cost.
Photography: Matthew Millman
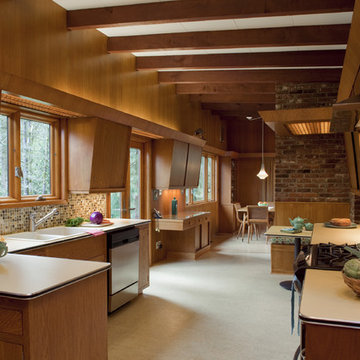
Photos: Eckert & Eckert Photography
Foto på ett avskilt, mellanstort retro u-kök, med stänkskydd i mosaik, en nedsänkt diskho, släta luckor, skåp i mellenmörkt trä, laminatbänkskiva, flerfärgad stänkskydd, rostfria vitvaror och heltäckningsmatta
Foto på ett avskilt, mellanstort retro u-kök, med stänkskydd i mosaik, en nedsänkt diskho, släta luckor, skåp i mellenmörkt trä, laminatbänkskiva, flerfärgad stänkskydd, rostfria vitvaror och heltäckningsmatta
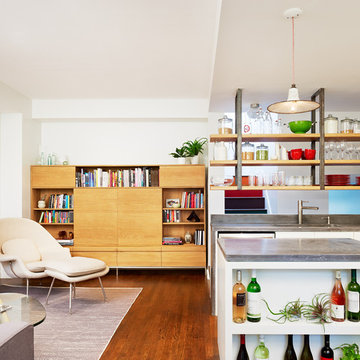
Open plan kitchen and living room with custom kitchen island that includes wine storage. Open shelving mounted on steel brackets support dishes and provide for light from above.
41 foton på mellanstort kök
2