86 foton på mellanstort kök
Sortera efter:
Budget
Sortera efter:Populärt i dag
41 - 60 av 86 foton
Artikel 1 av 3
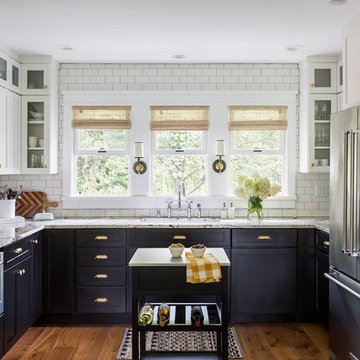
Andrea Rugg
Idéer för ett mellanstort klassiskt u-kök, med en undermonterad diskho, skåp i shakerstil, vitt stänkskydd, stänkskydd i tunnelbanekakel, rostfria vitvaror, mellanmörkt trägolv, en köksö, brunt golv och vita skåp
Idéer för ett mellanstort klassiskt u-kök, med en undermonterad diskho, skåp i shakerstil, vitt stänkskydd, stänkskydd i tunnelbanekakel, rostfria vitvaror, mellanmörkt trägolv, en köksö, brunt golv och vita skåp

Inredning av ett modernt mellanstort vit vitt kök, med blått stänkskydd, en köksö, en undermonterad diskho, släta luckor, skåp i mellenmörkt trä, bänkskiva i koppar, stänkskydd i keramik, rostfria vitvaror, marmorgolv och grått golv
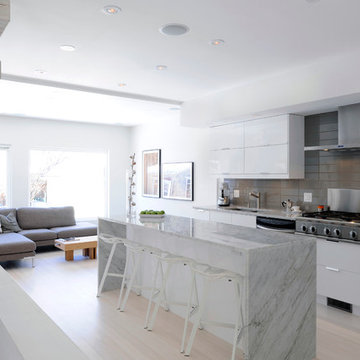
This beautiful 1940's Bungalow was consciously renovated to respect the architectural style of the neighborhood. This harmonious kitchen renovation was featured in The Ottawa Magazine: Modern Love - Interior Design Issue. Click the link below to check out what the design community is saying about this modern love.
http://www.ottawamagazine.com/homes-gardens/2012/04/05/a-house-we-love-after-moving-into-a-1940s-bungalow-a-design-savvy-couple-commits-to-a-creative-reno/#more-27808
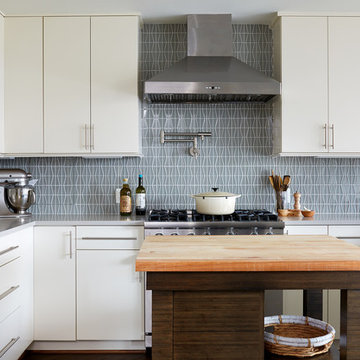
Project Developer MJ Englert https://www.houzz.com/pro/mjenglert/mj-englert-ckbr-udcp-case-design-remodeling-inc
Designer Scott North https://www.houzz.com/pro/snorth71/scott-north-case-design-remodeling-inc
Photography by Stacy Zarin Goldberg
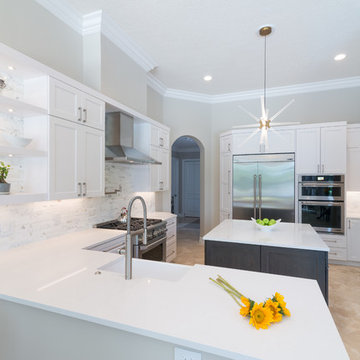
Exempel på ett mellanstort, avskilt klassiskt u-kök, med en rustik diskho, skåp i shakerstil, vita skåp, vitt stänkskydd, stänkskydd i stenkakel, rostfria vitvaror, en köksö, bänkskiva i kvarts, klinkergolv i porslin och beiget golv
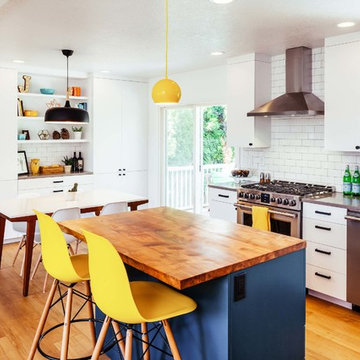
Split Level 1970 home of a young and active family of four. The main public spaces in this home were remodeled to create a fresh, clean look.
The Jack + Mare demo'd the kitchen and dining room down to studs and removed the wall between the kitchen/dining and living room to create an open concept space with a clean and fresh new kitchen and dining with ample storage. Now the family can all be together and enjoy one another's company even if mom or dad is busy in the kitchen prepping the next meal.
The custom white cabinets and the blue accent island (and walls) really give a nice clean and fun feel to the space. The island has a gorgeous local solid slab of wood on top. A local artisan salvaged and milled up the big leaf maple for this project. In fact, the tree was from the University of Portland's campus located right where the client once rode the bus to school when she was a child. So it's an extra special custom piece! (fun fact: there is a bullet lodged in the wood that is visible...we estimate it was shot into the tree 30-35 years ago!)
The 'public' spaces were given a brand new waterproof luxury vinyl wide plank tile. With 2 young daughters, a large golden retriever and elderly cat, the durable floor was a must.
project scope at quick glance:
- demo'd and rebuild kitchen and dining room.
- removed wall separating kitchen/dining and living room
- removed carpet and installed new flooring in public spaces
- removed stair carpet and gave fresh black and white paint
- painted all public spaces
- new hallway doorknob harware
- all new LED lighting (kitchen, dining, living room and hallway)
Jason Quigley Photography
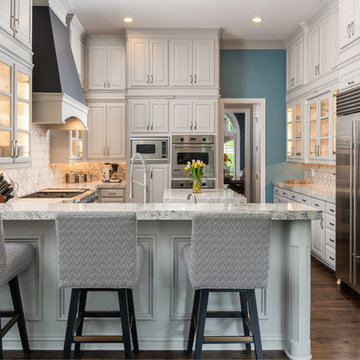
Stunning kitchen refresh in a luxurious neighborhood in Flower Mound. This beautiful kitchen needed a touch-up. This formerly dark kitchen that used to provide a cramped feeling to everyone who set in there got a massive transformation with a fresh coat of paint. Using professionals to meet the quality you are aiming to achieve is a MUST in those type of projects.
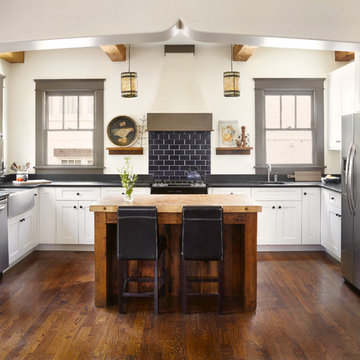
Moroccan arch brought in by architect, to "recreate" the arch lost at small niche in old kitchen. we wanted to keep the Moroccan element going & thought of putting exotic tile at stove backsplash. We added the cobalt blue tile instead, wood elements (palette wood found by cabinet maker in attic)
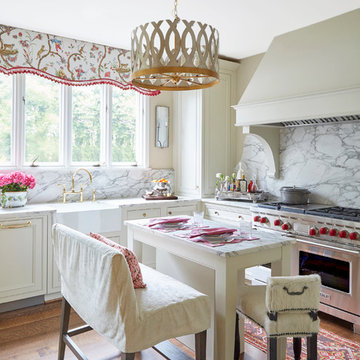
Jean Allsop
Idéer för ett mellanstort klassiskt kök och matrum, med en rustik diskho, luckor med profilerade fronter, vita skåp, marmorbänkskiva, vitt stänkskydd, stänkskydd i sten, rostfria vitvaror, mörkt trägolv och en köksö
Idéer för ett mellanstort klassiskt kök och matrum, med en rustik diskho, luckor med profilerade fronter, vita skåp, marmorbänkskiva, vitt stänkskydd, stänkskydd i sten, rostfria vitvaror, mörkt trägolv och en köksö
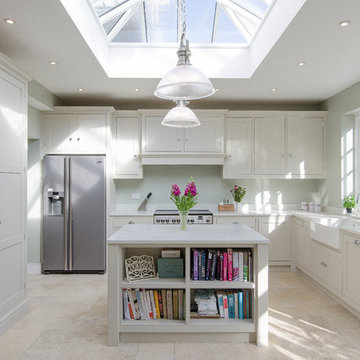
SB Furniture
Idéer för att renovera ett mellanstort vintage u-kök, med en rustik diskho, luckor med infälld panel, vita skåp, rostfria vitvaror, en köksö och beiget golv
Idéer för att renovera ett mellanstort vintage u-kök, med en rustik diskho, luckor med infälld panel, vita skåp, rostfria vitvaror, en köksö och beiget golv
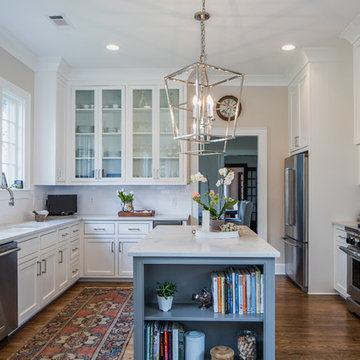
Large open kitchen with contrasting island and marble countertops. Open air lantern pendants accent the room.
Klassisk inredning av ett mellanstort kök, med skåp i shakerstil, vita skåp, marmorbänkskiva, vitt stänkskydd, stänkskydd i tunnelbanekakel, rostfria vitvaror, mellanmörkt trägolv, en köksö och brunt golv
Klassisk inredning av ett mellanstort kök, med skåp i shakerstil, vita skåp, marmorbänkskiva, vitt stänkskydd, stänkskydd i tunnelbanekakel, rostfria vitvaror, mellanmörkt trägolv, en köksö och brunt golv
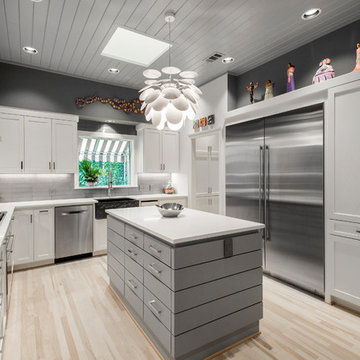
We turned this once drab monotone kitchen into a bright modern kitchen with a creative twist. The homeowners wanted to maintain the same footprint but use all new finishes, as well as adding a "wow" factor. New white shaker style cabinets brighten up this kitchen, as well as the bath. Ship-lap inspired custom doors were created for the island. Quartzmaster white countertops were installed throughout the kitchen with an Antique Moss Rain glass 3"x12" backsplash tile, which pulled the whole room together with the contrasting Cityscape (SW 7067) gray walls. The chiseled front farmhouse sink added a cool unique element to this modern kitchen.
Design by Hatfield Builders & Remodelers | Photography by Versatile Imaging
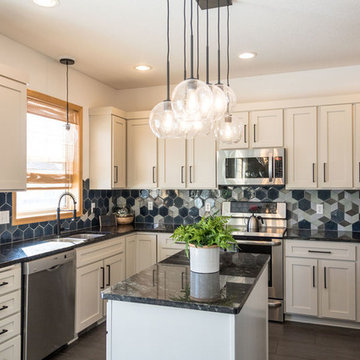
Chelsie Lopez
Idéer för mellanstora vintage svart kök, med vita skåp, bänkskiva i kvarts, flerfärgad stänkskydd, en köksö, en dubbel diskho, skåp i shakerstil, rostfria vitvaror och brunt golv
Idéer för mellanstora vintage svart kök, med vita skåp, bänkskiva i kvarts, flerfärgad stänkskydd, en köksö, en dubbel diskho, skåp i shakerstil, rostfria vitvaror och brunt golv

A lovely country kitchen in a restored farmhouse in South Devon. Photo Styling Jan Cadle, Colin Cadle Photography
Inspiration för ett mellanstort lantligt kök, med släta luckor, skåp i mellenmörkt trä, granitbänkskiva, beige stänkskydd, stänkskydd i keramik, färgglada vitvaror, klinkergolv i keramik och en köksö
Inspiration för ett mellanstort lantligt kök, med släta luckor, skåp i mellenmörkt trä, granitbänkskiva, beige stänkskydd, stänkskydd i keramik, färgglada vitvaror, klinkergolv i keramik och en köksö
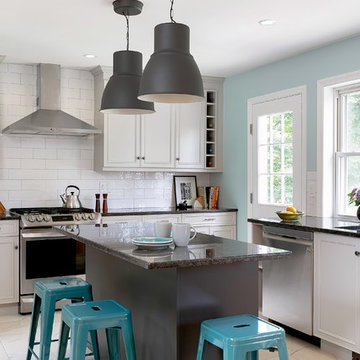
For these clients, opening the kitchen to the dining room, incorporating an island and moving the sink to the window were priorities. We were happy to accommodate! The new open concept makes for an airy and spacious kitchen that flows seamlessly into the dining room. The owner loves looking out her window from her sink. It's also where her orchids have a found the perfect place to bloom and thrive. Over-sized pendants above the dark gray island offers a striking and appealing contrast to the neutral medium gray perimeter cabinets.
Oliver Bencosme, photographer
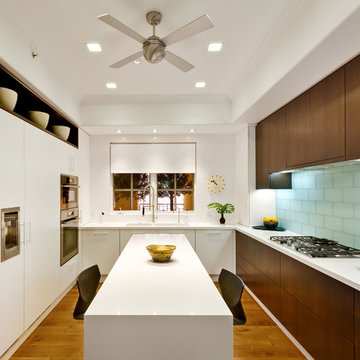
Galley kitchen in matte lacquer and walnut by Geoffrey Frost of Kitchen Studio L.A. Cabinetry by Downsview of Toronto, engineered quartz counters by Ceramic Tile Arts, glass tile from Ann Sacks. General Contracting by Dean Atkinson.
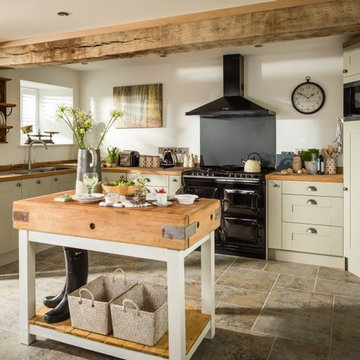
Idéer för att renovera ett mellanstort lantligt u-kök, med skåp i shakerstil, träbänkskiva, svarta vitvaror, kalkstensgolv, en köksö, en dubbel diskho och svart stänkskydd
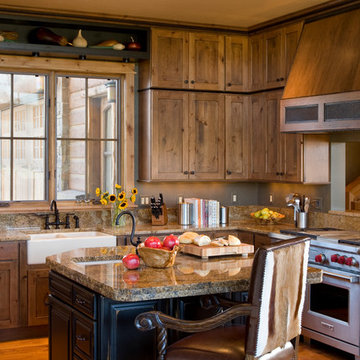
Gordon Gregory Photography
Inspiration för ett mellanstort rustikt l-kök, med en rustik diskho, luckor med infälld panel, skåp i mellenmörkt trä, mellanmörkt trägolv och en köksö
Inspiration för ett mellanstort rustikt l-kök, med en rustik diskho, luckor med infälld panel, skåp i mellenmörkt trä, mellanmörkt trägolv och en köksö
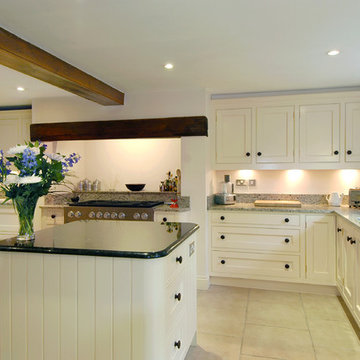
Foto på ett mellanstort vintage kök, med en undermonterad diskho, rostfria vitvaror, luckor med infälld panel, granitbänkskiva, klinkergolv i keramik, en köksö och vita skåp
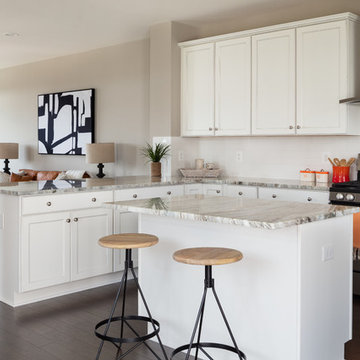
Fantasy Brown granite is the perfect compliment to the full overlay cabinets. Door style is Adams Maple Pure White w/ Pewter Glaze by Mid Continent Cabinetry. Wall color is Sherwin Williams SW#7030 Anew Gray, flooring is Mannington 5 Inch American Oak Engineered 'Bark'. GE Deluxe Chimney Hood and Stainless Steel Gas Range.
86 foton på mellanstort kök
3