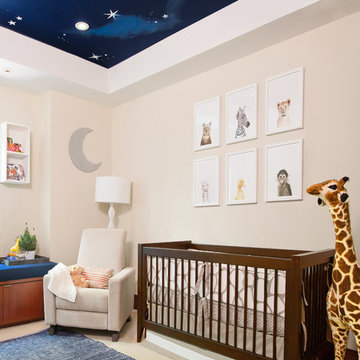1 948 foton på mellanstort könsneutralt babyrum
Sortera efter:
Budget
Sortera efter:Populärt i dag
1 - 20 av 1 948 foton
Artikel 1 av 3

Our Seattle studio designed this stunning 5,000+ square foot Snohomish home to make it comfortable and fun for a wonderful family of six.
On the main level, our clients wanted a mudroom. So we removed an unused hall closet and converted the large full bathroom into a powder room. This allowed for a nice landing space off the garage entrance. We also decided to close off the formal dining room and convert it into a hidden butler's pantry. In the beautiful kitchen, we created a bright, airy, lively vibe with beautiful tones of blue, white, and wood. Elegant backsplash tiles, stunning lighting, and sleek countertops complete the lively atmosphere in this kitchen.
On the second level, we created stunning bedrooms for each member of the family. In the primary bedroom, we used neutral grasscloth wallpaper that adds texture, warmth, and a bit of sophistication to the space creating a relaxing retreat for the couple. We used rustic wood shiplap and deep navy tones to define the boys' rooms, while soft pinks, peaches, and purples were used to make a pretty, idyllic little girls' room.
In the basement, we added a large entertainment area with a show-stopping wet bar, a large plush sectional, and beautifully painted built-ins. We also managed to squeeze in an additional bedroom and a full bathroom to create the perfect retreat for overnight guests.
For the decor, we blended in some farmhouse elements to feel connected to the beautiful Snohomish landscape. We achieved this by using a muted earth-tone color palette, warm wood tones, and modern elements. The home is reminiscent of its spectacular views – tones of blue in the kitchen, primary bathroom, boys' rooms, and basement; eucalyptus green in the kids' flex space; and accents of browns and rust throughout.
---Project designed by interior design studio Kimberlee Marie Interiors. They serve the Seattle metro area including Seattle, Bellevue, Kirkland, Medina, Clyde Hill, and Hunts Point.
For more about Kimberlee Marie Interiors, see here: https://www.kimberleemarie.com/
To learn more about this project, see here:
https://www.kimberleemarie.com/modern-luxury-home-remodel-snohomish
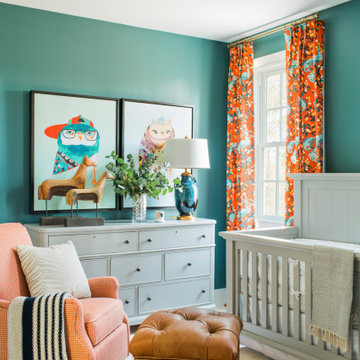
This gender-neutral nursery features teal blue walls and playful patterns includes a convertible crib, lots of storage options and the latest in technology that helps create a safe environment for a new baby.
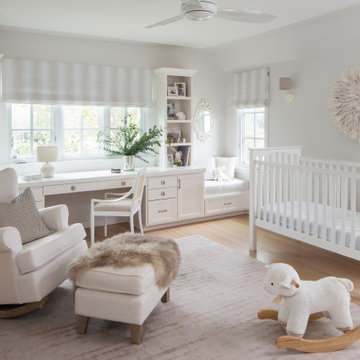
Inspiration för ett mellanstort vintage könsneutralt babyrum, med vita väggar, ljust trägolv och beiget golv
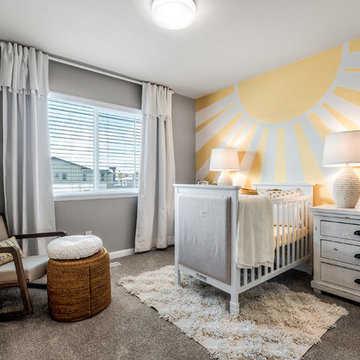
Bright and sunny nursey with an amazing statement wall! The bright yellow sun wall allows for more neutral colors in the accessories and furniture without it feeling drab.
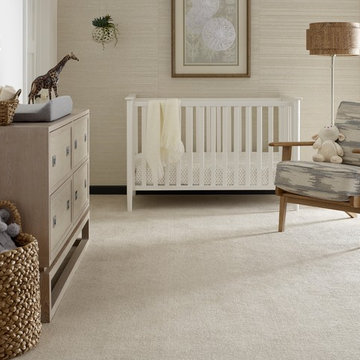
Foto på ett mellanstort vintage könsneutralt babyrum, med beige väggar, heltäckningsmatta och beiget golv
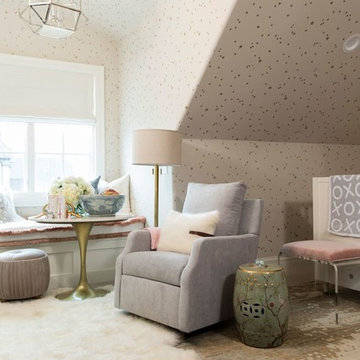
Design by Alice Lane Interior Design.
Photos by Nicole Gerulat.
Idéer för ett mellanstort klassiskt könsneutralt babyrum, med heltäckningsmatta, beiget golv och beige väggar
Idéer för ett mellanstort klassiskt könsneutralt babyrum, med heltäckningsmatta, beiget golv och beige väggar
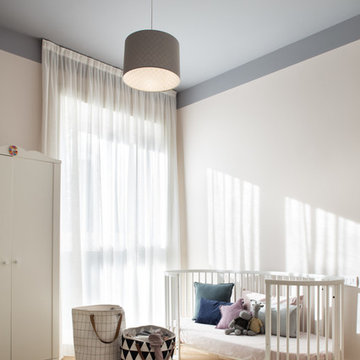
Ph: Riccardo Gasperoni
Inspiration för mellanstora moderna könsneutrala babyrum, med vita väggar och ljust trägolv
Inspiration för mellanstora moderna könsneutrala babyrum, med vita väggar och ljust trägolv
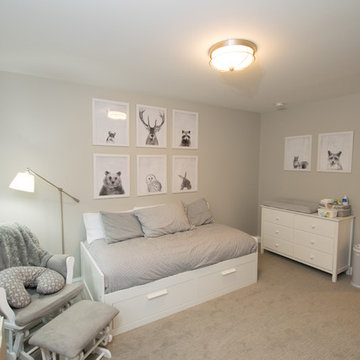
Amerikansk inredning av ett mellanstort könsneutralt babyrum, med grå väggar, heltäckningsmatta och grått golv
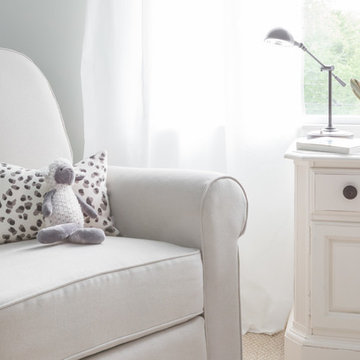
This room is an excellent example of how you can conveniently work with our virtual interior design service to get that social media worthy style for your nursery or kid's room.
We took this client's pretty-in-pink guest room into cozy-in-cream nursery for her second child, a baby it.
Her inspiration board was chock-full of inspiration for light and airy looking rooms. White walls, with varying shades of neutrals. Soft and sophisticated, but with a touch of whimsy through adorable animal creature accents.
Photo: Rich Alfonzo
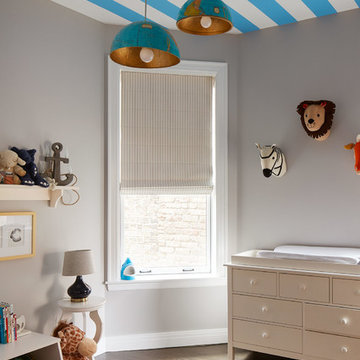
Idéer för ett mellanstort klassiskt könsneutralt babyrum, med grå väggar, mörkt trägolv och brunt golv
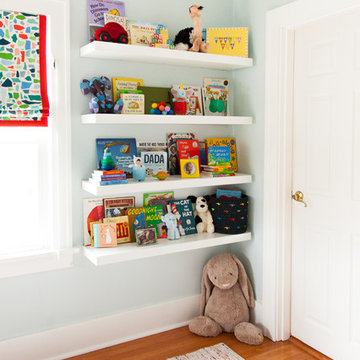
Ellie Lilstrom
Klassisk inredning av ett mellanstort könsneutralt babyrum, med brunt golv, grå väggar och mörkt trägolv
Klassisk inredning av ett mellanstort könsneutralt babyrum, med brunt golv, grå väggar och mörkt trägolv
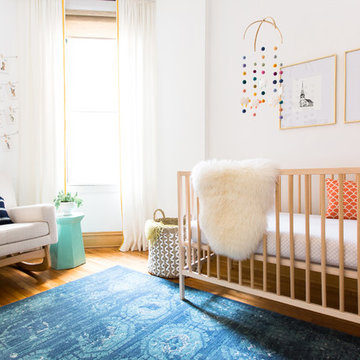
Idéer för att renovera ett mellanstort minimalistiskt könsneutralt babyrum, med vita väggar och mellanmörkt trägolv
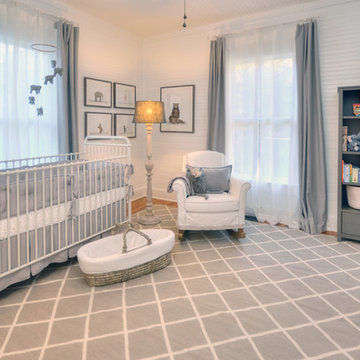
Exempel på ett mellanstort lantligt könsneutralt babyrum, med vita väggar, mellanmörkt trägolv och grått golv
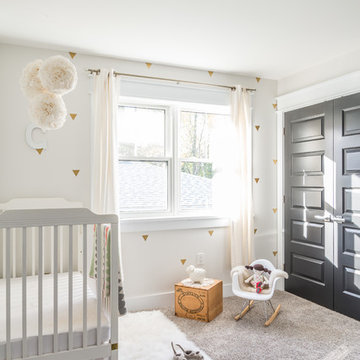
This traditional style two-story family home is situated on the quiet outskirts of Southampton. A minimalist white contemporary kitchen with oversize white subway tiles and marble countertops allows the black walnut floors to pop. The contemporary eat-in kitchen table and antique family-heirloom chairs brings a modern feel to the space. The master suite is complete with marble-look tile flooring and industrial-style pendant lights. Upstairs is the guest bath which features a beautiful floating vanity.
On the main floor the Living room features a black floor to ceiling continental gas fireplace. The overall contemporary feel of the space brings new life to this mid-century home.
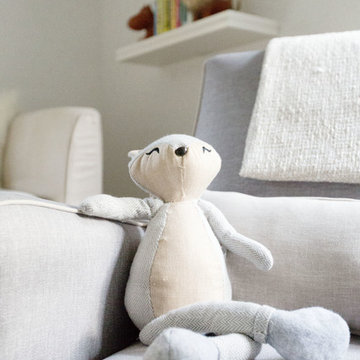
Shannon Lazic
Idéer för ett mellanstort klassiskt könsneutralt babyrum, med grå väggar och ljust trägolv
Idéer för ett mellanstort klassiskt könsneutralt babyrum, med grå väggar och ljust trägolv
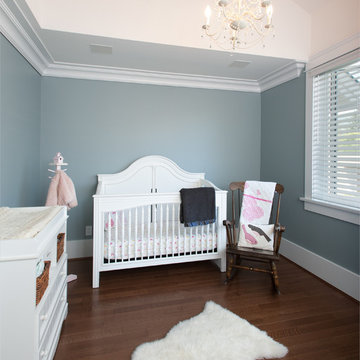
photographer: Reuben Krabbe
Foto på ett mellanstort amerikanskt könsneutralt babyrum, med grå väggar och mellanmörkt trägolv
Foto på ett mellanstort amerikanskt könsneutralt babyrum, med grå väggar och mellanmörkt trägolv
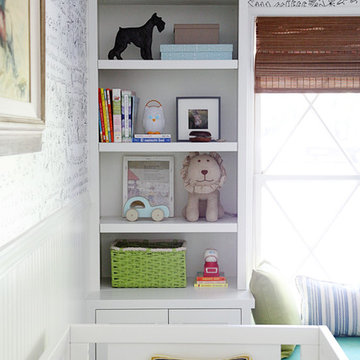
personal accessories fill these shelves, which allow for extra storage once baby grows.
photo credit: Sabra Lattos
Inspiration för ett mellanstort funkis könsneutralt babyrum, med flerfärgade väggar
Inspiration för ett mellanstort funkis könsneutralt babyrum, med flerfärgade väggar
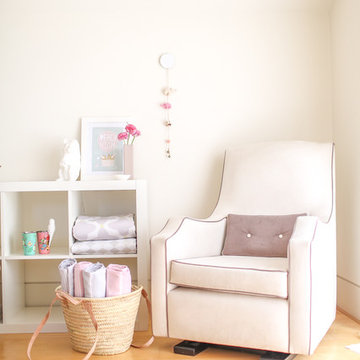
Nina Claire
Inspiration för ett mellanstort vintage könsneutralt babyrum, med vita väggar och ljust trägolv
Inspiration för ett mellanstort vintage könsneutralt babyrum, med vita väggar och ljust trägolv
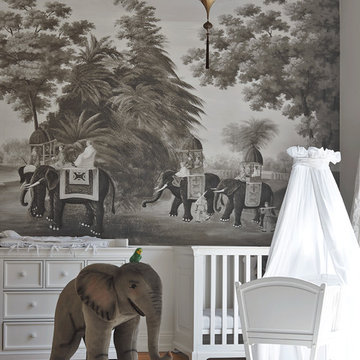
Inspiration för mellanstora exotiska könsneutrala babyrum, med mellanmörkt trägolv och grå väggar
1 948 foton på mellanstort könsneutralt babyrum
1
