35 631 foton på mellanstort, litet barnrum
Sortera efter:
Budget
Sortera efter:Populärt i dag
41 - 60 av 35 631 foton
Artikel 1 av 3

Bunk bedroom featuring custom built-in bunk beds with white oak stair treads painted railing, niches with outlets and lighting, custom drapery and decorative lighting
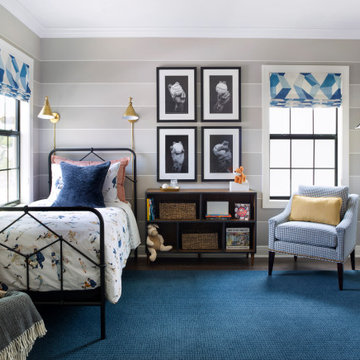
When you dad is a professional pitcher, it is pretty easy to decide that you want a baseball themed bedroom. Our client had various pitching grips photographed which are the focal point of this space and will be an heirloom for the family. Stripes in muted tones wrap around the entire room and will be a backdrop as the little boy grows up. A classic iron bed topped with vintage baseball themed bedding add subtle color and pattern. Reading lamps above the bed make bedtime story time easy.
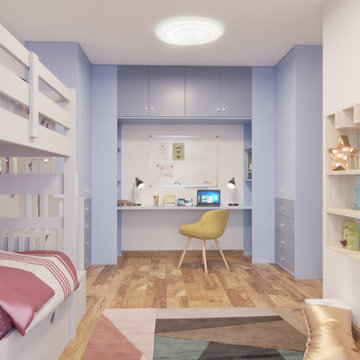
Inredning av ett modernt mellanstort flickrum för 4-10-åringar, med vita väggar, mellanmörkt trägolv och brunt golv
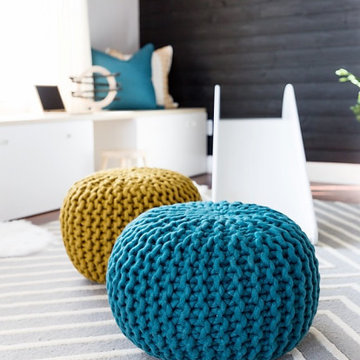
Foto på ett mellanstort funkis könsneutralt småbarnsrum kombinerat med lekrum, med grå väggar, mellanmörkt trägolv och brunt golv
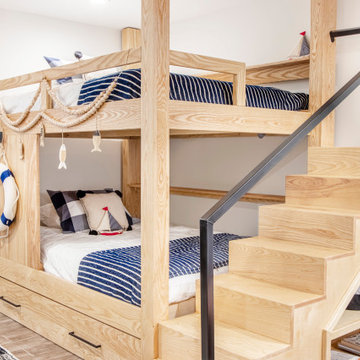
Kids Bunk room with a Lake Theme
Exempel på ett litet modernt barnrum kombinerat med sovrum, med vita väggar
Exempel på ett litet modernt barnrum kombinerat med sovrum, med vita väggar
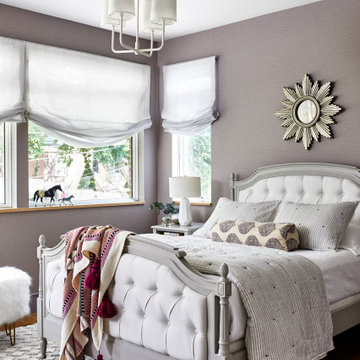
Inspiration för mellanstora klassiska barnrum kombinerat med sovrum, med lila väggar, mellanmörkt trägolv och brunt golv

Bild på ett mellanstort funkis barnrum kombinerat med sovrum, med vita väggar, ljust trägolv och beiget golv
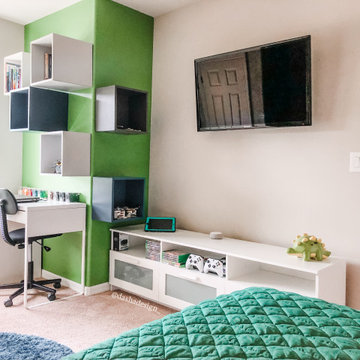
Bedroom inspired by lego, minecraft and godzilla
Bild på ett mellanstort funkis pojkrum kombinerat med sovrum och för 4-10-åringar, med gröna väggar, heltäckningsmatta och beiget golv
Bild på ett mellanstort funkis pojkrum kombinerat med sovrum och för 4-10-åringar, med gröna väggar, heltäckningsmatta och beiget golv
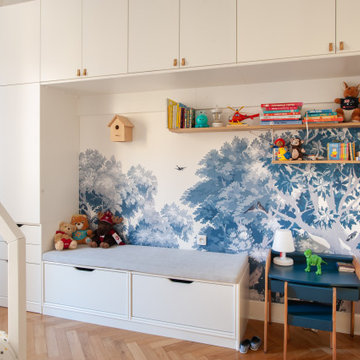
Foto på ett mellanstort funkis barnrum kombinerat med sovrum, med blå väggar, ljust trägolv och beiget golv
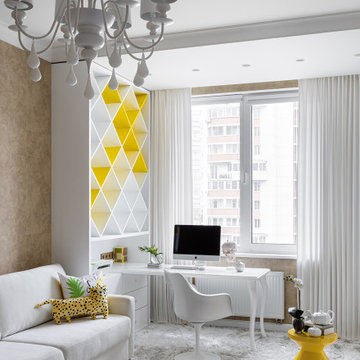
Foto på ett mellanstort vintage barnrum kombinerat med skrivbord, med vita väggar, heltäckningsmatta och vitt golv
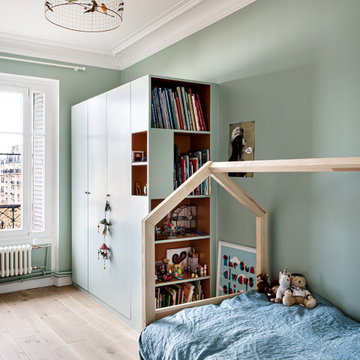
Inspiration för ett mellanstort funkis barnrum kombinerat med sovrum och för 4-10-åringar, med blå väggar och ljust trägolv
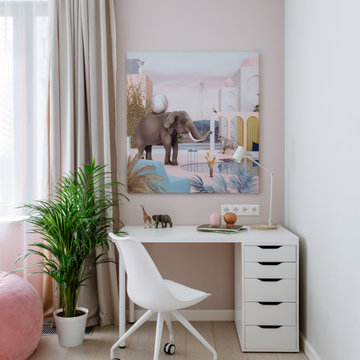
Дизайн-проект реализован Архитектором-Дизайнером Екатериной Ялалтыновой. Комплектация и декорирование - Бюро9.
Inspiration för mellanstora moderna flickrum kombinerat med sovrum och för 4-10-åringar, med rosa väggar, beiget golv och mellanmörkt trägolv
Inspiration för mellanstora moderna flickrum kombinerat med sovrum och för 4-10-åringar, med rosa väggar, beiget golv och mellanmörkt trägolv
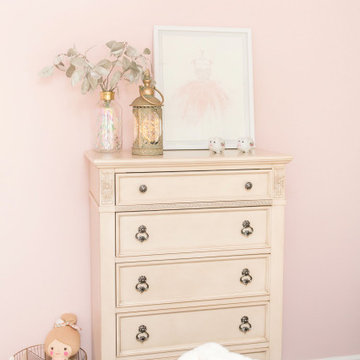
Inspiration för små klassiska flickrum kombinerat med sovrum och för 4-10-åringar, med flerfärgade väggar, heltäckningsmatta och beiget golv

A lovely Brooklyn Townhouse with an underutilized garden floor (walk out basement) gets a full redesign to expand the footprint of the home. The family of four needed a playroom for toddlers that would grow with them, as well as a multifunctional guest room and office space. The modern play room features a calming tree mural background juxtaposed with vibrant wall decor and a beanbag chair.. Plenty of closed and open toy storage, a chalkboard wall, and large craft table foster creativity and provide function. Carpet tiles for easy clean up with tots and a sleeper chair allow for more guests to stay. The guest room design is sultry and decadent with golds, blacks, and luxurious velvets in the chair and turkish ikat pillows. A large chest and murphy bed, along with a deco style media cabinet plus TV, provide comfortable amenities for guests despite the long narrow space. The glam feel provides the perfect adult hang out for movie night and gaming. Tibetan fur ottomans extend seating as needed.

Idéer för att renovera ett mellanstort vintage barnrum kombinerat med sovrum, med blå väggar, heltäckningsmatta och beiget golv

A newly created bunk room not only features bunk beds for this family's young children, but additional beds for sleepovers for years to come!
Foto på ett mellanstort lantligt könsneutralt barnrum kombinerat med sovrum och för 4-10-åringar, med vita väggar, ljust trägolv och beiget golv
Foto på ett mellanstort lantligt könsneutralt barnrum kombinerat med sovrum och för 4-10-åringar, med vita väggar, ljust trägolv och beiget golv
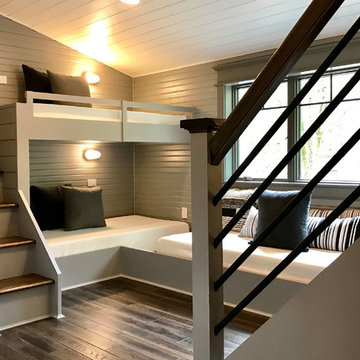
Foto på ett litet lantligt pojkrum kombinerat med sovrum och för 4-10-åringar, med grå väggar, mörkt trägolv och brunt golv
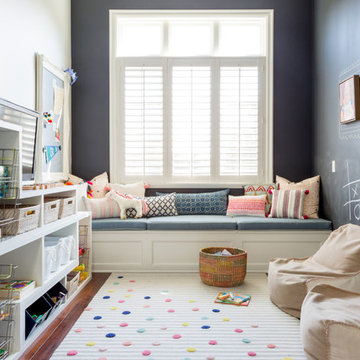
Photography by: Amy Bartlam
Designed by designstiles LLC
Klassisk inredning av ett mellanstort könsneutralt barnrum kombinerat med lekrum och för 4-10-åringar, med svarta väggar, mörkt trägolv och brunt golv
Klassisk inredning av ett mellanstort könsneutralt barnrum kombinerat med lekrum och för 4-10-åringar, med svarta väggar, mörkt trägolv och brunt golv

The architecture of this mid-century ranch in Portland’s West Hills oozes modernism’s core values. We wanted to focus on areas of the home that didn’t maximize the architectural beauty. The Client—a family of three, with Lucy the Great Dane, wanted to improve what was existing and update the kitchen and Jack and Jill Bathrooms, add some cool storage solutions and generally revamp the house.
We totally reimagined the entry to provide a “wow” moment for all to enjoy whilst entering the property. A giant pivot door was used to replace the dated solid wood door and side light.
We designed and built new open cabinetry in the kitchen allowing for more light in what was a dark spot. The kitchen got a makeover by reconfiguring the key elements and new concrete flooring, new stove, hood, bar, counter top, and a new lighting plan.
Our work on the Humphrey House was featured in Dwell Magazine.
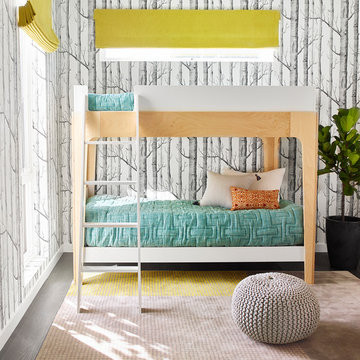
Inspiration för ett mellanstort funkis könsneutralt barnrum kombinerat med sovrum, med flerfärgade väggar
35 631 foton på mellanstort, litet barnrum
3