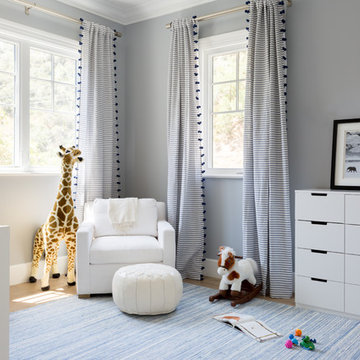Sortera efter:
Budget
Sortera efter:Populärt i dag
1 - 20 av 1 010 foton
Artikel 1 av 3

Idéer för att renovera ett mellanstort maritimt könsneutralt barnrum kombinerat med sovrum och för 4-10-åringar, med grå väggar, ljust trägolv och beiget golv

The new bunk room created over the second unnecessary staircase.
Idéer för att renovera ett mellanstort maritimt könsneutralt barnrum kombinerat med sovrum och för 4-10-åringar, med heltäckningsmatta, grå väggar och flerfärgat golv
Idéer för att renovera ett mellanstort maritimt könsneutralt barnrum kombinerat med sovrum och för 4-10-åringar, med heltäckningsmatta, grå väggar och flerfärgat golv

Custom built-in bunk beds: We utilized the length and unique shape of the room by building a double twin-over-full bunk wall. This picture is also before a grasscloth wallcovering was installed on the wall behind the bunks.
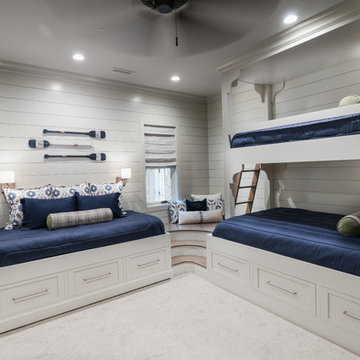
Photographer: Will Keown
Exempel på ett mellanstort maritimt könsneutralt barnrum kombinerat med sovrum och för 4-10-åringar, med vita väggar, heltäckningsmatta och vitt golv
Exempel på ett mellanstort maritimt könsneutralt barnrum kombinerat med sovrum och för 4-10-åringar, med vita väggar, heltäckningsmatta och vitt golv
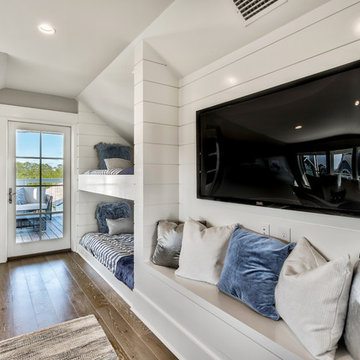
Inspiration för ett mellanstort maritimt könsneutralt barnrum kombinerat med sovrum och för 4-10-åringar, med vita väggar, mörkt trägolv och brunt golv
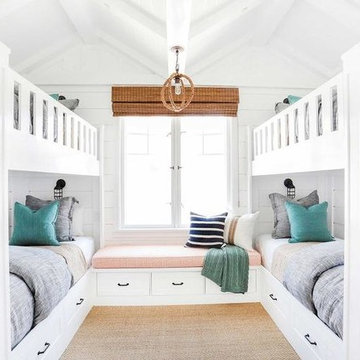
Idéer för ett mellanstort maritimt barnrum kombinerat med sovrum och för 4-10-åringar, med vita väggar, heltäckningsmatta och brunt golv
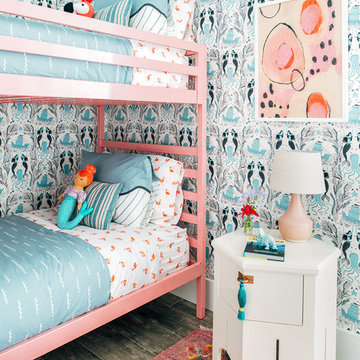
Seamus Payne
Inspiration för mellanstora maritima flickrum kombinerat med sovrum och för 4-10-åringar, med flerfärgade väggar och brunt golv
Inspiration för mellanstora maritima flickrum kombinerat med sovrum och för 4-10-åringar, med flerfärgade väggar och brunt golv
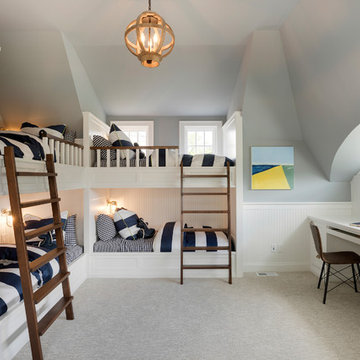
Spacecrafting
Maritim inredning av ett mellanstort könsneutralt barnrum kombinerat med sovrum och för 4-10-åringar, med grå väggar, heltäckningsmatta och grått golv
Maritim inredning av ett mellanstort könsneutralt barnrum kombinerat med sovrum och för 4-10-åringar, med grå väggar, heltäckningsmatta och grått golv
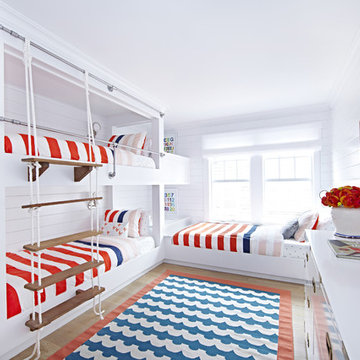
Interior Architecture, Interior Design, Art Curation, and Custom Millwork & Furniture Design by Chango & Co.
Construction by Siano Brothers Contracting
Photography by Jacob Snavely
See the full feature inside Good Housekeeping
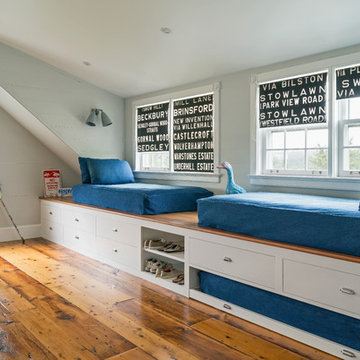
Exempel på ett mellanstort maritimt pojkrum kombinerat med sovrum, med grå väggar och mellanmörkt trägolv

This second-story addition to an already 'picture perfect' Naples home presented many challenges. The main tension between adding the many 'must haves' the client wanted on their second floor, but at the same time not overwhelming the first floor. Working with David Benner of Safety Harbor Builders was key in the design and construction process – keeping the critical aesthetic elements in check. The owners were very 'detail oriented' and actively involved throughout the process. The result was adding 924 sq ft to the 1,600 sq ft home, with the addition of a large Bonus/Game Room, Guest Suite, 1-1/2 Baths and Laundry. But most importantly — the second floor is in complete harmony with the first, it looks as it was always meant to be that way.
©Energy Smart Home Plans, Safety Harbor Builders, Glenn Hettinger Photography
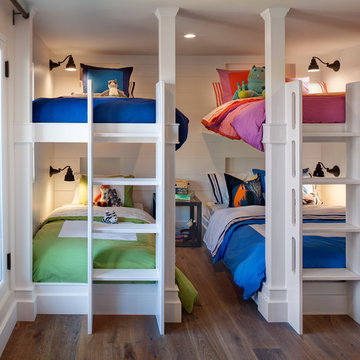
Brady Architectural Photography
Inredning av ett maritimt mellanstort könsneutralt barnrum kombinerat med sovrum och för 4-10-åringar, med vita väggar och mellanmörkt trägolv
Inredning av ett maritimt mellanstort könsneutralt barnrum kombinerat med sovrum och för 4-10-åringar, med vita väggar och mellanmörkt trägolv
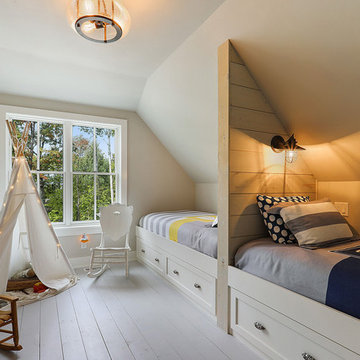
Idéer för ett mellanstort maritimt könsneutralt barnrum kombinerat med sovrum och för 4-10-åringar, med beige väggar, grått golv och målat trägolv
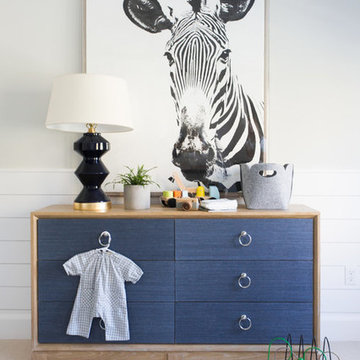
Inspiration för mellanstora maritima barnrum kombinerat med sovrum, med vita väggar och mellanmörkt trägolv
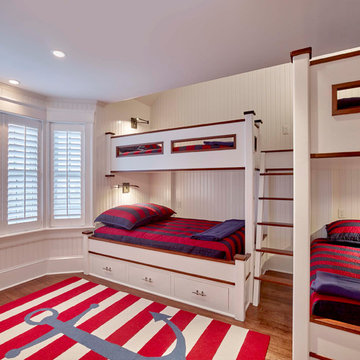
Bild på ett mellanstort maritimt pojkrum kombinerat med sovrum och för 4-10-åringar, med vita väggar, mellanmörkt trägolv och brunt golv
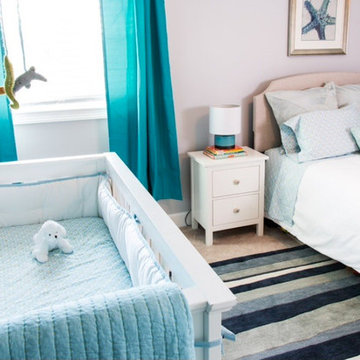
Inspiration för ett mellanstort maritimt babyrum, med grå väggar och heltäckningsmatta
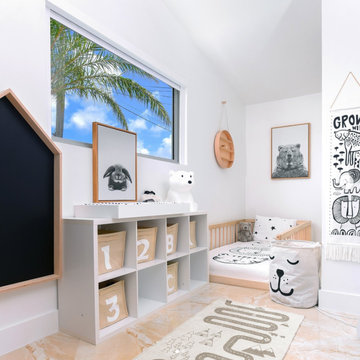
Idéer för ett mellanstort maritimt barnrum kombinerat med sovrum, med vita väggar och beiget golv
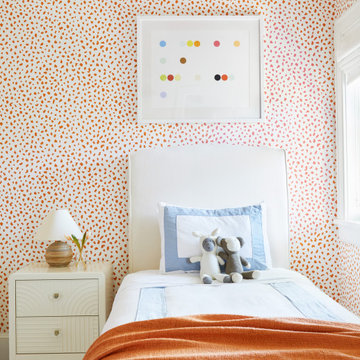
Interior Design, Custom Furniture Design & Art Curation by Chango & Co.
Idéer för mellanstora maritima flickrum kombinerat med sovrum och för 4-10-åringar, med orange väggar, ljust trägolv och brunt golv
Idéer för mellanstora maritima flickrum kombinerat med sovrum och för 4-10-åringar, med orange väggar, ljust trägolv och brunt golv
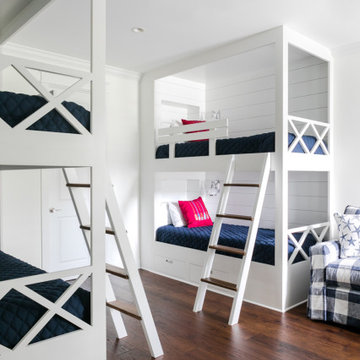
Inspiration för ett mellanstort maritimt könsneutralt barnrum kombinerat med sovrum och för 4-10-åringar, med vita väggar, mellanmörkt trägolv och brunt golv
1 010 foton på mellanstort maritimt baby- och barnrum
1


