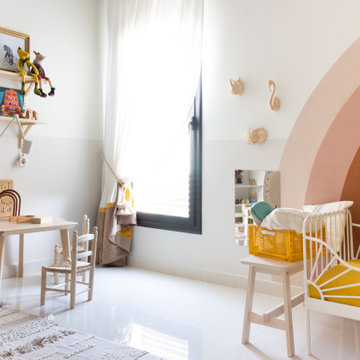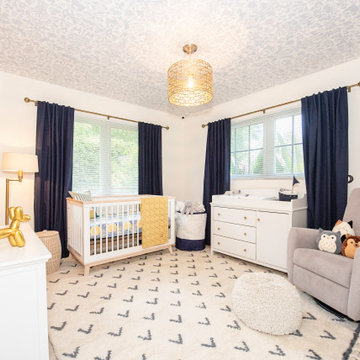1 788 foton på mellanstort modernt babyrum
Sortera efter:
Budget
Sortera efter:Populärt i dag
181 - 200 av 1 788 foton
Artikel 1 av 3
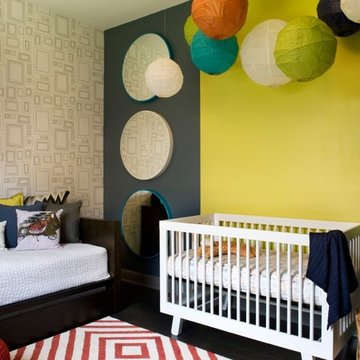
For this family home we were inspired by a ‘boutique hotel’ modern aesthetic. Creating playful, colorful moments throughout the home with punches of chartreuse, purple, and peacock blue along with geometric patterns, this space becomes a sophisticated yet funky extension of the homeowners.
Interior design by Robin Colton Studio
Photographer : Casey Woods
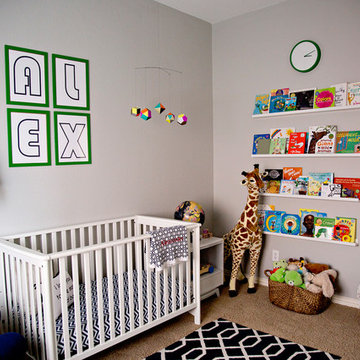
Modern Nursery with bold saturated colors, playful patterns mid century modern furniture + vintage toys.
Photo Credit: Megan Weaver
Foto på ett mellanstort funkis babyrum, med grå väggar och heltäckningsmatta
Foto på ett mellanstort funkis babyrum, med grå väggar och heltäckningsmatta
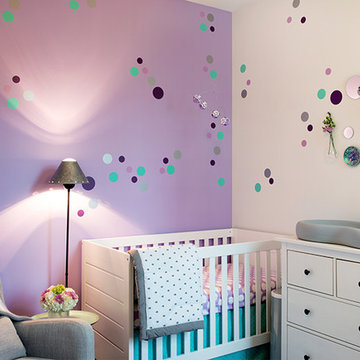
Idéer för mellanstora funkis babyrum, med lila väggar, heltäckningsmatta och lila golv
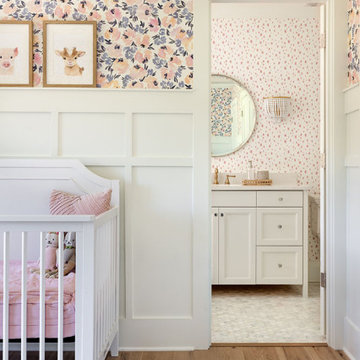
Our Seattle studio designed this stunning 5,000+ square foot Snohomish home to make it comfortable and fun for a wonderful family of six.
On the main level, our clients wanted a mudroom. So we removed an unused hall closet and converted the large full bathroom into a powder room. This allowed for a nice landing space off the garage entrance. We also decided to close off the formal dining room and convert it into a hidden butler's pantry. In the beautiful kitchen, we created a bright, airy, lively vibe with beautiful tones of blue, white, and wood. Elegant backsplash tiles, stunning lighting, and sleek countertops complete the lively atmosphere in this kitchen.
On the second level, we created stunning bedrooms for each member of the family. In the primary bedroom, we used neutral grasscloth wallpaper that adds texture, warmth, and a bit of sophistication to the space creating a relaxing retreat for the couple. We used rustic wood shiplap and deep navy tones to define the boys' rooms, while soft pinks, peaches, and purples were used to make a pretty, idyllic little girls' room.
In the basement, we added a large entertainment area with a show-stopping wet bar, a large plush sectional, and beautifully painted built-ins. We also managed to squeeze in an additional bedroom and a full bathroom to create the perfect retreat for overnight guests.
For the decor, we blended in some farmhouse elements to feel connected to the beautiful Snohomish landscape. We achieved this by using a muted earth-tone color palette, warm wood tones, and modern elements. The home is reminiscent of its spectacular views – tones of blue in the kitchen, primary bathroom, boys' rooms, and basement; eucalyptus green in the kids' flex space; and accents of browns and rust throughout.
---Project designed by interior design studio Kimberlee Marie Interiors. They serve the Seattle metro area including Seattle, Bellevue, Kirkland, Medina, Clyde Hill, and Hunts Point.
For more about Kimberlee Marie Interiors, see here: https://www.kimberleemarie.com/
To learn more about this project, see here:
https://www.kimberleemarie.com/modern-luxury-home-remodel-snohomish
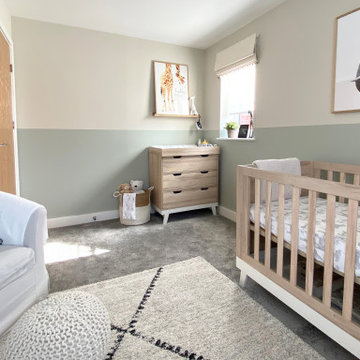
A calm, relaxing safari inspired nursery scheme for a newborn baby.
Exempel på ett mellanstort modernt könsneutralt babyrum, med beige väggar, heltäckningsmatta och grått golv
Exempel på ett mellanstort modernt könsneutralt babyrum, med beige väggar, heltäckningsmatta och grått golv
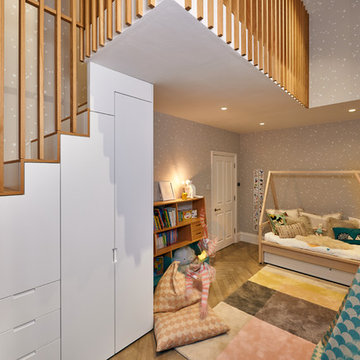
Marco J Fazio
Foto på ett mellanstort funkis babyrum, med grå väggar och mellanmörkt trägolv
Foto på ett mellanstort funkis babyrum, med grå väggar och mellanmörkt trägolv
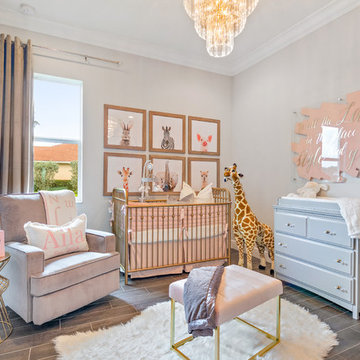
Pelican Pix
Modern inredning av ett mellanstort babyrum, med grå väggar, klinkergolv i keramik och grått golv
Modern inredning av ett mellanstort babyrum, med grå väggar, klinkergolv i keramik och grått golv
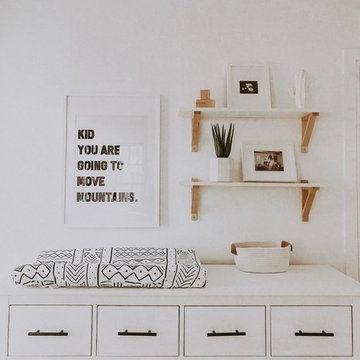
Changing table setting from a minimal boho nursery. White changing table with mud-cloth inspired changing pad and DIY framed 'Kid you are going to move mountains' art.
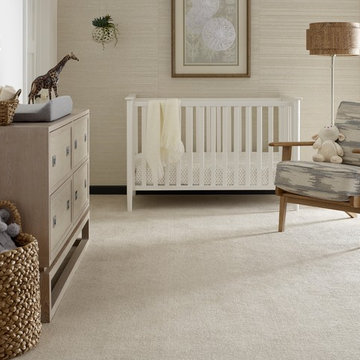
Modern inredning av ett mellanstort könsneutralt babyrum, med beige väggar, heltäckningsmatta och vitt golv
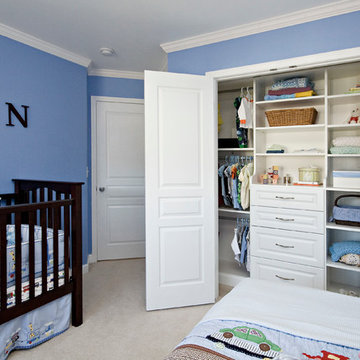
Marilyn Peryer, Photographer
Idéer för att renovera ett mellanstort funkis babyrum, med blå väggar, heltäckningsmatta och beiget golv
Idéer för att renovera ett mellanstort funkis babyrum, med blå väggar, heltäckningsmatta och beiget golv
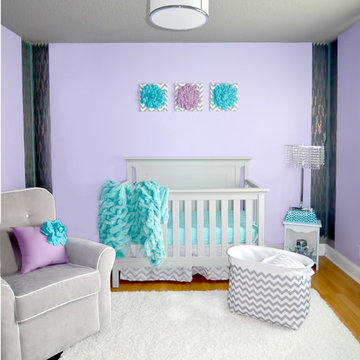
Idéer för att renovera ett mellanstort funkis babyrum, med lila väggar och ljust trägolv
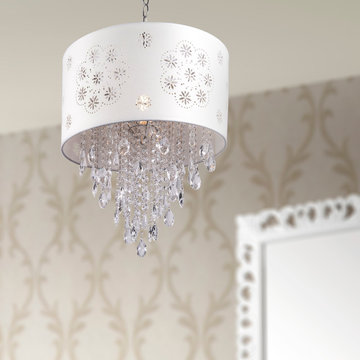
Glistening from above, clear crystals flow down from the center where it is surrounded by an elegant and stylish white shade. This 17 inch tall pendant has a fully adjustable cord that can be extended to a maximum total length of 48 inches. The included shade is approximately 7 inches tall and 15 inches wide.
Finish: Chrome
Color: White
Crystal Quality: European
Crystal Color: Clear
Style: Contemporary
Type of Bulb: Medium
Number of Bulbs: 1
Wattage: 100
Width(in.): 15.00
Length(in.): 15.00
Height(in.): 17.00
SKU: 231729
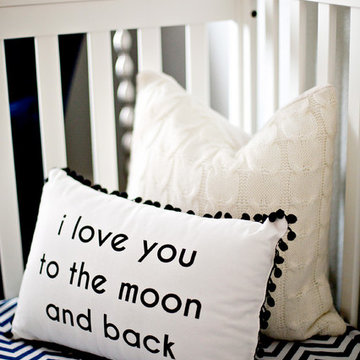
Modern Nursery with bold saturated colors, playful patterns mid century modern furniture + vintage toys.
Photo Credit: Megan Weaver
Bild på ett mellanstort funkis babyrum, med grå väggar och heltäckningsmatta
Bild på ett mellanstort funkis babyrum, med grå väggar och heltäckningsmatta
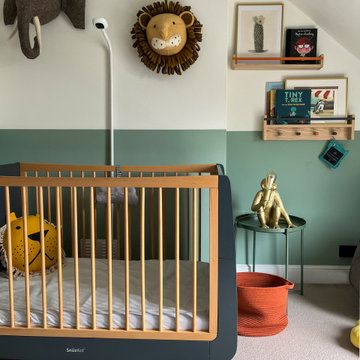
Leopold's parents wanted to create a bright jungle inspired space for him to sleep and play. We painted the lower half of the room green complete with mountain peaks, the upper half off white creating an illusion of a higher ceiling and a neutral backdrop to a bold jungle mural. As well as specifying furniture and accessories to work with items already owned by the client, I also created a space plan that can be adapted easily as Leopold grows!
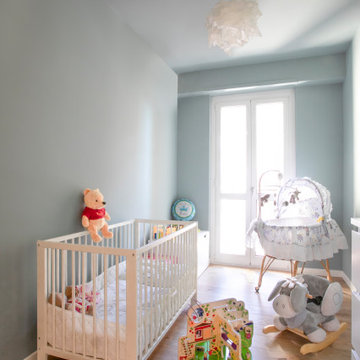
Cameretta
Bild på ett mellanstort funkis könsneutralt babyrum, med gröna väggar, ljust trägolv och beiget golv
Bild på ett mellanstort funkis könsneutralt babyrum, med gröna väggar, ljust trägolv och beiget golv
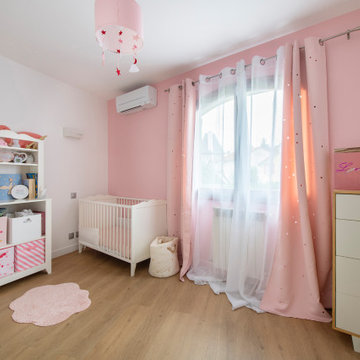
Le projet Cardinal a été menée pour une famille expatriée qui faisait son retour en France. Nos clients avaient déjà trouvé leur architecte. Les plans de conception étaient donc prêts. Séduits par notre process rodé : ils se sont tournés vers notre agence pour la phase de travaux.
Le 14 mai, ils ont pris contact avec nos équipes. Une semaine après, nous visitions la maison afin de faire un repérage terrain. Le 29 mai, nous présentions dans nos bureaux un devis détaillé et en phase avec leur brief/budget. Suite à la validation de ce dernier, notre conducteur de travaux et son équipe ont lancé le chantier qui a duré 3 mois.
Au RDC, nous avons déplacé la cuisine vers la fenêtre pour que nos clients aient plus de luminosité. Ceci a impliqué de revoir les arrivées d’eau, électricité etc.
A l’étage, nous avons créé un espace fermé qui sert de salle de jeux pour les enfants. Nos équipes ont alors changé la balustrade, créé un plancher pour gagner en espace et un mur blanc avec une petite verrière pour laisser passer la lumière.
Les salles de bain et tous les sols ont également été entièrement refaits.
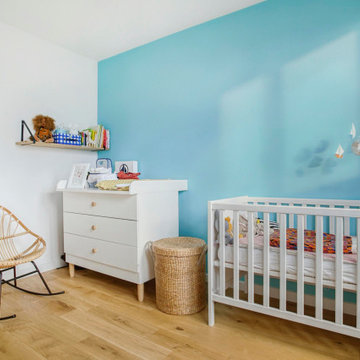
Rénovation en totalité (hors cuisine) d'un appartement de 70m2, suite à une première acquisition. Une dépose complète des sols ont été réalisées pour la mise en place d'un parquet en chêne massif. L'ensemble des revêtement muraux ont été refait ainsi que la salle de bain dans sa totalité.
Un accompagnement complet pour ce jeune couple s'installant dans leur premier appartement de 32 m2. De la conception au choix des équipements, nous les avons guider de A à Z afin de leur créer un endroit cosy et chaleureux. Budget 40k€ - Durée des travaux 2,5 mois
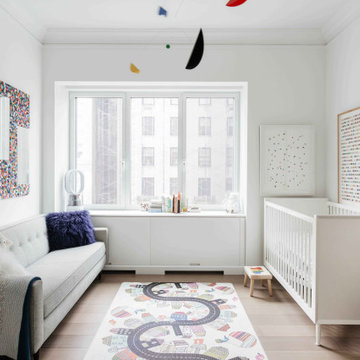
A cozy baby's room with ample storage for toys and games.
Photos: Nick Glimenakis
Idéer för ett mellanstort modernt babyrum, med grå väggar, ljust trägolv och beiget golv
Idéer för ett mellanstort modernt babyrum, med grå väggar, ljust trägolv och beiget golv
1 788 foton på mellanstort modernt babyrum
10
