6 346 foton på mellanstort modernt toalett
Sortera efter:
Budget
Sortera efter:Populärt i dag
1 - 20 av 6 346 foton
Artikel 1 av 3

SDH Studio - Architecture and Design
Location: Golden Beach, Florida, USA
Overlooking the canal in Golden Beach 96 GB was designed around a 27 foot triple height space that would be the heart of this home. With an emphasis on the natural scenery, the interior architecture of the house opens up towards the water and fills the space with natural light and greenery.
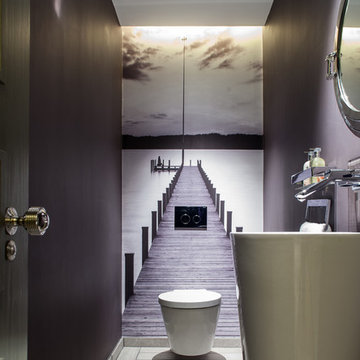
Inspiration för ett mellanstort funkis toalett, med ett piedestal handfat, en vägghängd toalettstol och lila väggar
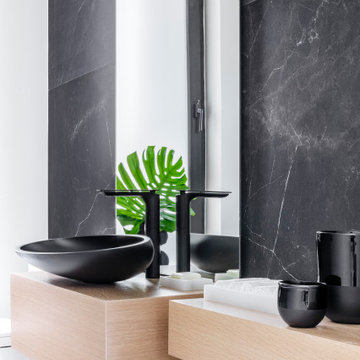
Inspiration för mellanstora moderna beige toaletter, med en toalettstol med hel cisternkåpa, svart kakel, vita väggar, marmorgolv, ett fristående handfat, träbänkskiva och vitt golv

Ron Rosenzweig
Inspiration för ett mellanstort funkis beige beige toalett, med släta luckor, beige skåp, beige kakel, beige väggar, ett undermonterad handfat och grått golv
Inspiration för ett mellanstort funkis beige beige toalett, med släta luckor, beige skåp, beige kakel, beige väggar, ett undermonterad handfat och grått golv

Foto på ett mellanstort funkis toalett, med möbel-liknande, skåp i slitet trä, grå väggar, mellanmörkt trägolv, ett integrerad handfat och bänkskiva i betong

Beautifully simple, this powder bath is dark and moody with clean lines, gorgeous gray textured wallpaper and a chiseled marble vessel sink.
Inredning av ett modernt mellanstort svart svart toalett, med släta luckor, grå skåp, en toalettstol med separat cisternkåpa, grå väggar, mellanmörkt trägolv, ett fristående handfat, bänkskiva i kvarts och brunt golv
Inredning av ett modernt mellanstort svart svart toalett, med släta luckor, grå skåp, en toalettstol med separat cisternkåpa, grå väggar, mellanmörkt trägolv, ett fristående handfat, bänkskiva i kvarts och brunt golv

bagno di servizio
Inredning av ett modernt mellanstort vit vitt toalett, med öppna hyllor, svarta skåp, en toalettstol med hel cisternkåpa, beige kakel, cementkakel, beige väggar, klinkergolv i porslin, ett väggmonterat handfat, bänkskiva i kvarts och grått golv
Inredning av ett modernt mellanstort vit vitt toalett, med öppna hyllor, svarta skåp, en toalettstol med hel cisternkåpa, beige kakel, cementkakel, beige väggar, klinkergolv i porslin, ett väggmonterat handfat, bänkskiva i kvarts och grått golv

Modern kitchen with rift-cut white oak cabinetry and a natural stone island.
Inspiration för mellanstora moderna toaletter, med släta luckor, skåp i ljust trä, ljust trägolv och beiget golv
Inspiration för mellanstora moderna toaletter, med släta luckor, skåp i ljust trä, ljust trägolv och beiget golv

This 4,500 sq ft basement in Long Island is high on luxe, style, and fun. It has a full gym, golf simulator, arcade room, home theater, bar, full bath, storage, and an entry mud area. The palette is tight with a wood tile pattern to define areas and keep the space integrated. We used an open floor plan but still kept each space defined. The golf simulator ceiling is deep blue to simulate the night sky. It works with the room/doors that are integrated into the paneling — on shiplap and blue. We also added lights on the shuffleboard and integrated inset gym mirrors into the shiplap. We integrated ductwork and HVAC into the columns and ceiling, a brass foot rail at the bar, and pop-up chargers and a USB in the theater and the bar. The center arm of the theater seats can be raised for cuddling. LED lights have been added to the stone at the threshold of the arcade, and the games in the arcade are turned on with a light switch.
---
Project designed by Long Island interior design studio Annette Jaffe Interiors. They serve Long Island including the Hamptons, as well as NYC, the tri-state area, and Boca Raton, FL.
For more about Annette Jaffe Interiors, click here:
https://annettejaffeinteriors.com/
To learn more about this project, click here:
https://annettejaffeinteriors.com/basement-entertainment-renovation-long-island/
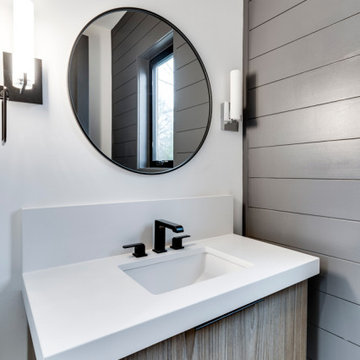
Our Virginia studio gave this modern new-build home a simple, luxe look complemented with a white palette and dark accents:
---
Project designed by Pasadena interior design studio Amy Peltier Interior Design & Home. They serve Pasadena, Bradbury, South Pasadena, San Marino, La Canada Flintridge, Altadena, Monrovia, Sierra Madre, Los Angeles, as well as surrounding areas.
For more about Amy Peltier Interior Design & Home, click here: https://peltierinteriors.com/
To learn more about this project, click here:
https://peltierinteriors.com/portfolio/modern-luxury-home-virginia/
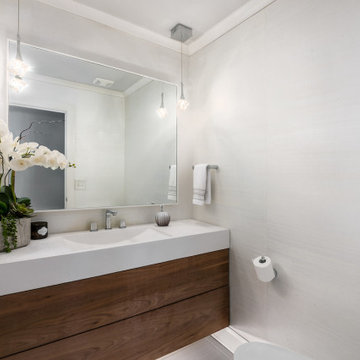
concrete countertop with integrated sink, silk grass cloth wallpaper
Bild på ett mellanstort funkis vit vitt toalett, med släta luckor, skåp i mellenmörkt trä, grå väggar, klinkergolv i porslin, ett integrerad handfat, bänkskiva i betong och flerfärgat golv
Bild på ett mellanstort funkis vit vitt toalett, med släta luckor, skåp i mellenmörkt trä, grå väggar, klinkergolv i porslin, ett integrerad handfat, bänkskiva i betong och flerfärgat golv
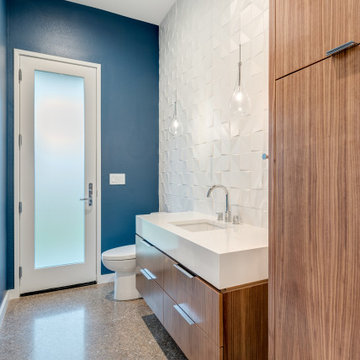
Inredning av ett modernt mellanstort vit vitt toalett, med släta luckor, skåp i mellenmörkt trä, en toalettstol med separat cisternkåpa, vit kakel, porslinskakel, blå väggar, betonggolv, ett undermonterad handfat, bänkskiva i kvarts och grått golv

Idéer för mellanstora funkis brunt toaletter, med släta luckor, bruna skåp, en toalettstol med hel cisternkåpa, grå väggar, ett fristående handfat och beiget golv

Idéer för mellanstora funkis brunt toaletter, med en vägghängd toalettstol, flerfärgad kakel, porslinskakel, flerfärgade väggar, mellanmörkt trägolv, ett fristående handfat, träbänkskiva och brunt golv
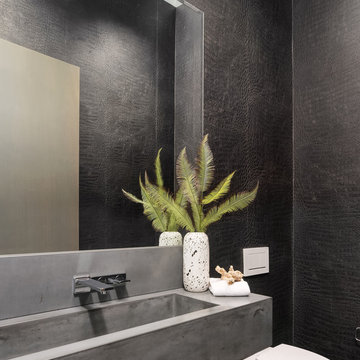
Contemporary bathroom with black textured walls and concrete sink.
Idéer för ett mellanstort modernt grå toalett, med grå kakel, svarta väggar, bänkskiva i betong, en vägghängd toalettstol och ett integrerad handfat
Idéer för ett mellanstort modernt grå toalett, med grå kakel, svarta väggar, bänkskiva i betong, en vägghängd toalettstol och ett integrerad handfat

photo by katsuya taira
Inredning av ett modernt mellanstort vit vitt toalett, med luckor med profilerade fronter, vita skåp, gröna väggar, vinylgolv, ett undermonterad handfat, bänkskiva i akrylsten och beiget golv
Inredning av ett modernt mellanstort vit vitt toalett, med luckor med profilerade fronter, vita skåp, gröna väggar, vinylgolv, ett undermonterad handfat, bänkskiva i akrylsten och beiget golv
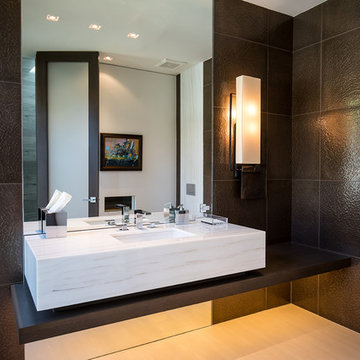
Trousdale Beverly Hills modern home luxury powder room guest bathroom with textured walls. Photo by Jason Speth.
Idéer för mellanstora funkis vitt toaletter, med brun kakel, bruna väggar, klinkergolv i porslin, ett väggmonterat handfat och vitt golv
Idéer för mellanstora funkis vitt toaletter, med brun kakel, bruna väggar, klinkergolv i porslin, ett väggmonterat handfat och vitt golv
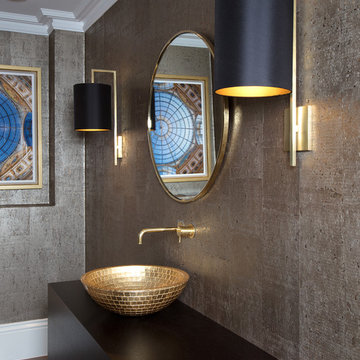
Textured wallpaper for a luxurious clockroom. Gold finishes with a mosaic vessel basin
Exempel på ett mellanstort modernt brun brunt toalett, med skåp i mörkt trä, brun kakel, marmorkakel, bruna väggar, klinkergolv i porslin, ett avlångt handfat, träbänkskiva och brunt golv
Exempel på ett mellanstort modernt brun brunt toalett, med skåp i mörkt trä, brun kakel, marmorkakel, bruna väggar, klinkergolv i porslin, ett avlångt handfat, träbänkskiva och brunt golv

This contemporary powder room features a black chevron tile with gray grout, a live edge custom vanity top by Riverside Custom Cabinetry, vessel rectangular sink and wall mounted faucet. There is a mix of metals with the bath accessories and faucet in silver and the modern sconces (from Restoration Hardware) and mirror in brass.

Side Addition to Oak Hill Home
After living in their Oak Hill home for several years, they decided that they needed a larger, multi-functional laundry room, a side entrance and mudroom that suited their busy lifestyles.
A small powder room was a closet placed in the middle of the kitchen, while a tight laundry closet space overflowed into the kitchen.
After meeting with Michael Nash Custom Kitchens, plans were drawn for a side addition to the right elevation of the home. This modification filled in an open space at end of driveway which helped boost the front elevation of this home.
Covering it with matching brick facade made it appear as a seamless addition.
The side entrance allows kids easy access to mudroom, for hang clothes in new lockers and storing used clothes in new large laundry room. This new state of the art, 10 feet by 12 feet laundry room is wrapped up with upscale cabinetry and a quartzite counter top.
The garage entrance door was relocated into the new mudroom, with a large side closet allowing the old doorway to become a pantry for the kitchen, while the old powder room was converted into a walk-in pantry.
A new adjacent powder room covered in plank looking porcelain tile was furnished with embedded black toilet tanks. A wall mounted custom vanity covered with stunning one-piece concrete and sink top and inlay mirror in stone covered black wall with gorgeous surround lighting. Smart use of intense and bold color tones, help improve this amazing side addition.
Dark grey built-in lockers complementing slate finished in place stone floors created a continuous floor place with the adjacent kitchen flooring.
Now this family are getting to enjoy every bit of the added space which makes life easier for all.
6 346 foton på mellanstort modernt toalett
1