87 588 foton på mellanstort modernt vardagsrum
Sortera efter:Populärt i dag
41 - 60 av 87 588 foton

A simple yet beautiful looking Living room design. A sofa in centre. Eights pantings on background wall. Hanging lights makes the room more elegant
Exempel på ett mellanstort modernt separat vardagsrum, med grå väggar, marmorgolv, brunt golv och ett finrum
Exempel på ett mellanstort modernt separat vardagsrum, med grå väggar, marmorgolv, brunt golv och ett finrum

Living room minimalista , con toques cálidos y elegantes
Idéer för ett mellanstort modernt allrum med öppen planlösning, med grå väggar, marmorgolv, en öppen vedspis, en spiselkrans i metall, en väggmonterad TV och vitt golv
Idéer för ett mellanstort modernt allrum med öppen planlösning, med grå väggar, marmorgolv, en öppen vedspis, en spiselkrans i metall, en väggmonterad TV och vitt golv
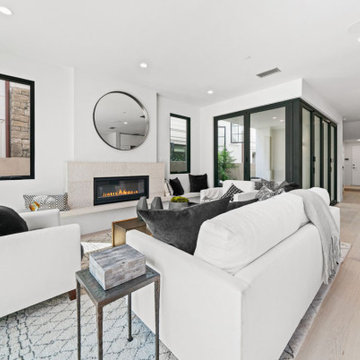
Bild på ett mellanstort funkis allrum med öppen planlösning, med mellanmörkt trägolv, en standard öppen spis, en spiselkrans i sten och en väggmonterad TV

Inspiration för ett mellanstort funkis vardagsrum, med blå väggar, laminatgolv och beiget golv
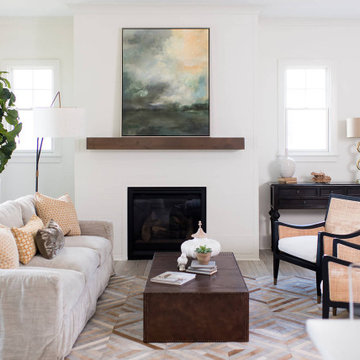
This home has a unique bungalow-inspired architecture with contemporary interior design.
---
Project completed by Wendy Langston's Everything Home interior design firm, which serves Carmel, Zionsville, Fishers, Westfield, Noblesville, and Indianapolis.
For more about Everything Home, see here: https://everythinghomedesigns.com/
To learn more about this project, see here:
https://everythinghomedesigns.com/portfolio/van-buren/
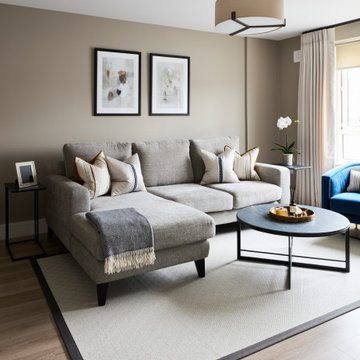
Three-bedroom terraced house in new development. The client's brief was to create an interior for the ground floor that felt fresh and contemporary. Custom-made furniture and accessories offer both quality and personality. The built-in tv/ fire unit incorporated nicely displayed shelving with soft concealed led lighting, providing a stylish focal point in the sitting room.
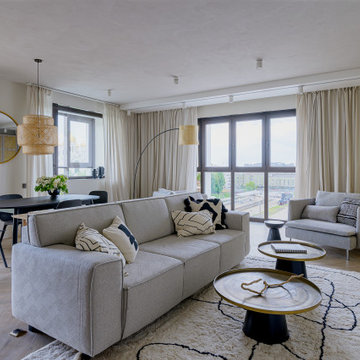
Кухня-гостиная с чилл зоной у окна.
Bild på ett mellanstort funkis vardagsrum, med grå väggar, klinkergolv i porslin, en väggmonterad TV och beiget golv
Bild på ett mellanstort funkis vardagsrum, med grå väggar, klinkergolv i porslin, en väggmonterad TV och beiget golv
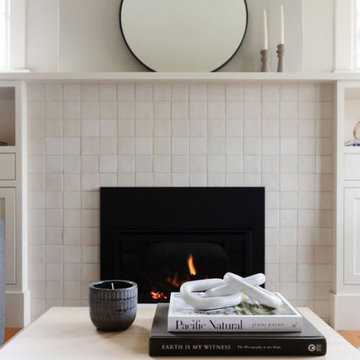
When our client came to us, she was stumped with how to turn her small living room into a cozy, useable family room. The living room and dining room blended together in a long and skinny open concept floor plan. It was difficult for our client to find furniture that fit the space well. It also left an awkward space between the living and dining areas that she didn’t know what to do with. She also needed help reimagining her office, which is situated right off the entry. She needed an eye-catching yet functional space to work from home.
In the living room, we reimagined the fireplace surround and added built-ins so she and her family could store their large record collection, games, and books. We did a custom sofa to ensure it fits the space and maximized the seating. We added texture and pattern through accessories and balanced the sofa with two warm leather chairs. We updated the dining room furniture and added a little seating area to help connect the spaces. Now there is a permanent home for their record player and a cozy spot to curl up in when listening to music.
For the office, we decided to add a pop of color, so it contrasted well with the neutral living space. The office also needed built-ins for our client’s large cookbook collection and a desk where she and her sons could rotate between work, homework, and computer games. We decided to add a bench seat to maximize space below the window and a lounge chair for additional seating.
---
Project designed by interior design studio Kimberlee Marie Interiors. They serve the Seattle metro area including Seattle, Bellevue, Kirkland, Medina, Clyde Hill, and Hunts Point.
For more about Kimberlee Marie Interiors, see here: https://www.kimberleemarie.com/
To learn more about this project, see here
https://www.kimberleemarie.com/greenlake-remodel

This LVP driftwood-inspired design balances overcast grey hues with subtle taupes. A smooth, calming style with a neutral undertone that works with all types of decor. With the Modin Collection, we have raised the bar on luxury vinyl plank. The result is a new standard in resilient flooring. Modin offers true embossed in register texture, a low sheen level, a rigid SPC core, an industry-leading wear layer, and so much more.
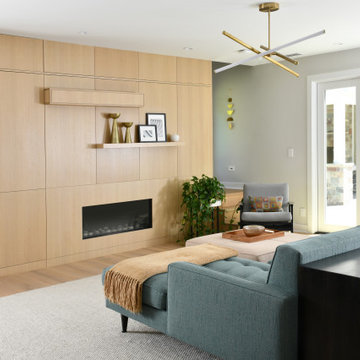
Custom-made rift-sawn white oak cabinet fronts feature gas fireplace with concealed vent in mantel.
Foto på ett mellanstort funkis allrum med öppen planlösning, med ljust trägolv, en standard öppen spis, en spiselkrans i trä och beiget golv
Foto på ett mellanstort funkis allrum med öppen planlösning, med ljust trägolv, en standard öppen spis, en spiselkrans i trä och beiget golv

Гостиная объединена с пространством кухни-столовой. Островное расположение дивана формирует композицию вокруг, кухня эргономично разместили в нише. Интерьер выстроен на полутонах и теплых оттенках, теплый дуб на полу подчеркнут изящными вставками и деталями из латуни; комфорта и изысканности добавляют сделанные на заказ стеновые панели с интегрированным ТВ.
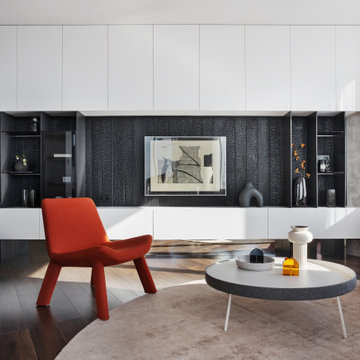
Большое количество вещей способна вместить система хранения в гостиной, которая выполнена по эскизам автора.
Под системой хранения зеркальная панель зрительно увеличивает помещение.
Фабрика - Fillini.
Декоративная штукатурка на стенах Derufa, которая не боится влажной уборки.
Паркет Princip Floor уложен по диагонали для зрительного увеличения помещения.
Кресло Anki Studio служит акцентом.

Maison Six rug
Inredning av ett modernt mellanstort separat vardagsrum, med beige väggar och beiget golv
Inredning av ett modernt mellanstort separat vardagsrum, med beige väggar och beiget golv

Our clients for this project asked our Miami studio to give their house a complete facelift and renovation while they were in transit from North Carolina.
The beautiful family with young children wanted to change the kitchen, master bedroom, kids suites, and living room. We loved that our clients were not afraid of colors and patterns and were always open to pushing the envelope when we incorporated certain palettes and fabrics throughout the house.
We also accommodated some of the existing furniture from our clients' old home in NC. Our team coordinated all the logistics for them to move into their new home, including picking up their vehicles, managing the moving company, and having their home ready for when they walked in.
---
Project designed by Miami interior designer Margarita Bravo. She serves Miami as well as surrounding areas such as Coconut Grove, Key Biscayne, Miami Beach, North Miami Beach, and Hallandale Beach.
For more about MARGARITA BRAVO, click here: https://www.margaritabravo.com/
To learn more about this project, click here:
https://www.margaritabravo.com/portfolio/interiors-bold-colorful-denver-home/

Exempel på ett mellanstort modernt allrum med öppen planlösning, med vita väggar, mellanmörkt trägolv, en inbyggd mediavägg och brunt golv

Inspiration för mellanstora moderna allrum med öppen planlösning, med ett finrum, grå väggar, mellanmörkt trägolv, en väggmonterad TV och brunt golv

A custom entertainment unit was designed to be a focal point in the Living Room. A centrally placed gas fireplace visually anchors the room, with an generous offering of storage cupboards & shelves above. The large-panel cupboard doors slide across the open shelving to reveal a hidden TV alcove.
Photo by Dave Kulesza.
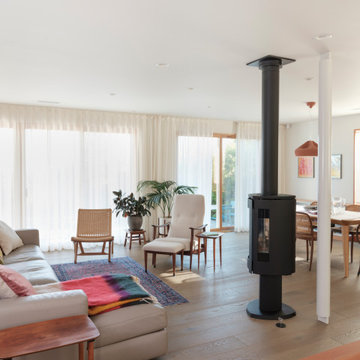
Soft draperies provide all needed privacy while still allowing a lot of sunlight inside.
Inredning av ett modernt mellanstort allrum med öppen planlösning, med mellanmörkt trägolv och en öppen vedspis
Inredning av ett modernt mellanstort allrum med öppen planlösning, med mellanmörkt trägolv och en öppen vedspis

Idéer för ett mellanstort modernt allrum med öppen planlösning, med vita väggar, mellanmörkt trägolv, en bred öppen spis, en spiselkrans i sten och brunt golv
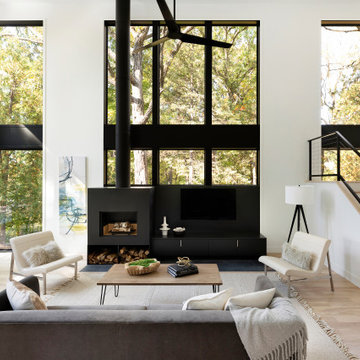
Inredning av ett modernt mellanstort allrum med öppen planlösning, med ljust trägolv, en spiselkrans i metall, beiget golv, vita väggar, en standard öppen spis och en väggmonterad TV
87 588 foton på mellanstort modernt vardagsrum
3