177 407 foton på mellanstort, mycket stort sovrum
Sortera efter:
Budget
Sortera efter:Populärt i dag
21 - 40 av 177 407 foton
Artikel 1 av 3

Serene master bedroom nestled in the South Carolina mountains in the Cliffs Valley. Peaceful wall color Sherwin Williams Comfort Gray (SW6205) with a cedar clad ceiling.
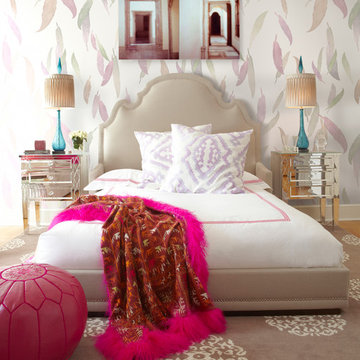
Contemporary Girl's Bedroom in New York City with interior design by Brett Design featuring Brett Design "Feathers" Wallpaper in Mauve.
Idéer för mellanstora funkis huvudsovrum, med flerfärgade väggar
Idéer för mellanstora funkis huvudsovrum, med flerfärgade väggar

Bild på ett mellanstort lantligt huvudsovrum, med vita väggar, heltäckningsmatta och beiget golv

Kady Dunlap
Exempel på ett mellanstort klassiskt huvudsovrum, med vita väggar och ljust trägolv
Exempel på ett mellanstort klassiskt huvudsovrum, med vita väggar och ljust trägolv

Maritim inredning av ett mellanstort huvudsovrum, med gröna väggar, mörkt trägolv och brunt golv

Jeff Dow Photography
Inspiration för ett mellanstort rustikt gästrum, med mellanmörkt trägolv, brunt golv och bruna väggar
Inspiration för ett mellanstort rustikt gästrum, med mellanmörkt trägolv, brunt golv och bruna väggar

Interior furnishings design - Sophie Metz Design. ,
Nantucket Architectural Photography
Inspiration för mellanstora maritima gästrum, med vita väggar och ljust trägolv
Inspiration för mellanstora maritima gästrum, med vita väggar och ljust trägolv
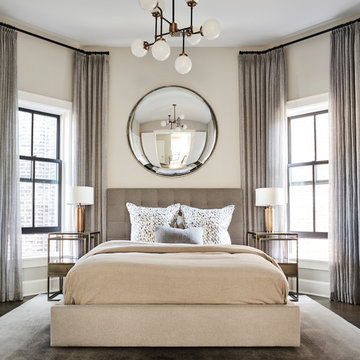
Klassisk inredning av ett mellanstort huvudsovrum, med beige väggar och mörkt trägolv

James Kruger, LandMark Photography
Interior Design: Martha O'Hara Interiors
Architect: Sharratt Design & Company
Inspiration för mellanstora klassiska huvudsovrum, med blå väggar, heltäckningsmatta och beiget golv
Inspiration för mellanstora klassiska huvudsovrum, med blå väggar, heltäckningsmatta och beiget golv
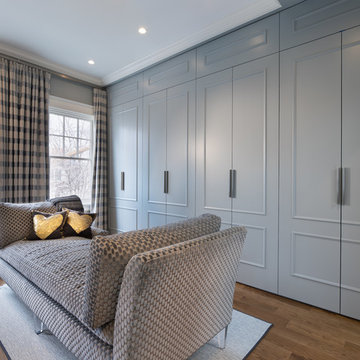
Morgan Howarth Photograhy
Klassisk inredning av ett mellanstort huvudsovrum, med grå väggar och mellanmörkt trägolv
Klassisk inredning av ett mellanstort huvudsovrum, med grå väggar och mellanmörkt trägolv
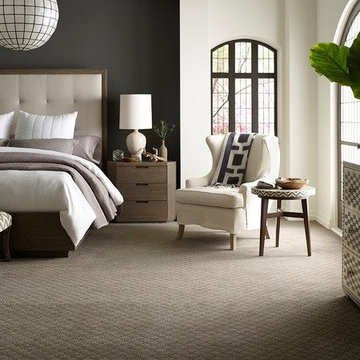
Idéer för att renovera ett mellanstort vintage huvudsovrum, med vita väggar och heltäckningsmatta

La teinte Selvedge @ Farrow&Ball de la tête de lit, réalisée sur mesure, est réhaussée par le décor panoramique et exotique du papier peint « Wild story » des Dominotiers.
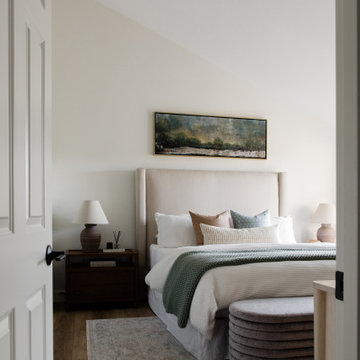
bright and airy primary bedroom
Klassisk inredning av ett mellanstort huvudsovrum, med vita väggar, vinylgolv och beiget golv
Klassisk inredning av ett mellanstort huvudsovrum, med vita väggar, vinylgolv och beiget golv
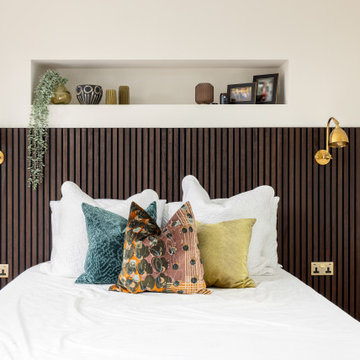
Loft conversion
Idéer för att renovera ett mellanstort funkis gästrum, med vita väggar, mellanmörkt trägolv och brunt golv
Idéer för att renovera ett mellanstort funkis gästrum, med vita väggar, mellanmörkt trägolv och brunt golv

With adjacent neighbors within a fairly dense section of Paradise Valley, Arizona, C.P. Drewett sought to provide a tranquil retreat for a new-to-the-Valley surgeon and his family who were seeking the modernism they loved though had never lived in. With a goal of consuming all possible site lines and views while maintaining autonomy, a portion of the house — including the entry, office, and master bedroom wing — is subterranean. This subterranean nature of the home provides interior grandeur for guests but offers a welcoming and humble approach, fully satisfying the clients requests.
While the lot has an east-west orientation, the home was designed to capture mainly north and south light which is more desirable and soothing. The architecture’s interior loftiness is created with overlapping, undulating planes of plaster, glass, and steel. The woven nature of horizontal planes throughout the living spaces provides an uplifting sense, inviting a symphony of light to enter the space. The more voluminous public spaces are comprised of stone-clad massing elements which convert into a desert pavilion embracing the outdoor spaces. Every room opens to exterior spaces providing a dramatic embrace of home to natural environment.
Grand Award winner for Best Interior Design of a Custom Home
The material palette began with a rich, tonal, large-format Quartzite stone cladding. The stone’s tones gaveforth the rest of the material palette including a champagne-colored metal fascia, a tonal stucco system, and ceilings clad with hemlock, a tight-grained but softer wood that was tonally perfect with the rest of the materials. The interior case goods and wood-wrapped openings further contribute to the tonal harmony of architecture and materials.
Grand Award Winner for Best Indoor Outdoor Lifestyle for a Home This award-winning project was recognized at the 2020 Gold Nugget Awards with two Grand Awards, one for Best Indoor/Outdoor Lifestyle for a Home, and another for Best Interior Design of a One of a Kind or Custom Home.
At the 2020 Design Excellence Awards and Gala presented by ASID AZ North, Ownby Design received five awards for Tonal Harmony. The project was recognized for 1st place – Bathroom; 3rd place – Furniture; 1st place – Kitchen; 1st place – Outdoor Living; and 2nd place – Residence over 6,000 square ft. Congratulations to Claire Ownby, Kalysha Manzo, and the entire Ownby Design team.
Tonal Harmony was also featured on the cover of the July/August 2020 issue of Luxe Interiors + Design and received a 14-page editorial feature entitled “A Place in the Sun” within the magazine.

Gardner/Fox designed and updated this home's master and third-floor bath, as well as the master bedroom. The first step in this renovation was enlarging the master bathroom by 25 sq. ft., which allowed us to expand the shower and incorporate a new double vanity. Updates to the master bedroom include installing a space-saving sliding barn door and custom built-in storage (in place of the existing traditional closets. These space-saving built-ins are easily organized and connected by a window bench seat. In the third floor bath, we updated the room's finishes and removed a tub to make room for a new shower and sauna.
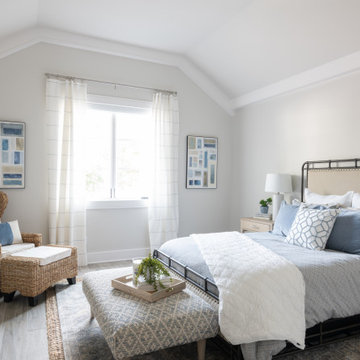
Bild på ett mellanstort maritimt gästrum, med grå väggar, klinkergolv i porslin och brunt golv
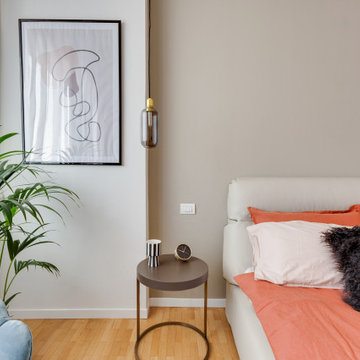
Con il relooking di via Turati siamo riusciti a creare un ambiente confortevole utilizzando pochi ma importanti colori che hanno restituito all'appartamento uno stile elegante e contemporaneo, rispecchiando a pieno i gusti della proprietà.
letto e cassettiera GENTLEMAN di @flou disegnati da @carlocolombo per l'arredo della zona notte.
In questo progetto chiavi in mano lo studio si è occupato dell'allestimento dell'appartamento con elementi che avessero cura delle nuances create dagli arredi e che giocassero in contrasto con il color #greige utilizzato nella zona notte e il color #marmo scelto nella luminosa zona giorno.
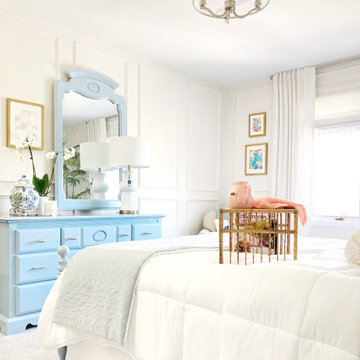
A soft base pallet with the soothing shades of light blue furniture and fabric allow original art to shine in this cloud-like guest room.
Idéer för att renovera ett mellanstort vintage gästrum, med vita väggar, heltäckningsmatta och grått golv
Idéer för att renovera ett mellanstort vintage gästrum, med vita väggar, heltäckningsmatta och grått golv
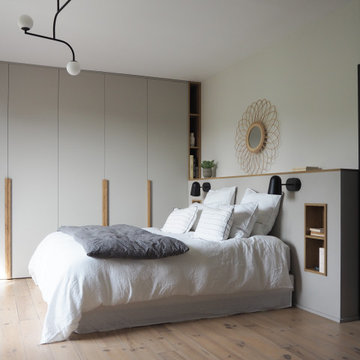
Exempel på ett mellanstort modernt huvudsovrum, med vita väggar, mellanmörkt trägolv och beiget golv
177 407 foton på mellanstort, mycket stort sovrum
2