2 499 foton på mellanstort omklädningsrum och förvaring
Sortera efter:
Budget
Sortera efter:Populärt i dag
61 - 80 av 2 499 foton
Artikel 1 av 3
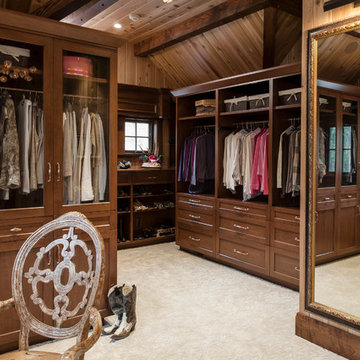
Phoenix Photographic
Idéer för mellanstora vintage omklädningsrum för könsneutrala, med luckor med infälld panel, skåp i mörkt trä, heltäckningsmatta och beiget golv
Idéer för mellanstora vintage omklädningsrum för könsneutrala, med luckor med infälld panel, skåp i mörkt trä, heltäckningsmatta och beiget golv

Large diameter Western Red Cedar logs from Pioneer Log Homes of B.C. built by Brian L. Wray in the Colorado Rockies. 4500 square feet of living space with 4 bedrooms, 3.5 baths and large common areas, decks, and outdoor living space make it perfect to enjoy the outdoors then get cozy next to the fireplace and the warmth of the logs.
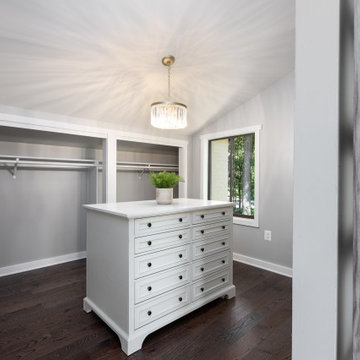
Who doesn't need a closet island and a beautiful chandelier?
Exempel på ett mellanstort modernt omklädningsrum för könsneutrala, med luckor med infälld panel, vita skåp, mörkt trägolv och brunt golv
Exempel på ett mellanstort modernt omklädningsrum för könsneutrala, med luckor med infälld panel, vita skåp, mörkt trägolv och brunt golv
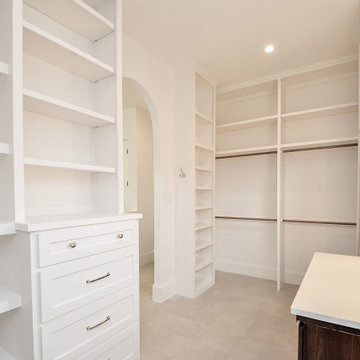
Idéer för att renovera ett mellanstort vintage omklädningsrum för kvinnor, med luckor med infälld panel, skåp i mörkt trä, klinkergolv i porslin och beiget golv
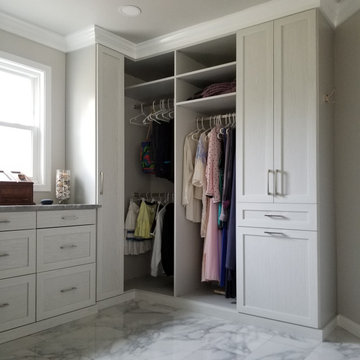
We designed this beautiful dressing area to transition into my client's new renovated glam Master Bathroom. With a grey and white palette this calming space is the perfect place to start and end your day!
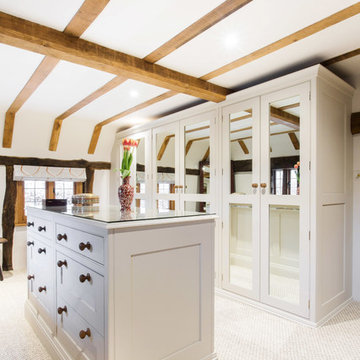
We see so many beautiful homes in so many amazing locations, but every now and then we step into a home that really does take our breath away!
Located on the most wonderfully serene country lane in the heart of East Sussex, Mr & Mrs Carter's home really is one of a kind. A period property originally built in the 14th century, it holds so much incredible history, and has housed many families over the hundreds of years. Burlanes were commissioned to design, create and install the kitchen and utility room, and a number of other rooms in the home, including the family bathroom, the master en-suite and dressing room, and bespoke shoe storage for the entrance hall.
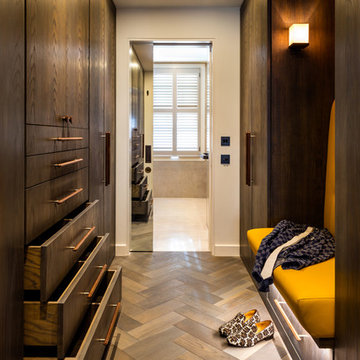
Inspiration för mellanstora moderna omklädningsrum för könsneutrala, med släta luckor, skåp i mörkt trä och mellanmörkt trägolv
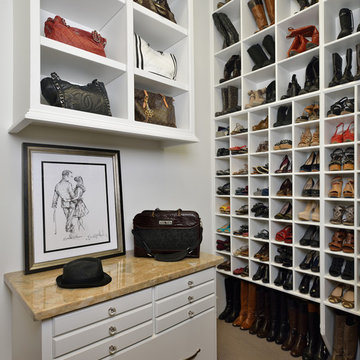
Miro Dvorscak
Klassisk inredning av ett mellanstort omklädningsrum för kvinnor, med vita skåp, heltäckningsmatta och öppna hyllor
Klassisk inredning av ett mellanstort omklädningsrum för kvinnor, med vita skåp, heltäckningsmatta och öppna hyllor
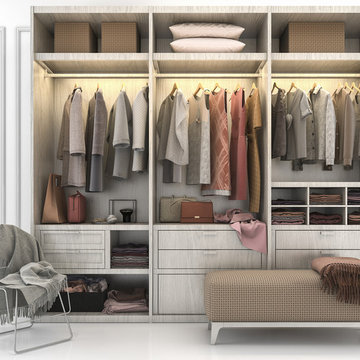
Bild på ett mellanstort funkis omklädningsrum, med släta luckor, grå skåp, betonggolv och vitt golv
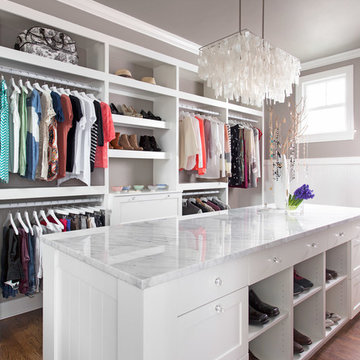
Design by Joanna Hartman
Photography by Ryann Ford
Styling by Adam Fortner
This space features 3cm Bianco Carrera Marble, oak floors, Restoration Hardware for the cabinets, and a large West Elm white capiz shell pendant to top it off.
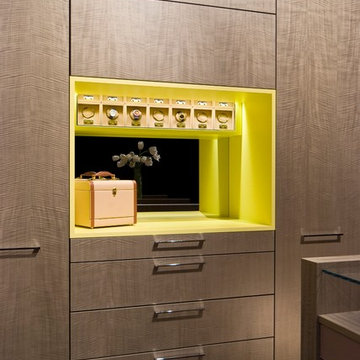
There are so many unique and exquisite features utilized in a Studio Becker Wardrobe, culminated by our exclusive Accessory Collection and innovative, space-saving equipment that will bring you great joy. We have created a beautiful atmosphere to start your day with a convenient, perfectly designed place for everything. Every detail has been thought of to help make your life luxuriously organized. These innovative and space-saving accessories are available exclusively to registered owners of Studio Becker wardrobes.
A client favorite is our concealed, electronic safe that stores your precious items in a location known only by you as it is securely hidden within your wardrobe. The safe is integrated into the space and hidden within the design, with the location specific to each commission. Secure, yet so convenient.
The Concealed Elevation System (CES) is another great way to secure valuables. In its raised position the CES offers full access to your valuables, and when lowered to its closed position it is essentially undetectable.
Studio Becker watch winder cassettes are an optimal way to safely store your watches. They are handcrafted using our exclusive Alcantara material and renowned Wolf Designs provides the winder technology. Each cassette rotates 600 turns per day with options for clockwise, counter clockwise and bi-directional rotation followed by an 18 hour sleep phase.
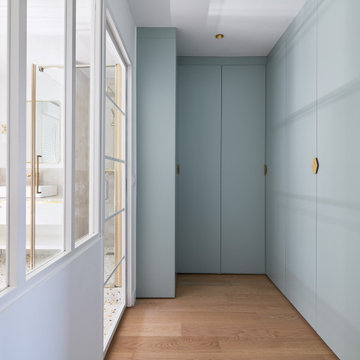
Inspiration för mellanstora moderna omklädningsrum för könsneutrala, med luckor med profilerade fronter, gröna skåp, ljust trägolv och brunt golv
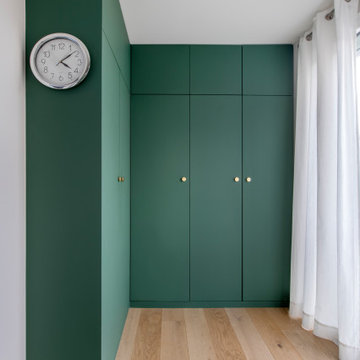
Dans ce grand appartement, l’accent a été mis sur des couleurs fortes qui donne du caractère à cet intérieur.
On retrouve un bleu nuit dans le salon avec la bibliothèque sur mesure ainsi que dans la chambre parentale. Cette couleur donne de la profondeur à la pièce ainsi qu’une ambiance intimiste. La couleur verte se décline dans la cuisine et dans l’entrée qui a été entièrement repensée pour être plus fonctionnelle. La verrière d’artiste au style industriel relie les deux espaces pour créer une continuité visuelle.
Enfin, on trouve une couleur plus forte, le rouge terracotta, dans l’espace servant à la fois de bureau et de buanderie. Elle donne du dynamisme à la pièce et inspire la créativité !
Un cocktail de couleurs tendance associé avec des matériaux de qualité, ça donne ça !

The project brief was to modernise, renovate and extend an existing property in Walsall, UK. Maintaining a classic but modern style, the property was extended and finished with a light grey render and grey stone slip cladding. Large windows, lantern-style skylights and roof skylights allow plenty of light into the open-plan spaces and rooms.
The full-height stone clad gable to the rear houses the main staircase, receiving plenty of daylight
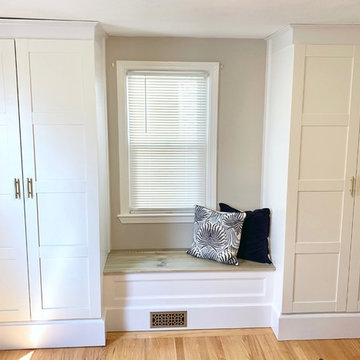
The client wanted to convert an used guest bedroom into a home office / dressing room. Built-in wardrobes and a window seat were installed in the room to add extra storage. The piece was installed in such a way that the room can be used as a bedroom again. Ikea cabinets were used for the wardrobe sections to save money and trim was used to give them a built-in look.
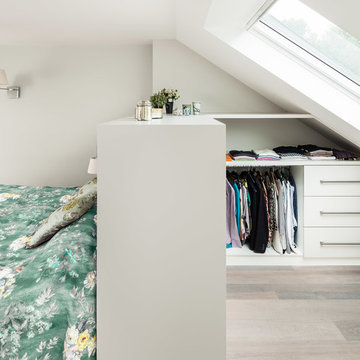
David Butler
Inspiration för mellanstora moderna omklädningsrum för könsneutrala, med öppna hyllor, vita skåp, ljust trägolv och beiget golv
Inspiration för mellanstora moderna omklädningsrum för könsneutrala, med öppna hyllor, vita skåp, ljust trägolv och beiget golv
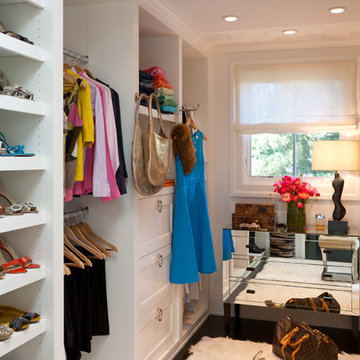
Dressing room off the master bath for her. Open cabinets for easy viewing and access to clothing and accessories.
Kathryn MacDonald Photography
Marie Christine Design
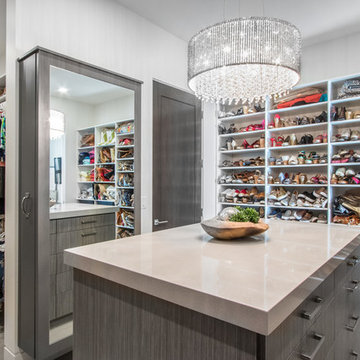
Exempel på ett mellanstort modernt omklädningsrum för kvinnor, med grå skåp, betonggolv och grått golv
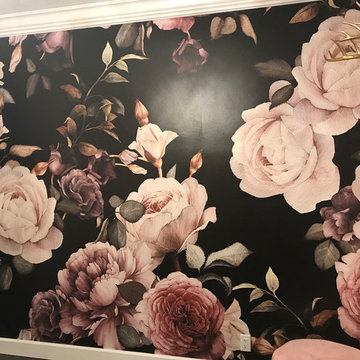
Turned a bright orange guest bedroom into a stunning ladies dressing room with a custom wall mural from London
Inredning av ett shabby chic-inspirerat mellanstort omklädningsrum för kvinnor, med släta luckor, vita skåp, mörkt trägolv och brunt golv
Inredning av ett shabby chic-inspirerat mellanstort omklädningsrum för kvinnor, med släta luckor, vita skåp, mörkt trägolv och brunt golv
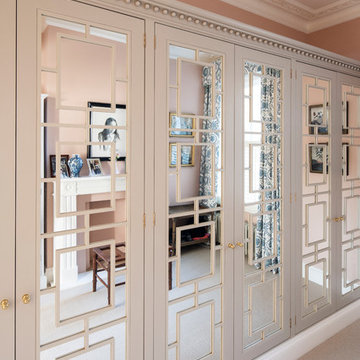
Tom St Aubyn
Idéer för ett mellanstort klassiskt omklädningsrum för könsneutrala, med luckor med infälld panel, heltäckningsmatta och beiget golv
Idéer för ett mellanstort klassiskt omklädningsrum för könsneutrala, med luckor med infälld panel, heltäckningsmatta och beiget golv
2 499 foton på mellanstort omklädningsrum och förvaring
4