3 371 foton på mellanstort orange badrum
Sortera efter:
Budget
Sortera efter:Populärt i dag
61 - 80 av 3 371 foton
Artikel 1 av 3
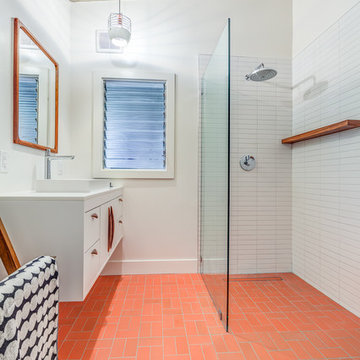
Idéer för ett mellanstort 60 tals vit badrum med dusch, med släta luckor, vita skåp, en hörndusch, vit kakel, keramikplattor, vita väggar, ett fristående handfat, bänkskiva i kvarts, med dusch som är öppen, tegelgolv och rött golv

This bright blue tropical bathroom highlights the use of local glass tiles in a palm leaf pattern and natural tropical hardwoods. The freestanding vanity is custom made out of tropical Sapele wood, the mirror was custom made to match. The hardware and fixtures are brushed bronze. The floor tile is porcelain.

Kathryn Miller Interiors
Foto på ett mellanstort medelhavsstil badrum med dusch, med granitbänkskiva, skåp i ljust trä, en toalettstol med separat cisternkåpa, beige kakel, blå kakel, röd kakel, keramikplattor, vita väggar, mosaikgolv, ett undermonterad handfat och luckor med infälld panel
Foto på ett mellanstort medelhavsstil badrum med dusch, med granitbänkskiva, skåp i ljust trä, en toalettstol med separat cisternkåpa, beige kakel, blå kakel, röd kakel, keramikplattor, vita väggar, mosaikgolv, ett undermonterad handfat och luckor med infälld panel
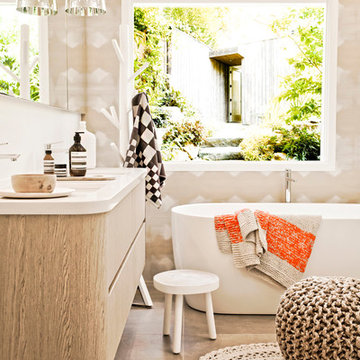
GIA Bathrooms & Kitchens
Design // Build // Manage
Call us now for a free in-home consultation
1300 442 736
www.giabathrooms.com.au
www.giarenovations.com.au

Matt Bolt, Charleston Home + Design Magazine
Foto på ett mellanstort vintage en-suite badrum, med ett undermonterad handfat, skåp i mörkt trä, beige kakel, porslinskakel, beige väggar, klinkergolv i porslin och luckor med infälld panel
Foto på ett mellanstort vintage en-suite badrum, med ett undermonterad handfat, skåp i mörkt trä, beige kakel, porslinskakel, beige väggar, klinkergolv i porslin och luckor med infälld panel

Former closet converted to ensuite bathroom.
Inspiration för ett mellanstort vintage badrum med dusch, med tunnelbanekakel, vit kakel, vita väggar, mosaikgolv, ett piedestal handfat och bänkskiva i akrylsten
Inspiration för ett mellanstort vintage badrum med dusch, med tunnelbanekakel, vit kakel, vita väggar, mosaikgolv, ett piedestal handfat och bänkskiva i akrylsten

The Kipling house is a new addition to the Montrose neighborhood. Designed for a family of five, it allows for generous open family zones oriented to large glass walls facing the street and courtyard pool. The courtyard also creates a buffer between the master suite and the children's play and bedroom zones. The master suite echoes the first floor connection to the exterior, with large glass walls facing balconies to the courtyard and street. Fixed wood screens provide privacy on the first floor while a large sliding second floor panel allows the street balcony to exchange privacy control with the study. Material changes on the exterior articulate the zones of the house and negotiate structural loads.

Twin Peaks House is a vibrant extension to a grand Edwardian homestead in Kensington.
Originally built in 1913 for a wealthy family of butchers, when the surrounding landscape was pasture from horizon to horizon, the homestead endured as its acreage was carved up and subdivided into smaller terrace allotments. Our clients discovered the property decades ago during long walks around their neighbourhood, promising themselves that they would buy it should the opportunity ever arise.
Many years later the opportunity did arise, and our clients made the leap. Not long after, they commissioned us to update the home for their family of five. They asked us to replace the pokey rear end of the house, shabbily renovated in the 1980s, with a generous extension that matched the scale of the original home and its voluminous garden.
Our design intervention extends the massing of the original gable-roofed house towards the back garden, accommodating kids’ bedrooms, living areas downstairs and main bedroom suite tucked away upstairs gabled volume to the east earns the project its name, duplicating the main roof pitch at a smaller scale and housing dining, kitchen, laundry and informal entry. This arrangement of rooms supports our clients’ busy lifestyles with zones of communal and individual living, places to be together and places to be alone.
The living area pivots around the kitchen island, positioned carefully to entice our clients' energetic teenaged boys with the aroma of cooking. A sculpted deck runs the length of the garden elevation, facing swimming pool, borrowed landscape and the sun. A first-floor hideout attached to the main bedroom floats above, vertical screening providing prospect and refuge. Neither quite indoors nor out, these spaces act as threshold between both, protected from the rain and flexibly dimensioned for either entertaining or retreat.
Galvanised steel continuously wraps the exterior of the extension, distilling the decorative heritage of the original’s walls, roofs and gables into two cohesive volumes. The masculinity in this form-making is balanced by a light-filled, feminine interior. Its material palette of pale timbers and pastel shades are set against a textured white backdrop, with 2400mm high datum adding a human scale to the raked ceilings. Celebrating the tension between these design moves is a dramatic, top-lit 7m high void that slices through the centre of the house. Another type of threshold, the void bridges the old and the new, the private and the public, the formal and the informal. It acts as a clear spatial marker for each of these transitions and a living relic of the home’s long history.

The tile makes a fun, bold statement in the bathroom - a niche is perfectly aligned to the grout lines with shelves for shampoos and soaps.
Idéer för att renovera ett mellanstort minimalistiskt vit vitt badrum med dusch, med grå kakel, flerfärgad kakel, rosa kakel, vit kakel, släta luckor, vita skåp, en hörndusch, vita väggar, klinkergolv i porslin, ett fristående handfat, bänkskiva i akrylsten och flerfärgat golv
Idéer för att renovera ett mellanstort minimalistiskt vit vitt badrum med dusch, med grå kakel, flerfärgad kakel, rosa kakel, vit kakel, släta luckor, vita skåp, en hörndusch, vita väggar, klinkergolv i porslin, ett fristående handfat, bänkskiva i akrylsten och flerfärgat golv

Jane removed the existing tub to make way for a large walk-in shower, complete with an eye-catching contemporary shower panel, contrasting natural bamboo and sleek stainless steel. The rectangular porcelain tile with a bamboo effect was installed vertically to add visual height, while paired with a stone and glass mosaic tile in a wrapped stripe for interest. The glass block window streams natural light through the door-less shower entrance, and can be seen from the bedroom.
To continue the functional clean lines, a large vanity with a travertine countertop and integrated double stone sinks was installed.
Photography - Grey Crawford
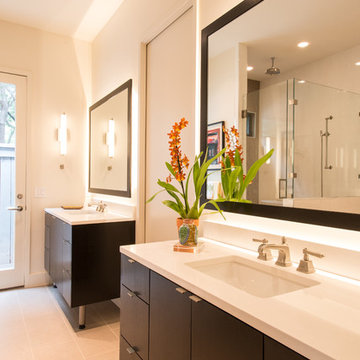
Clean modern master bath with his and hers vanities
Photography by Michael Hunter
Idéer för att renovera ett mellanstort funkis en-suite badrum, med ett undermonterad handfat, släta luckor, skåp i mörkt trä, bänkskiva i kvarts, ett fristående badkar, en hörndusch, grå kakel, porslinskakel, vita väggar och klinkergolv i porslin
Idéer för att renovera ett mellanstort funkis en-suite badrum, med ett undermonterad handfat, släta luckor, skåp i mörkt trä, bänkskiva i kvarts, ett fristående badkar, en hörndusch, grå kakel, porslinskakel, vita väggar och klinkergolv i porslin
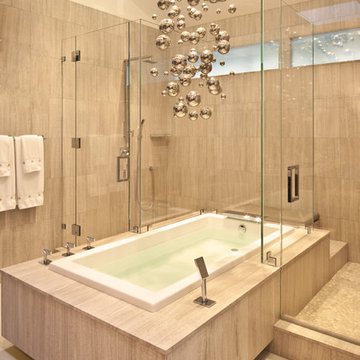
Grey Crawford
Idéer för ett mellanstort modernt en-suite badrum, med ett platsbyggt badkar, en hörndusch, beige kakel, porslinskakel, beige väggar, beiget golv och dusch med gångjärnsdörr
Idéer för ett mellanstort modernt en-suite badrum, med ett platsbyggt badkar, en hörndusch, beige kakel, porslinskakel, beige väggar, beiget golv och dusch med gångjärnsdörr

Kris Palen
Inredning av ett klassiskt mellanstort brun brunt en-suite badrum, med skåp i slitet trä, ett fristående badkar, en dusch i en alkov, en toalettstol med separat cisternkåpa, glaskakel, blå väggar, ett fristående handfat, träbänkskiva, blå kakel, klinkergolv i porslin, grått golv, dusch med gångjärnsdörr och öppna hyllor
Inredning av ett klassiskt mellanstort brun brunt en-suite badrum, med skåp i slitet trä, ett fristående badkar, en dusch i en alkov, en toalettstol med separat cisternkåpa, glaskakel, blå väggar, ett fristående handfat, träbänkskiva, blå kakel, klinkergolv i porslin, grått golv, dusch med gångjärnsdörr och öppna hyllor
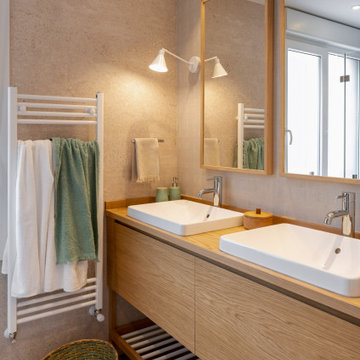
Reforma integral Sube Interiorismo www.subeinteriorismo.com
Fotografía Biderbost Photo
Idéer för att renovera ett mellanstort medelhavsstil brun brunt en-suite badrum, med vita skåp, beige kakel, porslinskakel, beige väggar, ett fristående handfat, träbänkskiva, beiget golv och släta luckor
Idéer för att renovera ett mellanstort medelhavsstil brun brunt en-suite badrum, med vita skåp, beige kakel, porslinskakel, beige väggar, ett fristående handfat, träbänkskiva, beiget golv och släta luckor
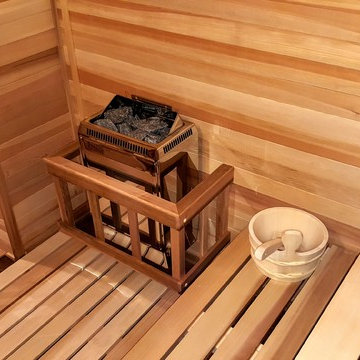
Beautiful stainless steel heater is guarded by a cedar fence. Cedar benches and duck board flooring add depth and plenty of space for friends to relax after a good workout.

High Res Media
Foto på ett mellanstort rustikt badrum med dusch, med skåp i slitet trä, en toalettstol med separat cisternkåpa, svart och vit kakel, cementkakel, vita väggar, cementgolv, ett fristående handfat, träbänkskiva och öppna hyllor
Foto på ett mellanstort rustikt badrum med dusch, med skåp i slitet trä, en toalettstol med separat cisternkåpa, svart och vit kakel, cementkakel, vita väggar, cementgolv, ett fristående handfat, träbänkskiva och öppna hyllor
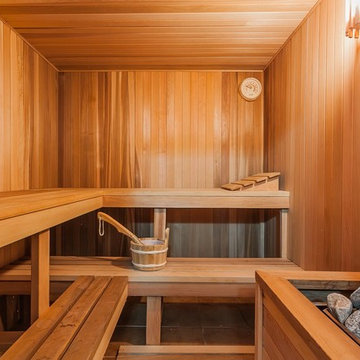
Exempel på ett mellanstort modernt bastu, med bruna väggar och klinkergolv i keramik
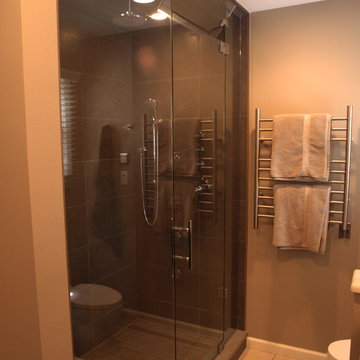
Glass enclosure shower with shower bench, rainhead shower and wall jets for the most relaxing shower you could ask for!
Bob Gockeler
Inspiration för mellanstora moderna en-suite badrum, med släta luckor, skåp i mörkt trä, en dusch i en alkov, en toalettstol med separat cisternkåpa, beige väggar, klinkergolv i keramik, ett undermonterad handfat, beiget golv och dusch med gångjärnsdörr
Inspiration för mellanstora moderna en-suite badrum, med släta luckor, skåp i mörkt trä, en dusch i en alkov, en toalettstol med separat cisternkåpa, beige väggar, klinkergolv i keramik, ett undermonterad handfat, beiget golv och dusch med gångjärnsdörr
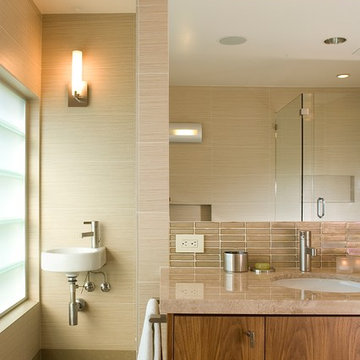
Opposite the bathtub is a water closet behind a wall of walnut vanities, stone counters, glass tile backsplash and flush mirrors - a custom recirculating hot water system ensures that hot water is everywhere when needed.
Photo Credit: John Sutton Photography

Amerikansk inredning av ett mellanstort beige beige toalett, med möbel-liknande, skåp i mellenmörkt trä, en toalettstol med separat cisternkåpa, flerfärgade väggar, mellanmörkt trägolv, ett fristående handfat, brunt golv och granitbänkskiva
3 371 foton på mellanstort orange badrum
4
