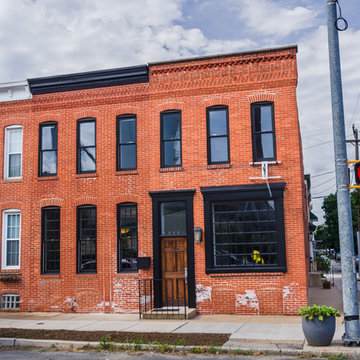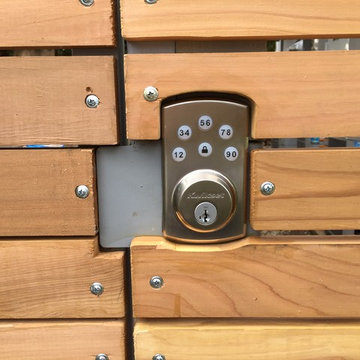Fasad
Sortera efter:
Budget
Sortera efter:Populärt i dag
41 - 60 av 697 foton
Artikel 1 av 3
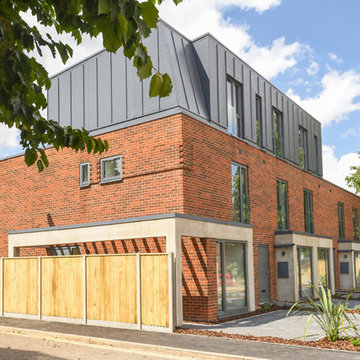
not known
Modern inredning av ett mellanstort rött radhus, med tre eller fler plan, tegel, mansardtak och tak i mixade material
Modern inredning av ett mellanstort rött radhus, med tre eller fler plan, tegel, mansardtak och tak i mixade material
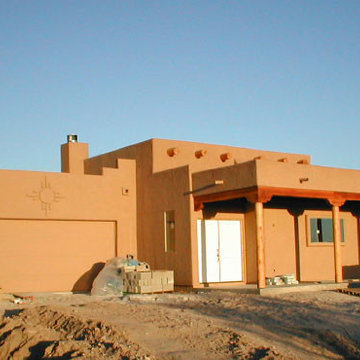
Bild på ett mellanstort amerikanskt brunt hus, med allt i ett plan, stuckatur och platt tak
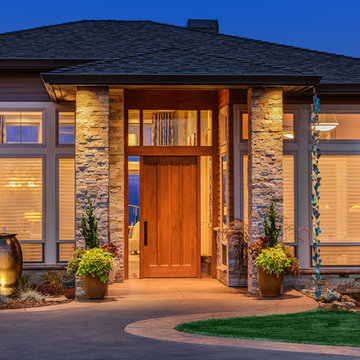
Idéer för mellanstora amerikanska bruna hus, med allt i ett plan, valmat tak och tak i shingel
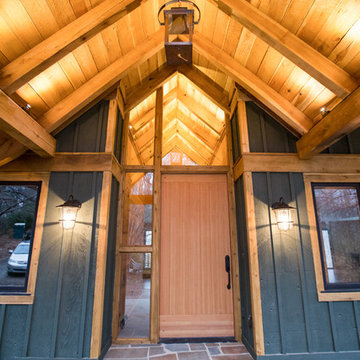
Melissa Batman Photography
Bild på ett mellanstort rustikt grönt hus, med allt i ett plan, sadeltak och tak i shingel
Bild på ett mellanstort rustikt grönt hus, med allt i ett plan, sadeltak och tak i shingel
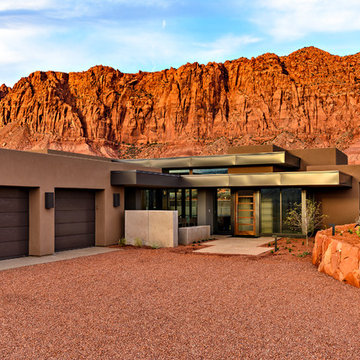
Bild på ett mellanstort funkis brunt hus, med allt i ett plan, platt tak, blandad fasad och tak i metall
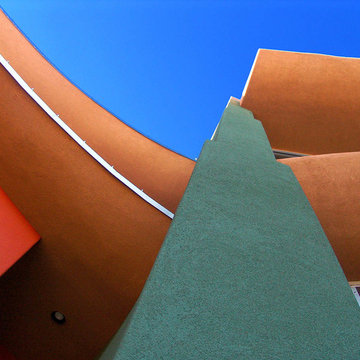
SLDarch: The shaded Main Entry, tucked deep into the shadows, is approached from a rising stepped garden path, leading up to a gentle, quiet water feature and custom stainless steel, glass and wood pivot entry door...open this and venture in to the Central Foyer space, shrouded by curved concrete & stainless steel structure and orienting the visitor to the central core of this curvaceous home.
From this central orientation point, one begins to perceive the magic and mystery yet to be revealed in the undulating spatial volumes, spiraling out in several directions.
Ahead is the kitchen and breakfast room, to the right are the Children's Bedroom Wing and the 'ocotillo stairs' to Master Bedroom upstairs. Venture left down the gentle ramp that follows along the gurgling water stream and meander past the bar and billiards, or on towards the main living room.
The entire ceiling areas are a brilliant series of overlapping smoothly curved plaster and steel framed layers, separated by translucent poly-carbonate panels.
This combats the intense summer heat and light, but carefully allows indirect natural daylight to gently sift through the deep interior of this unique desert home.
Wandering through the organic curves of this home eventually leads you to another gentle ramp leading to the very private and secluded Meditation Room,
entered through a double shoji door and sporting a supple leather floor radiating around a large circular glass Floor Window. Here is the ideal place to sit and meditate while seeming to hover over the colorful reflecting koi pool just below. The glass meditation room walls slide open, revealing a special desert garden, while at night the gurgling water reflects dancing lights up through the glass floor into this lovely Zen Zone.
"Blocking the intense summer sun was a prime objective here and was accomplished by clever site orientation, massive roof overhangs, super insulated exterior walls and roof, ultra high-efficiency water cooled A/C system and ample earth contact and below grade areas."
There is a shady garden path with foot bridge crossing over a natural desert wash, leading to the detached Desert Office, actually set below the xeriscape desert garden by 30" while hidden below, completely underground and naturally cooled sits another six car garage.
The main residence also has a 4 car below grade garage and lovely swimming pool with party patio in the backyard.
This property falls withing the City Of Scottsdale Natural Area Open Space area so special attention was required for this sensitive desert land project.
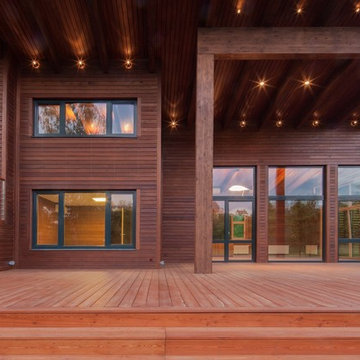
"Дом-крыло" по проекту Тотана Кузембаева.
Проект фасадов, проект внешнего освещения, дизайн интерьеров - Elizaveta Kruglova Paupe + архитектурное бюро "Студия Перемен". Реализация - "АСК Поместье" 2013-2015 гг.
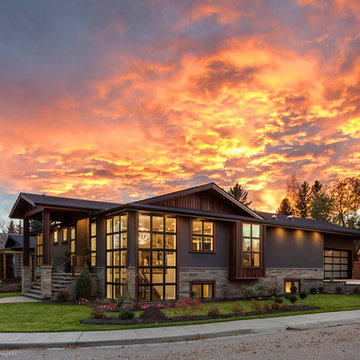
Inspiration för ett mellanstort vintage grått trähus i flera nivåer, med sadeltak
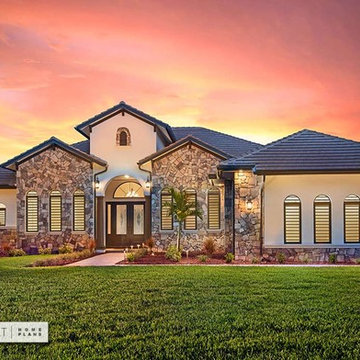
The Tuscan front façade provides much curb appeal, with its three pronounced gables. The elevated entry is flanked by tapered columns and is centered between Palladian windows. Rough cut stone contrasts with the cream stucco and the slate-colored tile roof.
Dave Jenkins - Designer
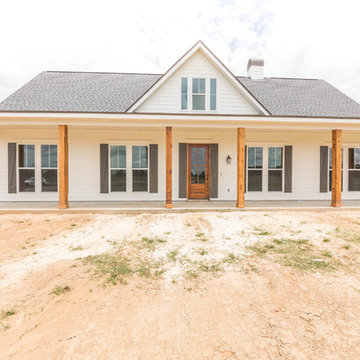
Bild på ett mellanstort lantligt vitt hus, med allt i ett plan, fiberplattor i betong, sadeltak och tak i shingel
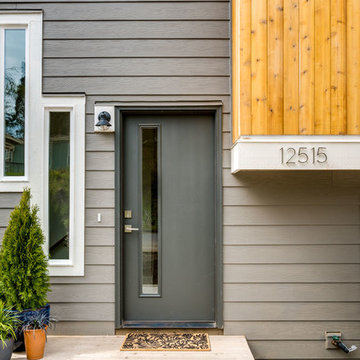
Inredning av ett modernt mellanstort grått hus, med två våningar och fiberplattor i betong
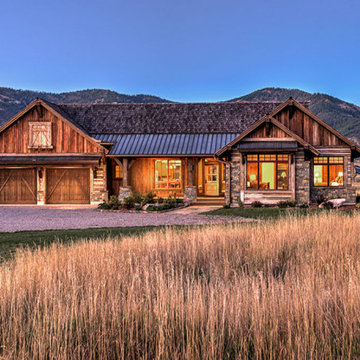
Exterior Front View
Bild på ett mellanstort rustikt brunt hus, med allt i ett plan, sadeltak och tak i mixade material
Bild på ett mellanstort rustikt brunt hus, med allt i ett plan, sadeltak och tak i mixade material
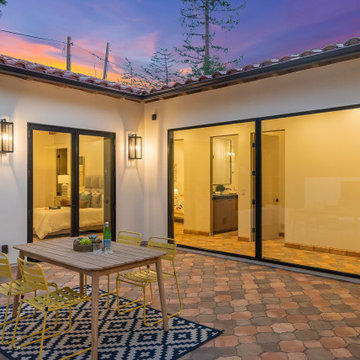
Idéer för att renovera ett mellanstort medelhavsstil vitt hus, med allt i ett plan, stuckatur, sadeltak och tak med takplattor
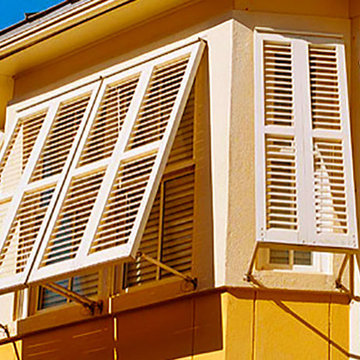
To deliver the absolute highest-quality Bahama storm shutters, we’re dedicated to manufacturing our shutters right here in the Bluffton, SC region with some of the industry’s leading suppliers. Made of heavy aluminum alloy and using stainless steel hardware, you can have peace of mind that your Bahama shutters are built to withstand even the most severe weather conditions. ARMOR’s Bahama storm shutters offer ample airflow and shade when open and can close down and lock tight at a moment’s notice of a storm. Choose from over a hundred color options to create the look that will perfectly complement your home.
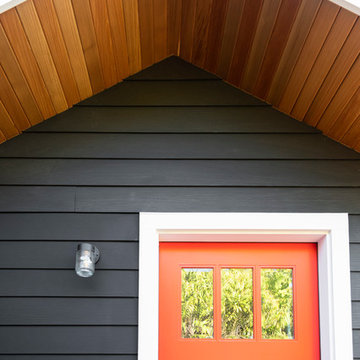
© Cindy Apple Photography
Inspiration för ett mellanstort funkis svart hus, med tre eller fler plan
Inspiration för ett mellanstort funkis svart hus, med tre eller fler plan
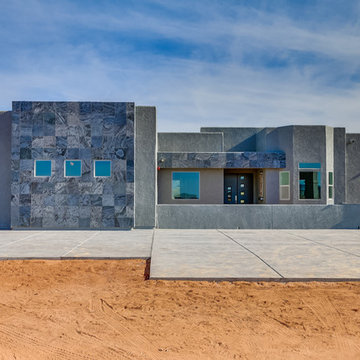
Idéer för att renovera ett mellanstort funkis grått hus, med allt i ett plan, stuckatur och platt tak

Exterior of a Pioneer Log Home of BC
Idéer för ett mellanstort rustikt brunt trähus, med sadeltak, tak i metall och tre eller fler plan
Idéer för ett mellanstort rustikt brunt trähus, med sadeltak, tak i metall och tre eller fler plan
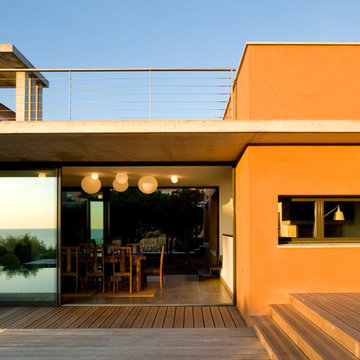
Barbara Bouyne
Inspiration för ett mellanstort medelhavsstil oranget hus, med två våningar och platt tak
Inspiration för ett mellanstort medelhavsstil oranget hus, med två våningar och platt tak
3
